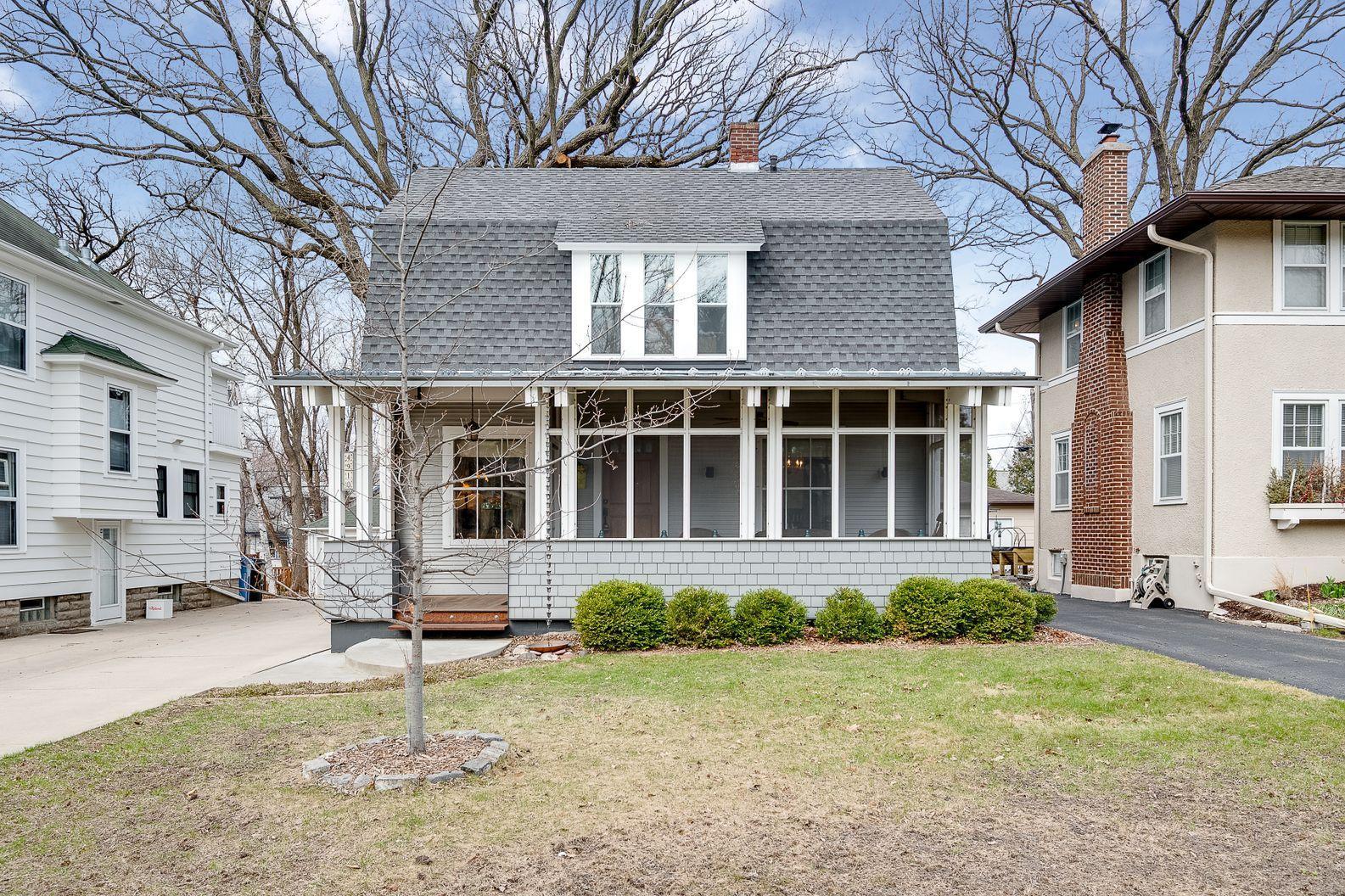4910 EMERSON AVENUE
4910 Emerson Avenue, Minneapolis, 55419, MN
-
Price: $595,000
-
Status type: For Sale
-
City: Minneapolis
-
Neighborhood: Lynnhurst
Bedrooms: 3
Property Size :1738
-
Listing Agent: NST11236,NST82578
-
Property type : Single Family Residence
-
Zip code: 55419
-
Street: 4910 Emerson Avenue
-
Street: 4910 Emerson Avenue
Bathrooms: 2
Year: 1912
Listing Brokerage: Keller Williams Integrity Realty
FEATURES
- Range
- Refrigerator
- Washer
- Dryer
- Exhaust Fan
- Dishwasher
- Disposal
- Gas Water Heater
DETAILS
This beautiful Dutch Colonial is the perfect mix of classic charm & modern updates, located mere blocks from Minnehaha Creek, Lake Harriet, & local favorites like Patina & George and The Dragon. It features hardwood floors, natural woodwork, an updated kitchen & newer garage w/its own upper level! Relax on the award-winning, screened-in front porch w/ a cup of your favorite coffee. Enjoy gatherings w/friends & family throughout the home’s main floor, which boasts a remodeled kitchen, a 2-story family room, formal dining & living rooms, & a 1/2 bath. Travel upstairs to find 3 bedrooms & a full bath, all w/ amazing natural light thanks to many windows & a balcony that opens to the family room below. The rec room in the lower level is ideal for an exercise space, TV room, or home office. A newer 2-car garage offers an expansive upper level to finish to your heart’s content! If you’ve been looking for a classic home w/easy access to parks, lakes, shops & restaurants, look no further!
INTERIOR
Bedrooms: 3
Fin ft² / Living Area: 1738 ft²
Below Ground Living: 276ft²
Bathrooms: 2
Above Ground Living: 1462ft²
-
Basement Details: Full, Partially Finished, Daylight/Lookout Windows, Block,
Appliances Included:
-
- Range
- Refrigerator
- Washer
- Dryer
- Exhaust Fan
- Dishwasher
- Disposal
- Gas Water Heater
EXTERIOR
Air Conditioning: Central Air
Garage Spaces: 2
Construction Materials: N/A
Foundation Size: 543ft²
Unit Amenities:
-
- Kitchen Window
- Porch
- Natural Woodwork
- Hardwood Floors
- Ceiling Fan(s)
- Vaulted Ceiling(s)
- Washer/Dryer Hookup
- Kitchen Center Island
- Tile Floors
Heating System:
-
- Radiant Floor
- Boiler
ROOMS
| Main | Size | ft² |
|---|---|---|
| Living Room | 13 x 13 | 169 ft² |
| Dining Room | 12 x 10 | 144 ft² |
| Family Room | 26 x 17 | 676 ft² |
| Kitchen | 12 x 7 | 144 ft² |
| Upper | Size | ft² |
|---|---|---|
| Bedroom 1 | 13 x 10 | 169 ft² |
| Bedroom 2 | 12 x 10 | 144 ft² |
| Bedroom 3 | 10 x 10 | 100 ft² |
| Lower | Size | ft² |
|---|---|---|
| Recreation Room | 13 x 20 | 169 ft² |
| Laundry | 16 x 20 | 256 ft² |
LOT
Acres: N/A
Lot Size Dim.: 40 x 135 x 40 x 135
Longitude: 44.9138
Latitude: -93.295
Zoning: Residential-Single Family
FINANCIAL & TAXES
Tax year: 2021
Tax annual amount: $6,301
MISCELLANEOUS
Fuel System: N/A
Sewer System: City Sewer/Connected
Water System: City Water/Connected
ADITIONAL INFORMATION
MLS#: NST6172631
Listing Brokerage: Keller Williams Integrity Realty

ID: 672183
Published: May 05, 2022
Last Update: May 05, 2022
Views: 53






