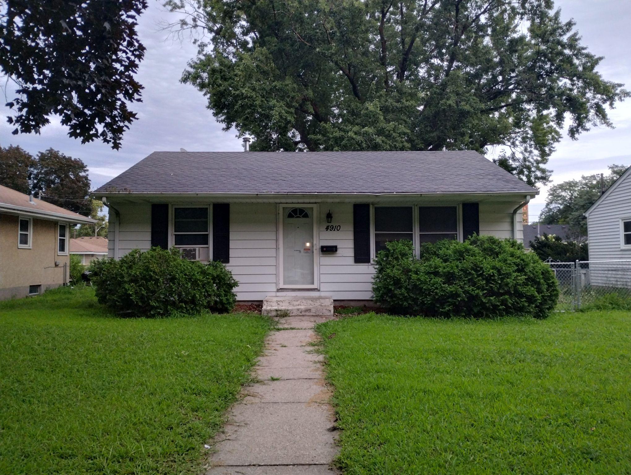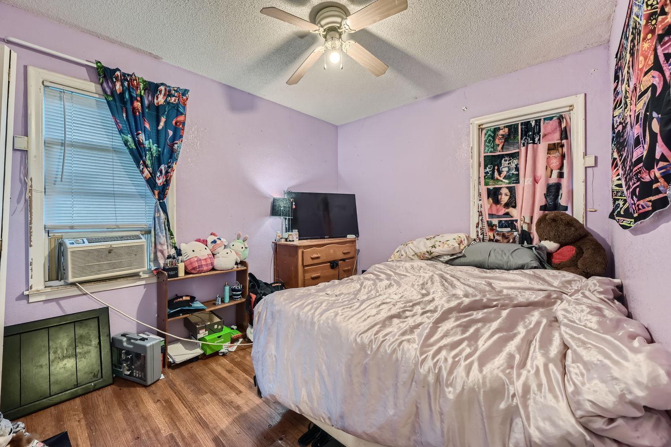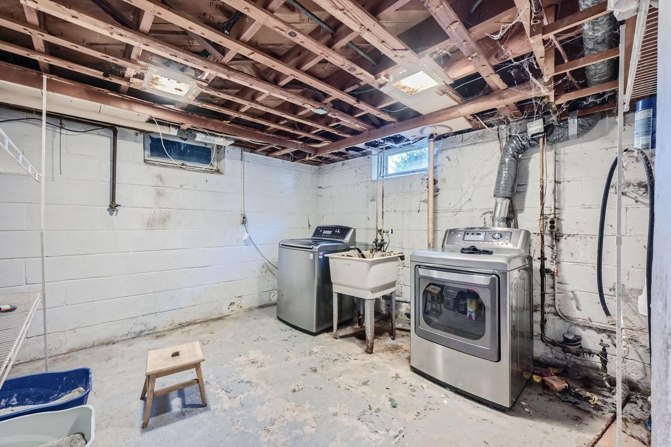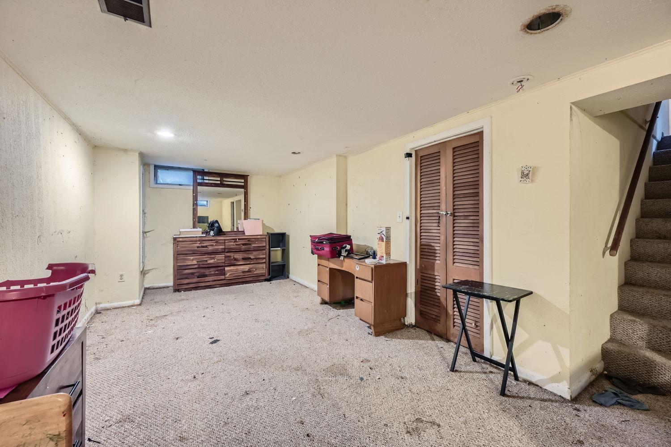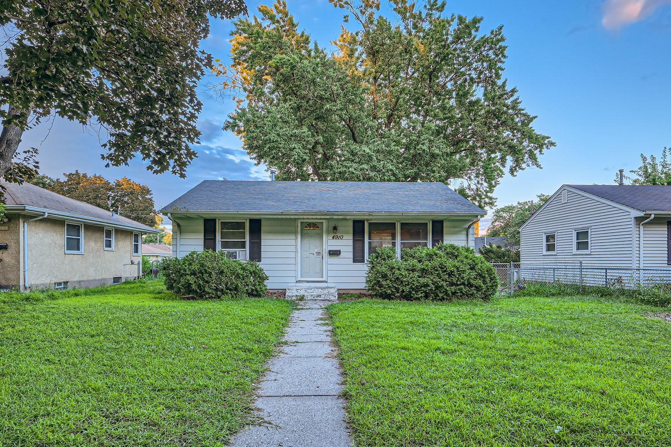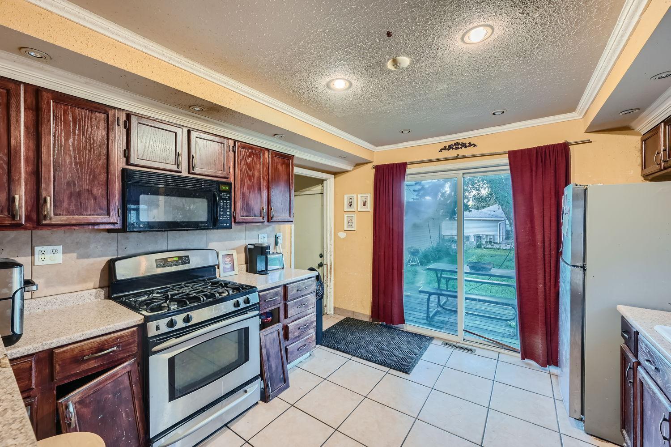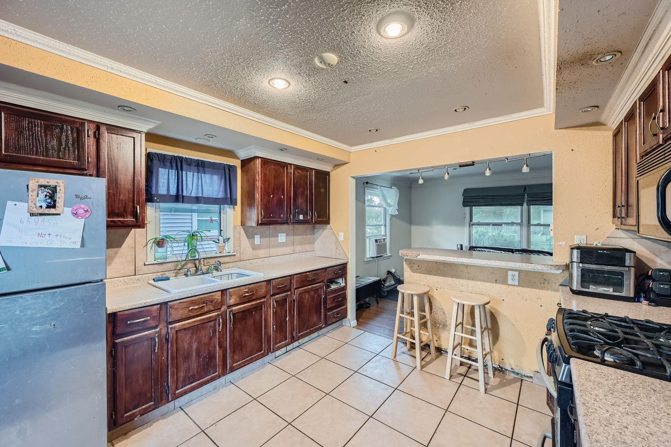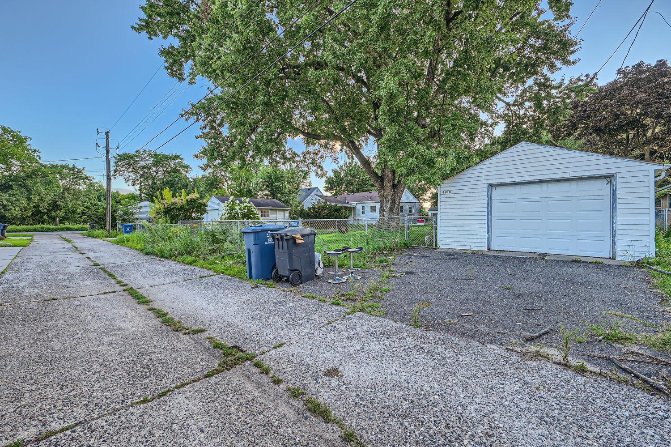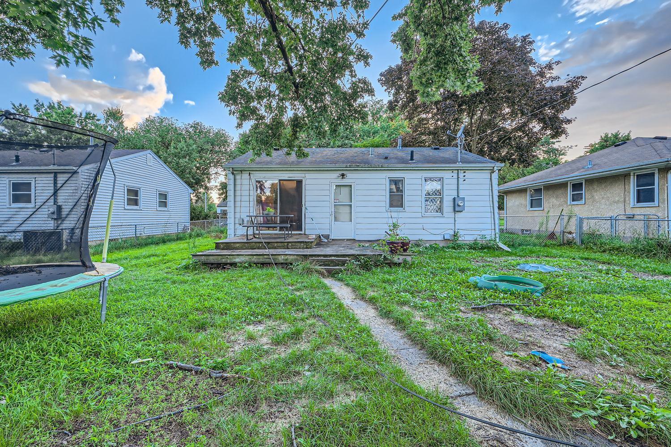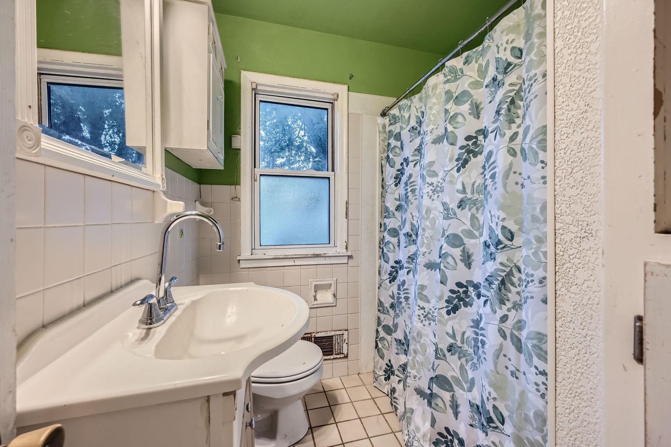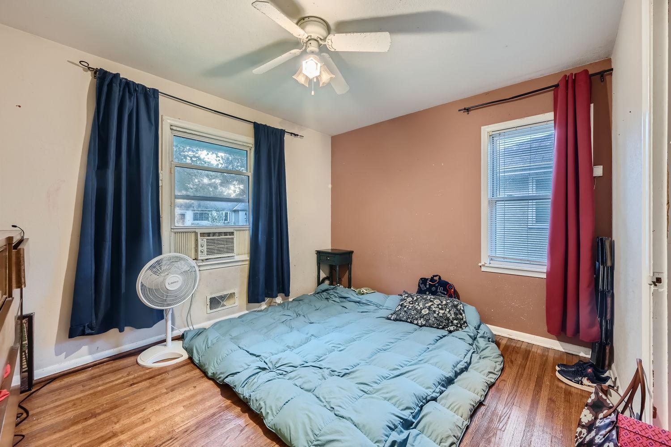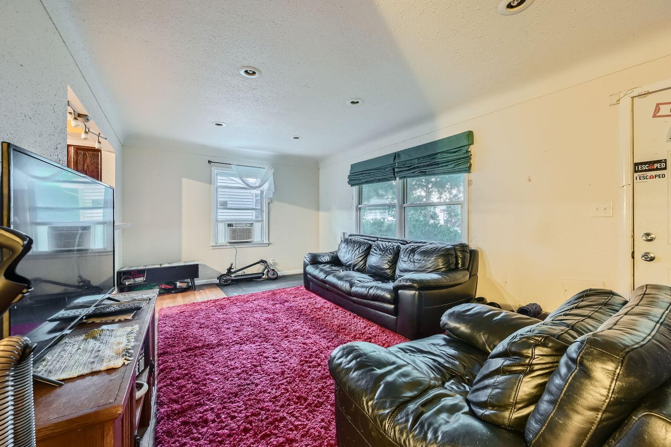4910 THOMAS AVENUE
4910 Thomas Avenue, Minneapolis, 55430, MN
-
Price: $175,000
-
Status type: For Sale
-
City: Minneapolis
-
Neighborhood: Shingle Creek
Bedrooms: 2
Property Size :1052
-
Listing Agent: NST19315,NST104939
-
Property type : Single Family Residence
-
Zip code: 55430
-
Street: 4910 Thomas Avenue
-
Street: 4910 Thomas Avenue
Bathrooms: 1
Year: 1954
Listing Brokerage: RE/MAX Results
FEATURES
- Range
- Refrigerator
- Washer
- Cooktop
- Gas Water Heater
DETAILS
Charming 2-Bedroom Home in the Heart of Minneapolis. This delightful residence features two bedrooms and one bathroom, all conveniently located on the main floor. The home boasts updated cabinets, stainless steel appliances, and hardwood floors. A stylish backsplash and ample counter space enhance the kitchen's functionality and appeal. The spacious living room provides a welcoming atmosphere, complemented by a private deck and a fenced backyard, perfect for outdoor enjoyment. The partially finished basement offers additional living space, ideal for a home office, playroom, or extra storage needs. Situated in the highly desirable Shingle Creek neighborhood, this location is well-regarded by Minneapolis residents. The community is known for its easy access to abundant green spaces, with a pond just three blocks away and an off-leash dog park within a short walking distance. Conveniently located near Highway 100 and 94, the home is also close to bike paths and the Shingle Creek Regional Trail, which is part of the Grand Rounds Scenic Byway, connecting to North Mississippi Regional Park and the Three Rivers Park District.
INTERIOR
Bedrooms: 2
Fin ft² / Living Area: 1052 ft²
Below Ground Living: 284ft²
Bathrooms: 1
Above Ground Living: 768ft²
-
Basement Details: Block, Full, Partially Finished, Storage Space,
Appliances Included:
-
- Range
- Refrigerator
- Washer
- Cooktop
- Gas Water Heater
EXTERIOR
Air Conditioning: None
Garage Spaces: 1
Construction Materials: N/A
Foundation Size: 768ft²
Unit Amenities:
-
Heating System:
-
- Forced Air
ROOMS
| Main | Size | ft² |
|---|---|---|
| Living Room | 11x19 | 121 ft² |
| Family Room | 10x29 | 100 ft² |
| Kitchen | 11x11 | 121 ft² |
| Bedroom 1 | 12x10 | 144 ft² |
| Bedroom 2 | 10x9 | 100 ft² |
| Deck | 17x12 | 289 ft² |
| Lower | Size | ft² |
|---|---|---|
| Laundry | 10x8 | 100 ft² |
| Amusement Room | 12x24 | 144 ft² |
LOT
Acres: N/A
Lot Size Dim.: 50x127
Longitude: 45.0444
Latitude: -93.314
Zoning: Residential-Single Family
FINANCIAL & TAXES
Tax year: 2023
Tax annual amount: $2,352
MISCELLANEOUS
Fuel System: N/A
Sewer System: City Sewer/Connected
Water System: City Water/Connected
ADITIONAL INFORMATION
MLS#: NST7660187
Listing Brokerage: RE/MAX Results

ID: 3438079
Published: October 09, 2024
Last Update: October 09, 2024
Views: 18


