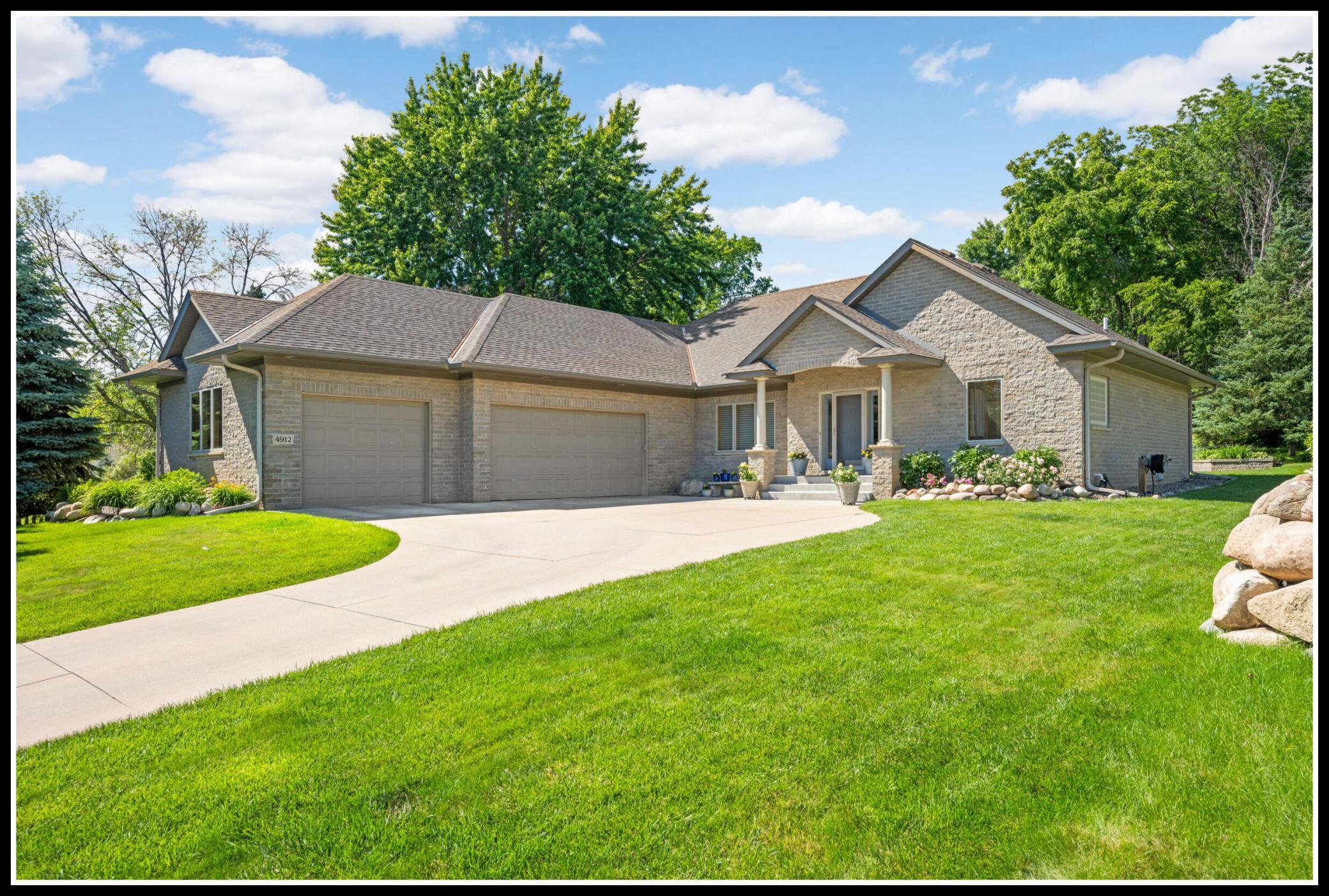4912 69TH STREET
4912 69th Street, Minneapolis (Edina), 55435, MN
-
Price: $875,000
-
Status type: For Sale
-
City: Minneapolis (Edina)
-
Neighborhood: Smiley 2nd Add
Bedrooms: 4
Property Size :3226
-
Listing Agent: NST10511,NST69544
-
Property type : Single Family Residence
-
Zip code: 55435
-
Street: 4912 69th Street
-
Street: 4912 69th Street
Bathrooms: 3
Year: 2003
Listing Brokerage: Keller Williams Classic Rlty NW
FEATURES
- Refrigerator
- Washer
- Dryer
- Microwave
- Exhaust Fan
- Dishwasher
- Water Softener Owned
- Disposal
- Cooktop
- Wall Oven
- Humidifier
- Air-To-Air Exchanger
- Gas Water Heater
- Electric Water Heater
- Double Oven
- Stainless Steel Appliances
DETAILS
Carefully designed solid and low-maintenance home with the garage of your dreams! All exterior walls are 10-inch thick concrete walls for excellent insulation and sound barrier. Main level living with a primary suite (bedroom, walk-in closet, & priv. bath) 2nd bedroom & full bath, laundry room, & open concept kitchen, dining, and living room. Walk out to backyard patio surrounded by beautiful perennial gardens! Finished lower level incl. 2 more bedrooms, 3/4 bath, family room, and large storage room with workshop space & utility sink. You won't find another garage like this one! Fully finished, insulate & heated with all the amenities: auto lift, floor drain, softened water, built-in air compressor. Take the staircase down to the lower level storage room for more workshop space & a utility sink. This makes it easy to cleanup from your shop work without tracking the mess through the house! Easy access to Hwy 100 & 62 as well as the amenities, shopping, & dining of Edina!
INTERIOR
Bedrooms: 4
Fin ft² / Living Area: 3226 ft²
Below Ground Living: 1223ft²
Bathrooms: 3
Above Ground Living: 2003ft²
-
Basement Details: Block, Daylight/Lookout Windows, Drain Tiled, Egress Window(s), Finished, Full, Storage Space,
Appliances Included:
-
- Refrigerator
- Washer
- Dryer
- Microwave
- Exhaust Fan
- Dishwasher
- Water Softener Owned
- Disposal
- Cooktop
- Wall Oven
- Humidifier
- Air-To-Air Exchanger
- Gas Water Heater
- Electric Water Heater
- Double Oven
- Stainless Steel Appliances
EXTERIOR
Air Conditioning: Central Air
Garage Spaces: 3
Construction Materials: N/A
Foundation Size: 2003ft²
Unit Amenities:
-
- Patio
- Kitchen Window
- Natural Woodwork
- Hardwood Floors
- Ceiling Fan(s)
- Walk-In Closet
- Washer/Dryer Hookup
- Paneled Doors
- Cable
- Kitchen Center Island
- French Doors
- Tile Floors
- Main Floor Primary Bedroom
- Primary Bedroom Walk-In Closet
Heating System:
-
- Forced Air
ROOMS
| Main | Size | ft² |
|---|---|---|
| Foyer | 15x8 | 225 ft² |
| Dining Room | 15.5x13 | 238.96 ft² |
| Living Room | 20.5x16 | 418.54 ft² |
| Informal Dining Room | 16x13 | 256 ft² |
| Kitchen | 16x11 | 256 ft² |
| Laundry | 13x7 | 169 ft² |
| Bedroom 1 | 15.5x15 | 238.96 ft² |
| Primary Bathroom | 11x10.5 | 114.58 ft² |
| Bedroom 2 | 13.5x10.5 | 139.76 ft² |
| Lower | Size | ft² |
|---|---|---|
| Family Room | 24x20.5 | 490 ft² |
| Bedroom 3 | 20x14 | 400 ft² |
| Bedroom 4 | 16.5x15 | 270.88 ft² |
| Unfinished | 60x13 | 3600 ft² |
LOT
Acres: N/A
Lot Size Dim.: 85x153x85x183
Longitude: 44.8787
Latitude: -93.3491
Zoning: Residential-Single Family
FINANCIAL & TAXES
Tax year: 2023
Tax annual amount: $5,265
MISCELLANEOUS
Fuel System: N/A
Sewer System: City Sewer/Connected
Water System: City Water/Connected
ADITIONAL INFORMATION
MLS#: NST7649924
Listing Brokerage: Keller Williams Classic Rlty NW

ID: 3405424
Published: September 16, 2024
Last Update: September 16, 2024
Views: 11






