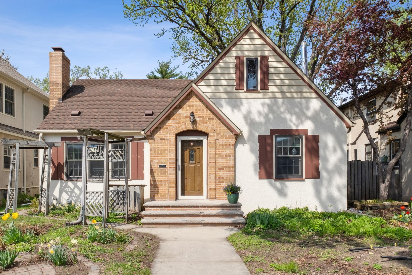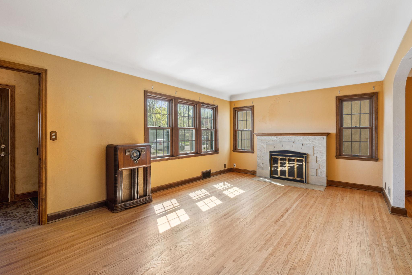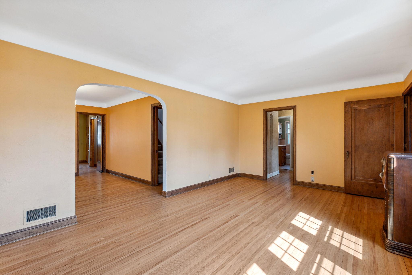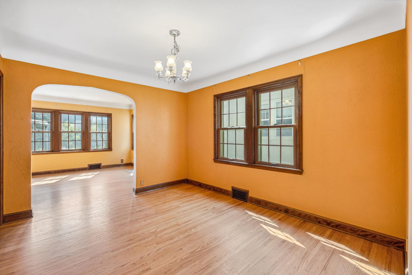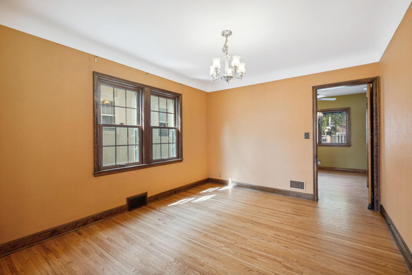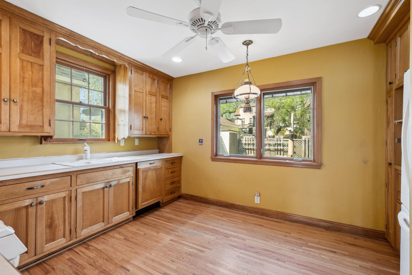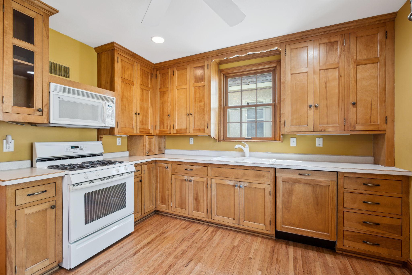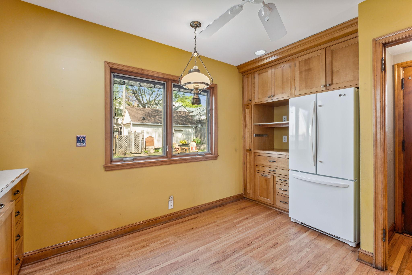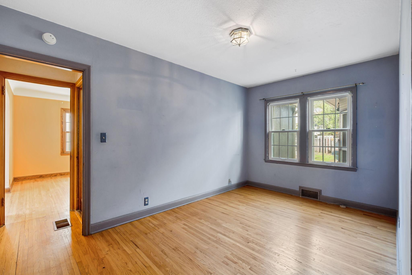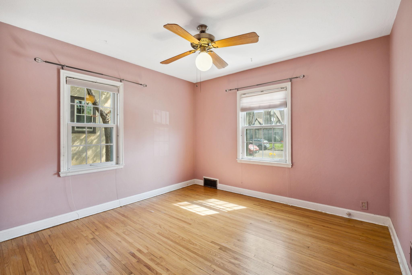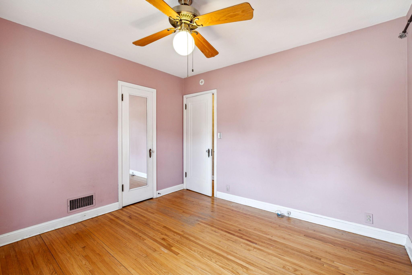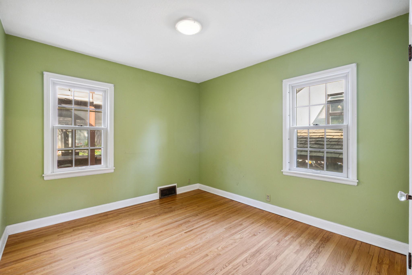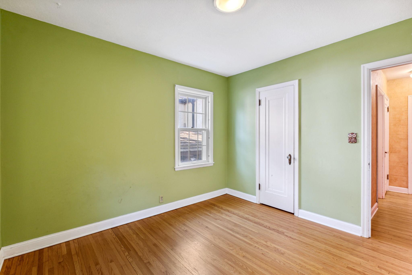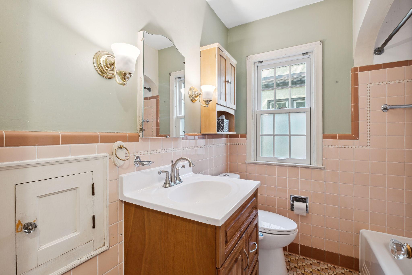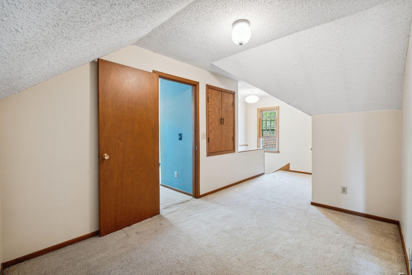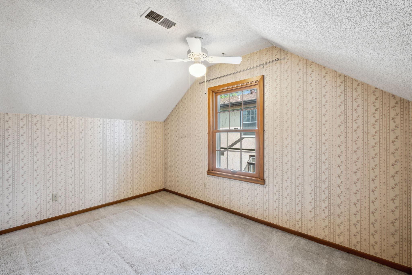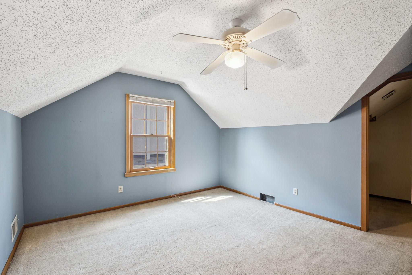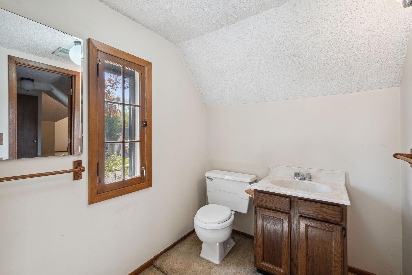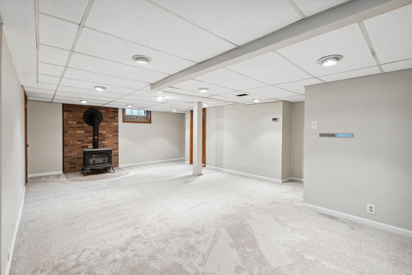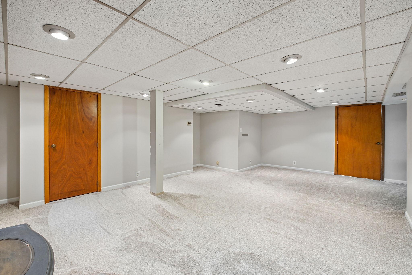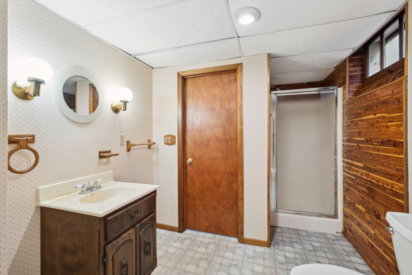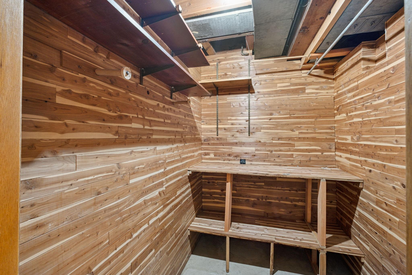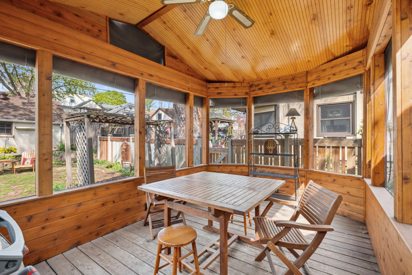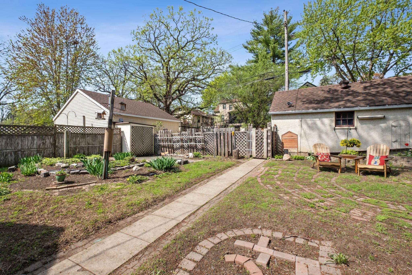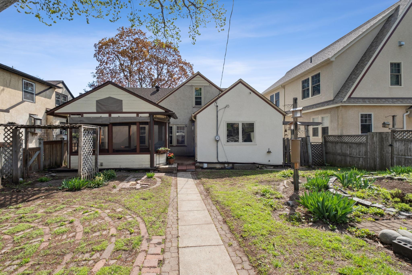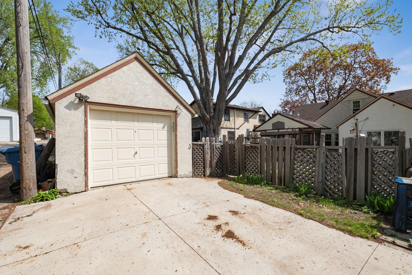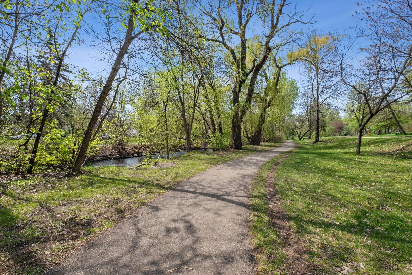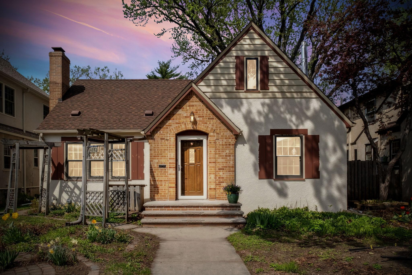4912 CLINTON AVENUE
4912 Clinton Avenue, Minneapolis, 55419, MN
-
Price: $465,000
-
Status type: For Sale
-
City: Minneapolis
-
Neighborhood: Field
Bedrooms: 4
Property Size :2309
-
Listing Agent: NST16633,NST98185
-
Property type : Single Family Residence
-
Zip code: 55419
-
Street: 4912 Clinton Avenue
-
Street: 4912 Clinton Avenue
Bathrooms: 3
Year: 1939
Listing Brokerage: Coldwell Banker Burnet
FEATURES
- Range
- Refrigerator
- Washer
- Dryer
- Microwave
- Dishwasher
- Gas Water Heater
DETAILS
A great place to call home! Located just one block off the Minnnehaha Parkway in the popular Field neighborhood of south Mpls. This classic one and one half story has been lived in and loved by the same owners for over 50 years and now awaits your TLC and fresh ideas. You will appreciate the hardwood floors throughout the main level as well as the original character and charm of the doors, knobs, trims, moldings and cove ceilings. The floorplan lives large with the main level offering great gathering spaces, a large kitchen, two bedrooms plus a den/office (or 5th bedroom). Upstairs are two more bedrooms and a generous loft area or flex space. The freshly painted LL family room has new carpet and new ceiling tiles. Don't miss the large walk-in cedar closet and 3/4 bath. Lots of storage spaces throughout this home! Enjoy warm evenings and fun gatherings in your screened gazebo with ceiling fan and electrical. Close to schools, parks, trails, restaurants and more! Quick close possible!
INTERIOR
Bedrooms: 4
Fin ft² / Living Area: 2309 ft²
Below Ground Living: 545ft²
Bathrooms: 3
Above Ground Living: 1764ft²
-
Basement Details: Block, Daylight/Lookout Windows, Finished,
Appliances Included:
-
- Range
- Refrigerator
- Washer
- Dryer
- Microwave
- Dishwasher
- Gas Water Heater
EXTERIOR
Air Conditioning: Central Air
Garage Spaces: 1
Construction Materials: N/A
Foundation Size: 1088ft²
Unit Amenities:
-
- Kitchen Window
- Hardwood Floors
Heating System:
-
- Forced Air
ROOMS
| Main | Size | ft² |
|---|---|---|
| Living Room | 12x19 | 144 ft² |
| Dining Room | 10x12 | 100 ft² |
| Den | 9x14 | 81 ft² |
| Bedroom 1 | 11x11 | 121 ft² |
| Bedroom 2 | 10x11 | 100 ft² |
| Kitchen | 12x12 | 144 ft² |
| Foyer | 5x5 | 25 ft² |
| Gazebo | 9x14 | 81 ft² |
| Upper | Size | ft² |
|---|---|---|
| Bedroom 3 | 12x14 | 144 ft² |
| Bedroom 4 | 11x12 | 121 ft² |
| Lower | Size | ft² |
|---|---|---|
| Family Room | 15x23 | 225 ft² |
| Laundry | 8x15 | 64 ft² |
LOT
Acres: N/A
Lot Size Dim.: 46x127
Longitude: 44.9137
Latitude: -93.272
Zoning: Residential-Single Family
FINANCIAL & TAXES
Tax year: 2022
Tax annual amount: $6,045
MISCELLANEOUS
Fuel System: N/A
Sewer System: City Sewer/Connected
Water System: City Water/Connected
ADITIONAL INFORMATION
MLS#: NST7192308
Listing Brokerage: Coldwell Banker Burnet

ID: 1933229
Published: December 31, 1969
Last Update: May 18, 2023
Views: 70


