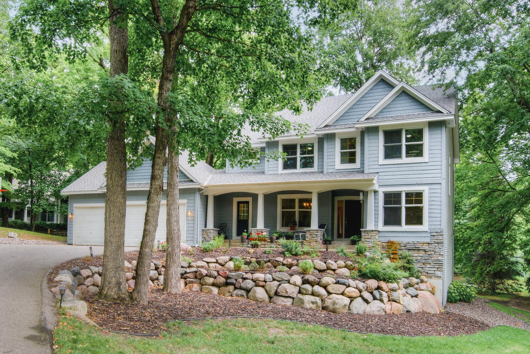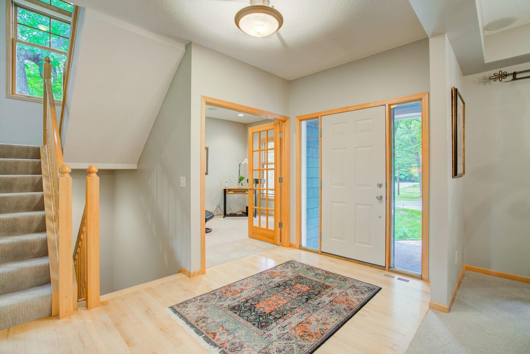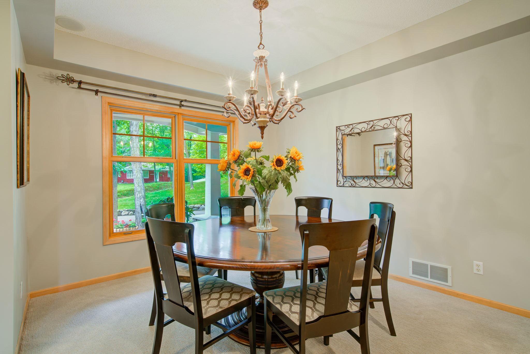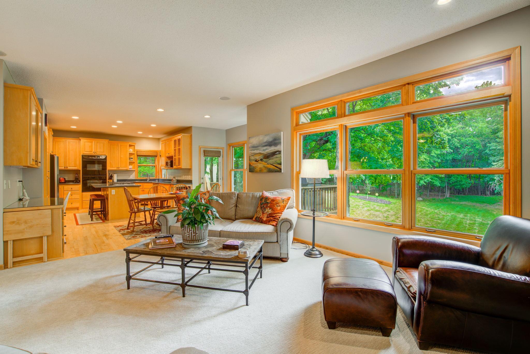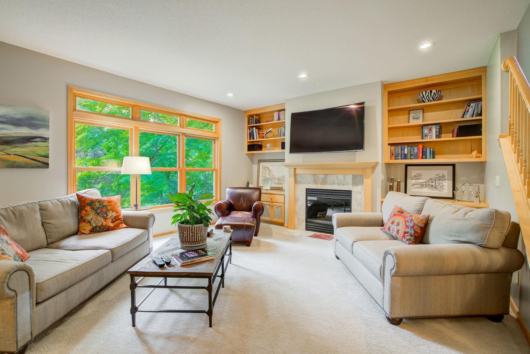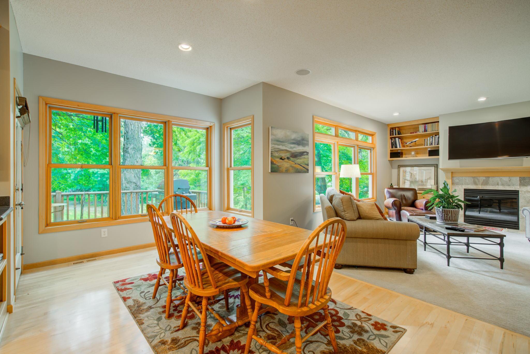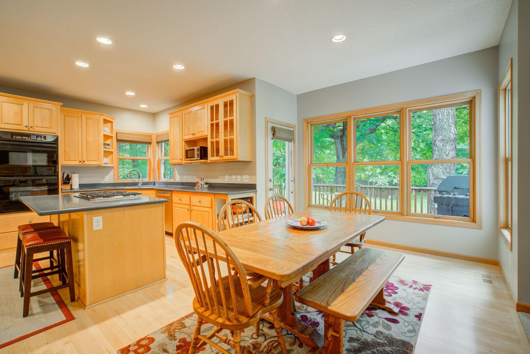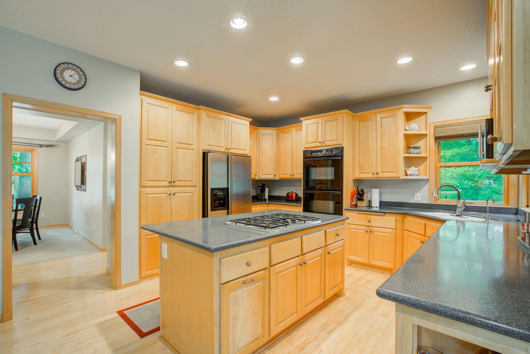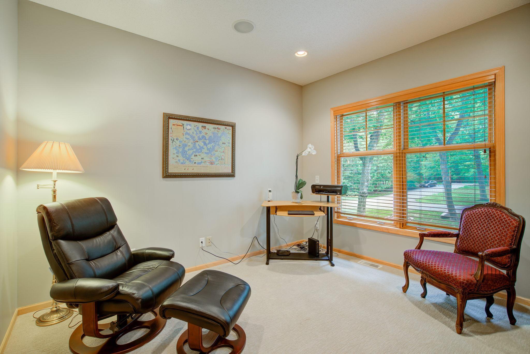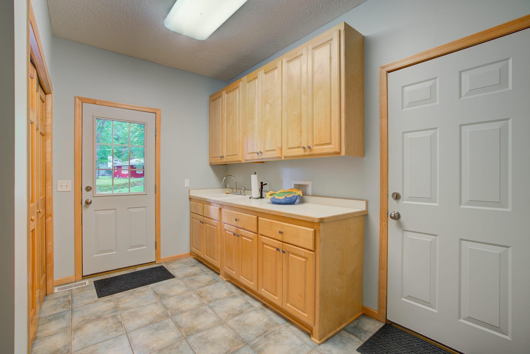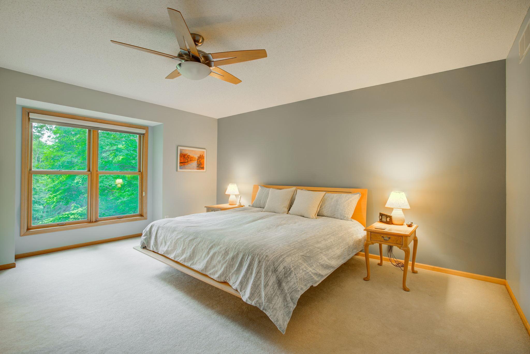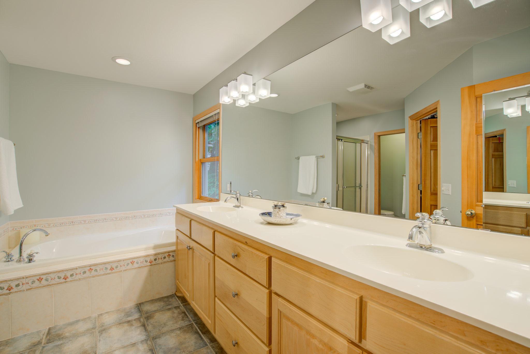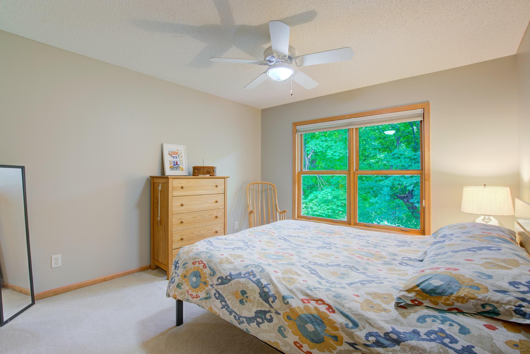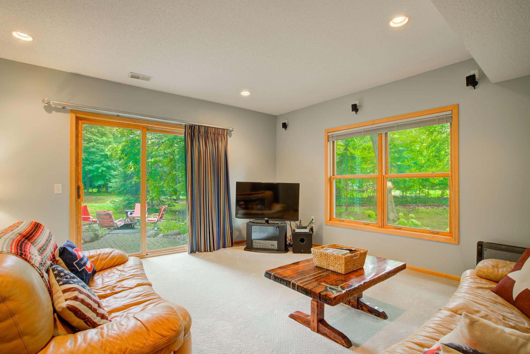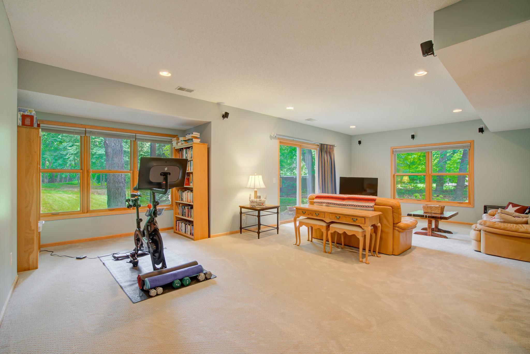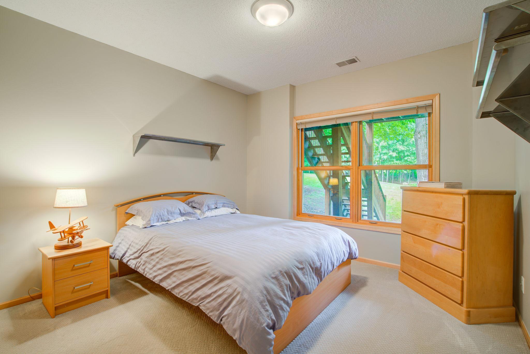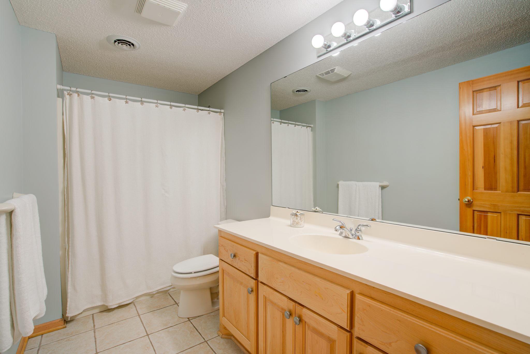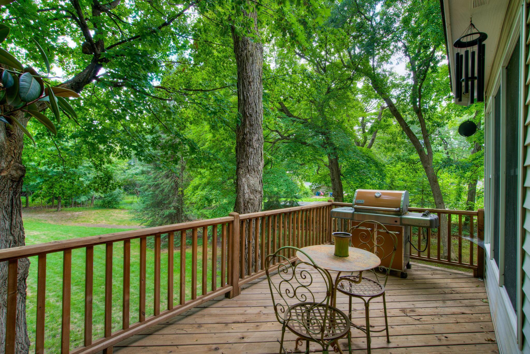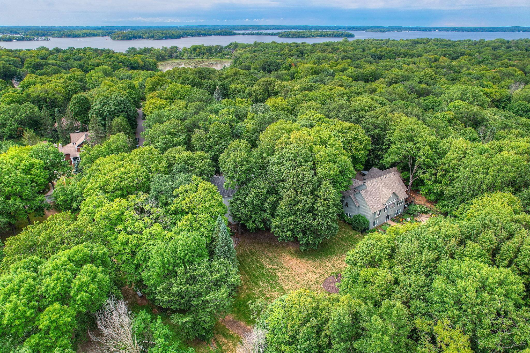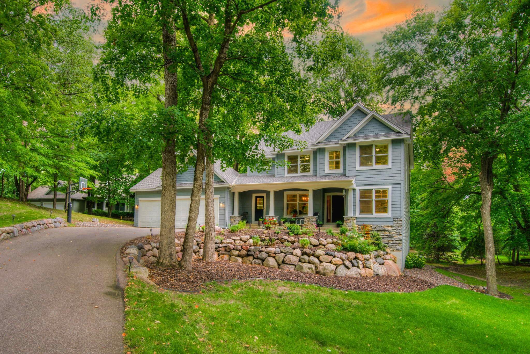4915 SUBURBAN DRIVE
4915 Suburban Drive, Excelsior (Shorewood), 55331, MN
-
Price: $899,000
-
Status type: For Sale
-
City: Excelsior (Shorewood)
-
Neighborhood: Minnetonka Manor
Bedrooms: 5
Property Size :3732
-
Listing Agent: NST16633,NST44505
-
Property type : Single Family Residence
-
Zip code: 55331
-
Street: 4915 Suburban Drive
-
Street: 4915 Suburban Drive
Bathrooms: 4
Year: 1999
Listing Brokerage: Coldwell Banker Burnet
DETAILS
Light, bright updated two-story, nestled in mature trees on an expansive 1.15 Acre lot, located near Excelsior in the desirable Minnetonka/Deephaven Elementary school district. Enjoy beautiful, wooded views framed by generous, Southeast facing windows. Entertain effortlessly in the open concept floor plan featuring the spacious center island kitchen, plenty of cabinet space, informal dining area with deck access and cozy family room with beautiful gas fireplace, handsome custom built-ins and beautiful wooded views. The home has been recently refreshed with new, neutral paint throughout and newer carpets in the main and lower levels. Located near Manor Park, convenient to trails, walking and biking distance to the charming shops and restaurants of Excelsior and all that the Lake Minnetonka area has to offer. Quick access to Hwy 7. Newer Roof, HVAC & Washer/Dryer.
INTERIOR
Bedrooms: 5
Fin ft² / Living Area: 3732 ft²
Below Ground Living: 1069ft²
Bathrooms: 4
Above Ground Living: 2663ft²
-
Basement Details: Full,
Appliances Included:
-
EXTERIOR
Air Conditioning: Central Air
Garage Spaces: 3
Construction Materials: N/A
Foundation Size: 1352ft²
Unit Amenities:
-
Heating System:
-
ROOMS
| Main | Size | ft² |
|---|---|---|
| Deck | 18 X 8 | 324 ft² |
| Dining Room | 12 X 11.5 | 149 ft² |
| Informal Dining Room | 12.5 X 11 | 155.21 ft² |
| Kitchen | 14 X 12 | 196 ft² |
| Living Room | 16 x 15 | 256 ft² |
| Mud Room | n/a | 0 ft² |
| Office | 12.5 X 11 | 155.21 ft² |
| Porch | n/a | 0 ft² |
| Lower | Size | ft² |
|---|---|---|
| Family Room | 26.5 X 16 | 700.04 ft² |
| Bedroom 5 | 11 X 11 | 121 ft² |
| Upper | Size | ft² |
|---|---|---|
| Bedroom 1 | 16 X 14.5 | 262.67 ft² |
| Bedroom 4 | 12.5 X 11 | 155.21 ft² |
| Bedroom 2 | 12 X 11.5 | 149 ft² |
| Bedroom 3 | 12.5 X 11 | 155.21 ft² |
LOT
Acres: N/A
Lot Size Dim.: 145x350x49+96x351
Longitude: 44.9147
Latitude: -93.5418
Zoning: Residential-Single Family
FINANCIAL & TAXES
Tax year: 2022
Tax annual amount: $9,619
MISCELLANEOUS
Fuel System: N/A
Sewer System: City Sewer/Connected
Water System: Well
ADITIONAL INFORMATION
MLS#: NST7146989
Listing Brokerage: Coldwell Banker Burnet

ID: 1263085
Published: December 31, 1969
Last Update: September 08, 2022
Views: 164


