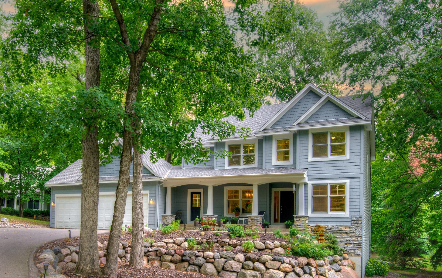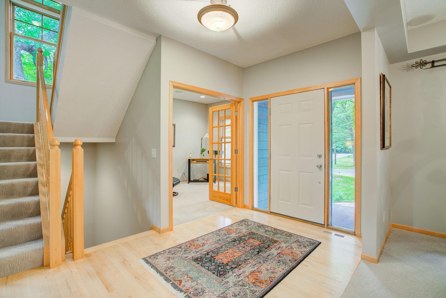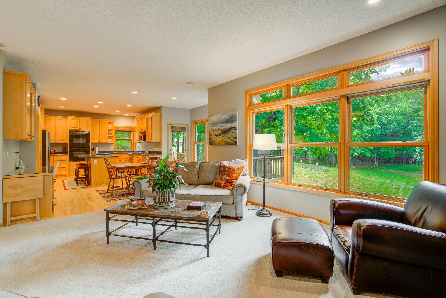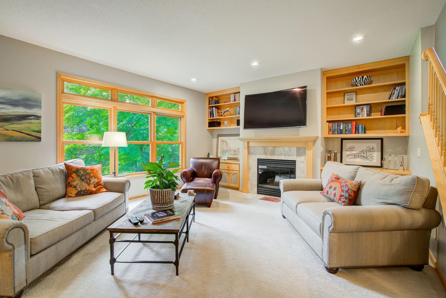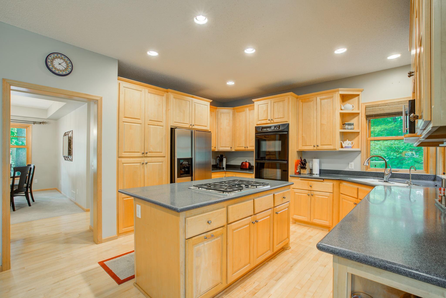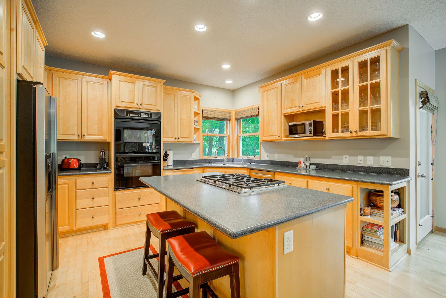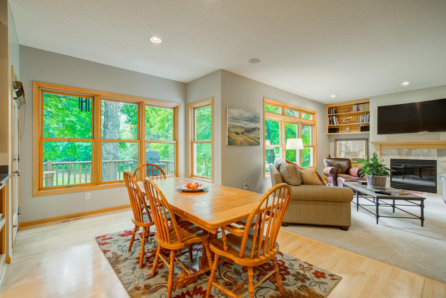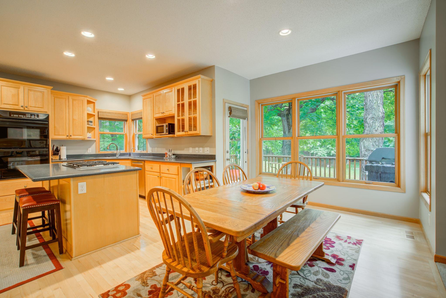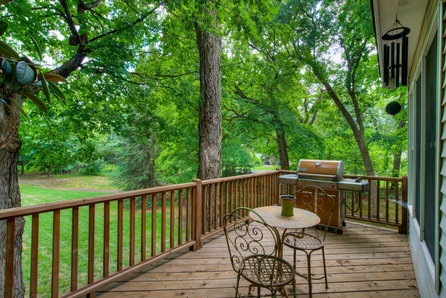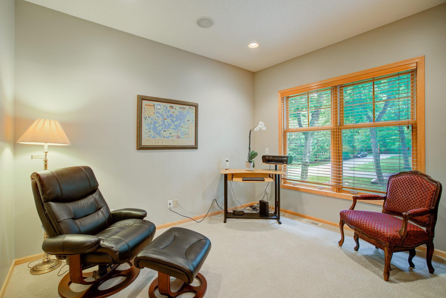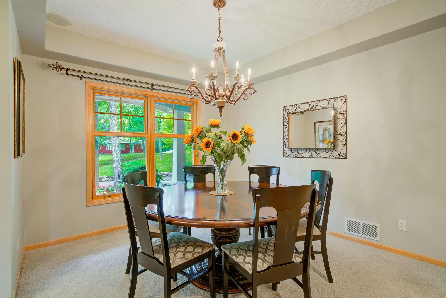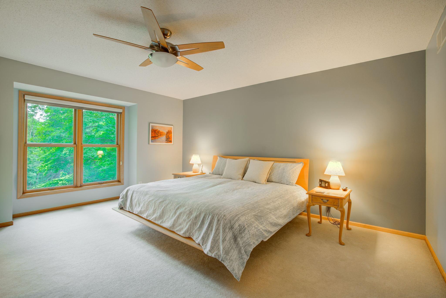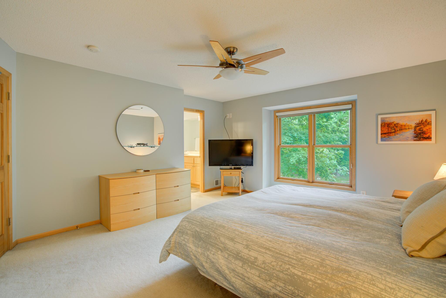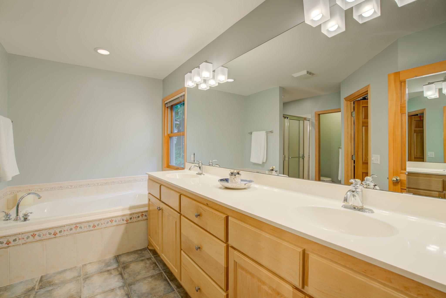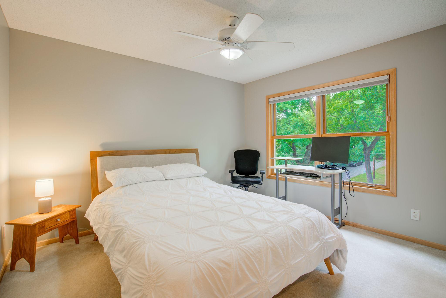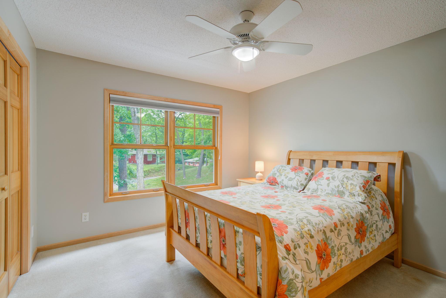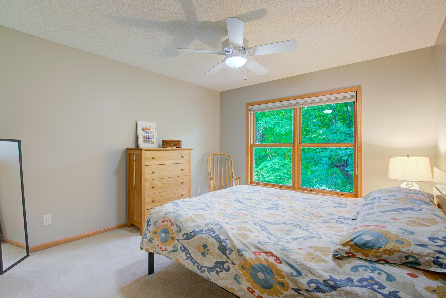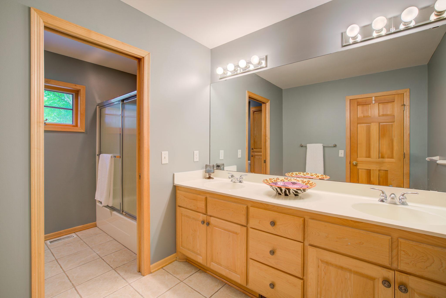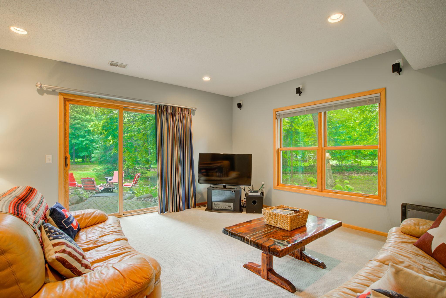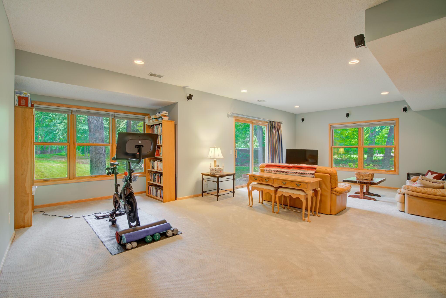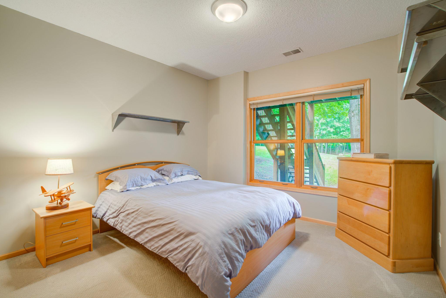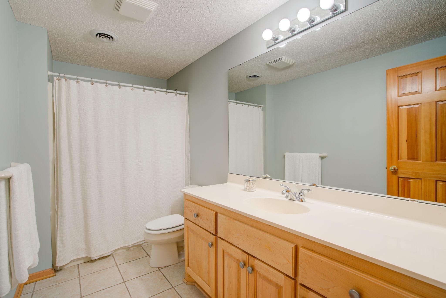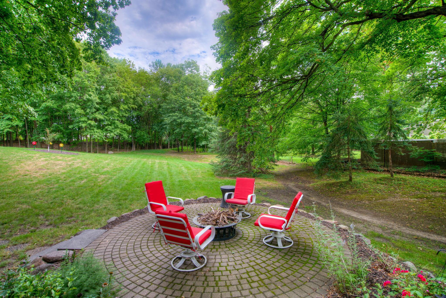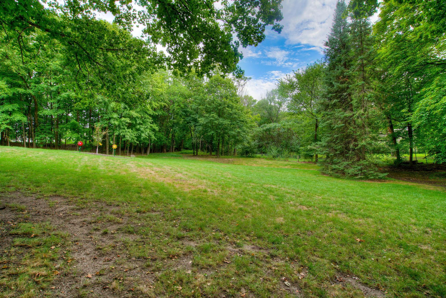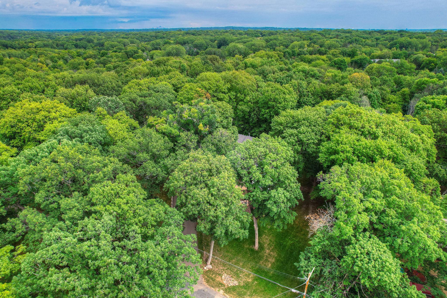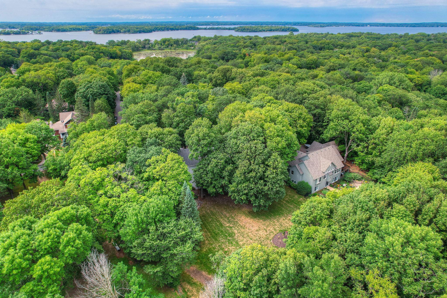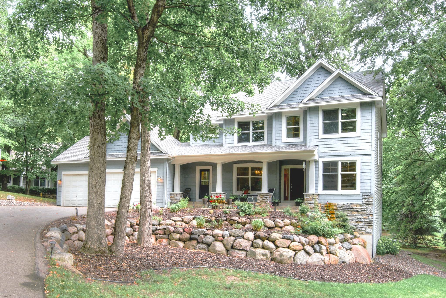4915 SUBURBAN DRIVE
4915 Suburban Drive, Excelsior (Shorewood), 55331, MN
-
Price: $849,000
-
Status type: For Sale
-
City: Excelsior (Shorewood)
-
Neighborhood: Minnetonka Manor
Bedrooms: 5
Property Size :3732
-
Listing Agent: NST16633,NST44505
-
Property type : Single Family Residence
-
Zip code: 55331
-
Street: 4915 Suburban Drive
-
Street: 4915 Suburban Drive
Bathrooms: 4
Year: 1999
Listing Brokerage: Coldwell Banker Burnet
FEATURES
- Refrigerator
- Washer
- Dryer
- Microwave
- Dishwasher
- Water Softener Owned
- Disposal
- Cooktop
- Wall Oven
- Gas Water Heater
- Double Oven
DETAILS
Outstanding opportunity near Excelsior in the coveted Minnetonka School District - Deephaven Elementary. Light, bright two-story, nestled in mature trees on an expansive 1.15 Acre lot. Enjoy beautiful, wooded views framed by generous, Southeast facing windows. Entertain effortlessly in the open concept floorplan featuring a spacious center island kitchen, ample maple cabinetry, gleaming maple floors, informal dining area with deck access and cozy family room with beautiful gas fireplace. Convenient main-floor office features French doors & built-ins. Located near Manor Park, convenient to trails, walking/biking distance to the charming shops and restaurants of Excelsior and all that the Lake Minnetonka area has to offer. Quick access to Hwy 7. IMPROVEMENTS: 2022 - New Fresh Neutral Paint, New Washer & Dryer; 2019 - New Roof, New Exterior Paint, New Furnace and A/C, New Lower-Level Carpet. 2017 - New Main-Level Carpet. Great Bones! Area supports substantial improvements!
INTERIOR
Bedrooms: 5
Fin ft² / Living Area: 3732 ft²
Below Ground Living: 1069ft²
Bathrooms: 4
Above Ground Living: 2663ft²
-
Basement Details: Full,
Appliances Included:
-
- Refrigerator
- Washer
- Dryer
- Microwave
- Dishwasher
- Water Softener Owned
- Disposal
- Cooktop
- Wall Oven
- Gas Water Heater
- Double Oven
EXTERIOR
Air Conditioning: Central Air
Garage Spaces: 3
Construction Materials: N/A
Foundation Size: 1352ft²
Unit Amenities:
-
- Kitchen Window
- Deck
- Porch
- Natural Woodwork
- Hardwood Floors
- Ceiling Fan(s)
- Walk-In Closet
- Washer/Dryer Hookup
- Paneled Doors
- Cable
- Kitchen Center Island
- French Doors
- Tile Floors
- Primary Bedroom Walk-In Closet
Heating System:
-
- Forced Air
ROOMS
| Main | Size | ft² |
|---|---|---|
| Deck | 18 X 8 | 324 ft² |
| Dining Room | 12 X 11.5 | 149 ft² |
| Informal Dining Room | 12.5 X 11 | 155.21 ft² |
| Kitchen | 14 X 12 | 196 ft² |
| Living Room | 16 x 15 | 256 ft² |
| Mud Room | n/a | 0 ft² |
| Office | 12.5 X 11 | 155.21 ft² |
| Porch | n/a | 0 ft² |
| Lower | Size | ft² |
|---|---|---|
| Family Room | 26.5 X 16 | 700.04 ft² |
| Bedroom 5 | 11 X 11 | 121 ft² |
| Upper | Size | ft² |
|---|---|---|
| Bedroom 1 | 16 X 14.5 | 262.67 ft² |
| Bedroom 4 | 12.5 X 11 | 155.21 ft² |
| Bedroom 2 | 12 X 11.5 | 149 ft² |
| Bedroom 3 | 12.5 X 11 | 155.21 ft² |
LOT
Acres: N/A
Lot Size Dim.: 145x350x49+96x351
Longitude: 44.9147
Latitude: -93.5418
Zoning: Residential-Single Family
FINANCIAL & TAXES
Tax year: 2022
Tax annual amount: $9,619
MISCELLANEOUS
Fuel System: N/A
Sewer System: City Sewer/Connected
Water System: Well
ADITIONAL INFORMATION
MLS#: NST7156026
Listing Brokerage: Coldwell Banker Burnet

ID: 1351586
Published: September 30, 2022
Last Update: September 30, 2022
Views: 104


