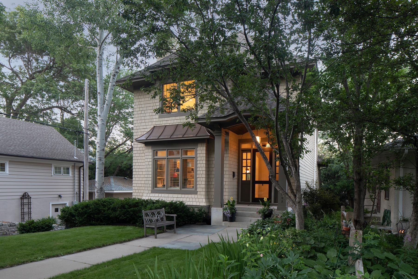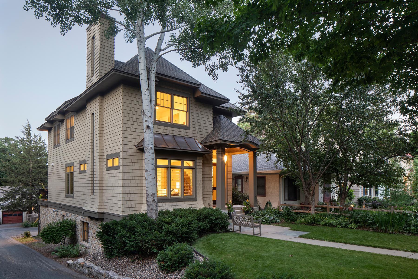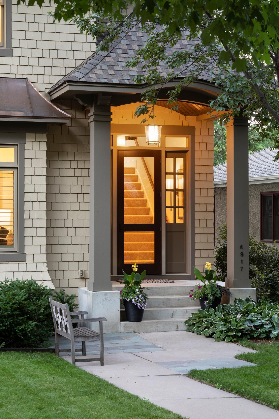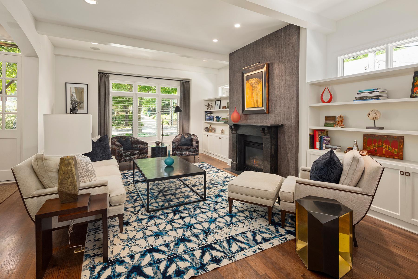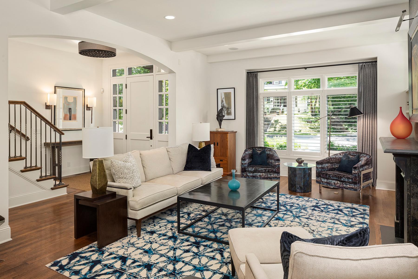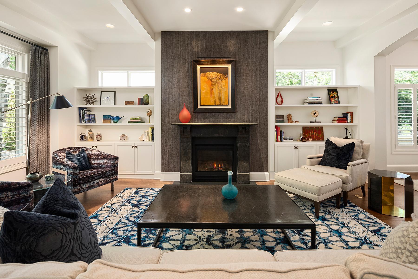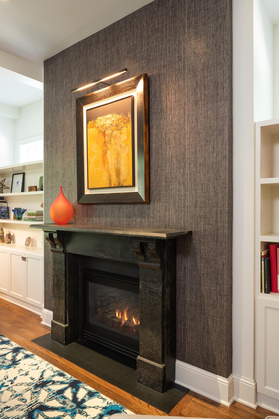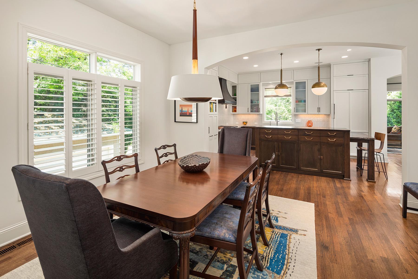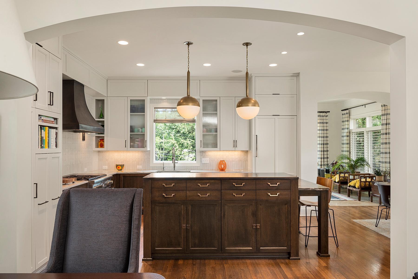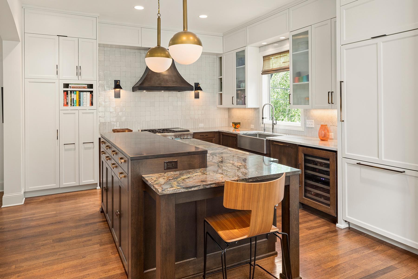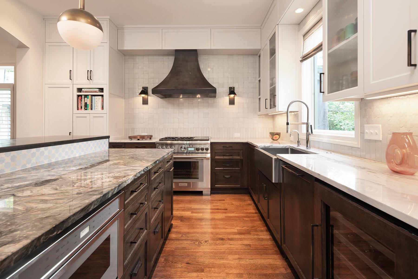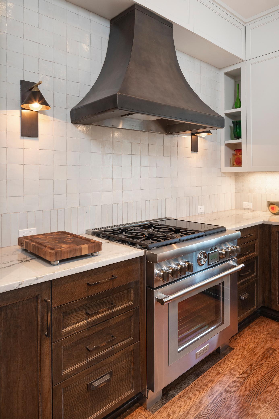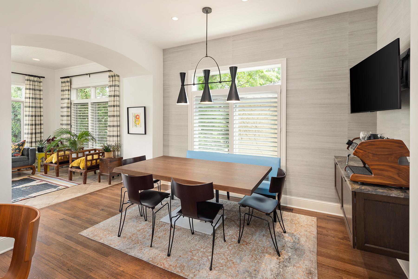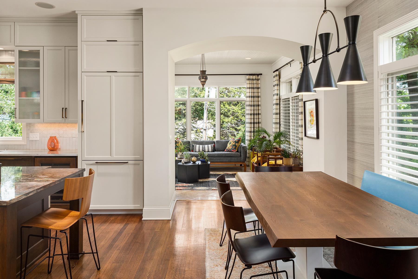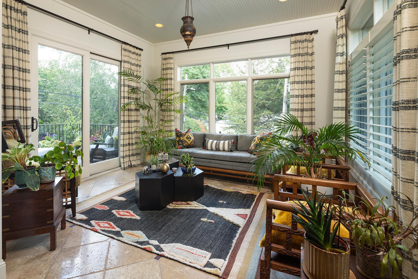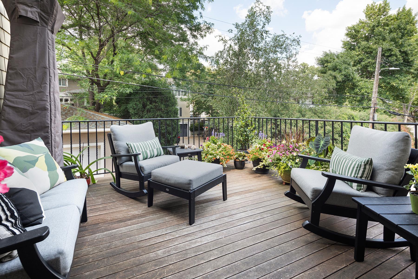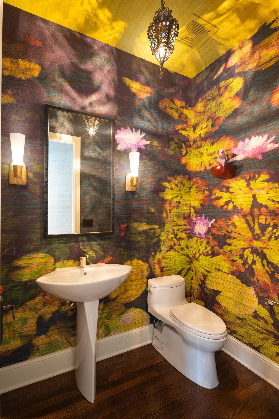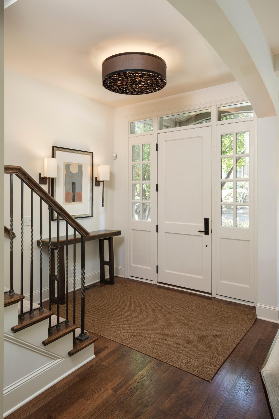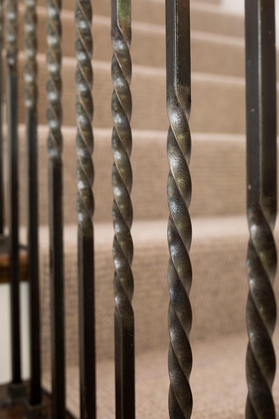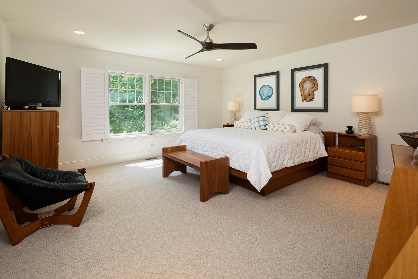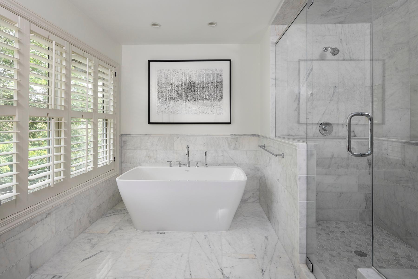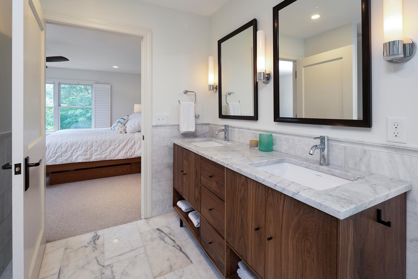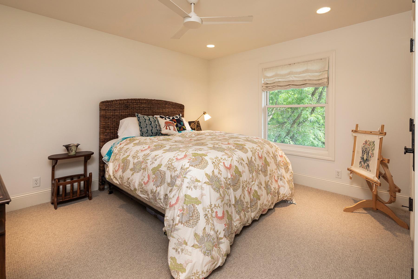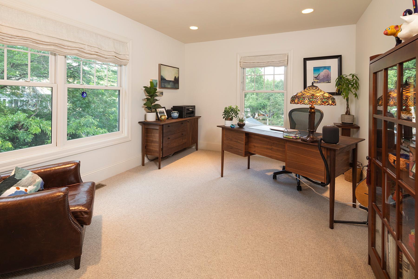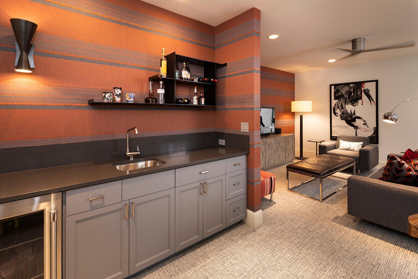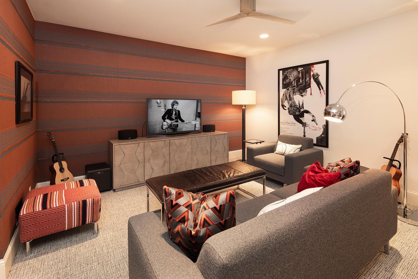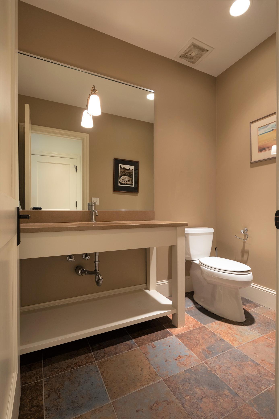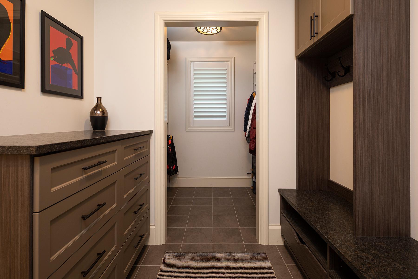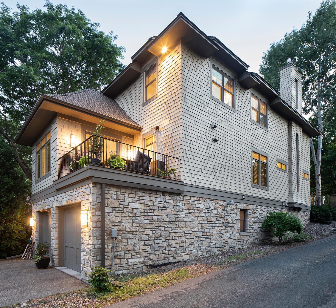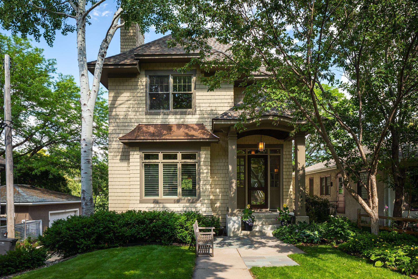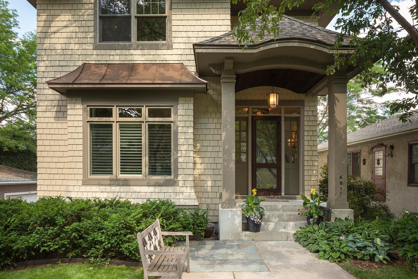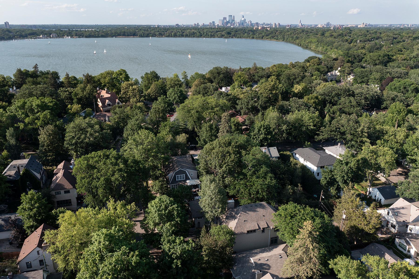4917 MORGAN AVENUE
4917 Morgan Avenue, Minneapolis, 55419, MN
-
Price: $1,495,000
-
Status type: For Sale
-
City: Minneapolis
-
Neighborhood: Lynnhurst
Bedrooms: 3
Property Size :3669
-
Listing Agent: NST16638,NST43704
-
Property type : Single Family Residence
-
Zip code: 55419
-
Street: 4917 Morgan Avenue
-
Street: 4917 Morgan Avenue
Bathrooms: 4
Year: 2004
Listing Brokerage: Coldwell Banker Burnet
FEATURES
- Refrigerator
- Washer
- Dryer
- Microwave
- Exhaust Fan
- Dishwasher
DETAILS
Custom crafted residence by acclaimed L Cramer wrapped in rich textures, artisan accents, luxurious finishes and light-infused welcoming designer spaces. Thoughtfully proportioned interiors with open concept layout, stylish kitchen with gathering island and informal dining area, creative sunroom that opens to tranquil outdoor living space, serene primary bedroom retreat including ethereal spa bathroom and large walk-in dressing room, well-proportioned secondary bedrooms, inviting lower level FR with tailored bar area, new roof 2021, new high-efficiency furnace 2020, garage is electric-car ready, patio is plumbed for gas, gigabyte-speed fiber-optic internet enabled, lawn irrigation system w/bluetooth controller, customized mudroom and abundant storage. Exceptional walkability – enjoy the beautiful Mpls Chain of Lakes, verdant parks, picturesque trails, restaurants, boutiques and much more. Plans for LL 4th BR avail - see supp. FSF taken from blueprints
INTERIOR
Bedrooms: 3
Fin ft² / Living Area: 3669 ft²
Below Ground Living: 757ft²
Bathrooms: 4
Above Ground Living: 2912ft²
-
Basement Details: Full, Finished, Daylight/Lookout Windows,
Appliances Included:
-
- Refrigerator
- Washer
- Dryer
- Microwave
- Exhaust Fan
- Dishwasher
EXTERIOR
Air Conditioning: Central Air
Garage Spaces: 2
Construction Materials: N/A
Foundation Size: 1710ft²
Unit Amenities:
-
- Kitchen Window
- Deck
- Porch
- Hardwood Floors
- Sun Room
- Walk-In Closet
- Washer/Dryer Hookup
- Kitchen Center Island
- Master Bedroom Walk-In Closet
- Wet Bar
- Tile Floors
Heating System:
-
- Forced Air
ROOMS
| Main | Size | ft² |
|---|---|---|
| Living Room | 19x15 | 361 ft² |
| Dining Room | 16x12 | 256 ft² |
| Kitchen | 16x13 | 256 ft² |
| Informal Dining Room | 13x9 | 169 ft² |
| Sun Room | 14x12 | 196 ft² |
| Lower | Size | ft² |
|---|---|---|
| Family Room | 23x19 | 529 ft² |
| Mud Room | 14x8 | 196 ft² |
| Upper | Size | ft² |
|---|---|---|
| Bedroom 1 | 16x16 | 256 ft² |
| Bedroom 2 | 13x11 | 169 ft² |
| Bedroom 3 | 14x11 | 196 ft² |
LOT
Acres: N/A
Lot Size Dim.: 36x124
Longitude: 44.9136
Latitude: -93.3045
Zoning: Residential-Single Family
FINANCIAL & TAXES
Tax year: 2022
Tax annual amount: $14,028
MISCELLANEOUS
Fuel System: N/A
Sewer System: City Sewer/Connected
Water System: City Water/Connected
ADITIONAL INFORMATION
MLS#: NST6228090
Listing Brokerage: Coldwell Banker Burnet

ID: 932413
Published: July 01, 2022
Last Update: July 01, 2022
Views: 56


