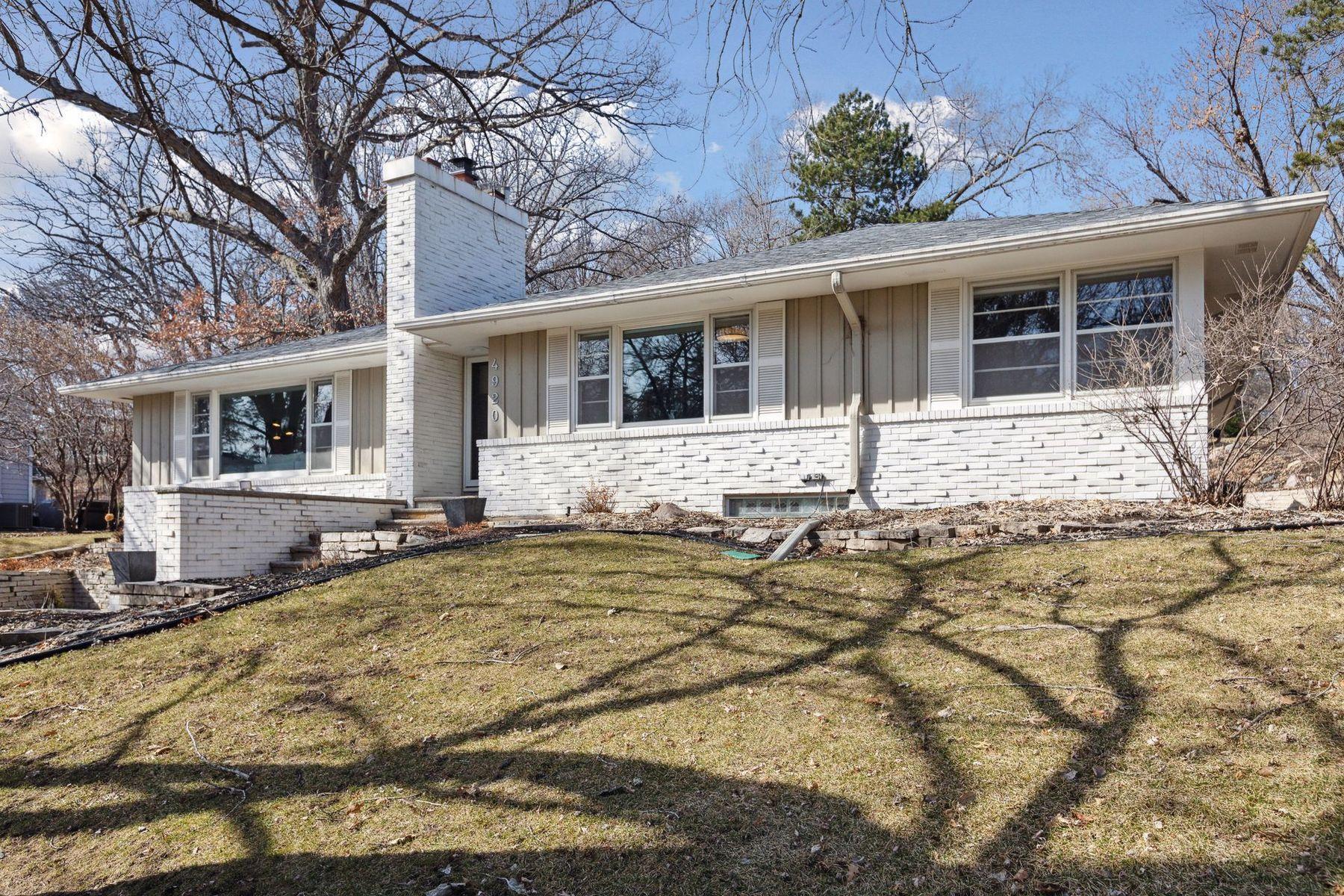4920 DALE DRIVE
4920 Dale Drive, Edina, 55424, MN
-
Price: $1,195,000
-
Status type: For Sale
-
City: Edina
-
Neighborhood: Sunny Slope Sec Country Club Dist
Bedrooms: 5
Property Size :3651
-
Listing Agent: NST18379,NST100009
-
Property type : Single Family Residence
-
Zip code: 55424
-
Street: 4920 Dale Drive
-
Street: 4920 Dale Drive
Bathrooms: 4
Year: 1955
Listing Brokerage: Lakes Sotheby's International Realty
FEATURES
- Refrigerator
- Washer
- Exhaust Fan
- Dishwasher
- Disposal
- Cooktop
- Wall Oven
DETAILS
Location, location, location! This contemporary mid-century modern retreat is located in the high demand Sunnyslope neighborhood. Step into a completely renovated, wonderfully laid out home; carefully and thoughtfully expanded and modernized in beautiful fashion. The imported German-engineered and designed, custom-built cabinetry with clean, sleek lines adorns the kitchen. The lot is expansive and private. The charming flagstone courtyard allows southern light to flood the already airy, light-filled home. The well-appointed primary suite, cheery sun-filled family room, kitchen and garden is truly a delight. The floor plan is optimal for entertaining and includes four bedrooms on the main level with a lower level guest room suite. Premium custom Bird's-eye maple cabinetry is installed throughout the home with natural stone countertops and custom-fitted closet cabinetry. Enjoy this gem with fabulous hilltop views, and just a quick walk to 50th and France for fabulous dining and shopping.
INTERIOR
Bedrooms: 5
Fin ft² / Living Area: 3651 ft²
Below Ground Living: 857ft²
Bathrooms: 4
Above Ground Living: 2794ft²
-
Basement Details: Block, Daylight/Lookout Windows, Egress Window(s), Finished, Partial, Storage Space,
Appliances Included:
-
- Refrigerator
- Washer
- Exhaust Fan
- Dishwasher
- Disposal
- Cooktop
- Wall Oven
EXTERIOR
Air Conditioning: Central Air
Garage Spaces: 2
Construction Materials: N/A
Foundation Size: 2787ft²
Unit Amenities:
-
- Patio
- Kitchen Window
- Natural Woodwork
- Hardwood Floors
- Ceiling Fan(s)
- Main Floor Primary Bedroom
Heating System:
-
- Forced Air
ROOMS
| Main | Size | ft² |
|---|---|---|
| Living Room | 24x15 | 576 ft² |
| Dining Room | 16x13 | 256 ft² |
| Sun Room | 17x13 | 289 ft² |
| Kitchen | 15x13 | 225 ft² |
| Bedroom 1 | 21x12 | 441 ft² |
| Bedroom 2 | 14x14 | 196 ft² |
| Bedroom 3 | 14x11 | 196 ft² |
| Bedroom 4 | 12x10 | 144 ft² |
| Informal Dining Room | 11x09 | 121 ft² |
| Bathroom | 09x08 | 81 ft² |
| Walk In Closet | 10x07 | 100 ft² |
| Patio | 34x24 | 1156 ft² |
| Basement | Size | ft² |
|---|---|---|
| Family Room | 20x17 | 400 ft² |
| Bedroom 5 | 13x12 | 169 ft² |
LOT
Acres: N/A
Lot Size Dim.: 140x215x110x246
Longitude: 44.9126
Latitude: -93.3478
Zoning: Residential-Single Family
FINANCIAL & TAXES
Tax year: 2024
Tax annual amount: $15,218
MISCELLANEOUS
Fuel System: N/A
Sewer System: City Sewer/Connected
Water System: City Water/Connected
ADITIONAL INFORMATION
MLS#: NST7349551
Listing Brokerage: Lakes Sotheby's International Realty

ID: 3057167
Published: April 04, 2024
Last Update: April 04, 2024
Views: 6






