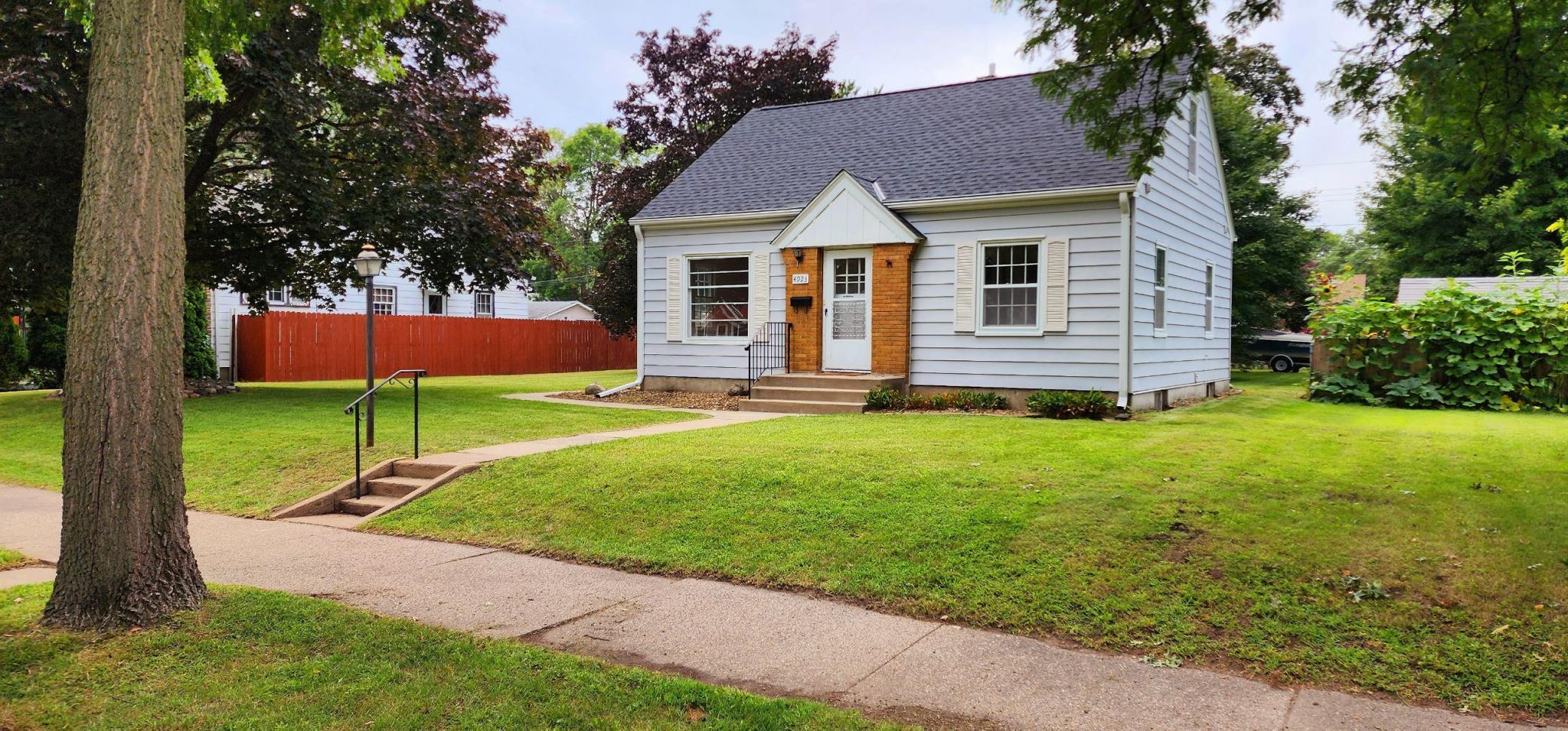4923 THOMAS AVENUE
4923 Thomas Avenue, Minneapolis, 55430, MN
-
Price: $319,900
-
Status type: For Sale
-
City: Minneapolis
-
Neighborhood: Shingle Creek
Bedrooms: 4
Property Size :1194
-
Listing Agent: NST17725,NST99799
-
Property type : Single Family Residence
-
Zip code: 55430
-
Street: 4923 Thomas Avenue
-
Street: 4923 Thomas Avenue
Bathrooms: 2
Year: 1947
Listing Brokerage: National Realty Guild
FEATURES
- Range
- Refrigerator
- Washer
- Dryer
DETAILS
NO SIGN UNTIL 10/11 - Many improvements to this move in ready home with great back yard and newer 2 car garage with heater. Newer appliances, (blue protective film still on refrigerator) hardwood floors freshly refinished, fresh paint, bathroom upgraded in basement. New egress window in basement gives you a 4th bedroom. Irrigation system to keep the lawn watered and healthy. The roof is new in 2023. Buyers agent to verify all measurements.
INTERIOR
Bedrooms: 4
Fin ft² / Living Area: 1194 ft²
Below Ground Living: 276ft²
Bathrooms: 2
Above Ground Living: 918ft²
-
Basement Details: Block, Full, Partially Finished,
Appliances Included:
-
- Range
- Refrigerator
- Washer
- Dryer
EXTERIOR
Air Conditioning: Central Air
Garage Spaces: 2
Construction Materials: N/A
Foundation Size: 801ft²
Unit Amenities:
-
- Patio
- Kitchen Window
- Washer/Dryer Hookup
- Cable
- Main Floor Primary Bedroom
Heating System:
-
- Forced Air
ROOMS
| Main | Size | ft² |
|---|---|---|
| Living Room | 11.5x17.3 | 196.94 ft² |
| Kitchen | 13.10x9 | 181.22 ft² |
| Bedroom 1 | 9.10x9.4 | 91.78 ft² |
| Bedroom 2 | 9.5x11.6 | 108.29 ft² |
| Basement | Size | ft² |
|---|---|---|
| Bedroom 4 | 10x19.11 | 199.17 ft² |
| Other Room | 10X12 | 100 ft² |
| Upper | Size | ft² |
|---|---|---|
| Bedroom 3 | 14.3x11.9 | 167.44 ft² |
LOT
Acres: N/A
Lot Size Dim.: 75x126.8
Longitude: 45.0452
Latitude: -93.3147
Zoning: Residential-Single Family
FINANCIAL & TAXES
Tax year: 2024
Tax annual amount: $3,303
MISCELLANEOUS
Fuel System: N/A
Sewer System: City Sewer/Connected
Water System: City Water/Connected
ADITIONAL INFORMATION
MLS#: NST7651250
Listing Brokerage: National Realty Guild

ID: 3440492
Published: October 10, 2024
Last Update: October 10, 2024
Views: 24
















