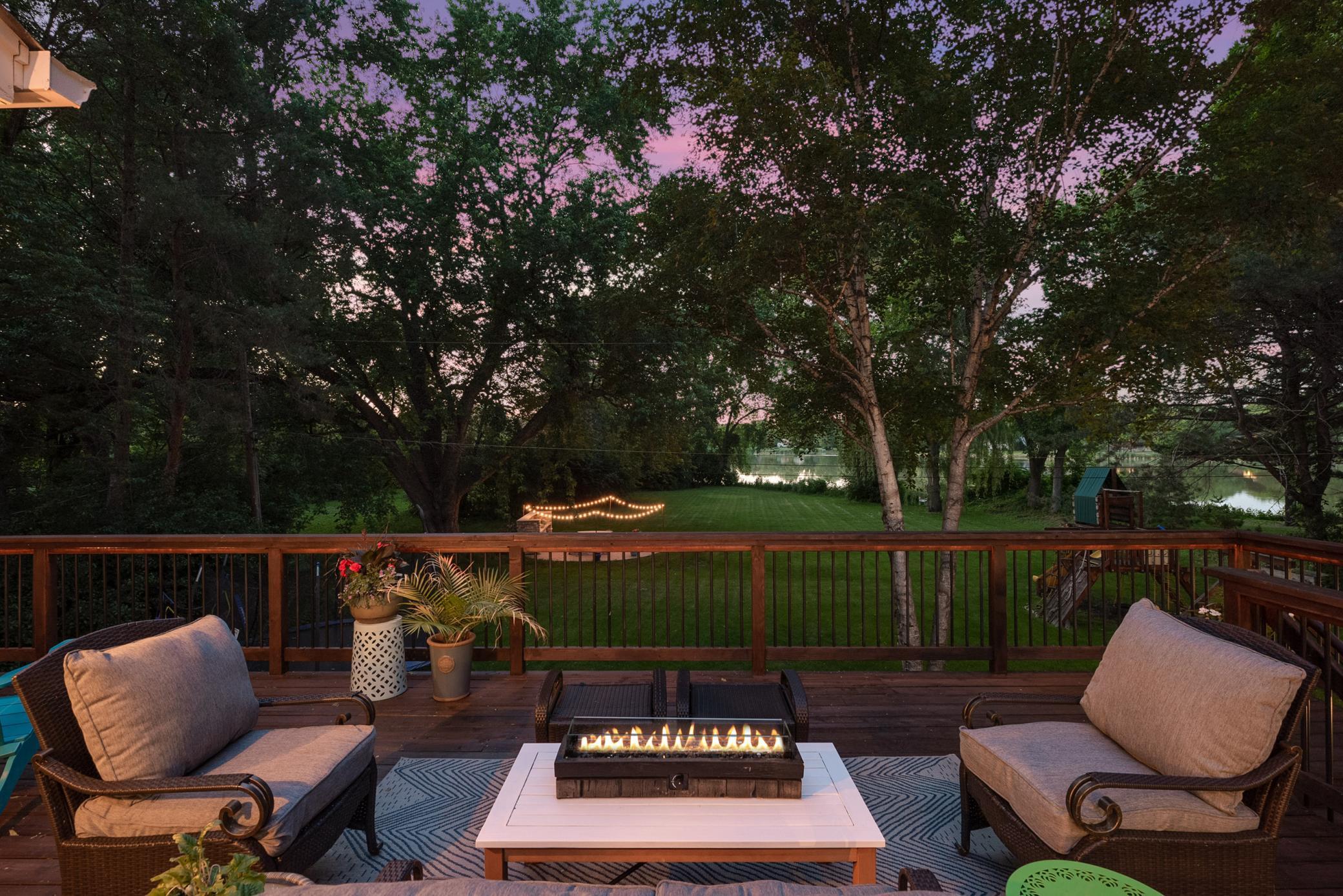4924 POPPY LANE
4924 Poppy Lane, Edina, 55435, MN
-
Property type : Single Family Residence
-
Zip code: 55435
-
Street: 4924 Poppy Lane
-
Street: 4924 Poppy Lane
Bathrooms: 3
Year: 1965
Listing Brokerage: Edina Realty, Inc.
FEATURES
- Range
- Refrigerator
- Washer
- Dryer
- Microwave
- Exhaust Fan
- Dishwasher
- Water Softener Owned
- Disposal
- Humidifier
- Water Filtration System
- Gas Water Heater
DETAILS
Stunning one story walkout on gorgeous, serene park-like setting located on Lake Edina. Beautiful, lush private back yard. Panoramic lake views from walls of windows. Completely upgraded inside and out. Enjoy beautiful sunrises over the lake from master suite with luxury bath, fireplace, walk in closet, and laundry. Gourmet kitchen with center island, quartz countertops, stainless appliances, and custom cabinetry. Massive flex room off living area. Fabulous bar with kitchenette walks out to stamped concrete patio, hot tub, and lake. Huge cold storage area under flex room. Great Cornelia location with recreation right out your back door- kayak, paddle boat, canoe, ice rink, snow shoe, ski. 9 Mile Creek Regional Trail blocks away. Excellent live/work spaces throughout and multi generational living options. Newly landscaped, painted, and decks stained! Move in and enjoy.
INTERIOR
Bedrooms: 4
Fin ft² / Living Area: 4246 ft²
Below Ground Living: 1933ft²
Bathrooms: 3
Above Ground Living: 2313ft²
-
Basement Details: Walkout, Full, Finished, Daylight/Lookout Windows, Egress Window(s), Storage Space,
Appliances Included:
-
- Range
- Refrigerator
- Washer
- Dryer
- Microwave
- Exhaust Fan
- Dishwasher
- Water Softener Owned
- Disposal
- Humidifier
- Water Filtration System
- Gas Water Heater
EXTERIOR
Air Conditioning: Central Air
Garage Spaces: 2
Construction Materials: N/A
Foundation Size: 2370ft²
Unit Amenities:
-
- Patio
- Kitchen Window
- Deck
- Porch
- Natural Woodwork
- Hardwood Floors
- Ceiling Fan(s)
- Vaulted Ceiling(s)
- Washer/Dryer Hookup
- In-Ground Sprinkler
- Exercise Room
- Paneled Doors
- Main Floor Master Bedroom
- Panoramic View
- Cable
- Kitchen Center Island
- Master Bedroom Walk-In Closet
- French Doors
- Wet Bar
- Tile Floors
Heating System:
-
- Forced Air
- Radiant Floor
ROOMS
| Main | Size | ft² |
|---|---|---|
| Living Room | 20x18 | 400 ft² |
| Dining Room | 18x10 | 324 ft² |
| Kitchen | 20x12 | 400 ft² |
| Bedroom 1 | 21x16 | 441 ft² |
| Bedroom 3 | 13x11 | 169 ft² |
| Bedroom 4 | 12x11 | 144 ft² |
| Flex Room | 19x19 | 361 ft² |
| Master Bathroom | n/a | 0 ft² |
| Walk In Closet | 14X7 | 196 ft² |
| Deck | 29x22 | 841 ft² |
| Lower | Size | ft² |
|---|---|---|
| Family Room | 29x18 | 841 ft² |
| Bedroom 2 | 16x11 | 256 ft² |
| Bar/Wet Bar Room | 21x20 | 441 ft² |
| Exercise Room | 15x13 | 225 ft² |
LOT
Acres: N/A
Lot Size Dim.: S91x231x120x242
Longitude: 44.8671
Latitude: -93.3482
Zoning: Residential-Single Family
FINANCIAL & TAXES
Tax year: 2022
Tax annual amount: $14,740
MISCELLANEOUS
Fuel System: N/A
Sewer System: City Sewer/Connected
Water System: City Water/Connected
ADITIONAL INFORMATION
MLS#: NST6156819
Listing Brokerage: Edina Realty, Inc.

ID: 864498
Published: March 10, 2022
Last Update: March 10, 2022
Views: 60






