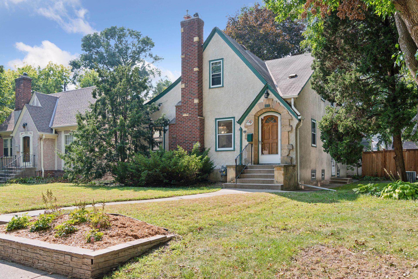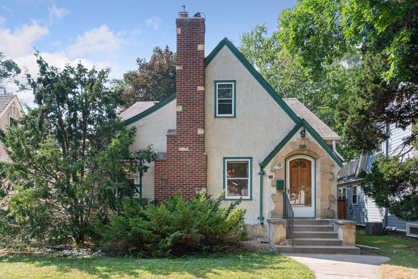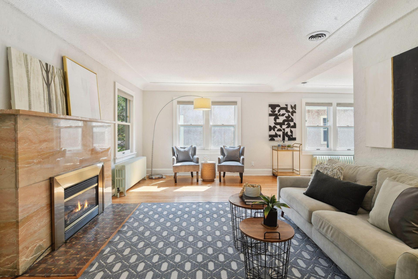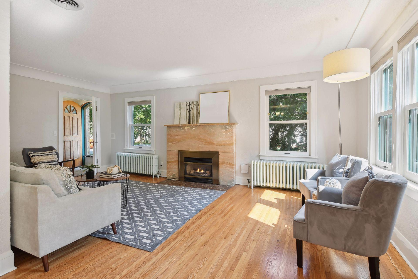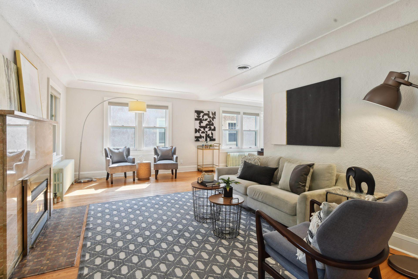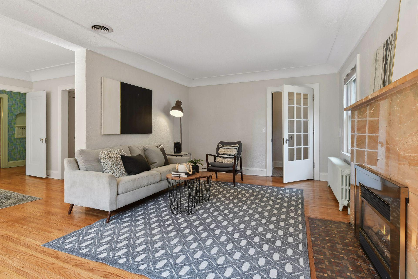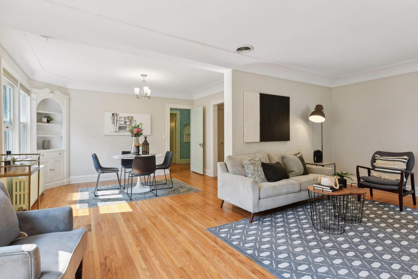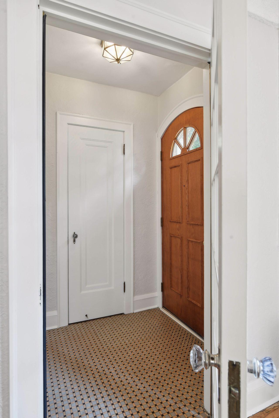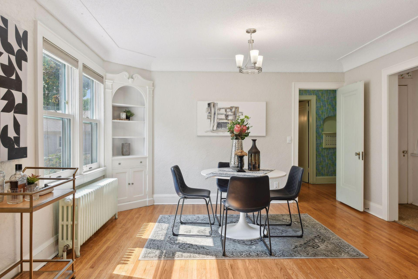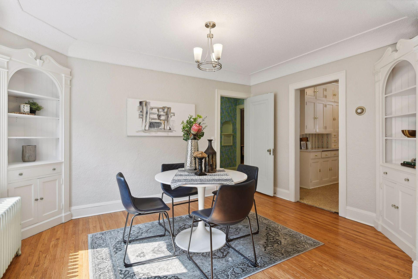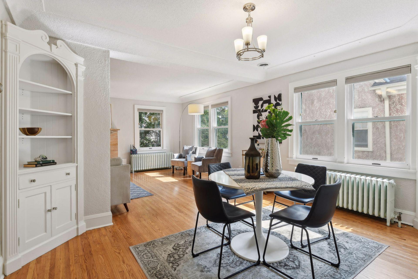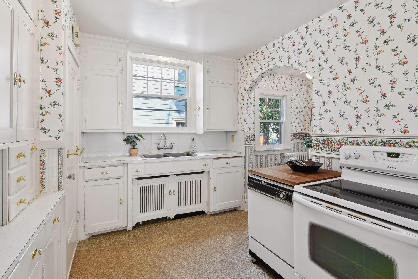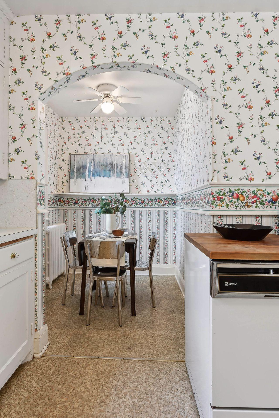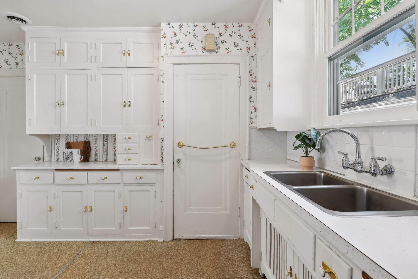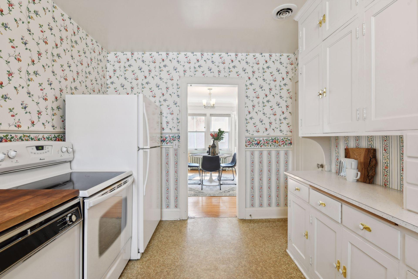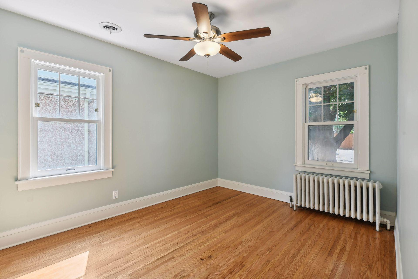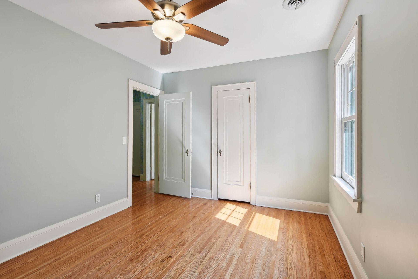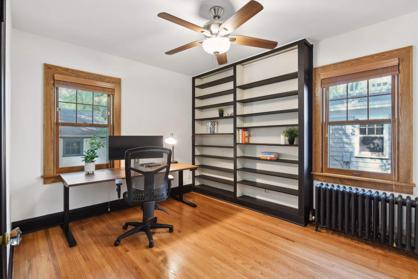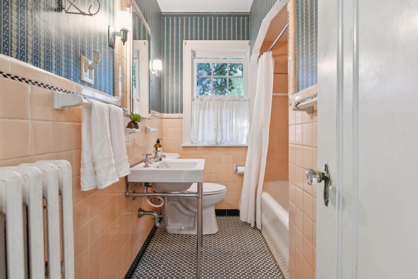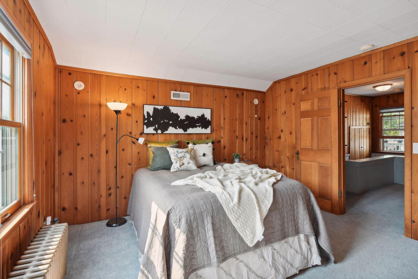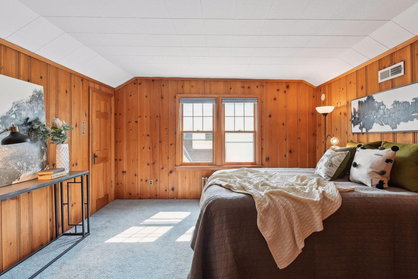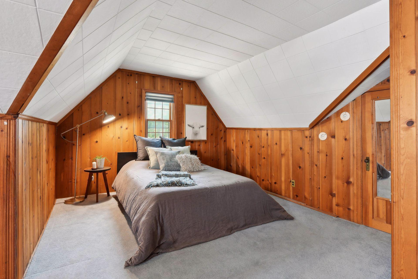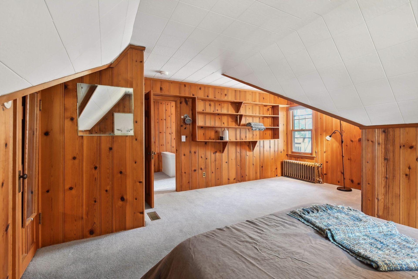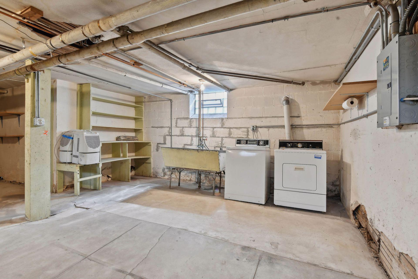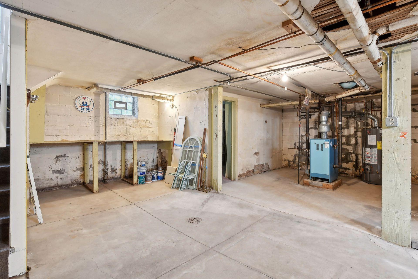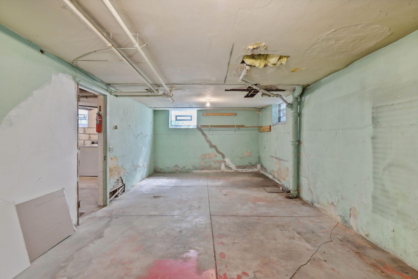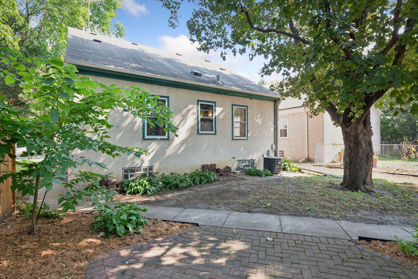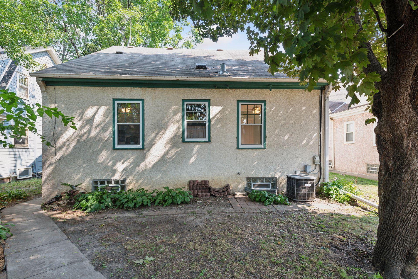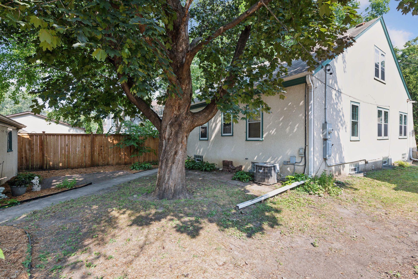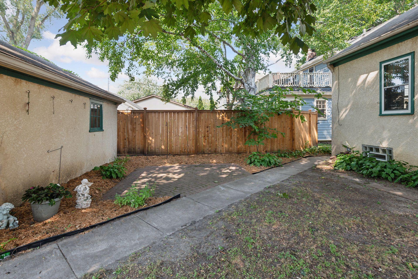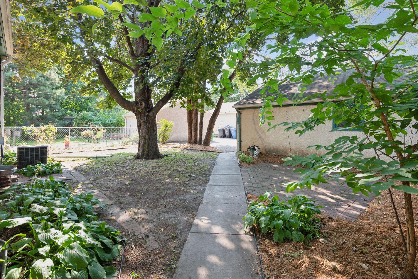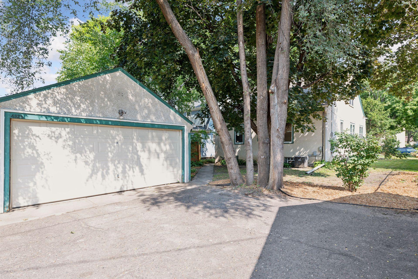4928 OAKLAND AVENUE
4928 Oakland Avenue, Minneapolis, 55417, MN
-
Price: $338,000
-
Status type: For Sale
-
City: Minneapolis
-
Neighborhood: Field
Bedrooms: 4
Property Size :1570
-
Listing Agent: NST27352,NST106111
-
Property type : Single Family Residence
-
Zip code: 55417
-
Street: 4928 Oakland Avenue
-
Street: 4928 Oakland Avenue
Bathrooms: 1
Year: 1929
Listing Brokerage: Side by Side Realty LLC
FEATURES
- Range
- Refrigerator
- Washer
- Dryer
DETAILS
Welcome to this charming 1920s Tudor, a home where the current owner has poured their heart into every detail. Here’s your chance to continue the vision and build your own equity in this wonderful property. Also such a fun location steps from Minnehaha creek, parkway theater and town hall tap. Due to the seller's recent family changes, they’re now offering this home to someone ready to take it to the next level. With two spacious bedrooms and a bath on the main level, plus two additional large bedrooms on the second level, the potential here is remarkable. This house also includes an eat-in nook in the kitchen, formal dining room and gas fireplace. The house has been recently painted and features freshly refinished floors, giving it a fresh and inviting feel. The cozy warmth of boiler heat coupled with the refreshing comfort of central air conditioning make this a joy to come home to. Don’t miss out on this chance to turn a beautiful piece of history into your dream home. A great opportunity for value growth lies in completing the basement. The owner had exciting plans to finish the basement to add additional square footage, bathroom and bedroom(s) or create a separate unit for airbnb. Transform it into a finished space, and this home could easily exceed $400k in value. Come check out this home and you will fall in love.
INTERIOR
Bedrooms: 4
Fin ft² / Living Area: 1570 ft²
Below Ground Living: N/A
Bathrooms: 1
Above Ground Living: 1570ft²
-
Basement Details: Block, Full,
Appliances Included:
-
- Range
- Refrigerator
- Washer
- Dryer
EXTERIOR
Air Conditioning: Central Air
Garage Spaces: 2
Construction Materials: N/A
Foundation Size: 1108ft²
Unit Amenities:
-
Heating System:
-
- Boiler
ROOMS
| Main | Size | ft² |
|---|---|---|
| Living Room | 12x20 | 144 ft² |
| Dining Room | 10x13 | 100 ft² |
| Kitchen | 9x13 | 81 ft² |
| Bedroom 1 | 10x13 | 100 ft² |
| Bedroom 2 | 10x13 | 100 ft² |
| Informal Dining Room | 6x7 | 36 ft² |
| Upper | Size | ft² |
|---|---|---|
| Bedroom 3 | 12x16 | 144 ft² |
| Bedroom 4 | 12x13 | 144 ft² |
LOT
Acres: N/A
Lot Size Dim.: 44x118
Longitude: 44.9133
Latitude: -93.2669
Zoning: Residential-Single Family
FINANCIAL & TAXES
Tax year: 2024
Tax annual amount: $3,915
MISCELLANEOUS
Fuel System: N/A
Sewer System: City Sewer - In Street
Water System: City Water - In Street
ADITIONAL INFORMATION
MLS#: NST7650159
Listing Brokerage: Side by Side Realty LLC

ID: 3414233
Published: September 18, 2024
Last Update: September 18, 2024
Views: 1


