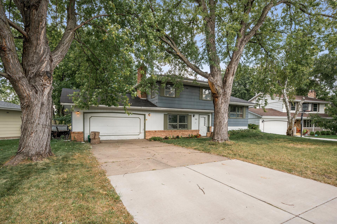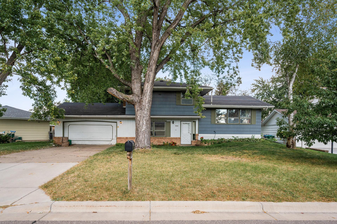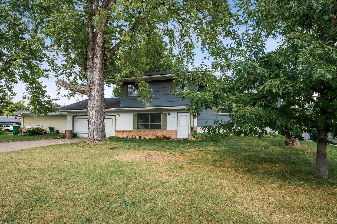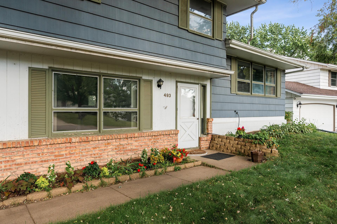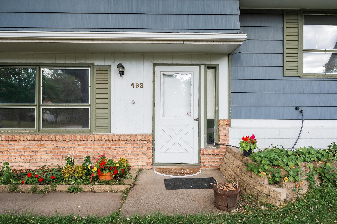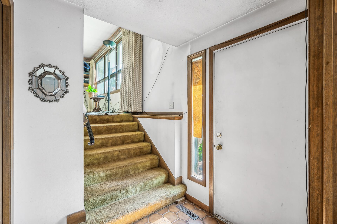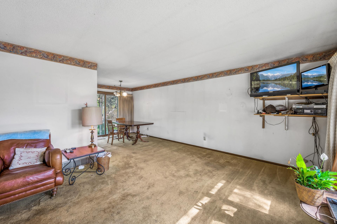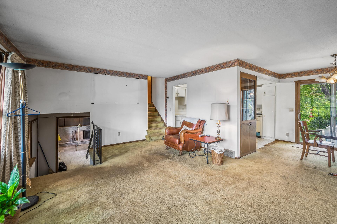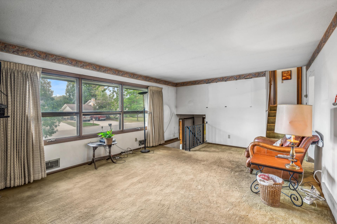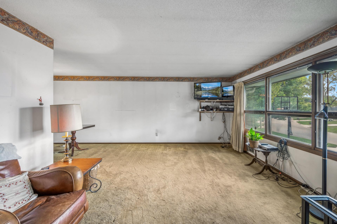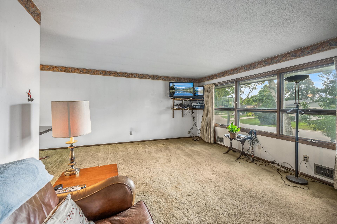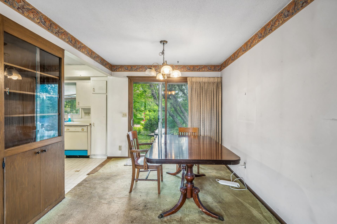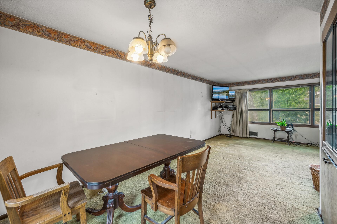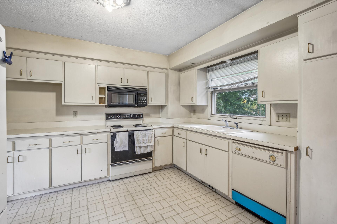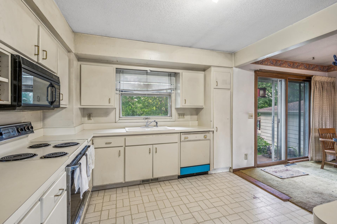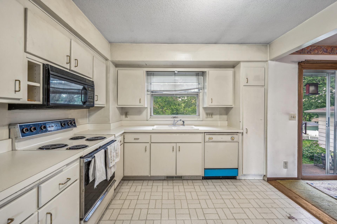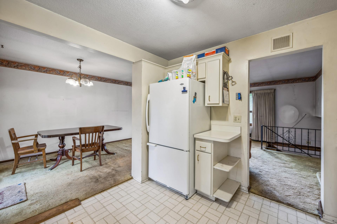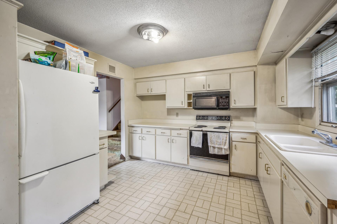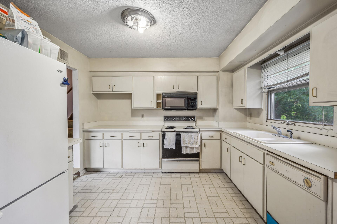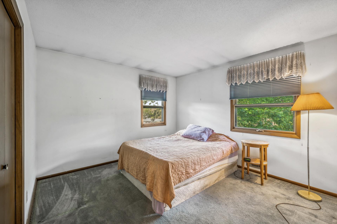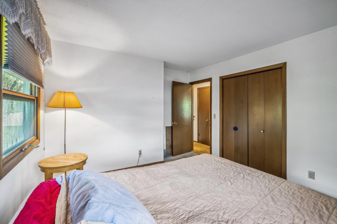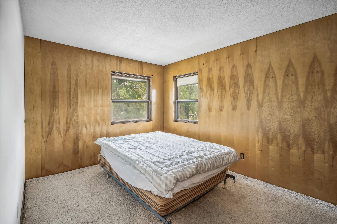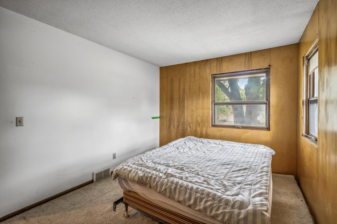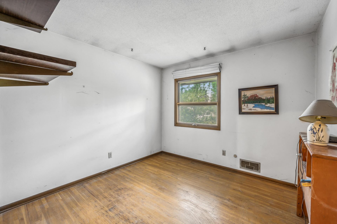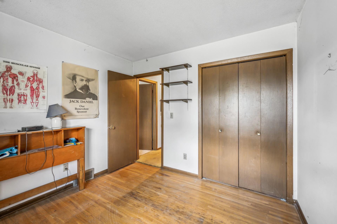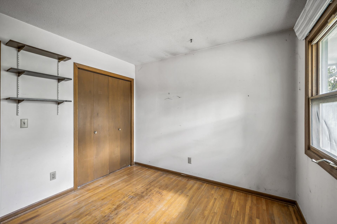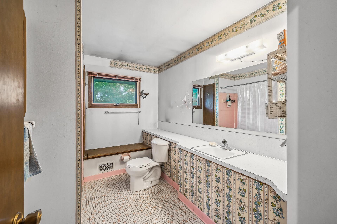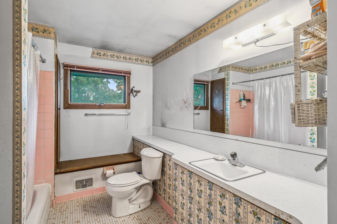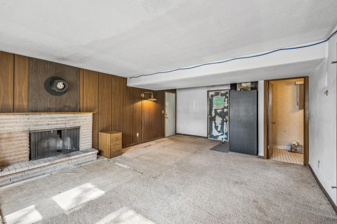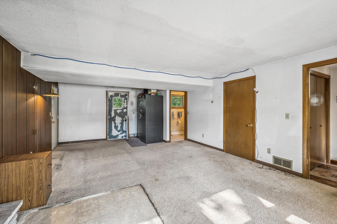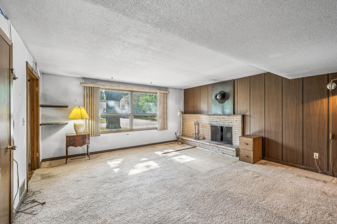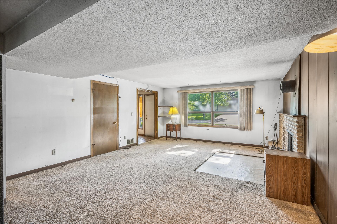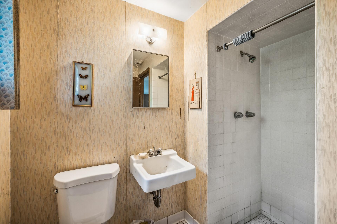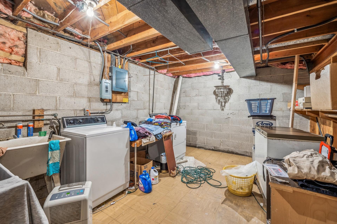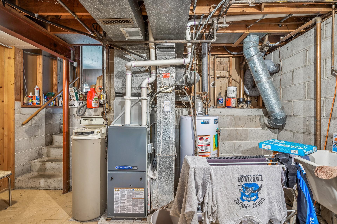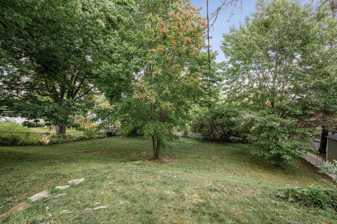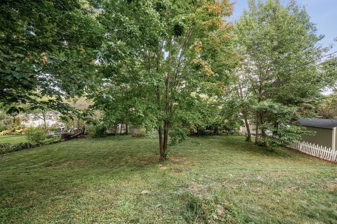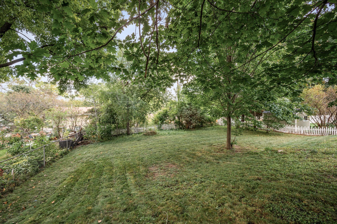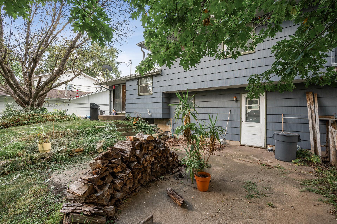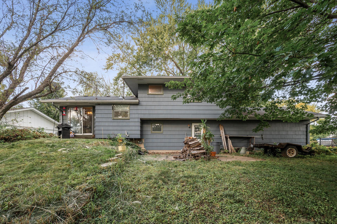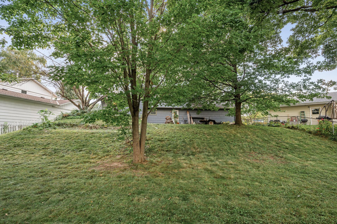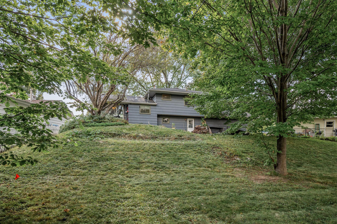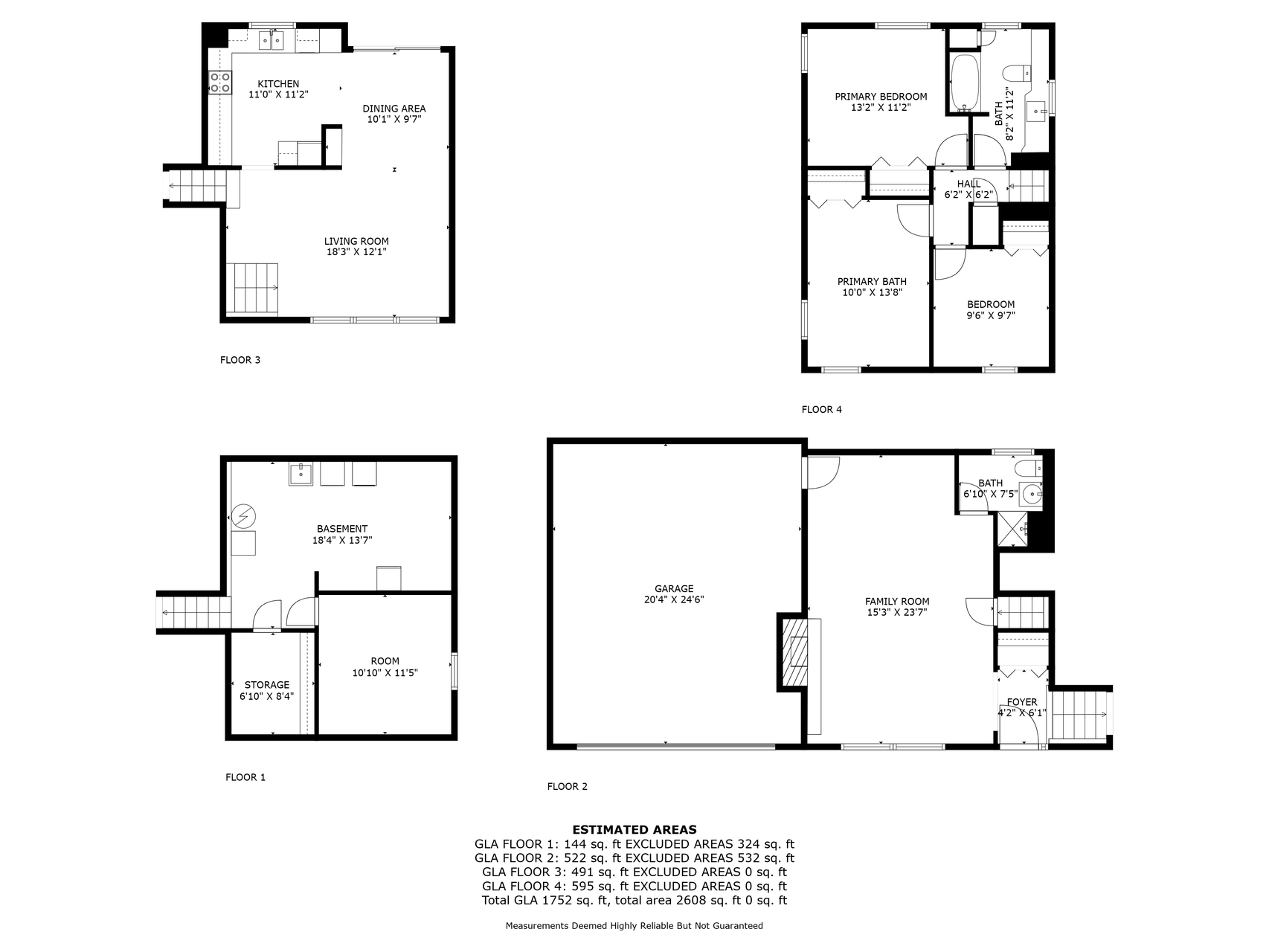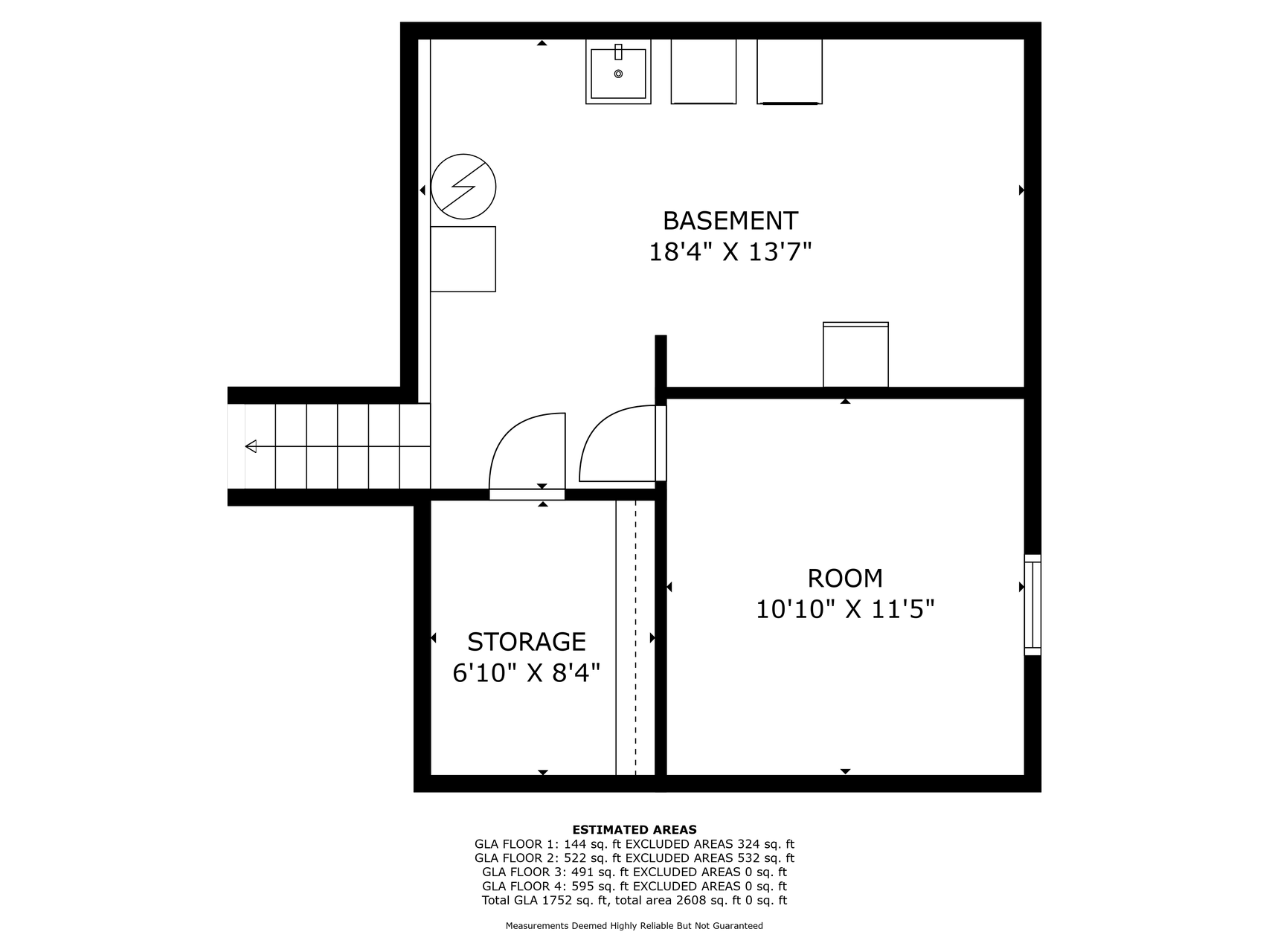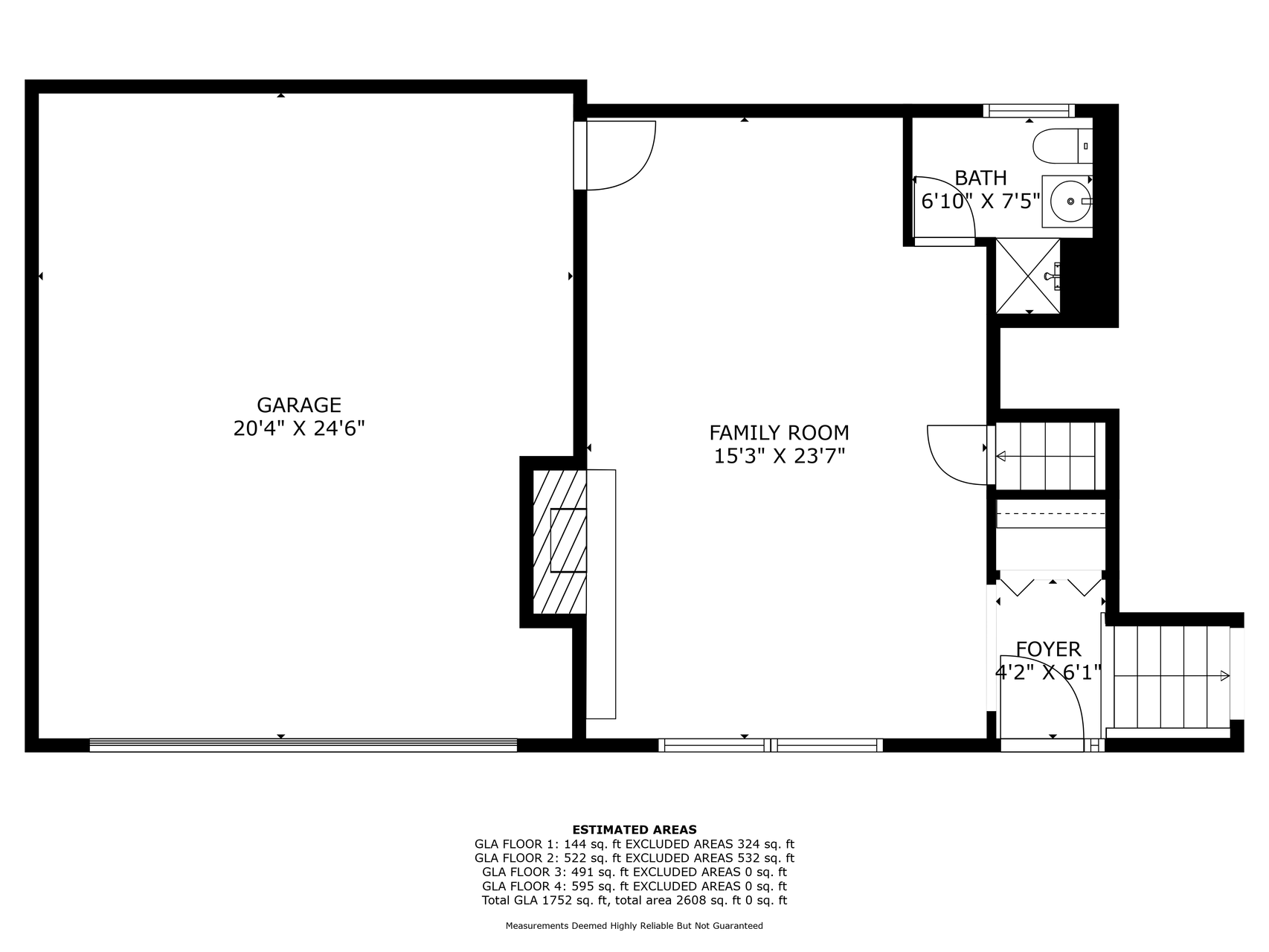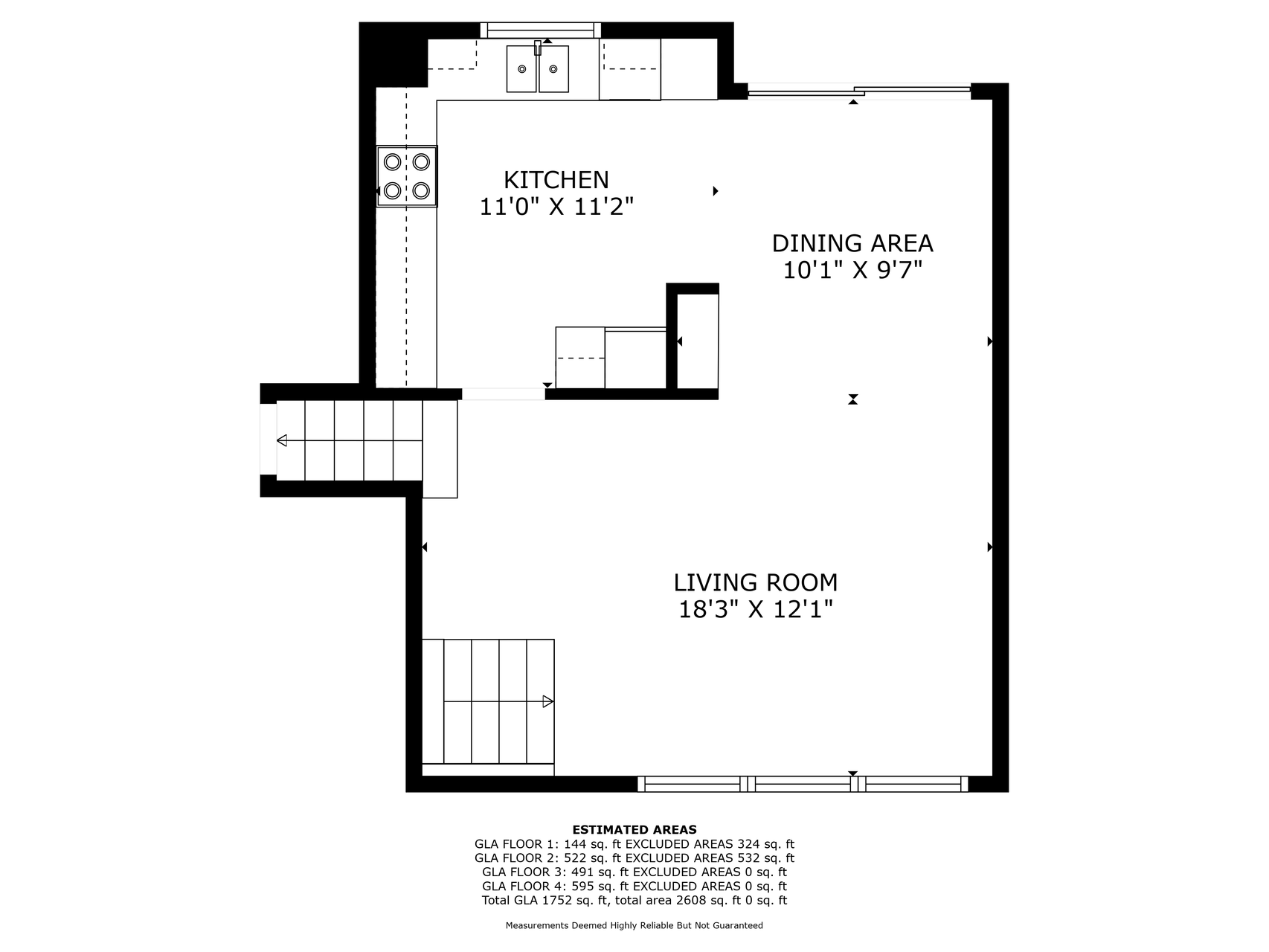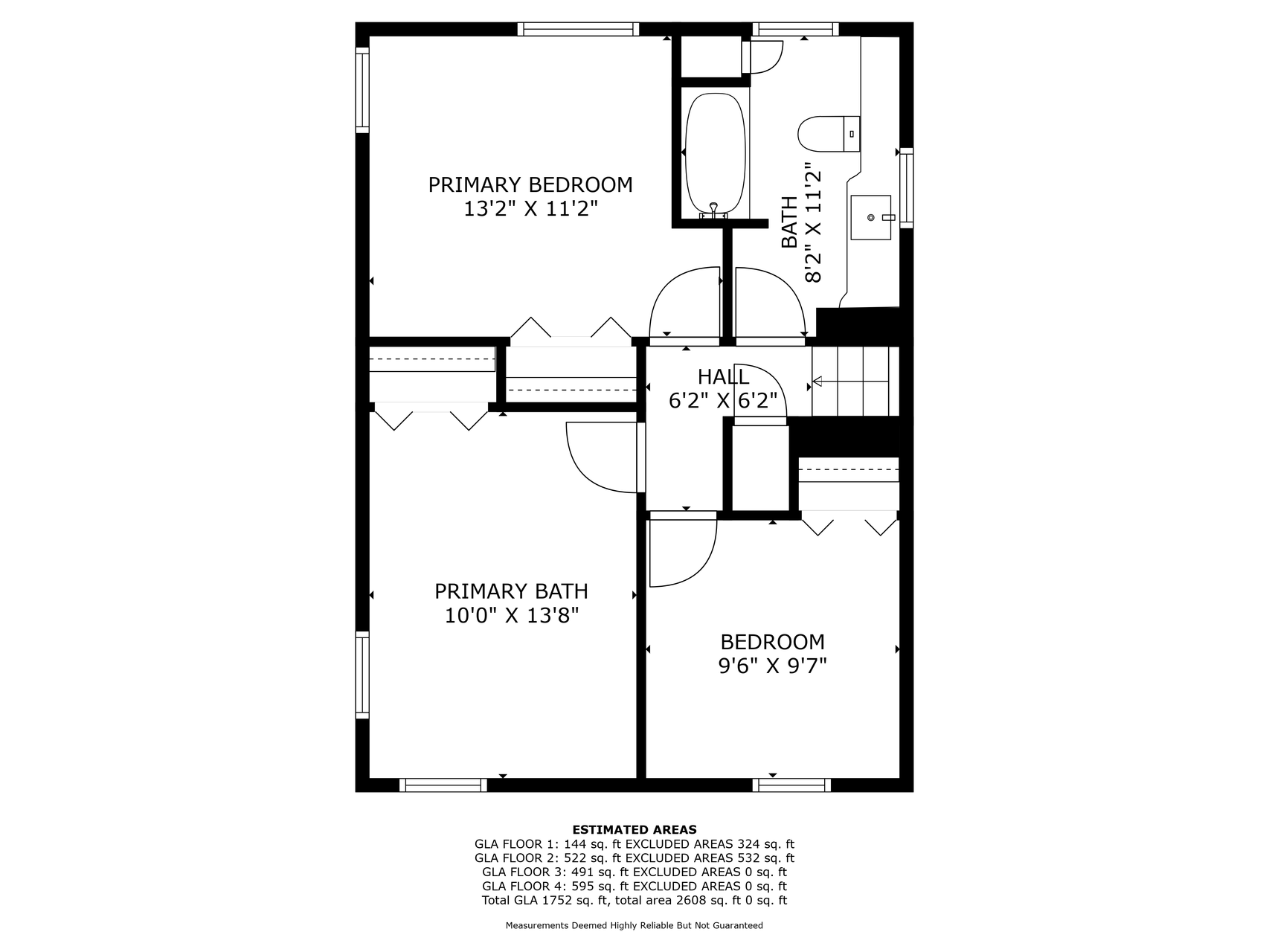493 ROLLS ROAD
493 Rolls Road, New Brighton, 55112, MN
-
Price: $295,000
-
Status type: For Sale
-
City: New Brighton
-
Neighborhood: Apache Hills Third Add
Bedrooms: 3
Property Size :1752
-
Listing Agent: NST25792,NST105512
-
Property type : Single Family Residence
-
Zip code: 55112
-
Street: 493 Rolls Road
-
Street: 493 Rolls Road
Bathrooms: 2
Year: 1966
Listing Brokerage: Exp Realty, LLC.
FEATURES
- Range
- Refrigerator
- Washer
- Dryer
- Microwave
- Dishwasher
- Water Softener Owned
DETAILS
Discover the potential of this charming 4-level split nestled in the highly regarded Mounds View School District. This home is ready for your creative touch and vision! A unique hexagon tiled foyer welcomes all who enter, setting the stage for the character that awaits. The bright living area offers ample space for gatherings. The kitchen is equipped with crisp white cabinetry and a window overlooking the private backyard. The upper two levels feature original hardwood floors beneath the carpet, providing a solid foundation for your renovation dreams. Three spacious bedrooms on the upper level promise comfort and convenience. Step into the vintage pink tile bathroom, a nostalgic gem that adds charm and character to this home. The lower level family room is anchored by a striking stacked stone wood-burning fireplace and wood paneled accent wall, perfect for cozy evenings as you transform this space into your ideal retreat. The expansive backyard, shaded by beautiful oak and sugar maple trees, offers plenty of room for outdoor activities, gardening, or simply enjoying nature on the graciously sized patios. Whether you’re looking to put your stamp on a practically laid out home or looking for an investment property, this New Brighton gem is a canvas waiting for your inspiration. Schedule a showing today and envision the possibilities!
INTERIOR
Bedrooms: 3
Fin ft² / Living Area: 1752 ft²
Below Ground Living: 144ft²
Bathrooms: 2
Above Ground Living: 1608ft²
-
Basement Details: Full, Partially Finished,
Appliances Included:
-
- Range
- Refrigerator
- Washer
- Dryer
- Microwave
- Dishwasher
- Water Softener Owned
EXTERIOR
Air Conditioning: Central Air
Garage Spaces: 2
Construction Materials: N/A
Foundation Size: 990ft²
Unit Amenities:
-
- Patio
- Kitchen Window
- Hardwood Floors
- Washer/Dryer Hookup
- Tile Floors
Heating System:
-
- Forced Air
ROOMS
| Main | Size | ft² |
|---|---|---|
| Living Room | 18x12 | 324 ft² |
| Dining Room | 10x10 | 100 ft² |
| Kitchen | 11x11 | 121 ft² |
| Lower | Size | ft² |
|---|---|---|
| Family Room | 23.5x15 | 550.29 ft² |
| Upper | Size | ft² |
|---|---|---|
| Bedroom 1 | 13x11 | 169 ft² |
| Bedroom 2 | 13.5x10 | 181.13 ft² |
| Bedroom 3 | 10x10 | 100 ft² |
LOT
Acres: N/A
Lot Size Dim.: 83x144x69x143
Longitude: 45.0414
Latitude: -93.206
Zoning: Residential-Single Family
FINANCIAL & TAXES
Tax year: 2024
Tax annual amount: $4,208
MISCELLANEOUS
Fuel System: N/A
Sewer System: City Sewer/Connected
Water System: City Water/Connected
ADITIONAL INFORMATION
MLS#: NST7629167
Listing Brokerage: Exp Realty, LLC.

ID: 3417595
Published: September 18, 2024
Last Update: September 18, 2024
Views: 2


