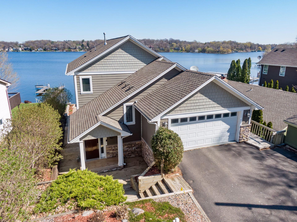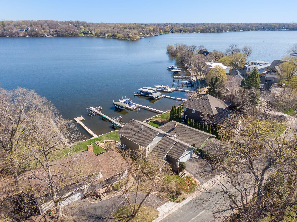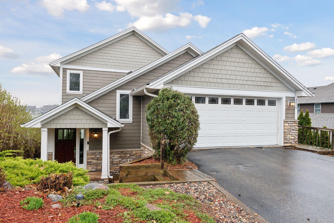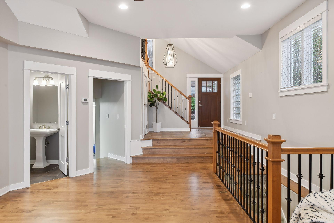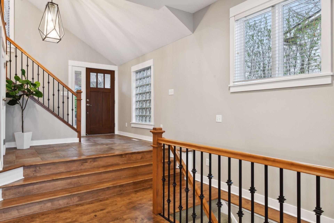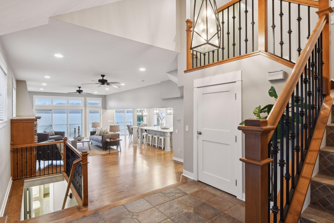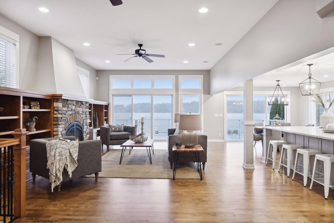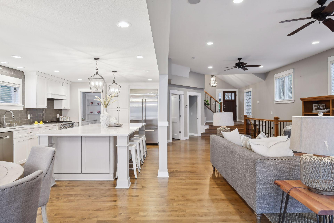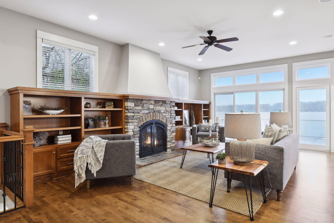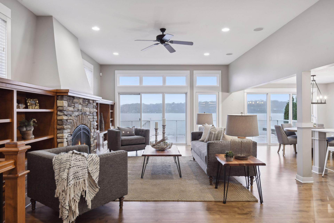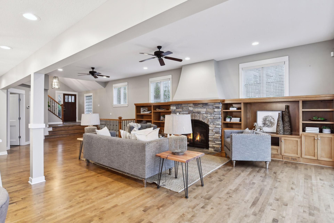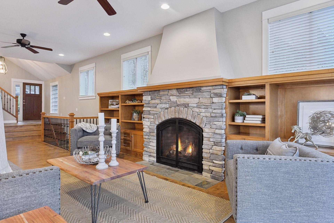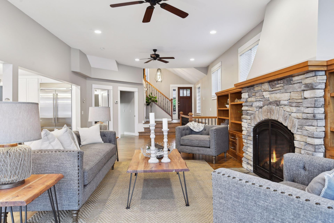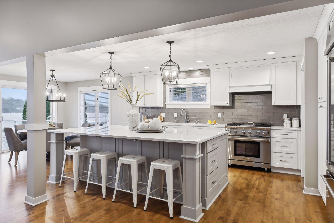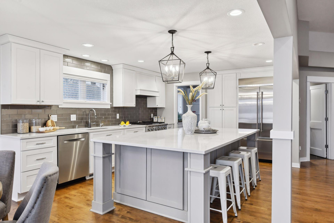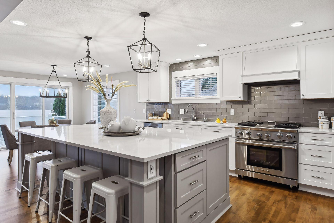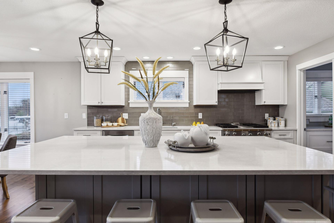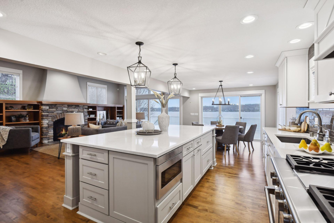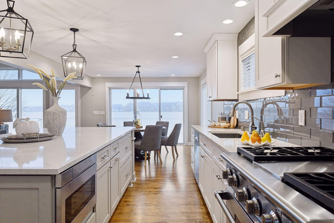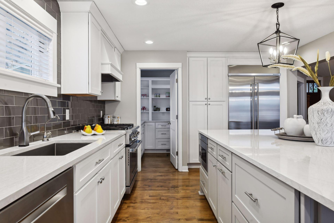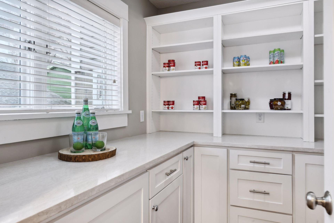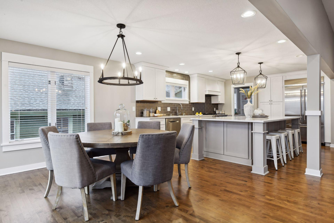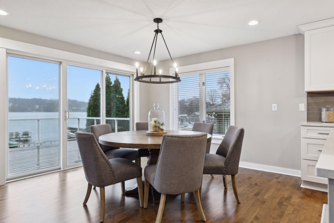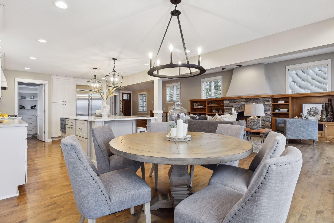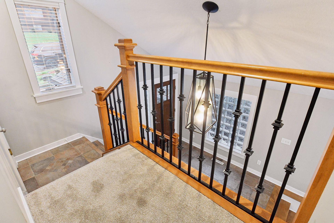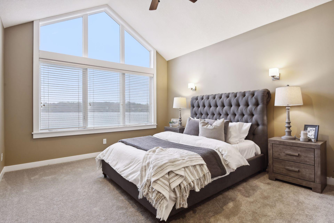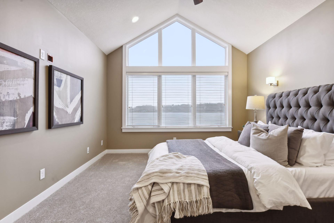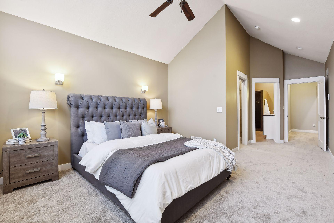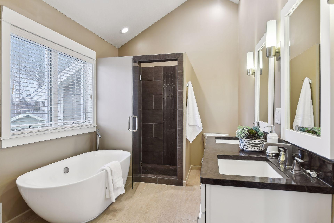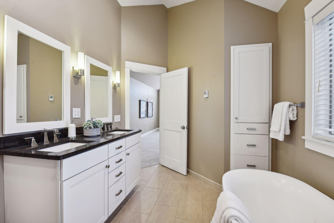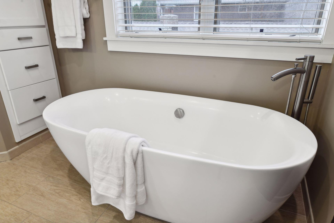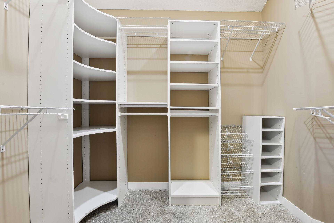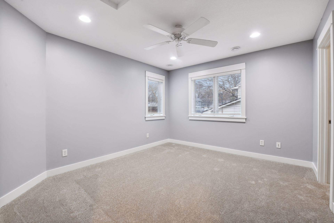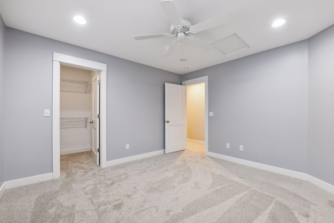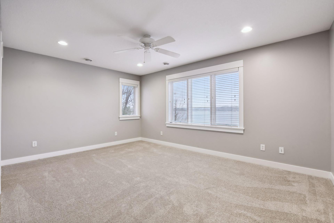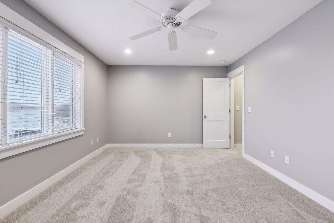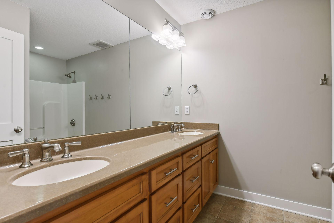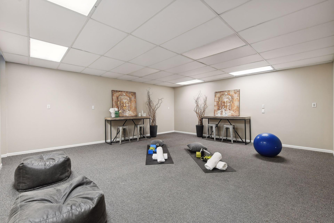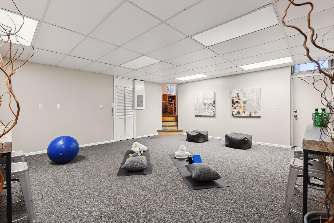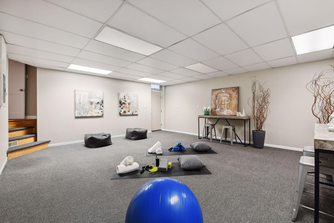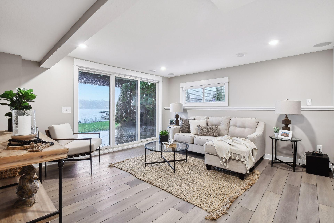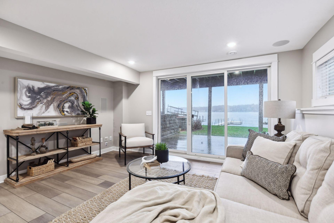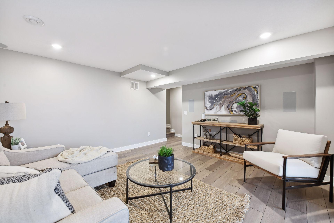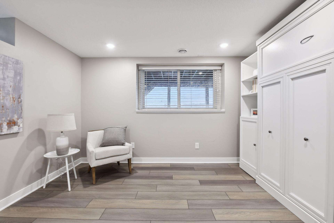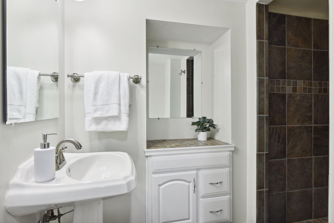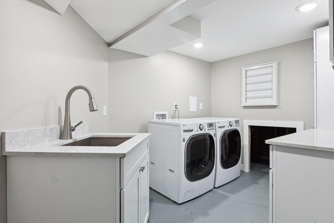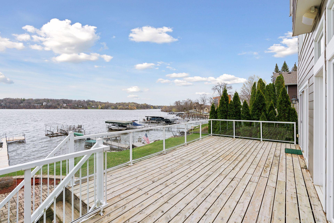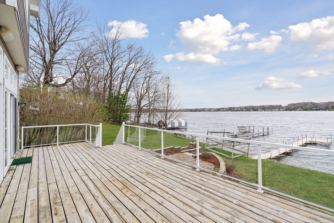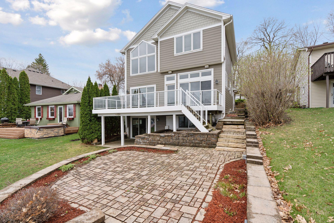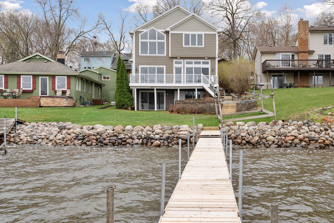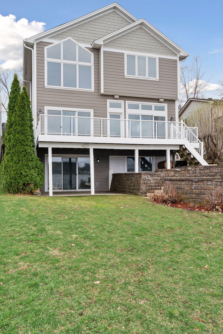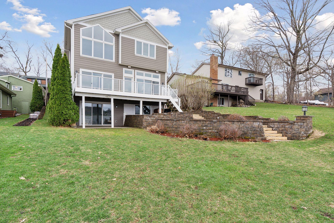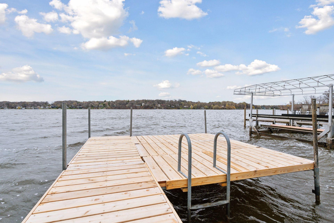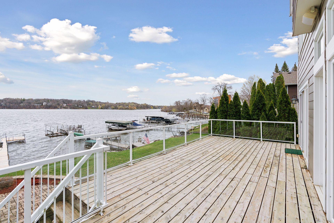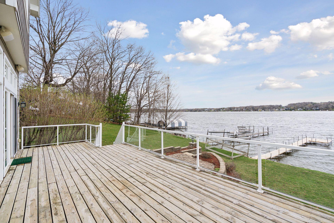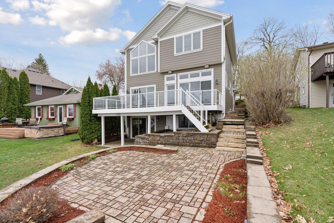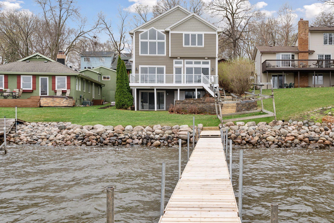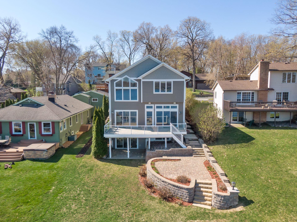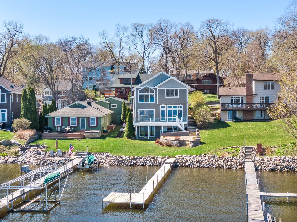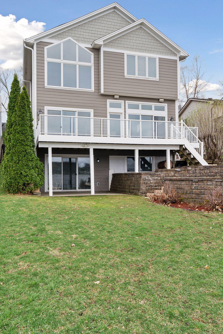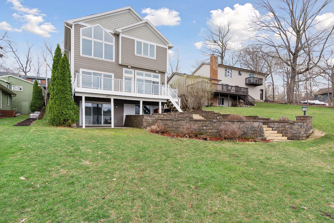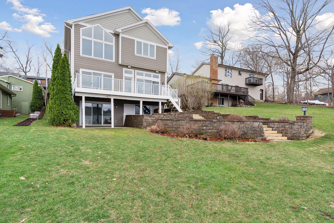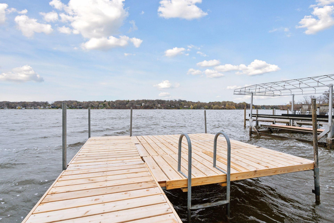4936 GLEN ELYN ROAD
4936 Glen Elyn Road, Mound, 55364, MN
-
Price: $1,495,000
-
Status type: For Sale
-
City: Mound
-
Neighborhood: Shadywood Point
Bedrooms: 4
Property Size :3547
-
Listing Agent: NST10642,NST56002
-
Property type : Single Family Residence
-
Zip code: 55364
-
Street: 4936 Glen Elyn Road
-
Street: 4936 Glen Elyn Road
Bathrooms: 4
Year: 1924
Listing Brokerage: Keller Williams Premier Realty Lake Minnetonka
FEATURES
- Range
- Refrigerator
- Washer
- Dryer
- Microwave
- Exhaust Fan
- Dishwasher
- Water Softener Owned
- Disposal
- Cooktop
- Gas Water Heater
- Stainless Steel Appliances
DETAILS
Embrace luxury living in this impeccably renovated Lk MTKA home. Offering breathtaking lake views from every level and boasts modern features throughout. Large open layout is perfect for entertaining. The newly remodeled Kitchen offers top-of-the-line appliances, a back kitchen area to keep counters clutter-free, and ample pantry storage. Gleaming wood floors. Stunning fireplace and built-ins.Wall of windows and sliding door to deck overlooking Jennings Bay. 4 spacious bedrooms & 4 beautifully appointed baths. Primary bath has sep soaking tub & tile shower, High ceilings throughout main lvl & primary BR help the spaces feel open & inviting. Lower level walkout w/BR and family rm-a great space for overflow and privacy. Patio leading to flat lot for yard games & steps to dock. It's the ultimate combo of comfort, lake life & convenience. Top-rated schools & a warm neighborhood ambiance, this is where you'll want to call home.
INTERIOR
Bedrooms: 4
Fin ft² / Living Area: 3547 ft²
Below Ground Living: 907ft²
Bathrooms: 4
Above Ground Living: 2640ft²
-
Basement Details: Block, Drain Tiled, Finished, Sump Pump, Walkout,
Appliances Included:
-
- Range
- Refrigerator
- Washer
- Dryer
- Microwave
- Exhaust Fan
- Dishwasher
- Water Softener Owned
- Disposal
- Cooktop
- Gas Water Heater
- Stainless Steel Appliances
EXTERIOR
Air Conditioning: Central Air
Garage Spaces: 2
Construction Materials: N/A
Foundation Size: 1220ft²
Unit Amenities:
-
- Patio
- Kitchen Window
- Deck
- Natural Woodwork
- Hardwood Floors
- Ceiling Fan(s)
- Walk-In Closet
- Vaulted Ceiling(s)
- Dock
- Washer/Dryer Hookup
- Security System
- Exercise Room
- Paneled Doors
- Panoramic View
- Kitchen Center Island
- Boat Slip
- Tile Floors
Heating System:
-
- Forced Air
ROOMS
| Main | Size | ft² |
|---|---|---|
| Living Room | 16.5x34.5 | 565.01 ft² |
| Kitchen | 13x14 | 169 ft² |
| Dining Room | 13x11.5 | 148.42 ft² |
| Foyer | 10x10 | 100 ft² |
| Storage | 13x10 | 169 ft² |
| Flex Room | 19x20.5 | 387.92 ft² |
| Upper | Size | ft² |
|---|---|---|
| Bedroom 1 | 12x24 | 144 ft² |
| Bedroom 2 | 16x12 | 256 ft² |
| Bedroom 3 | 11x13 | 121 ft² |
| Lower | Size | ft² |
|---|---|---|
| Bedroom 4 | 12.5x13 | 155.21 ft² |
| Family Room | 14x14 | 196 ft² |
| Laundry | 12x8 | 144 ft² |
LOT
Acres: N/A
Lot Size Dim.: 50x136x40
Longitude: 44.9486
Latitude: -93.6483
Zoning: Residential-Single Family
FINANCIAL & TAXES
Tax year: 2024
Tax annual amount: $13,679
MISCELLANEOUS
Fuel System: N/A
Sewer System: City Sewer/Connected
Water System: City Water/Connected
ADITIONAL INFORMATION
MLS#: NST7341465
Listing Brokerage: Keller Williams Premier Realty Lake Minnetonka

ID: 2851987
Published: April 18, 2024
Last Update: April 18, 2024
Views: 75


