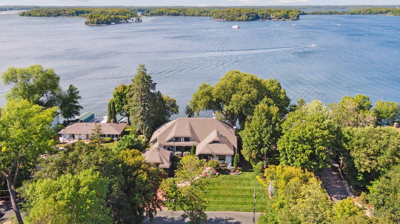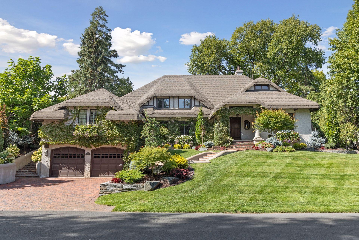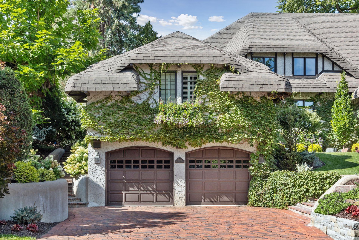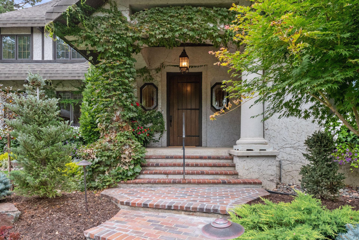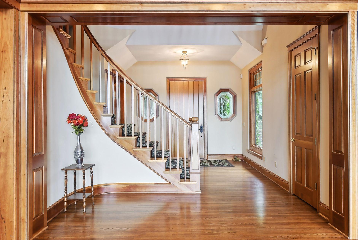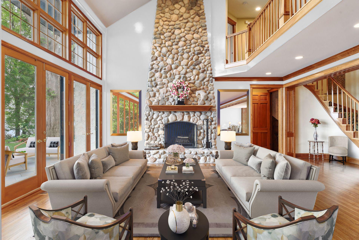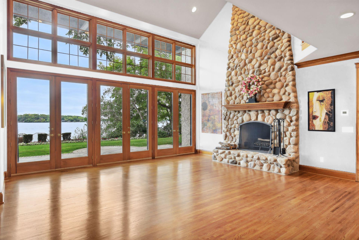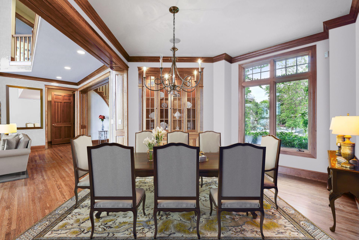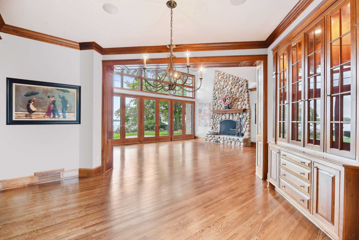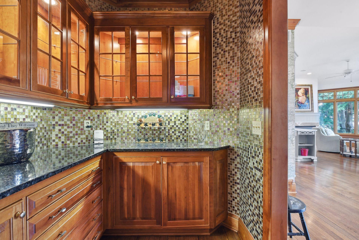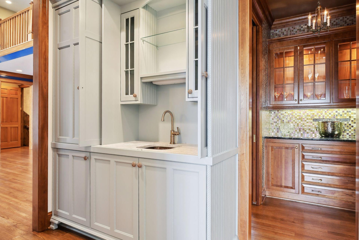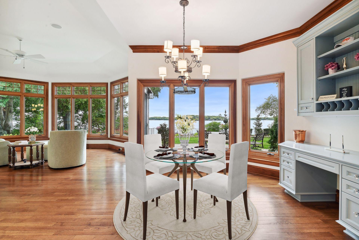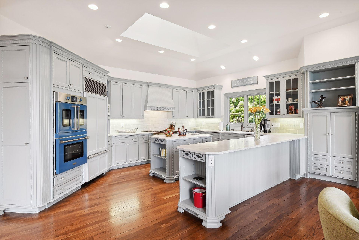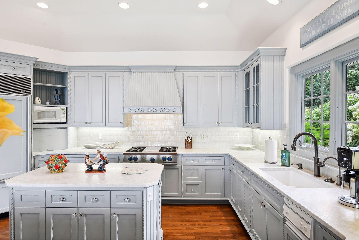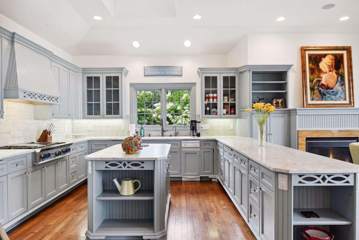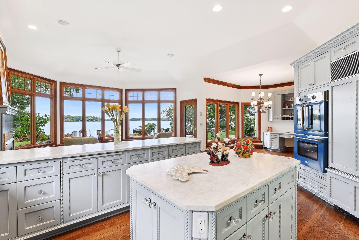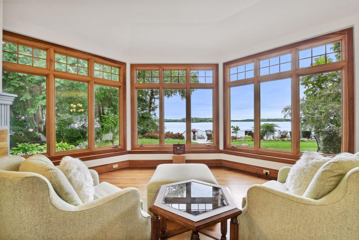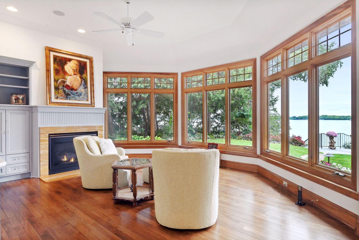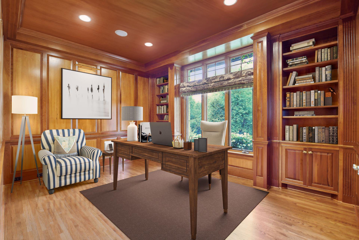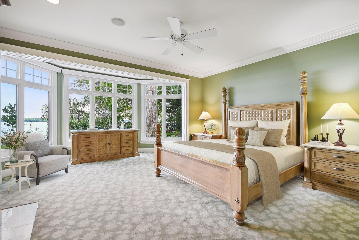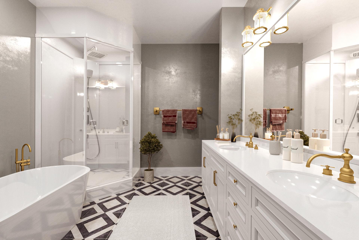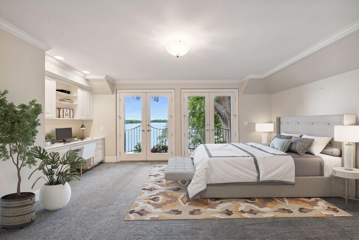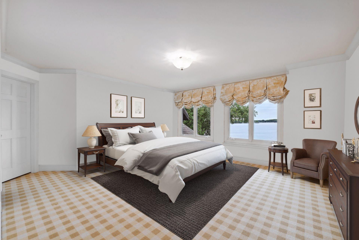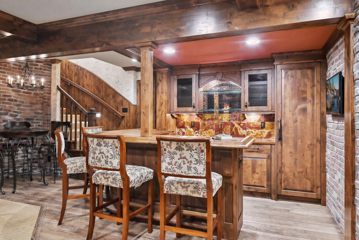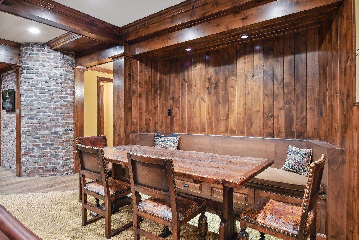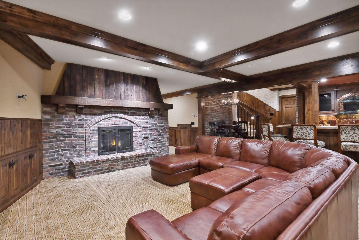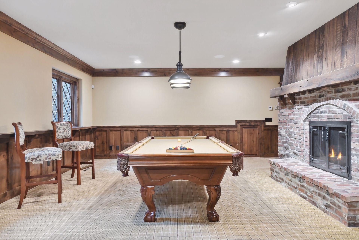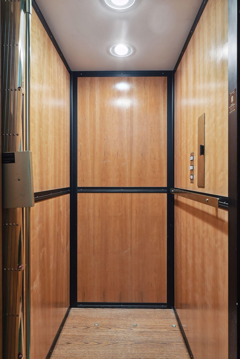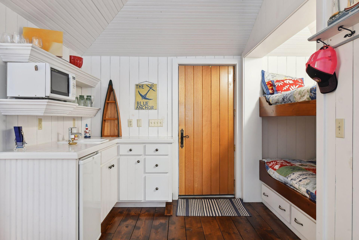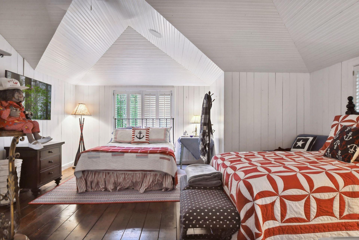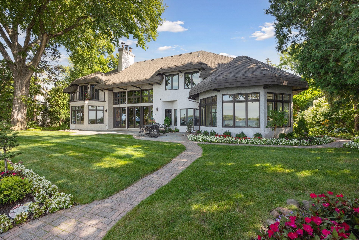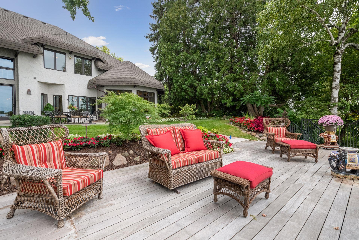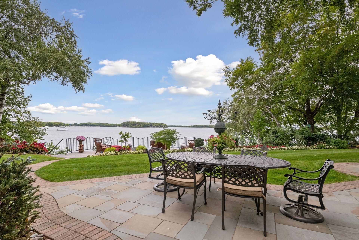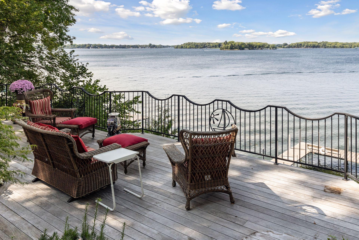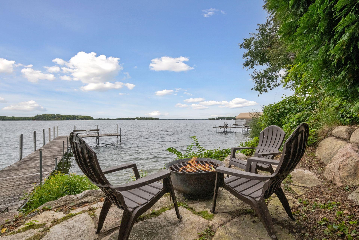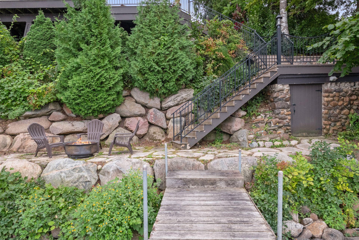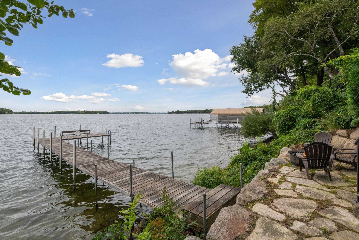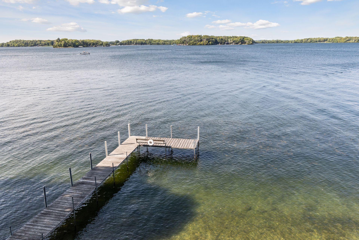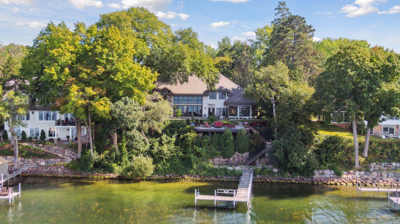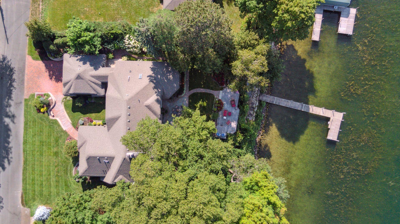4940 MEADVILLE STREET
4940 Meadville Street, Greenwood, 55331, MN
-
Price: $5,495,000
-
Status type: For Sale
-
City: Greenwood
-
Neighborhood: Auditors Sub 141
Bedrooms: 4
Property Size :5963
-
Listing Agent: NST16633,NST42496
-
Property type : Single Family Residence
-
Zip code: 55331
-
Street: 4940 Meadville Street
-
Street: 4940 Meadville Street
Bathrooms: 6
Year: 1995
Listing Brokerage: Coldwell Banker Burnet
DETAILS
New roof, July 2024! Rare lakeshore opportunity, walkable to Excelsior. Enjoy 128 feet of prime, northwest facing frontage, offering panoramic views of Lake Minnetonka year-round! A Steiner & Koppelman/Mike Sharratt collaboration brought forth this luxury English Cotswold, blending wood with stone and modern amenities, amidst generous spaces and breathtaking views. Main floor living at its best with office, the main rooms, well-appointed primary suite and laundry facilities are all on one level. An elevator services the levels, to access the upper-level bedrooms, garage, and lower-level pub and recreation area. Bonuses include a detached guest house and an original boat house. Beautiful landscaping surrounds the bluestone patio and leads to the lakeside deck, where the views of the lake never end. Catch the sunset or walk down to the dock to take the boat out for a spin. Walk to Excelsior for a bite to eat or grab some essentials, and head back to your haven on the lake. This is a must see!
INTERIOR
Bedrooms: 4
Fin ft² / Living Area: 5963 ft²
Below Ground Living: 1640ft²
Bathrooms: 6
Above Ground Living: 4323ft²
-
Basement Details: Daylight/Lookout Windows, Drain Tiled, Finished, Concrete, Storage Space, Sump Pump,
Appliances Included:
-
EXTERIOR
Air Conditioning: Central Air
Garage Spaces: 3
Construction Materials: N/A
Foundation Size: 3002ft²
Unit Amenities:
-
Heating System:
-
ROOMS
| Main | Size | ft² |
|---|---|---|
| Great Room | 20x17 | 400 ft² |
| Dining Room | 15x14 | 225 ft² |
| Informal Dining Room | 11x8.5 | 92.58 ft² |
| Kitchen | 19x15 | 361 ft² |
| Hearth Room | 16x12 | 256 ft² |
| Office | 14.5x11 | 209.04 ft² |
| Bedroom 1 | 19x16 | 361 ft² |
| Patio | 36x12 | 1296 ft² |
| Deck | 35x13 | 1225 ft² |
| Upper | Size | ft² |
|---|---|---|
| Bedroom 2 | 16x15 | 256 ft² |
| Bedroom 3 | 16x14.5 | 230.67 ft² |
| Loft | 10x5 | 100 ft² |
| Guest House | n/a | 0 ft² |
| Lower | Size | ft² |
|---|---|---|
| Family Room | 24x14 | 576 ft² |
| Billiard | 27x15 | 729 ft² |
| Bar/Wet Bar Room | 20x9 | 400 ft² |
LOT
Acres: N/A
Lot Size Dim.: Lake 128x152x125x170
Longitude: 44.914
Latitude: -93.5575
Zoning: Residential-Single Family
FINANCIAL & TAXES
Tax year: 2024
Tax annual amount: $63,182
MISCELLANEOUS
Fuel System: N/A
Sewer System: City Sewer/Connected
Water System: Well
ADITIONAL INFORMATION
MLS#: NST7276064
Listing Brokerage: Coldwell Banker Burnet

ID: 2287438
Published: September 05, 2023
Last Update: September 05, 2023
Views: 108


