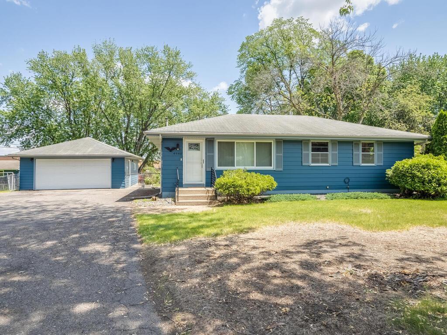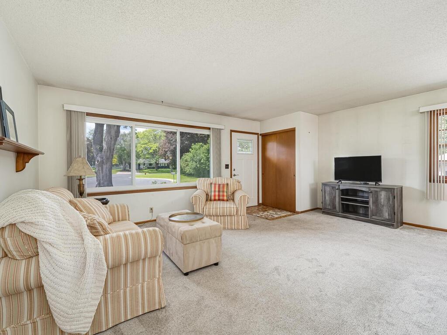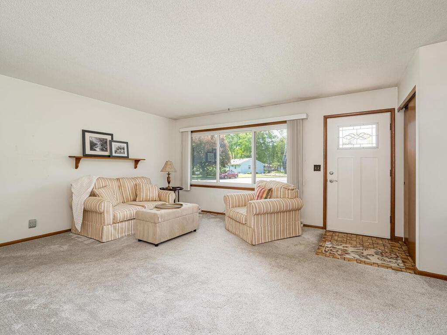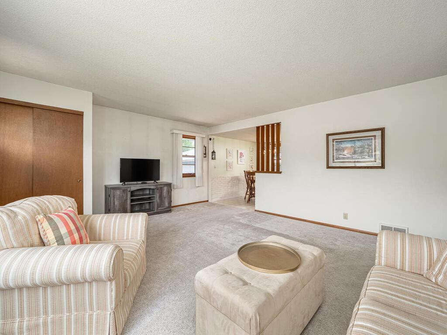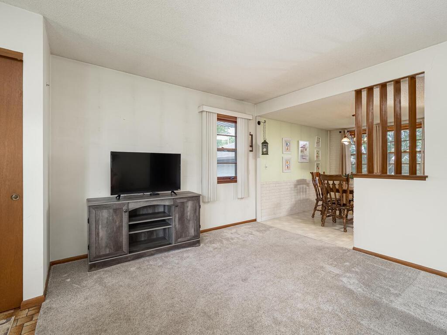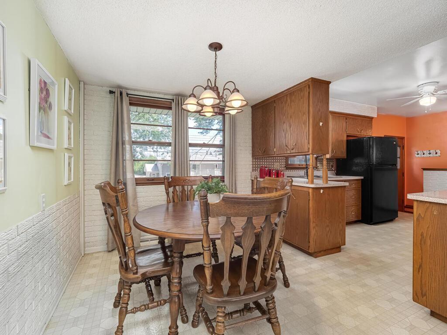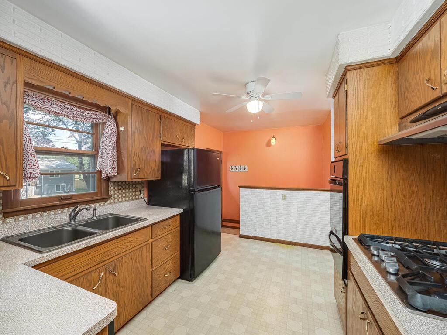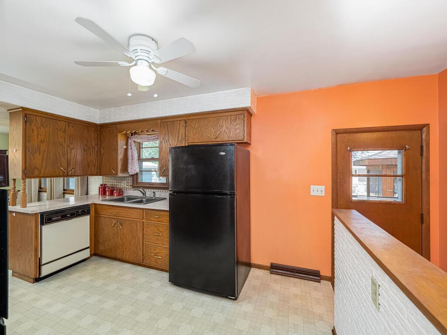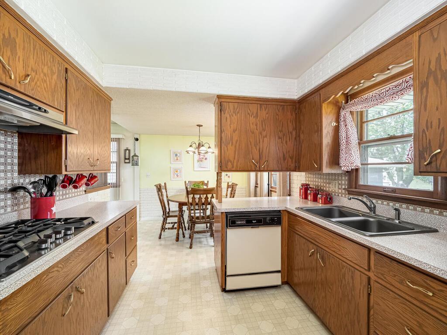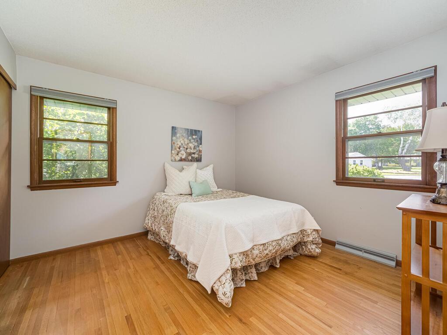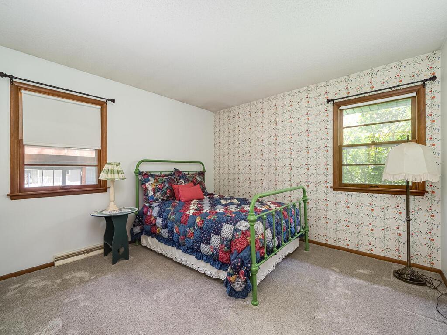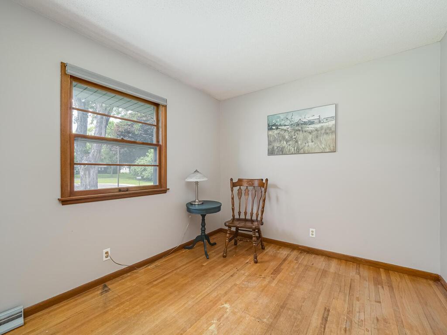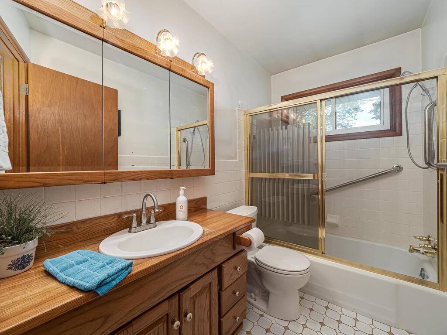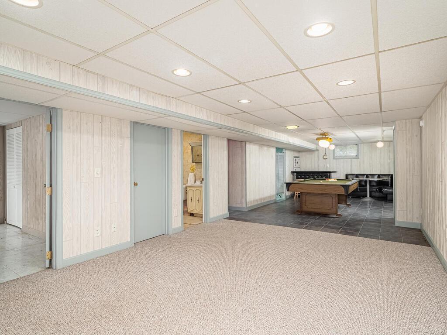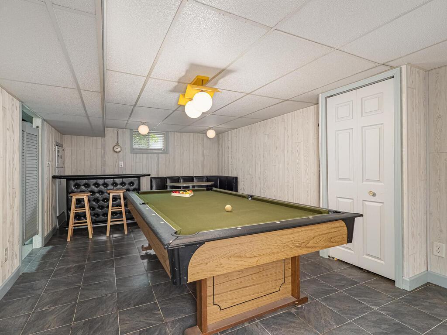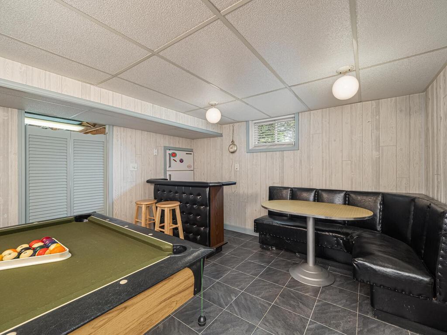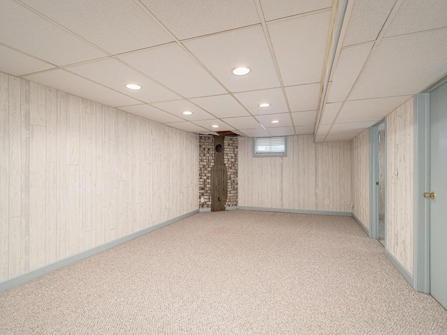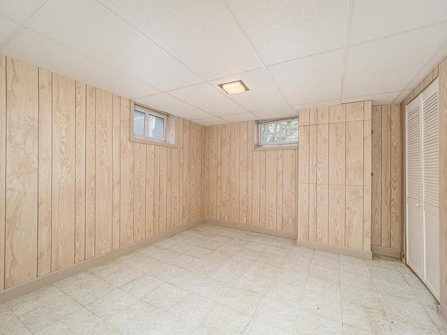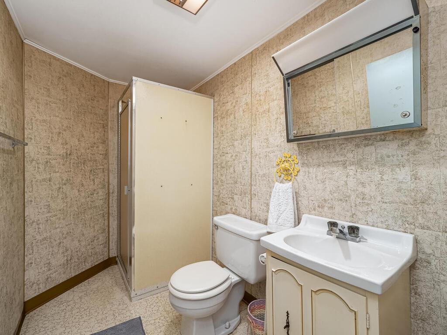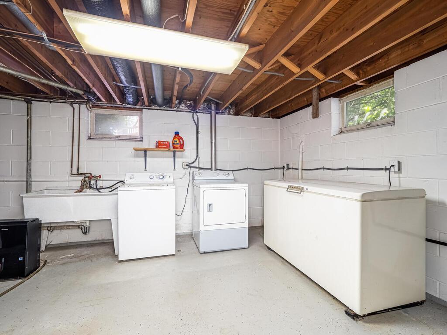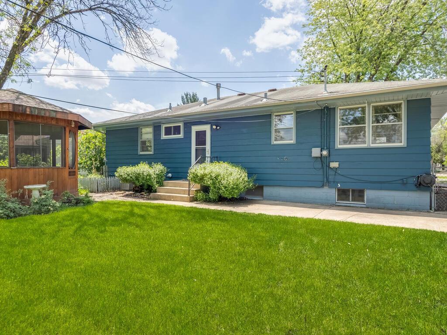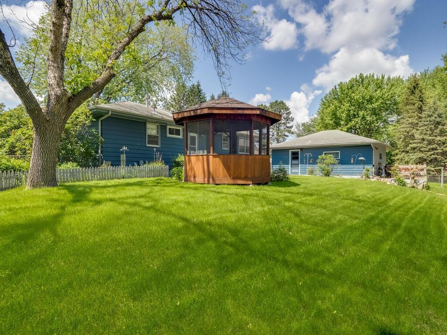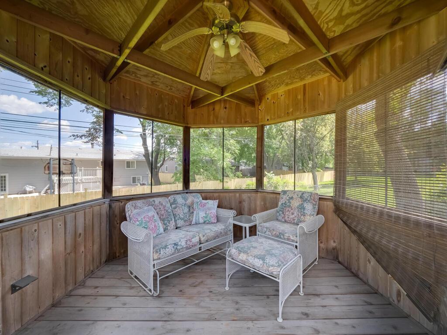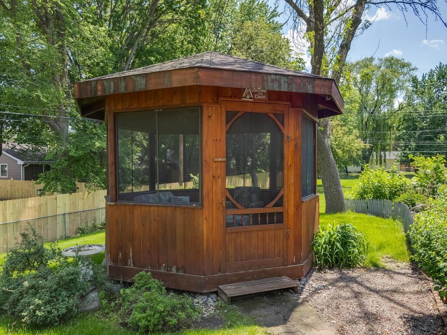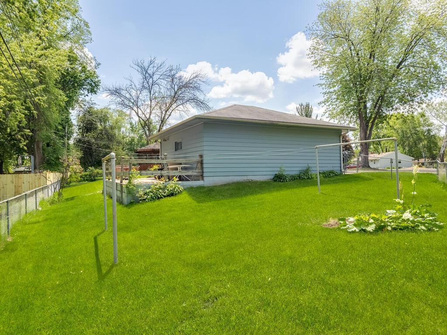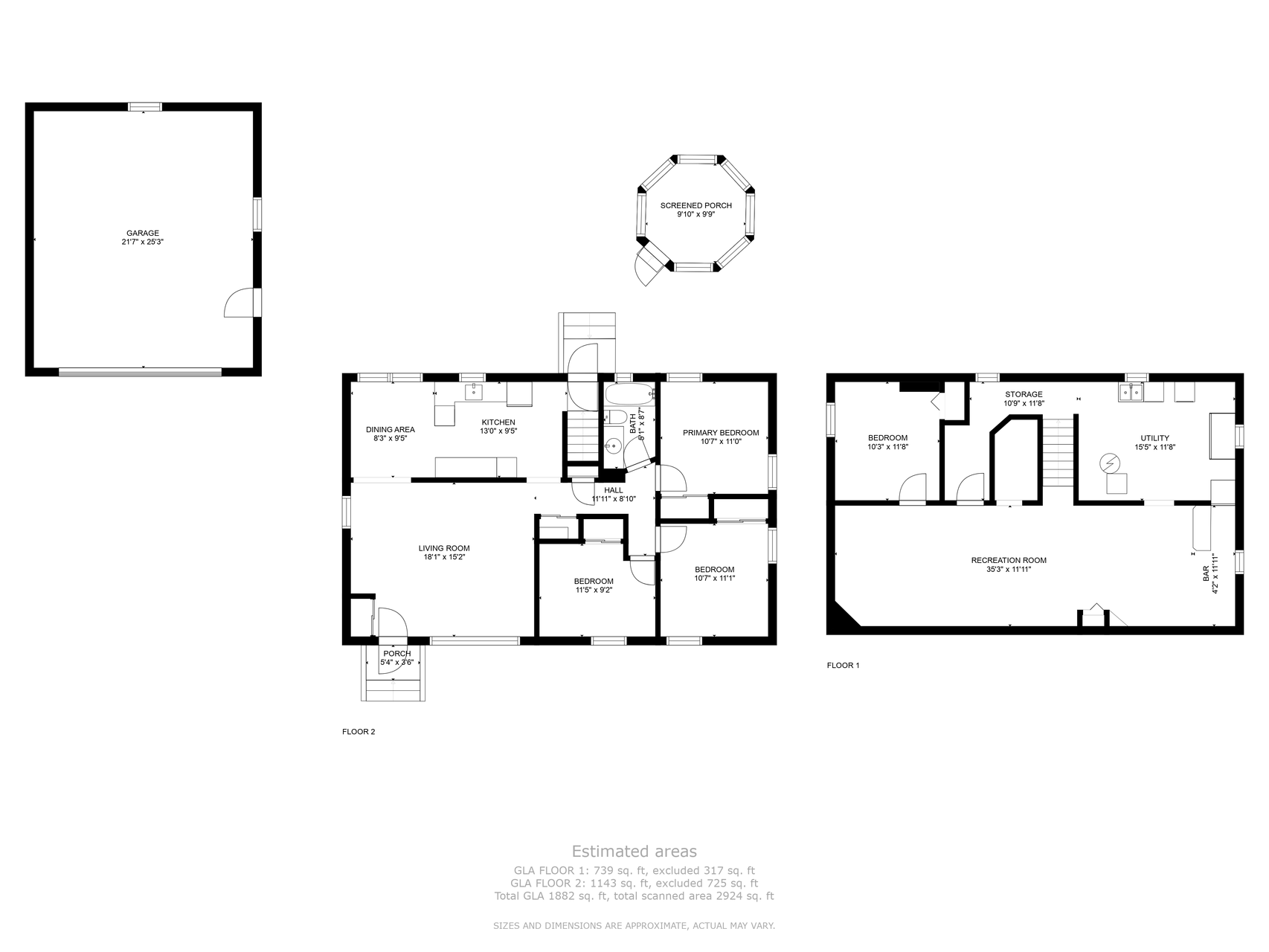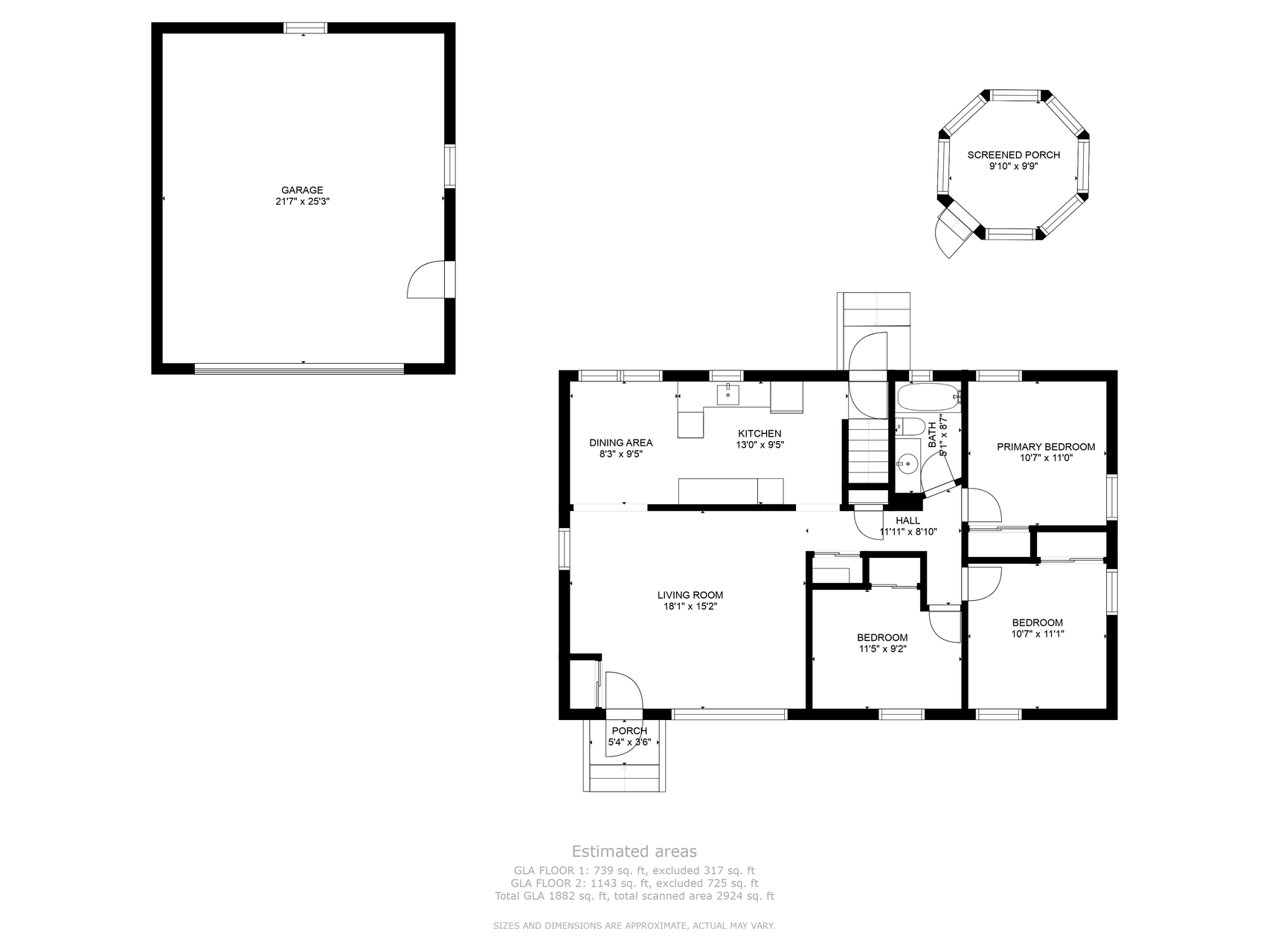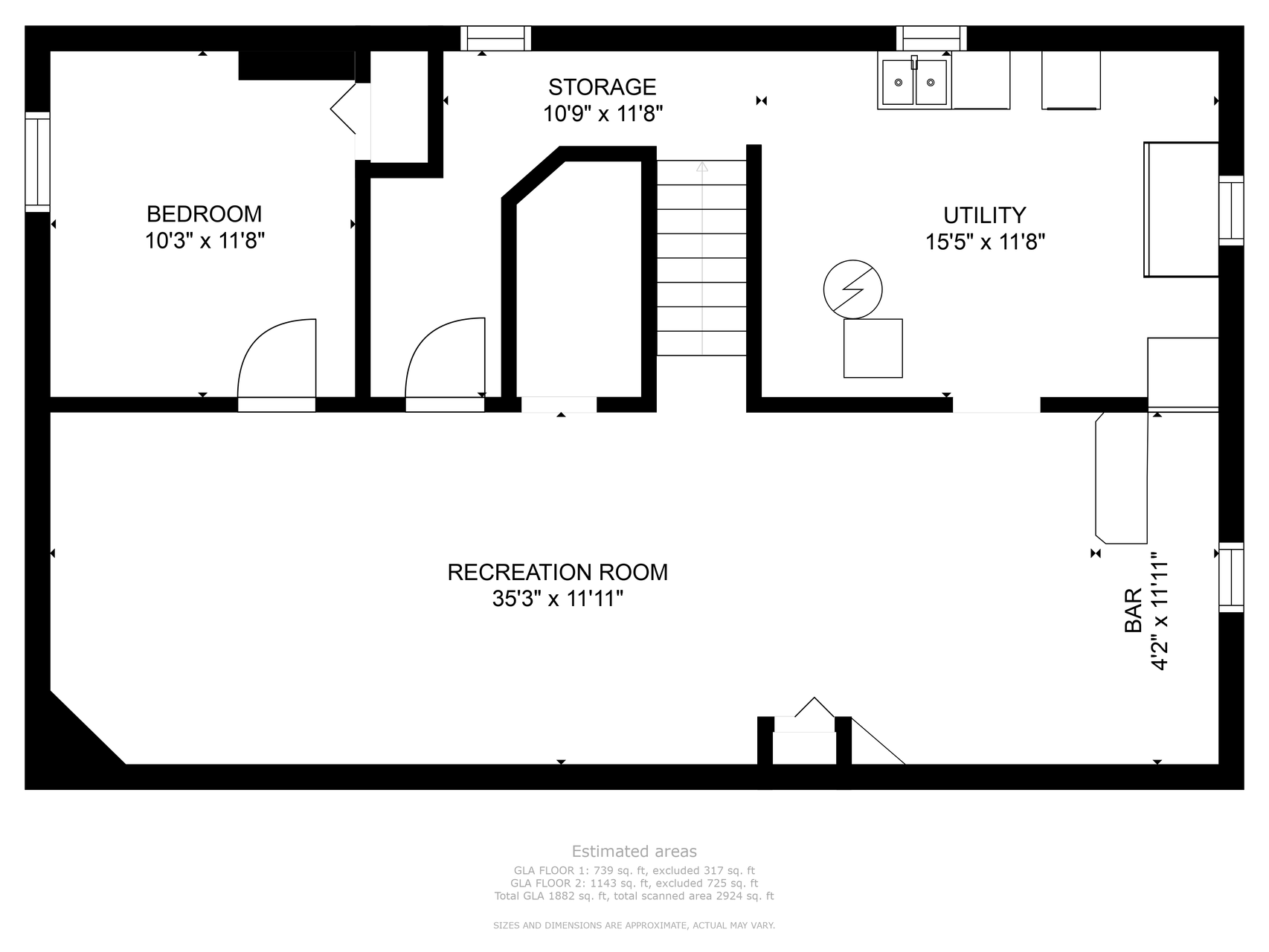4940 VIRGINIA CIRCLE
4940 Virginia Circle, New Hope, 55428, MN
-
Price: $300,000
-
Status type: For Sale
-
City: New Hope
-
Neighborhood: Mork-Campion Manor
Bedrooms: 3
Property Size :1882
-
Listing Agent: NST10511,NST62520
-
Property type : Single Family Residence
-
Zip code: 55428
-
Street: 4940 Virginia Circle
-
Street: 4940 Virginia Circle
Bathrooms: 2
Year: 1960
Listing Brokerage: Keller Williams Classic Rlty NW
FEATURES
- Range
- Refrigerator
- Washer
- Dryer
- Microwave
- Dishwasher
- Freezer
- Cooktop
DETAILS
Welcome Home! This charming rambler has so many wonderful features! The main level offers a spacious living room with bright natural light, kitchen with plenty of storage space, dining room, three bedrooms, and a full bathroom! The lower level features a large family room and bar area ready for entertaining! Additional bedroom (non-conforming) and 3/4 bathroom, laundry room and great storage space. Relax in the screened in gazebo. Fenced in backyard provides wonderful space to run and play. Great location, close to shopping, dining, entertainment, and parks!
INTERIOR
Bedrooms: 3
Fin ft² / Living Area: 1882 ft²
Below Ground Living: 739ft²
Bathrooms: 2
Above Ground Living: 1143ft²
-
Basement Details: Drain Tiled, Sump Pump, Finished, Partially Finished,
Appliances Included:
-
- Range
- Refrigerator
- Washer
- Dryer
- Microwave
- Dishwasher
- Freezer
- Cooktop
EXTERIOR
Air Conditioning: Central Air
Garage Spaces: 2
Construction Materials: N/A
Foundation Size: 1092ft²
Unit Amenities:
-
- Patio
- Kitchen Window
- Hardwood Floors
- Ceiling Fan(s)
- Tile Floors
Heating System:
-
- Forced Air
ROOMS
| Main | Size | ft² |
|---|---|---|
| Living Room | 18.1x15.2 | 274.26 ft² |
| Dining Room | 8.3x5.9 | 47.44 ft² |
| Kitchen | 13x9.5 | 122.42 ft² |
| Bedroom 1 | 10.7x11 | 113.24 ft² |
| Bedroom 2 | 10.7x11 | 113.24 ft² |
| Bedroom 3 | 11.5x9.2 | 104.65 ft² |
| Gazebo | 9.10x9.9 | 95.88 ft² |
| Lower | Size | ft² |
|---|---|---|
| Family Room | 35.3x12 | 1244.33 ft² |
| Bedroom 4 | 10.3x11.8 | 119.58 ft² |
| Bar/Wet Bar Room | 4.2x12 | 17.5 ft² |
LOT
Acres: N/A
Lot Size Dim.: 50X130X150X112
Longitude: 45.0447
Latitude: -93.3812
Zoning: Residential-Single Family
FINANCIAL & TAXES
Tax year: 2021
Tax annual amount: $3,431
MISCELLANEOUS
Fuel System: N/A
Sewer System: City Sewer/Connected
Water System: City Water/Connected
ADITIONAL INFORMATION
MLS#: NST6189470
Listing Brokerage: Keller Williams Classic Rlty NW

ID: 868009
Published: June 17, 2022
Last Update: June 17, 2022
Views: 100


