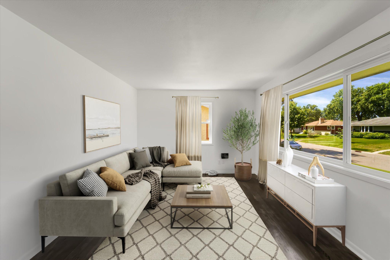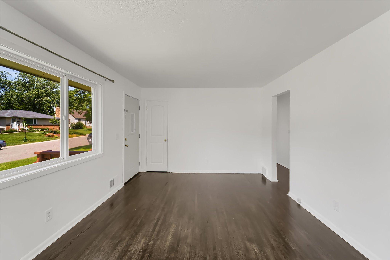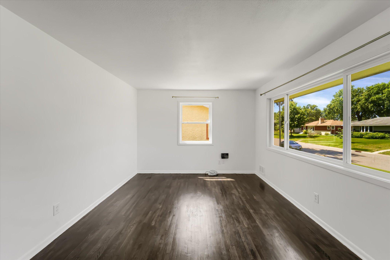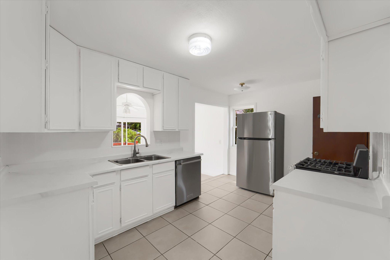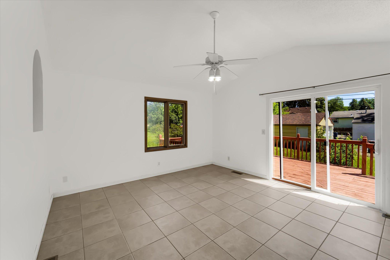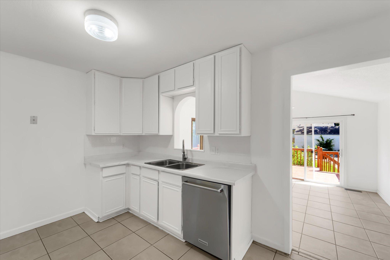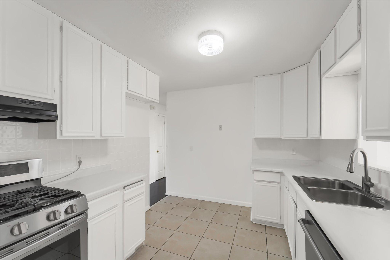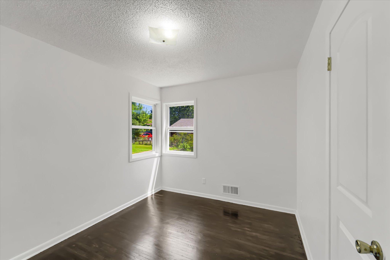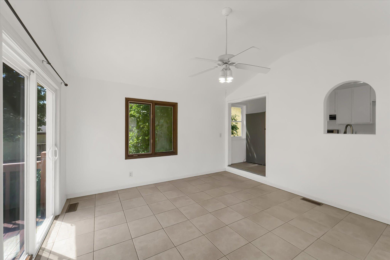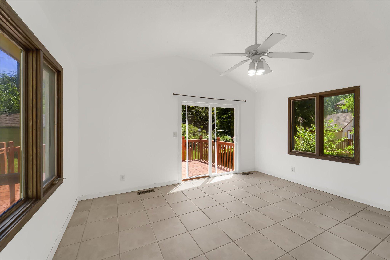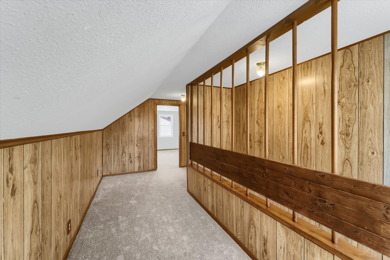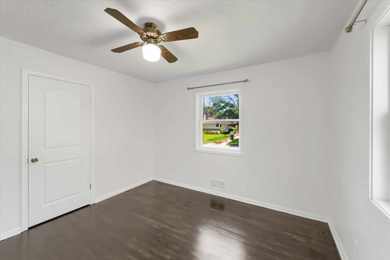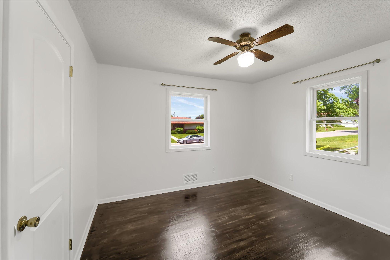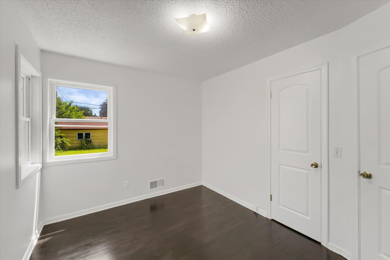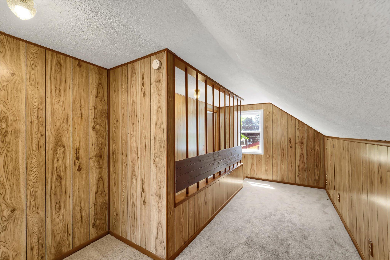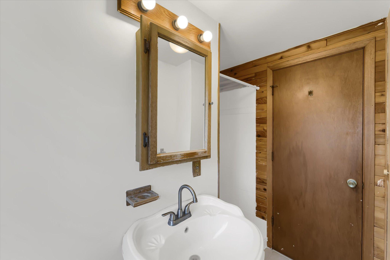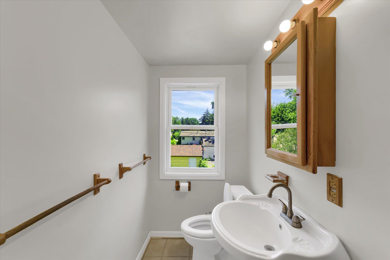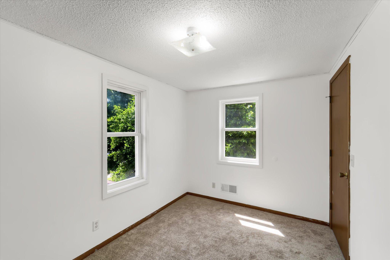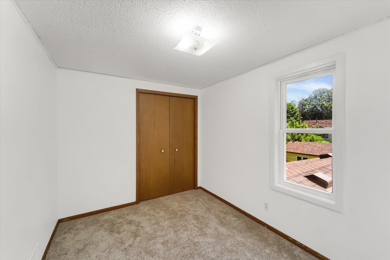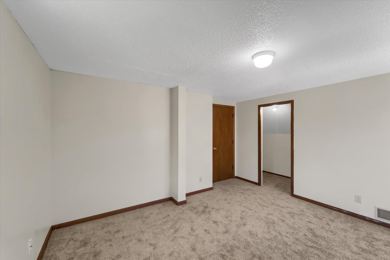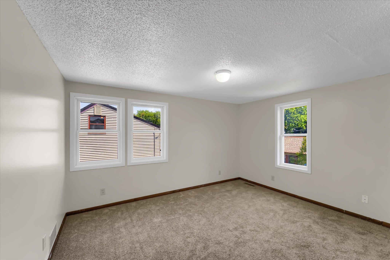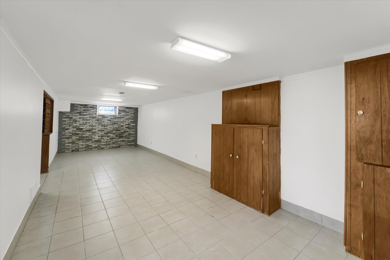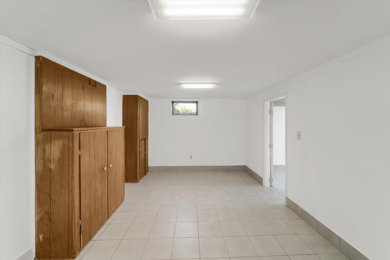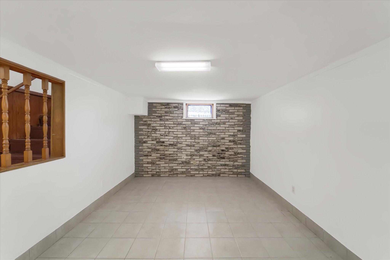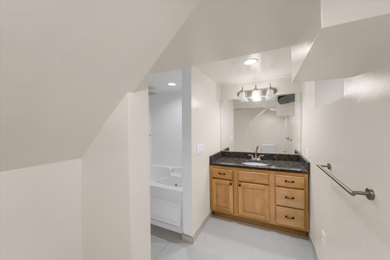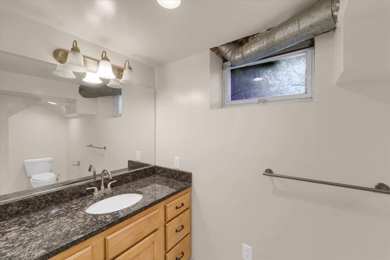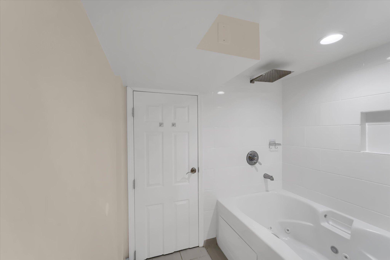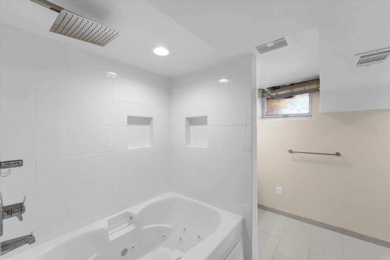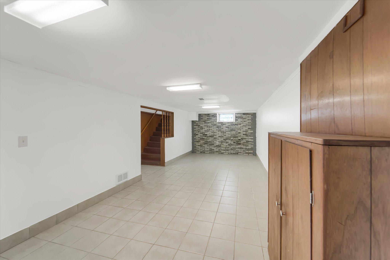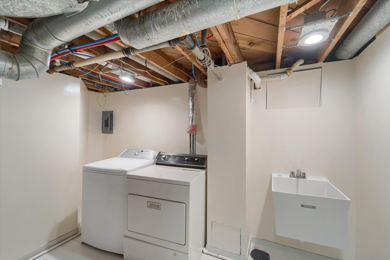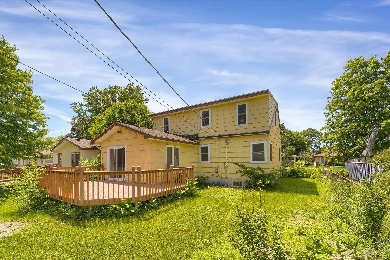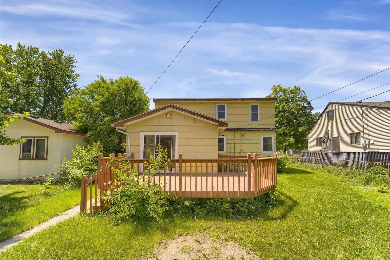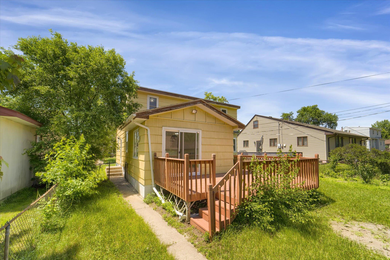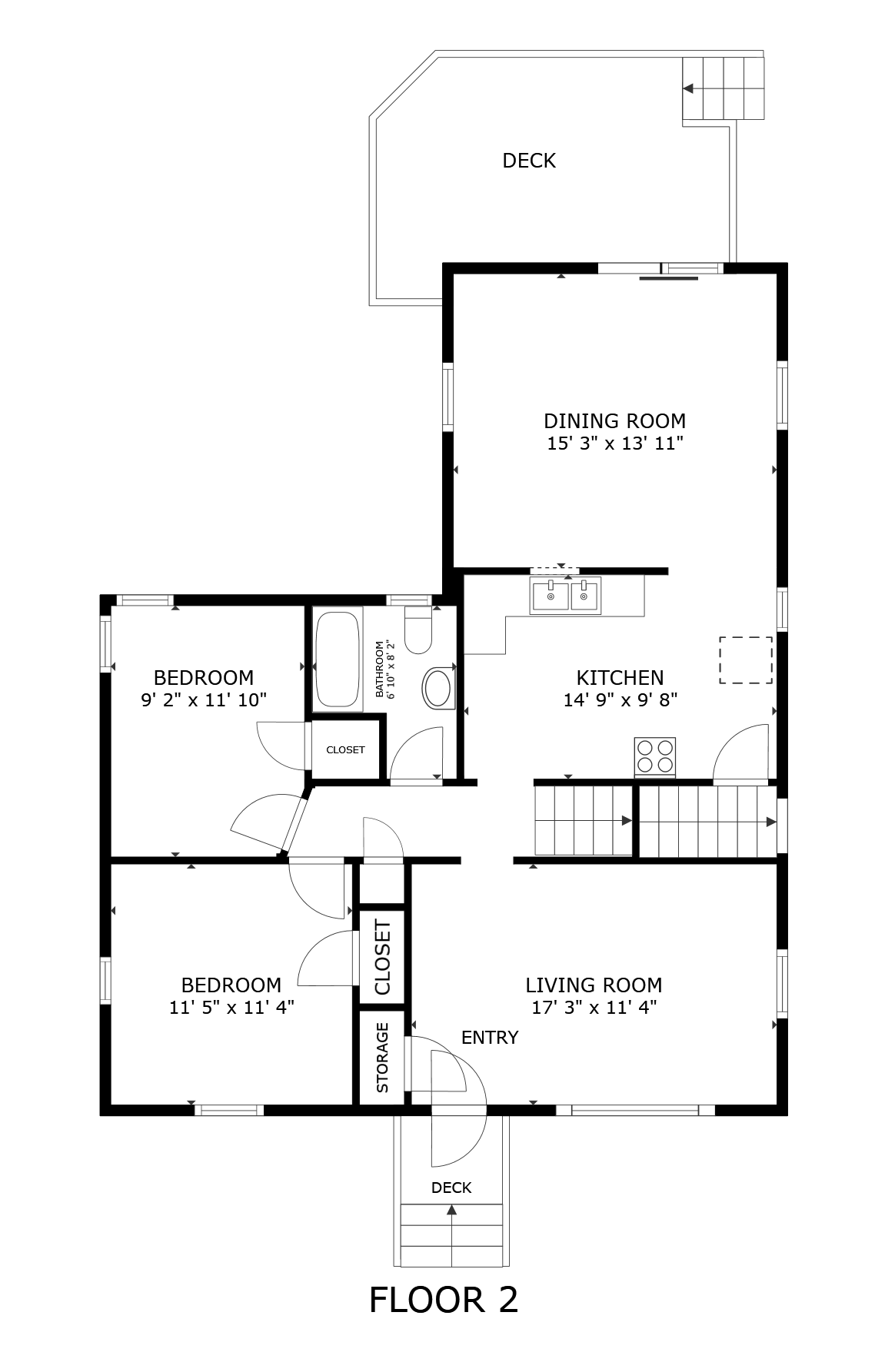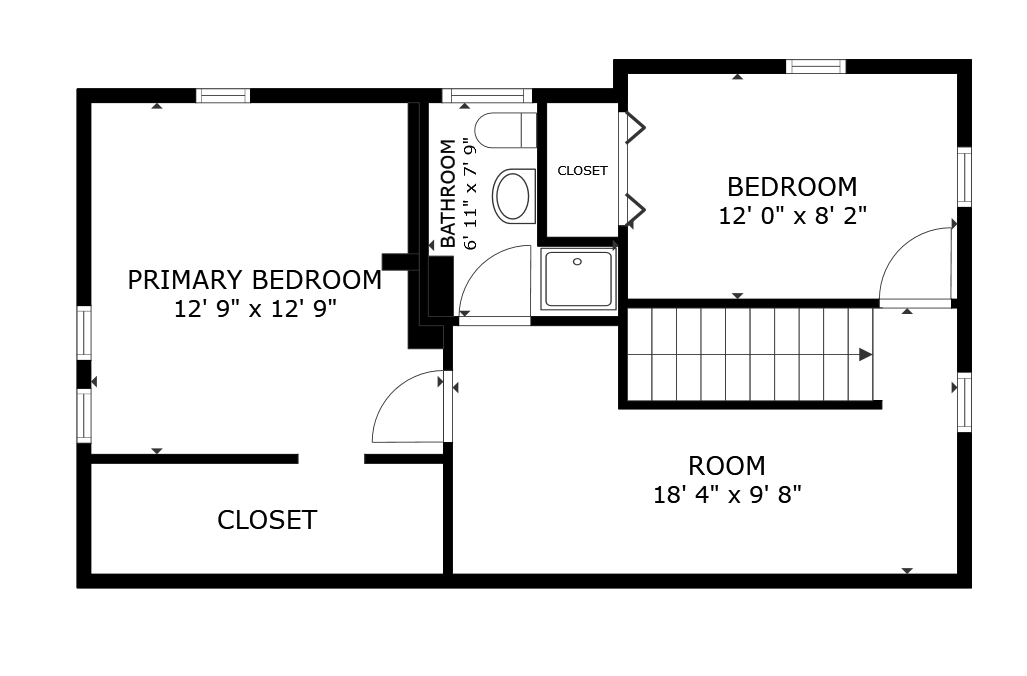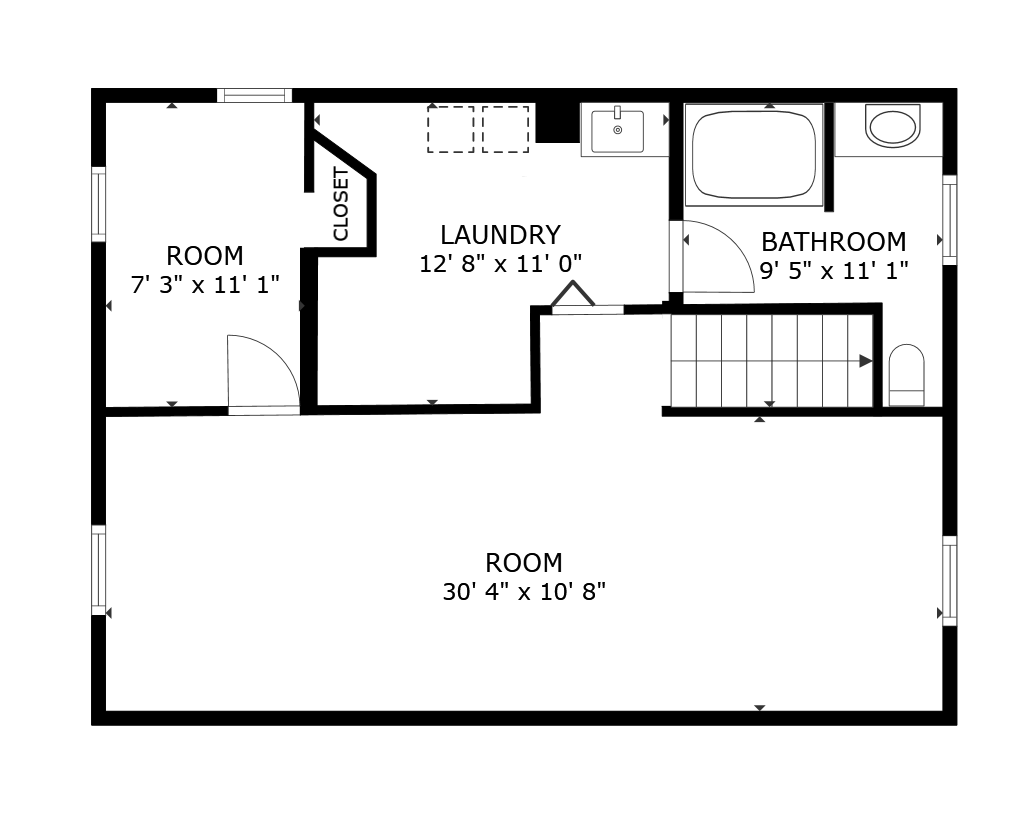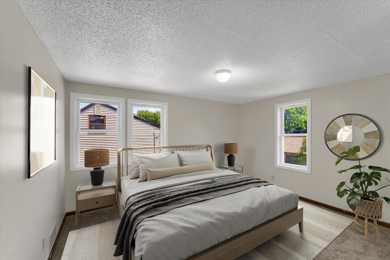4941 MADISON STREET
4941 Madison Street, Minneapolis (Columbia Heights), 55421, MN
-
Price: $299,000
-
Status type: For Sale
-
Neighborhood: Lyndale Builders Add
Bedrooms: 5
Property Size :2318
-
Listing Agent: NST21063,NST108513
-
Property type : Single Family Residence
-
Zip code: 55421
-
Street: 4941 Madison Street
-
Street: 4941 Madison Street
Bathrooms: 3
Year: 1958
Listing Brokerage: Redfin Corporation
FEATURES
- Range
- Refrigerator
- Washer
- Dryer
- Dishwasher
- Disposal
- Gas Water Heater
- Stainless Steel Appliances
DETAILS
Don't miss out on this rare opportunity! This spacious home boasts 3 levels, 5 bedrooms, a bathroom on each floor. The living room welcomes with abundant light from a large window, flowing into a modern kitchen with white cabinets and stainless steel appliances. A family room with vaulted ceilings opens to a stained deck and fenced yard. The lower level features a second family room and a new bath with a jetted tub. Updates include fresh paint, new carpeting, and refinished hardwood floors. Recent upgrades: 50-gallon water heater (2022), Lennox high-efficiency & quiet furnace, good for MN winters (2020), windows (2019). Conveniently located near amenities. Quick close preferred. Make this your home today!
INTERIOR
Bedrooms: 5
Fin ft² / Living Area: 2318 ft²
Below Ground Living: 784ft²
Bathrooms: 3
Above Ground Living: 1534ft²
-
Basement Details: Finished,
Appliances Included:
-
- Range
- Refrigerator
- Washer
- Dryer
- Dishwasher
- Disposal
- Gas Water Heater
- Stainless Steel Appliances
EXTERIOR
Air Conditioning: Window Unit(s)
Garage Spaces: 1
Construction Materials: N/A
Foundation Size: 1020ft²
Unit Amenities:
-
- Deck
- Hardwood Floors
- Ceiling Fan(s)
- Washer/Dryer Hookup
- Cable
- Ethernet Wired
- Tile Floors
- Primary Bedroom Walk-In Closet
Heating System:
-
- Forced Air
ROOMS
| Main | Size | ft² |
|---|---|---|
| Living Room | 17x11 | 289 ft² |
| Dining Room | 15x13 | 225 ft² |
| Kitchen | 14x9 | 196 ft² |
| Bedroom 1 | 11x11 | 121 ft² |
| Bedroom 2 | 9x11 | 81 ft² |
| Basement | Size | ft² |
|---|---|---|
| Family Room | 30x10 | 900 ft² |
| Bedroom 5 | 7x11 | 49 ft² |
| Upper | Size | ft² |
|---|---|---|
| Bedroom 3 | 12x12 | 144 ft² |
| Bedroom 4 | 12x8 | 144 ft² |
LOT
Acres: N/A
Lot Size Dim.: 51x129
Longitude: 45.0584
Latitude: -93.2535
Zoning: Residential-Single Family
FINANCIAL & TAXES
Tax year: 2023
Tax annual amount: $3,234
MISCELLANEOUS
Fuel System: N/A
Sewer System: City Sewer/Connected
Water System: City Water/Connected
ADITIONAL INFORMATION
MLS#: NST7648881
Listing Brokerage: Redfin Corporation

ID: 3397263
Published: September 12, 2024
Last Update: September 12, 2024
Views: 34


