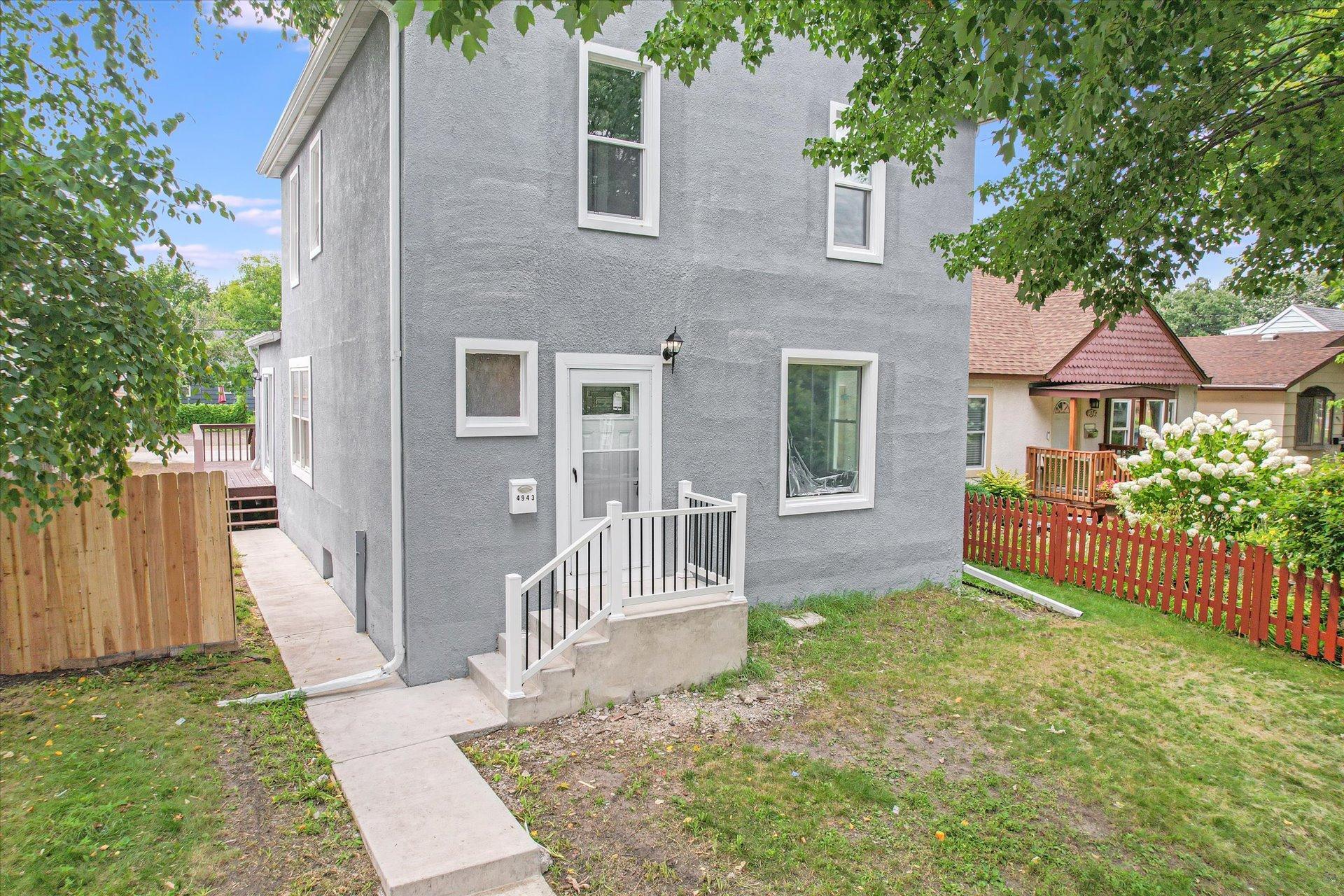4943 OLIVER AVENUE
4943 Oliver Avenue, Minneapolis, 55430, MN
-
Price: $289,995
-
Status type: For Sale
-
City: Minneapolis
-
Neighborhood: Shingle Creek
Bedrooms: 4
Property Size :1988
-
Listing Agent: NST19569,NST96827
-
Property type : Single Family Residence
-
Zip code: 55430
-
Street: 4943 Oliver Avenue
-
Street: 4943 Oliver Avenue
Bathrooms: 2
Year: 1910
Listing Brokerage: Greenway Homes Realty
FEATURES
- Range
- Refrigerator
- Washer
- Dryer
- Exhaust Fan
- Dishwasher
- Gas Water Heater
- Chandelier
DETAILS
Beautiful home with modern updates and open floor plan. Stainless steel appliances, granite countertops. Nice deck ideal for summer hang outs. Conveniently located, near parks, schools, and downtown.
INTERIOR
Bedrooms: 4
Fin ft² / Living Area: 1988 ft²
Below Ground Living: N/A
Bathrooms: 2
Above Ground Living: 1988ft²
-
Basement Details: Crawl Space,
Appliances Included:
-
- Range
- Refrigerator
- Washer
- Dryer
- Exhaust Fan
- Dishwasher
- Gas Water Heater
- Chandelier
EXTERIOR
Air Conditioning: Central Air
Garage Spaces: 2
Construction Materials: N/A
Foundation Size: 1008ft²
Unit Amenities:
-
- Kitchen Window
- Deck
- Washer/Dryer Hookup
- Kitchen Center Island
Heating System:
-
- Forced Air
ROOMS
| Main | Size | ft² |
|---|---|---|
| Living Room | 15X14 | 225 ft² |
| Dining Room | 14X13 | 196 ft² |
| Kitchen | 19X14 | 361 ft² |
| Bathroom | 5X5 | 25 ft² |
| Laundry | 9X11 | 81 ft² |
| Upper | Size | ft² |
|---|---|---|
| Bedroom 1 | 15X13 | 225 ft² |
| Bedroom 2 | 12X9 | 144 ft² |
| Bedroom 3 | 12X10 | 144 ft² |
| Bathroom | 8X5 | 64 ft² |
| Third | Size | ft² |
|---|---|---|
| Bedroom 4 | 17X27 | 289 ft² |
LOT
Acres: N/A
Lot Size Dim.: 124x40
Longitude: 45.0452
Latitude: -93.3084
Zoning: Residential-Single Family
FINANCIAL & TAXES
Tax year: 2024
Tax annual amount: $2,397
MISCELLANEOUS
Fuel System: N/A
Sewer System: City Sewer/Connected
Water System: City Water/Connected
ADITIONAL INFORMATION
MLS#: NST7636626
Listing Brokerage: Greenway Homes Realty

ID: 3296181
Published: August 16, 2024
Last Update: August 16, 2024
Views: 17






