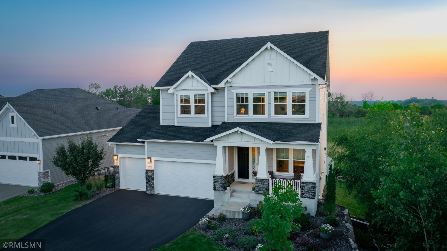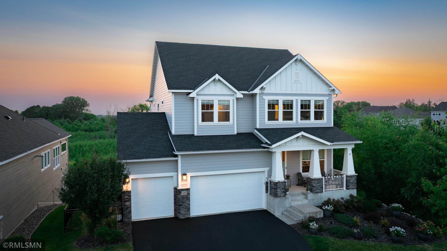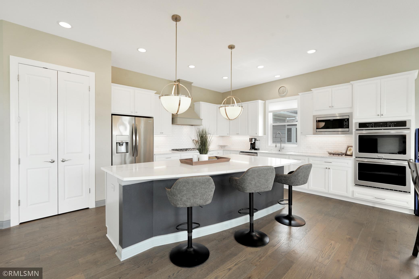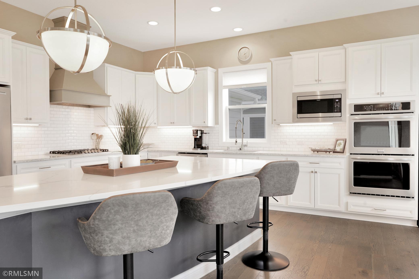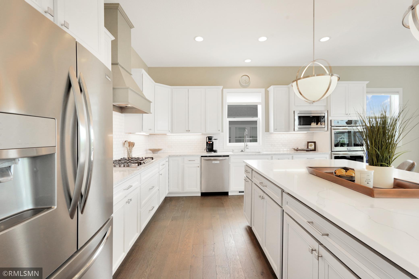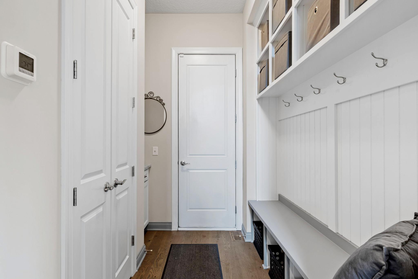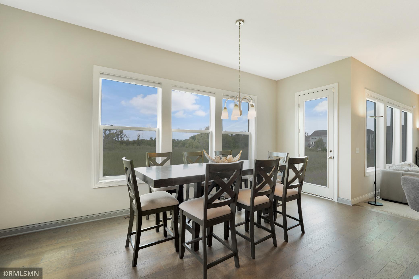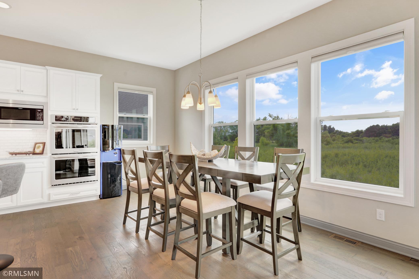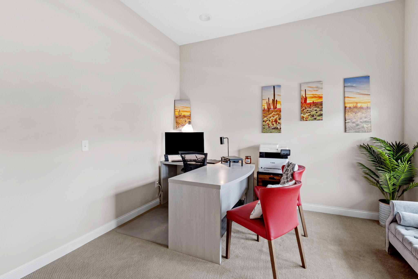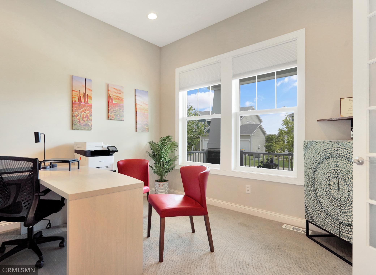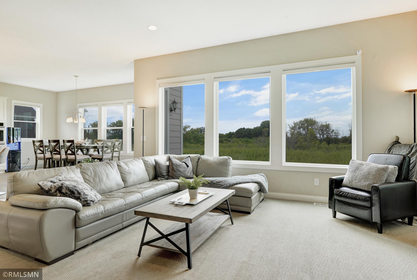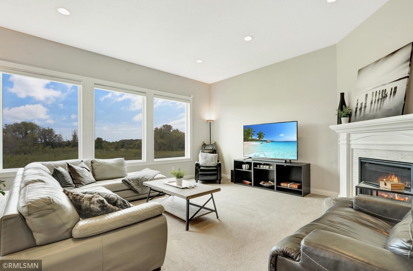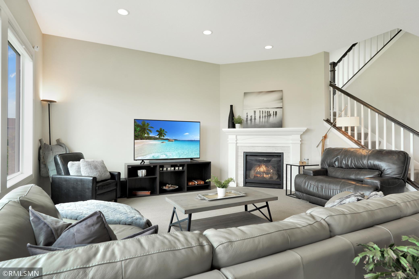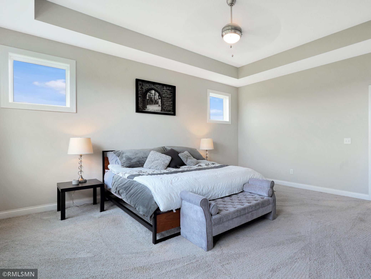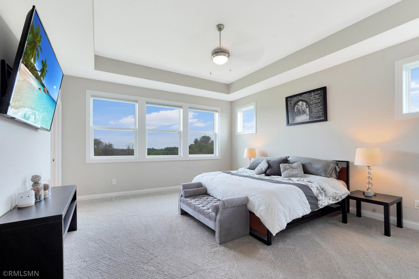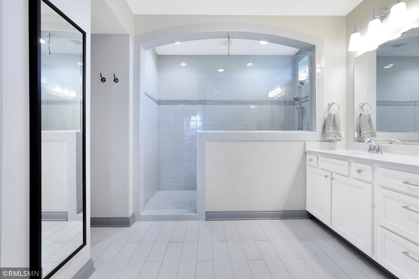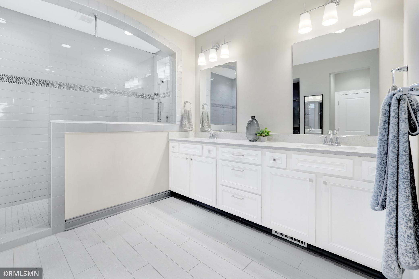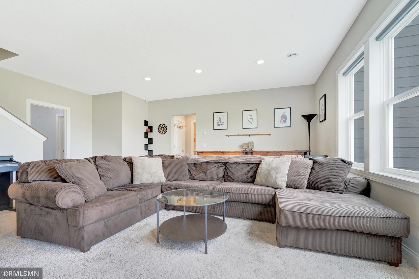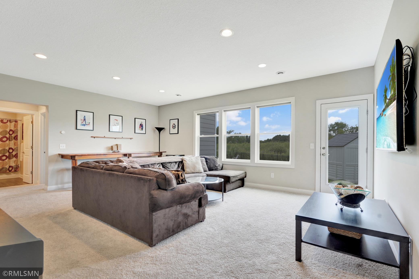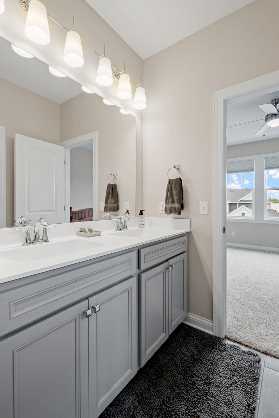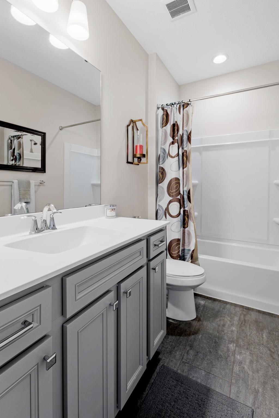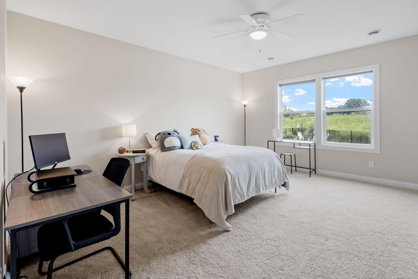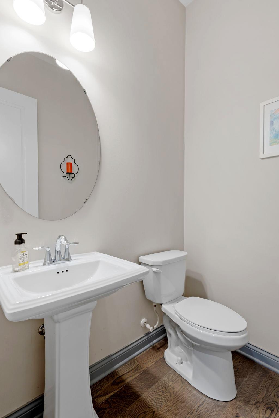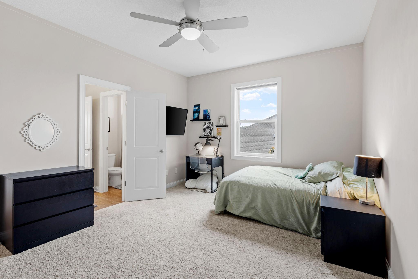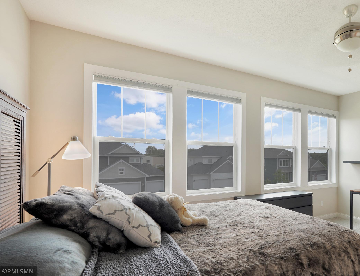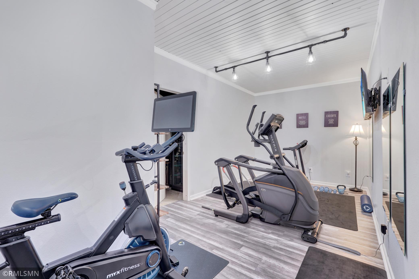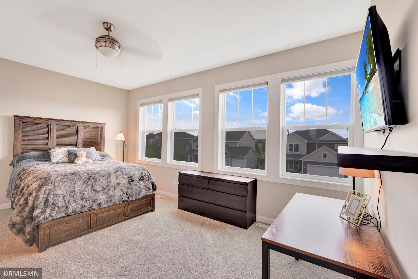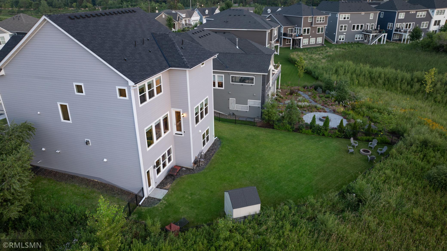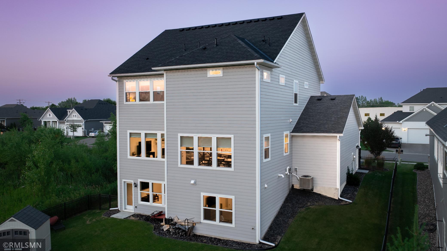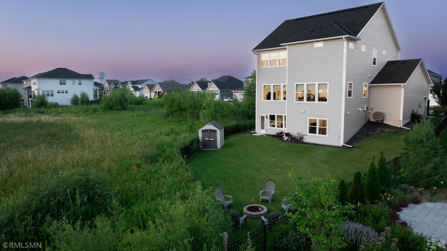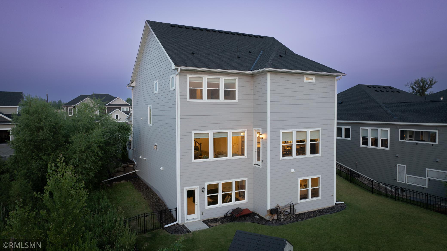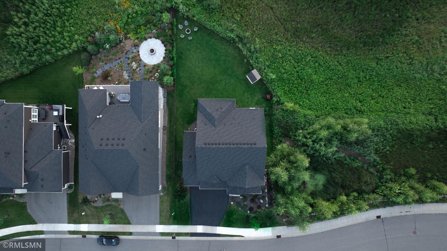495 SANDHILL DRIVE
495 Sandhill Drive, Orono, 55356, MN
-
Price: $929,000
-
Status type: For Sale
-
City: Orono
-
Neighborhood: Orono Preserve
Bedrooms: 5
Property Size :4200
-
Listing Agent: NST1000437,NST86525
-
Property type : Single Family Residence
-
Zip code: 55356
-
Street: 495 Sandhill Drive
-
Street: 495 Sandhill Drive
Bathrooms: 5
Year: 2018
Listing Brokerage: Move.RealEstate
FEATURES
- Refrigerator
- Washer
- Dryer
- Microwave
- Exhaust Fan
- Dishwasher
- Disposal
- Cooktop
- Air-To-Air Exchanger
- Gas Water Heater
- Double Oven
DETAILS
Stunning executive home set on a private 1.5 acre lot in Orono. This 5-bedroom home features upgrades like 10 foot ceilings on the main floor, 9 foot ceilings in the upper level and a full, finished, walkout lower level. Open main floor flows from the gourmet kitchen with double ovens, gas cooktop and gleaming granite counters covering the huge island right through to the dining area and great room both with a wall of windows that overlook the private fenced yard. The primary suite features a private bath with double vanity, huge walk-in shower and enormous L-shaped walk-in closet. The 2nd bedroom up includes an en suite bath and bedrooms 3 & 4 share a Jack & Jill bath. The lower level incudes a large family room, the 5th bedroom and an incredible exercise room. The 4 car garage includes a tandem 3rd stall. Seller is willing to discuss concessions that the buyer may request.
INTERIOR
Bedrooms: 5
Fin ft² / Living Area: 4200 ft²
Below Ground Living: 1178ft²
Bathrooms: 5
Above Ground Living: 3022ft²
-
Basement Details: Daylight/Lookout Windows, Drain Tiled, Finished, Full, Partially Finished, Sump Pump, Walkout,
Appliances Included:
-
- Refrigerator
- Washer
- Dryer
- Microwave
- Exhaust Fan
- Dishwasher
- Disposal
- Cooktop
- Air-To-Air Exchanger
- Gas Water Heater
- Double Oven
EXTERIOR
Air Conditioning: Central Air
Garage Spaces: 3
Construction Materials: N/A
Foundation Size: 1360ft²
Unit Amenities:
-
- Deck
- Hardwood Floors
- In-Ground Sprinkler
- Panoramic View
- Kitchen Center Island
- Primary Bedroom Walk-In Closet
Heating System:
-
- Forced Air
- Radiant Floor
ROOMS
| Main | Size | ft² |
|---|---|---|
| Great Room | 18 x 16 | 324 ft² |
| Kitchen | 20 x 17 | 400 ft² |
| Dining Room | 19 x 7 | 361 ft² |
| Office | 12 x 11 | 144 ft² |
| Upper | Size | ft² |
|---|---|---|
| Bedroom 1 | 18 x 15 | 324 ft² |
| Bedroom 2 | 17 x 12 | 289 ft² |
| Bedroom 3 | 15 x 12 | 225 ft² |
| Bedroom 4 | 14 x 14 | 196 ft² |
| Laundry | 9 x 6 | 81 ft² |
| Lower | Size | ft² |
|---|---|---|
| Bedroom 5 | 17 x 14 | 289 ft² |
| Family Room | 21 x 20 | 441 ft² |
| Exercise Room | 21 x 9 | 441 ft² |
LOT
Acres: N/A
Lot Size Dim.: 154 x 423 x 149 x 439
Longitude: 44.9875
Latitude: -93.5959
Zoning: Residential-Single Family
FINANCIAL & TAXES
Tax year: 2024
Tax annual amount: $9,881
MISCELLANEOUS
Fuel System: N/A
Sewer System: City Sewer/Connected
Water System: City Water/Connected
ADITIONAL INFORMATION
MLS#: NST7617694
Listing Brokerage: Move.RealEstate

ID: 3148370
Published: July 11, 2024
Last Update: July 11, 2024
Views: 74


