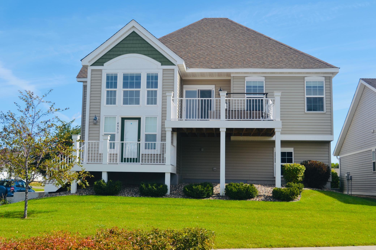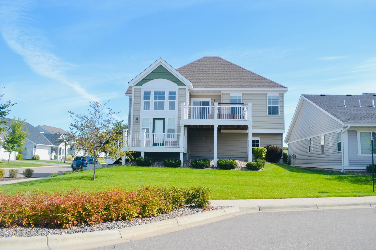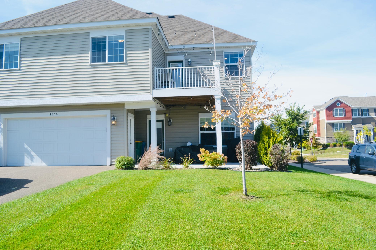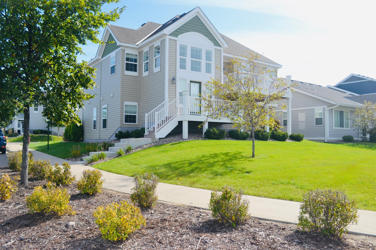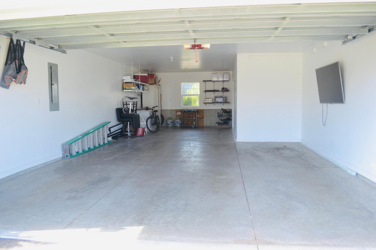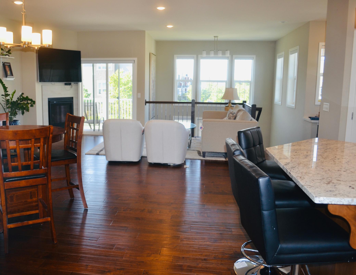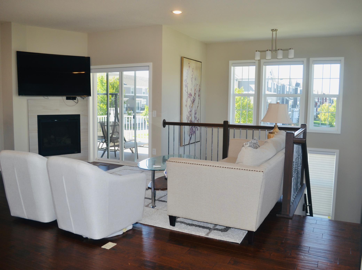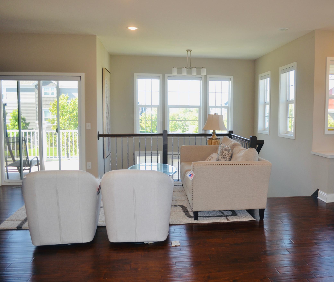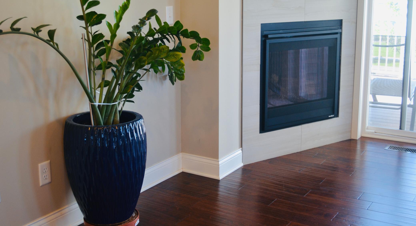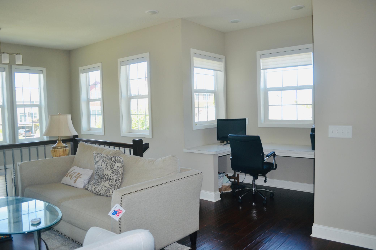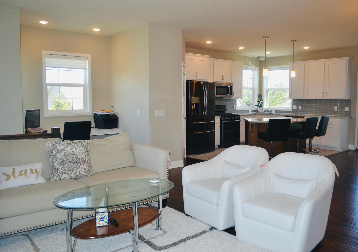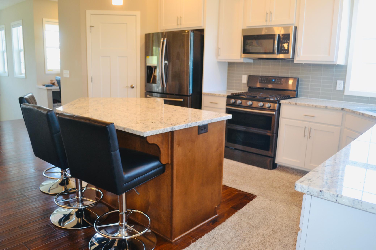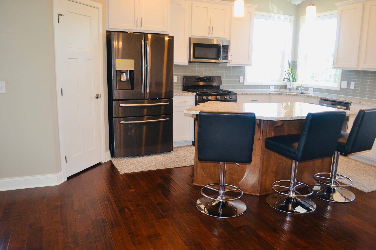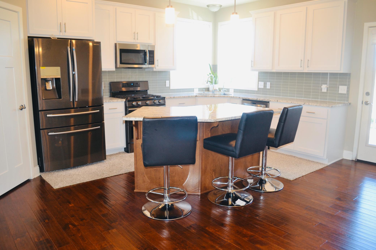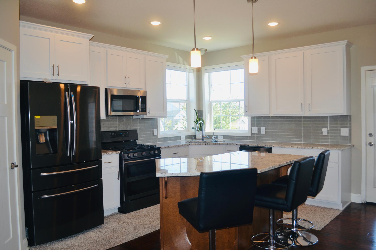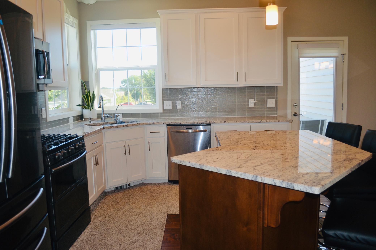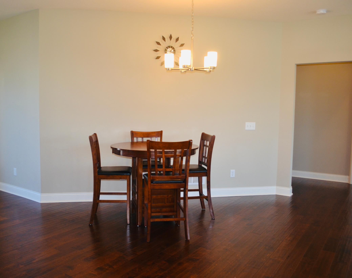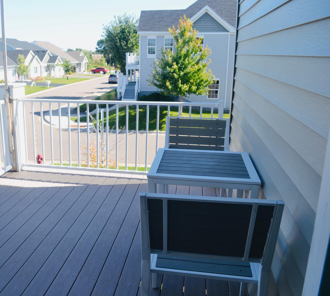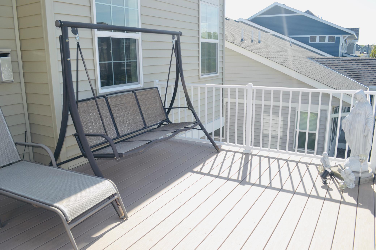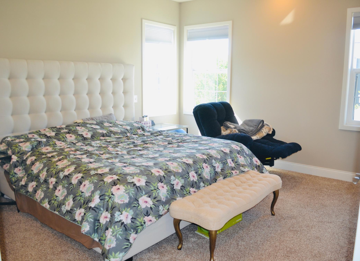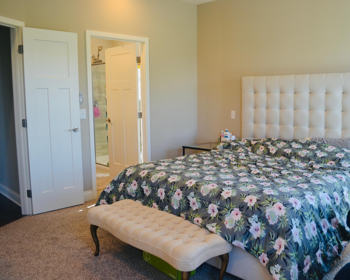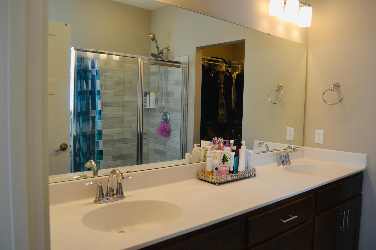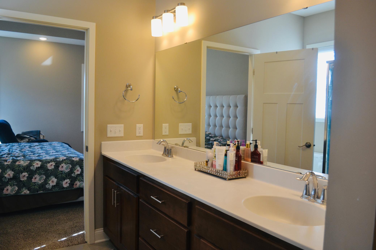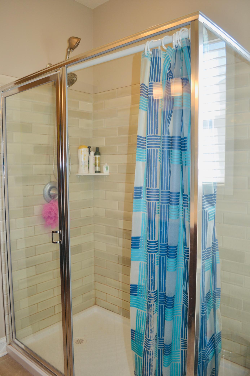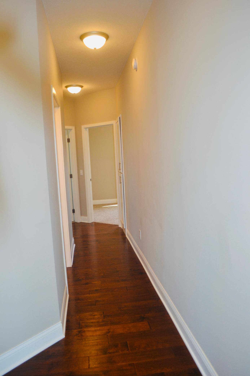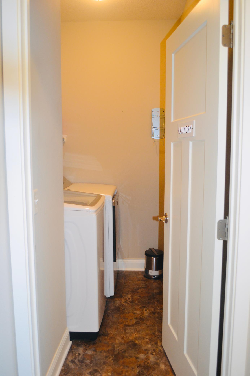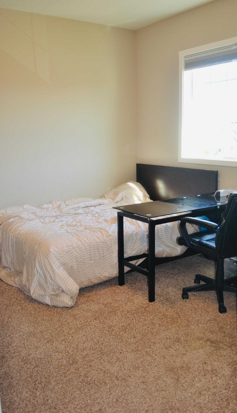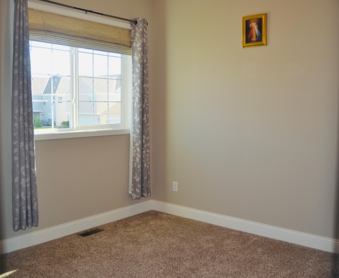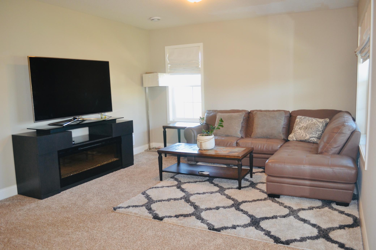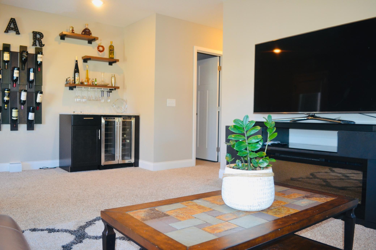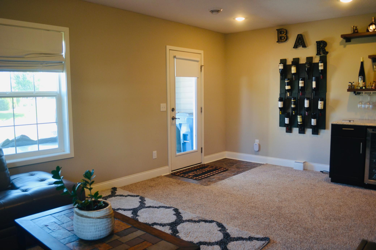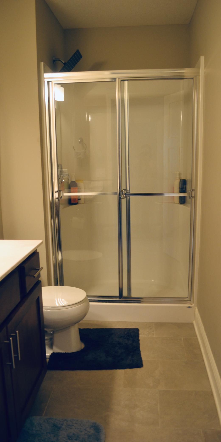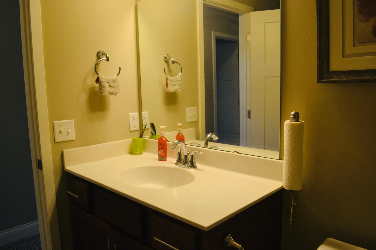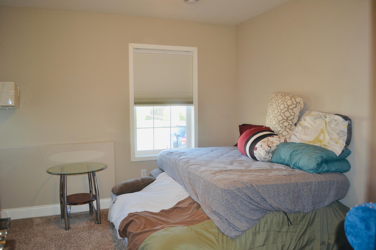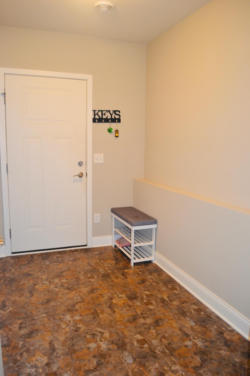4950 93RD LANE
4950 93rd Lane, Minneapolis (Brooklyn Park), 55443, MN
-
Price: $463,000
-
Status type: For Sale
-
Neighborhood: Amesbury Place 3rd Add
Bedrooms: 4
Property Size :2124
-
Listing Agent: NST14138,NST63213
-
Property type : Single Family Residence
-
Zip code: 55443
-
Street: 4950 93rd Lane
-
Street: 4950 93rd Lane
Bathrooms: 3
Year: 2019
Listing Brokerage: Keller Williams Preferred Rlty
FEATURES
- Range
- Refrigerator
- Washer
- Dryer
- Microwave
- Dishwasher
- ENERGY STAR Qualified Appliances
- Stainless Steel Appliances
DETAILS
Quick close possible. Move in Ready. Built in remote work station. Tandem 3 stall garage. Location, Location, Location. Single family living with low HOA for lawn and snow removal. Open upstairs floor plan which boasts with natural sunlight. Lower level has a 2nd entrance rough in for 2nd kitchen if preferred. Rough in for stackable washer dryer in lower level also.
INTERIOR
Bedrooms: 4
Fin ft² / Living Area: 2124 ft²
Below Ground Living: N/A
Bathrooms: 3
Above Ground Living: 2124ft²
-
Basement Details: None,
Appliances Included:
-
- Range
- Refrigerator
- Washer
- Dryer
- Microwave
- Dishwasher
- ENERGY STAR Qualified Appliances
- Stainless Steel Appliances
EXTERIOR
Air Conditioning: Central Air
Garage Spaces: 3
Construction Materials: N/A
Foundation Size: 1424ft²
Unit Amenities:
-
- Kitchen Window
- Deck
- Hardwood Floors
- Balcony
- Ceiling Fan(s)
- Walk-In Closet
- Paneled Doors
- Kitchen Center Island
- Primary Bedroom Walk-In Closet
Heating System:
-
- Forced Air
ROOMS
| Main | Size | ft² |
|---|---|---|
| Foyer | 12 x 6 | 144 ft² |
| Upper | Size | ft² |
|---|---|---|
| Living Room | 19 x 13 | 361 ft² |
| Kitchen | 15 x 12 | 225 ft² |
| Laundry | 5 x 5 | 25 ft² |
| Bedroom 1 | 14 x 14 | 196 ft² |
| Bedroom 2 | 11 x 11 | 121 ft² |
| Bedroom 3 | 11 x 11 | 121 ft² |
| Deck | 14 x 12 | 196 ft² |
| Deck | 10 x 8 | 100 ft² |
| Lower | Size | ft² |
|---|---|---|
| Bedroom 4 | 12 x 11 | 144 ft² |
| Family Room | 19 x 13 | 361 ft² |
LOT
Acres: N/A
Lot Size Dim.: 52 x 100
Longitude: 45.1237
Latitude: -93.3426
Zoning: Residential-Single Family
FINANCIAL & TAXES
Tax year: 2023
Tax annual amount: $5,970
MISCELLANEOUS
Fuel System: N/A
Sewer System: City Sewer/Connected
Water System: City Water/Connected
ADITIONAL INFORMATION
MLS#: NST7658421
Listing Brokerage: Keller Williams Preferred Rlty

ID: 3448724
Published: October 04, 2024
Last Update: October 04, 2024
Views: 55


