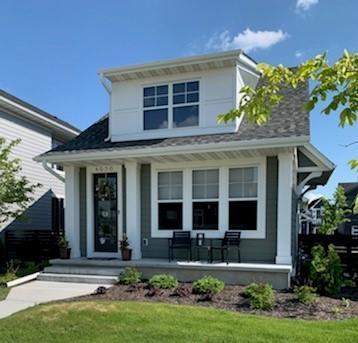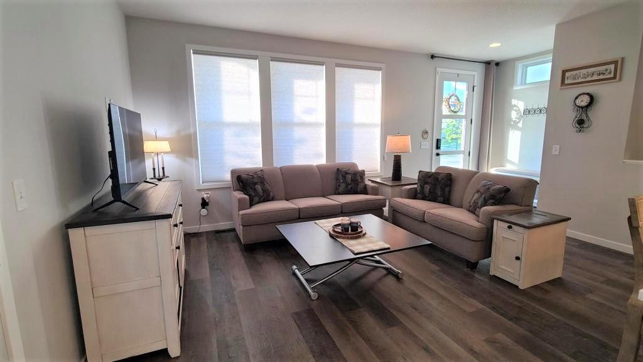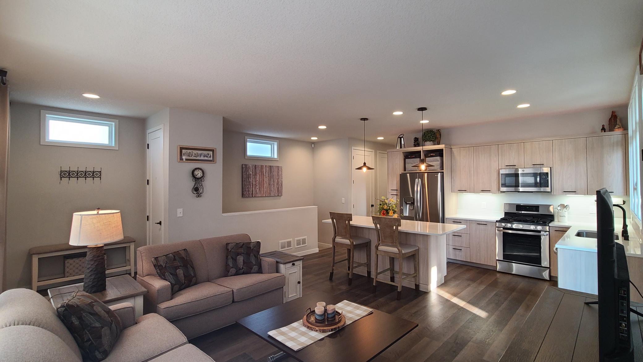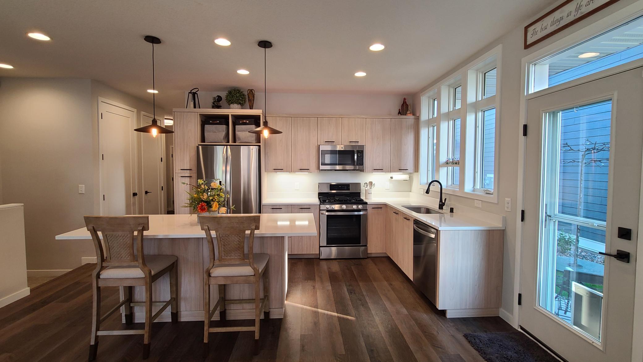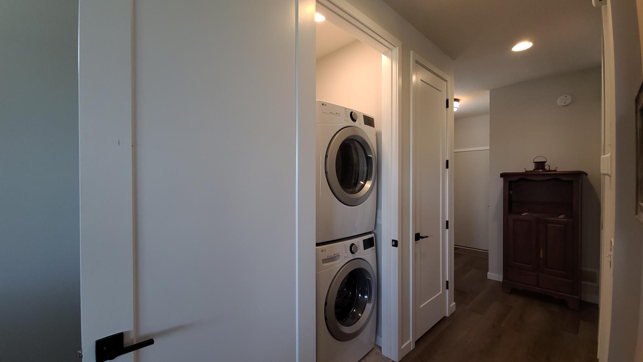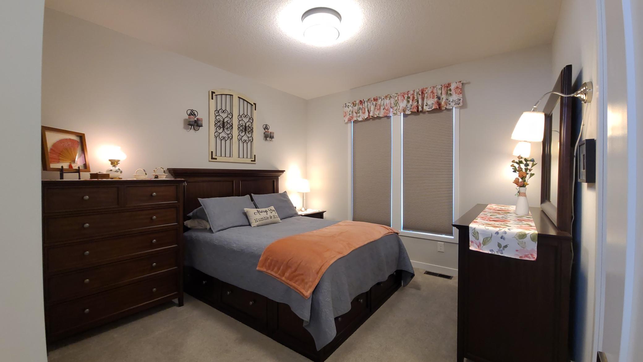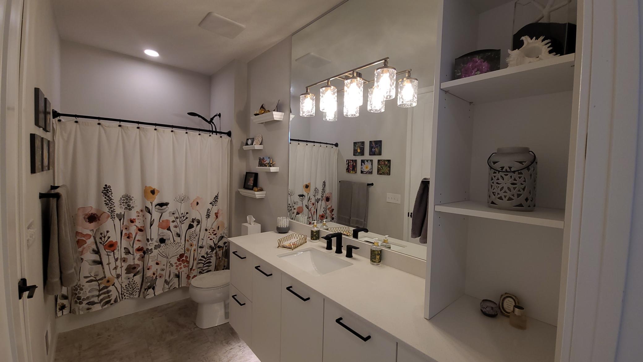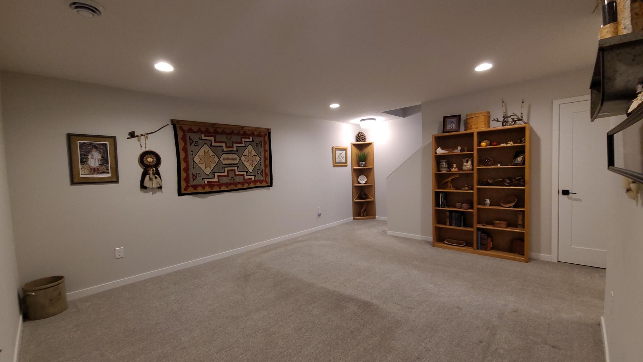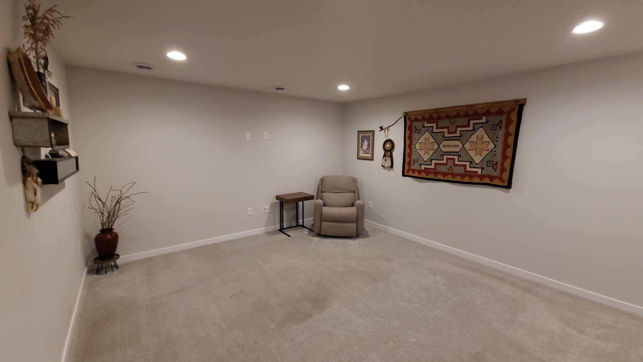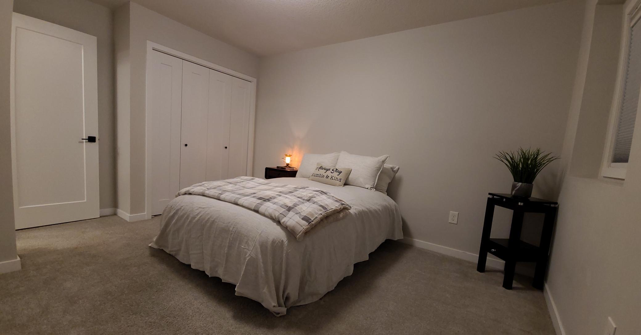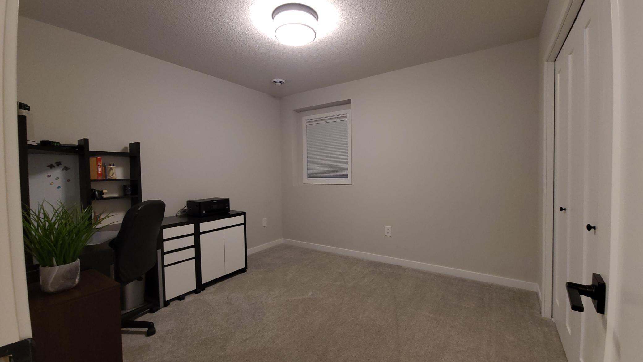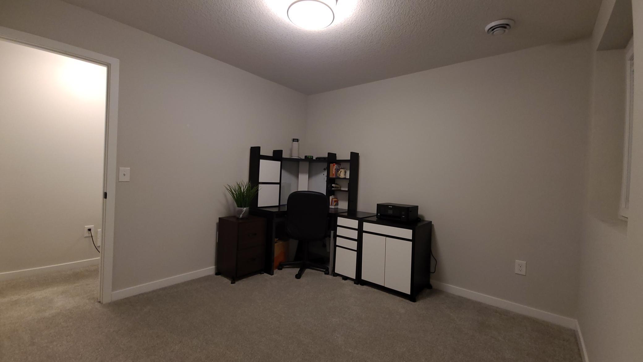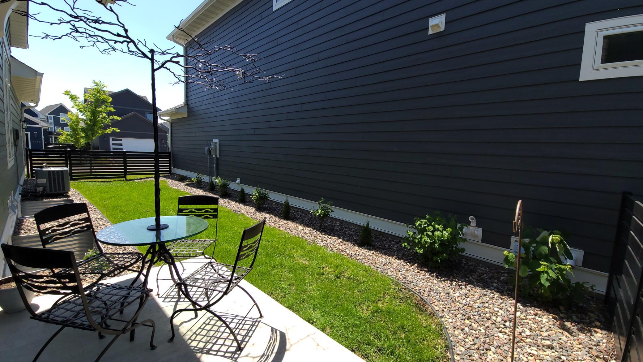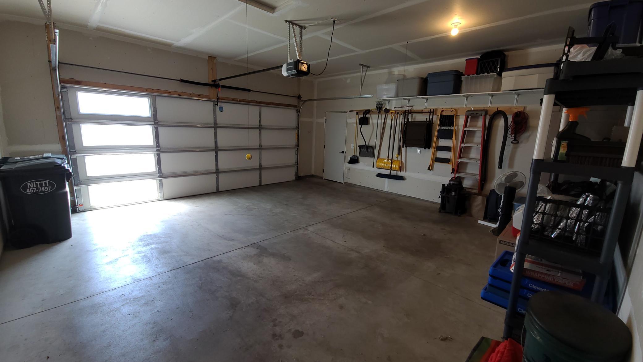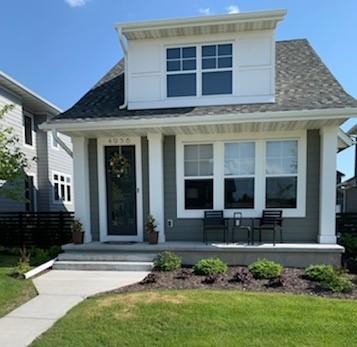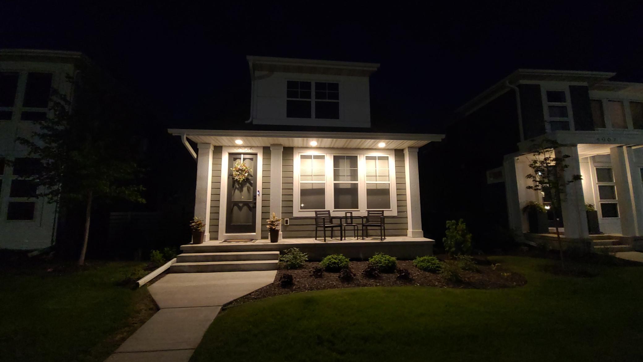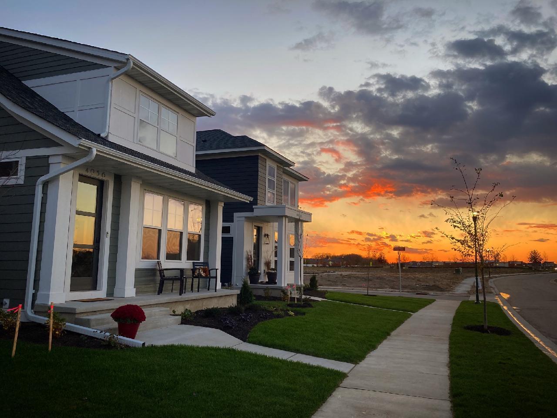4956 161ST STREET
4956 161st Street, Lakeville, 55044, MN
-
Price: $485,000
-
Status type: For Sale
-
City: Lakeville
-
Neighborhood: Spirit Of Brandtjen Farm 21st
Bedrooms: 3
Property Size :1652
-
Listing Agent: NST16230,NST44958
-
Property type : Townhouse Detached
-
Zip code: 55044
-
Street: 4956 161st Street
-
Street: 4956 161st Street
Bathrooms: 2
Year: 2020
Listing Brokerage: RE/MAX Results
FEATURES
- Range
- Refrigerator
- Washer
- Dryer
- Microwave
- Exhaust Fan
- Dishwasher
- Water Softener Owned
- Disposal
- Electronic Air Filter
- Gas Water Heater
DETAILS
Welcome to this exceptional home in the Spirit neighborhood. Main level features nice open and light kitchen/dining/living room areas. Plus, primary bedroom, walk through bath, laundry area, door to patio. Lower level features family room, 2 bedrooms, daylight windows, utility room. Private fenced side yard with patio, irrigation system-maintained by HOA. Spacious insulated garage, security system, rain gutters/downspouts, remote controlled blinds in living room. Near shopping, school, restaurants, retail. Convenient to MN zoo, many other south suburban areas. School district 196. Spirit of Brandtjen Farm area has walking paths, 2 community centers, 2 outdoor pools, workout facilities, playground, picnic area. Dog park coming in fall, 2022. Much more!
INTERIOR
Bedrooms: 3
Fin ft² / Living Area: 1652 ft²
Below Ground Living: 782ft²
Bathrooms: 2
Above Ground Living: 870ft²
-
Basement Details: Full, Finished, Daylight/Lookout Windows, Egress Window(s), Concrete,
Appliances Included:
-
- Range
- Refrigerator
- Washer
- Dryer
- Microwave
- Exhaust Fan
- Dishwasher
- Water Softener Owned
- Disposal
- Electronic Air Filter
- Gas Water Heater
EXTERIOR
Air Conditioning: Central Air
Garage Spaces: 2
Construction Materials: N/A
Foundation Size: 870ft²
Unit Amenities:
-
- Patio
- Kitchen Window
- Walk-In Closet
- Washer/Dryer Hookup
- Security System
- In-Ground Sprinkler
- Main Floor Master Bedroom
- Kitchen Center Island
- Master Bedroom Walk-In Closet
- Tile Floors
Heating System:
-
- Forced Air
ROOMS
| Main | Size | ft² |
|---|---|---|
| Living Room | 14x17 | 196 ft² |
| Kitchen | 9x13 | 81 ft² |
| Bedroom 1 | 12.5x11.5 | 141.76 ft² |
| Informal Dining Room | 8x4 | 64 ft² |
| Lower | Size | ft² |
|---|---|---|
| Family Room | 16x15 | 256 ft² |
| Bedroom 2 | 11x10 | 121 ft² |
| Bedroom 3 | 13x11 | 169 ft² |
LOT
Acres: N/A
Lot Size Dim.: 35x71
Longitude: 44.7154
Latitude: -93.1661
Zoning: Residential-Single Family
FINANCIAL & TAXES
Tax year: 2022
Tax annual amount: $3,452
MISCELLANEOUS
Fuel System: N/A
Sewer System: City Sewer/Connected
Water System: City Water/Connected
ADITIONAL INFORMATION
MLS#: NST6226263
Listing Brokerage: RE/MAX Results

ID: 906889
Published: June 25, 2022
Last Update: June 25, 2022
Views: 81


