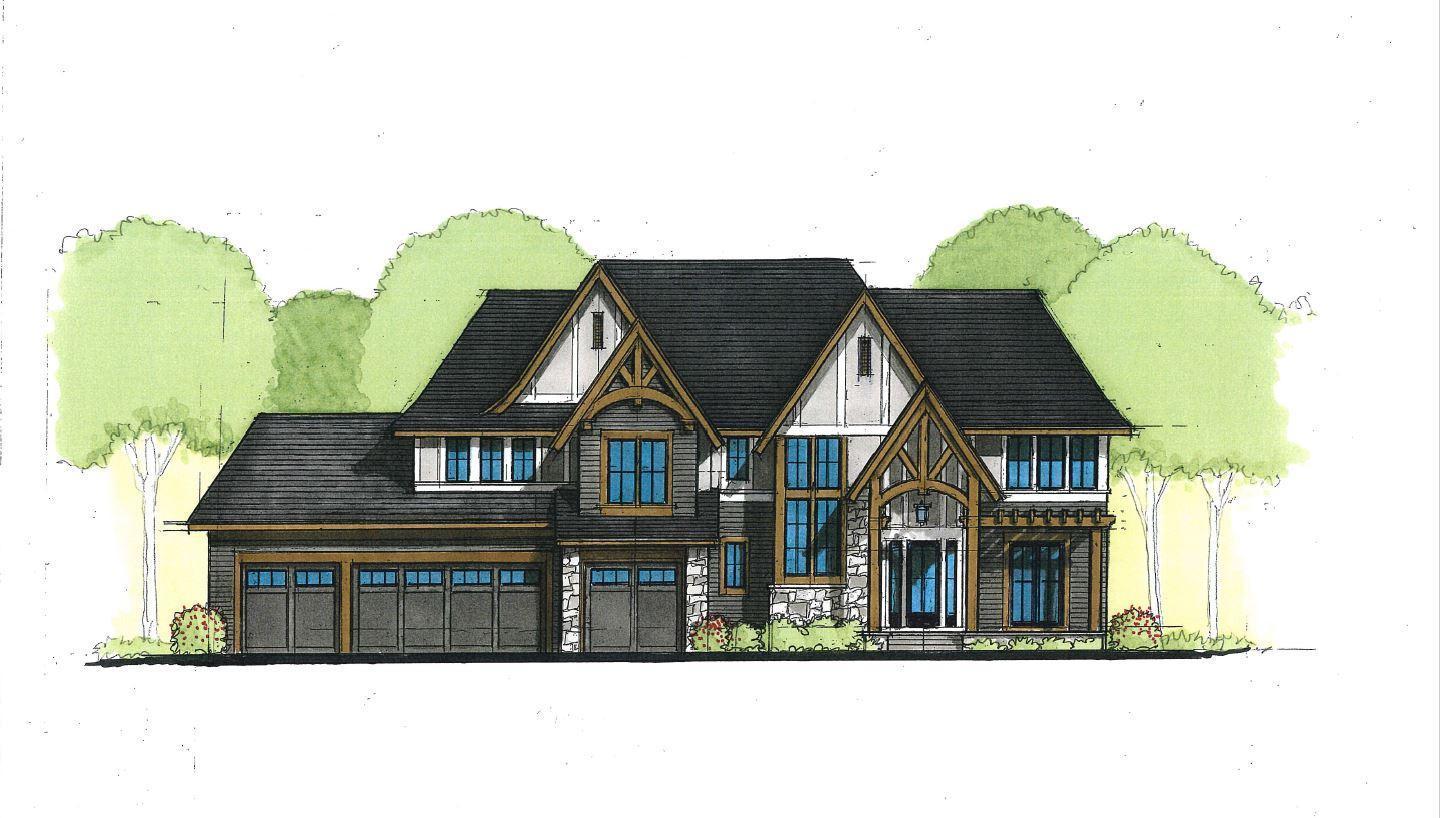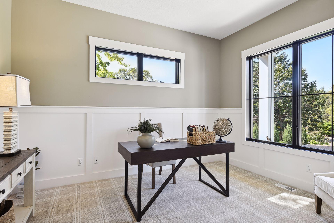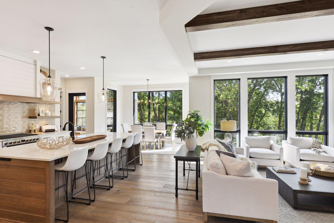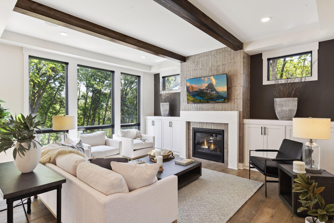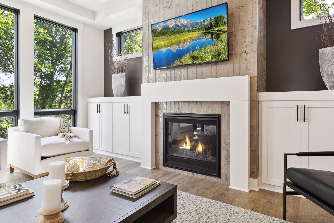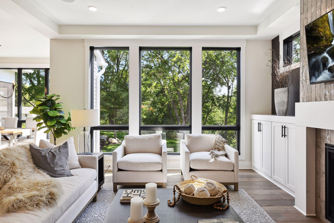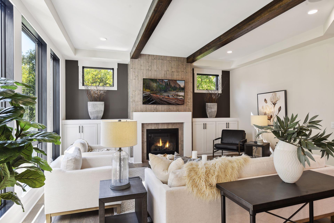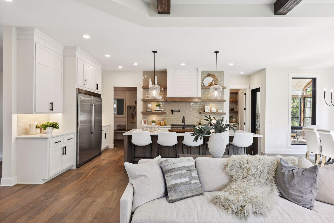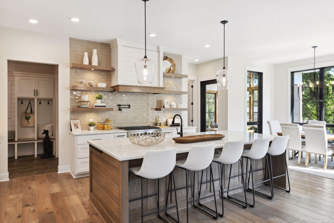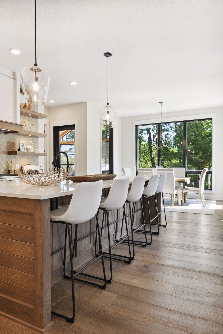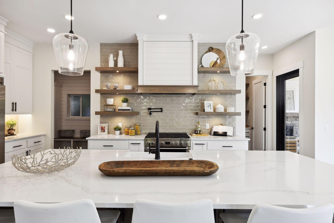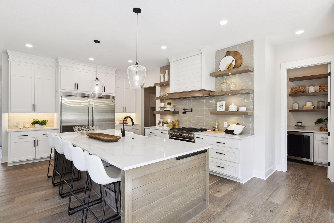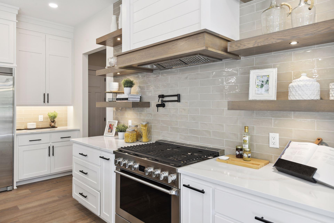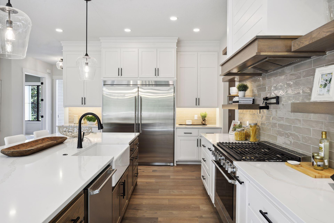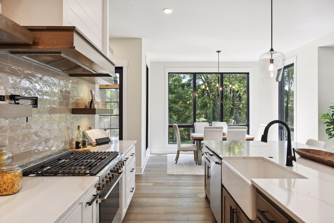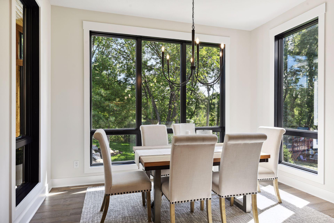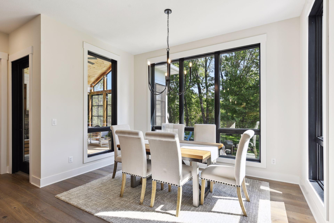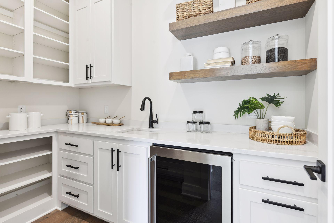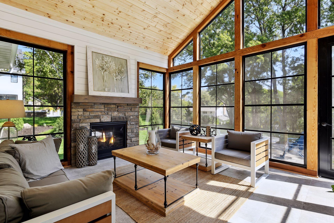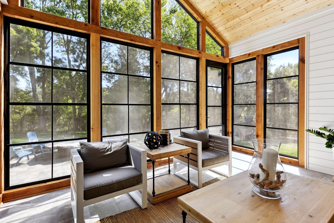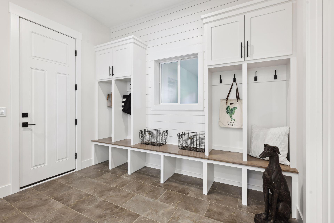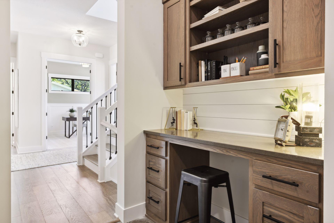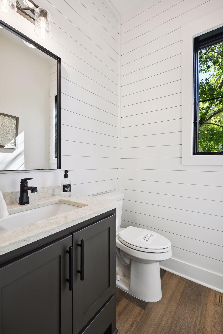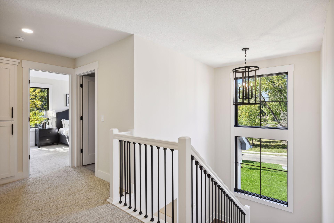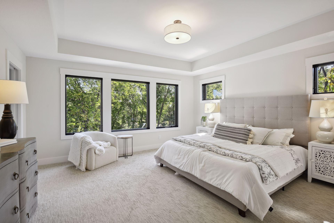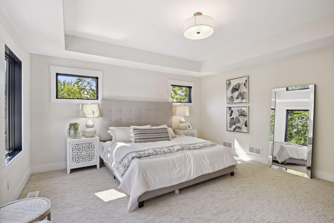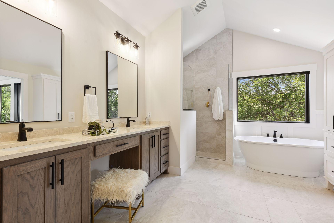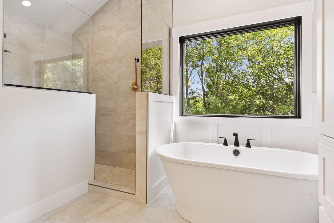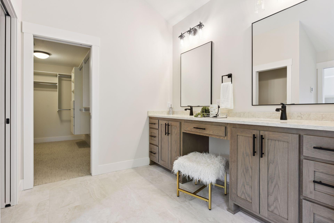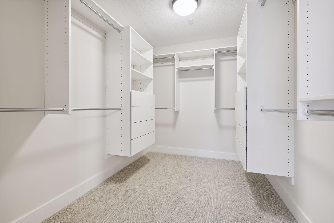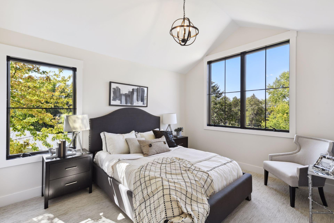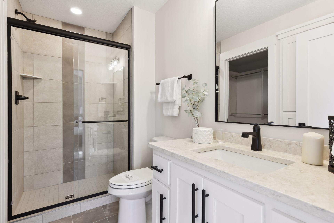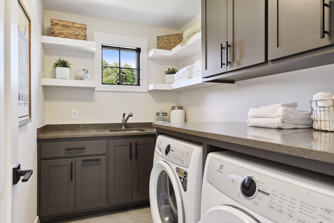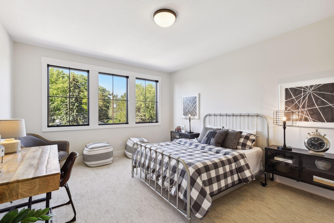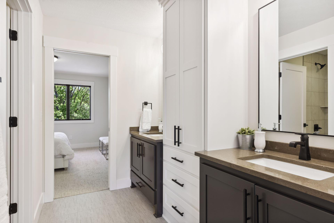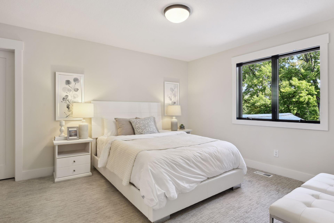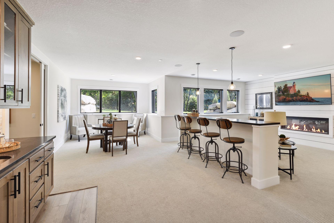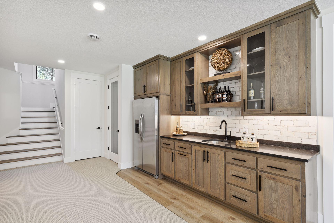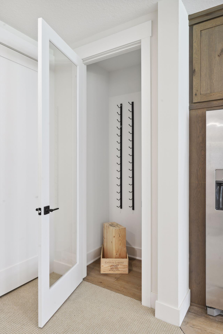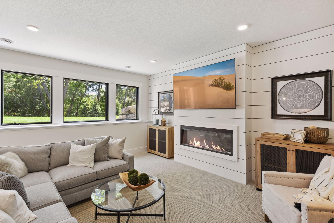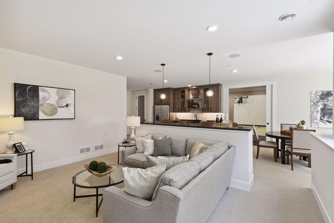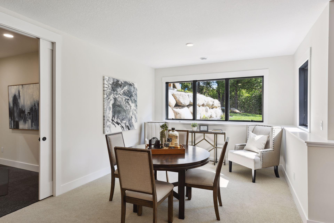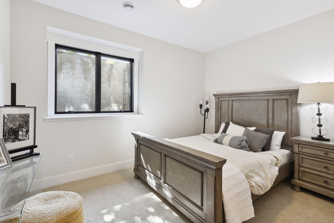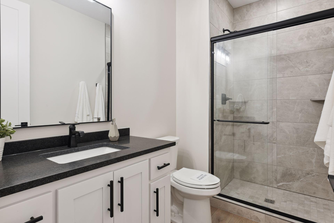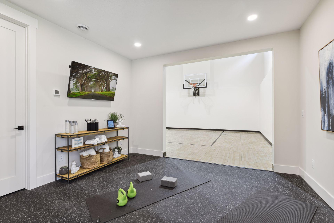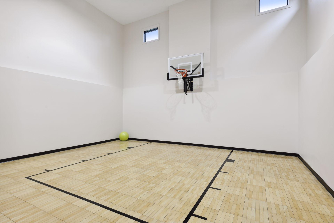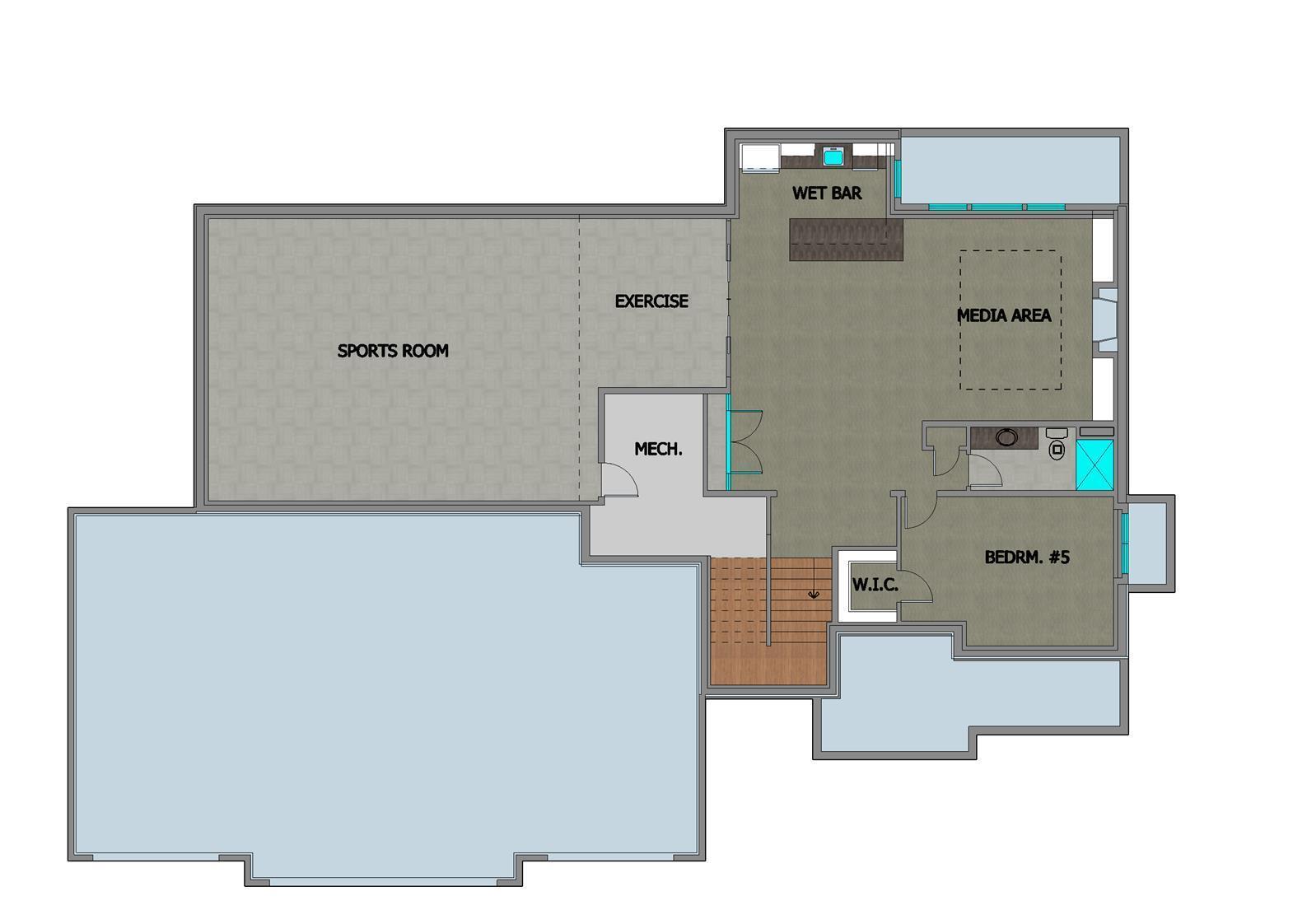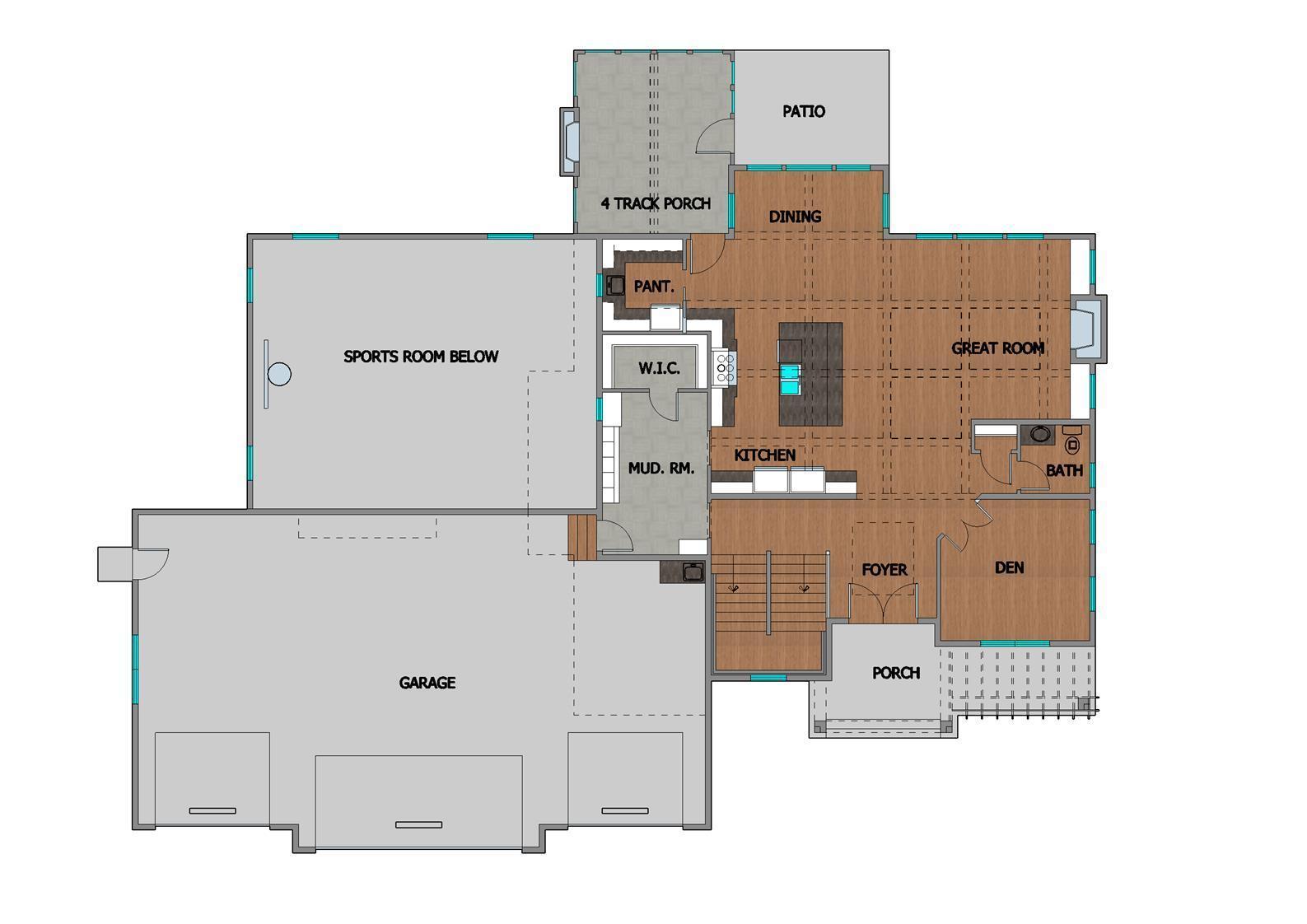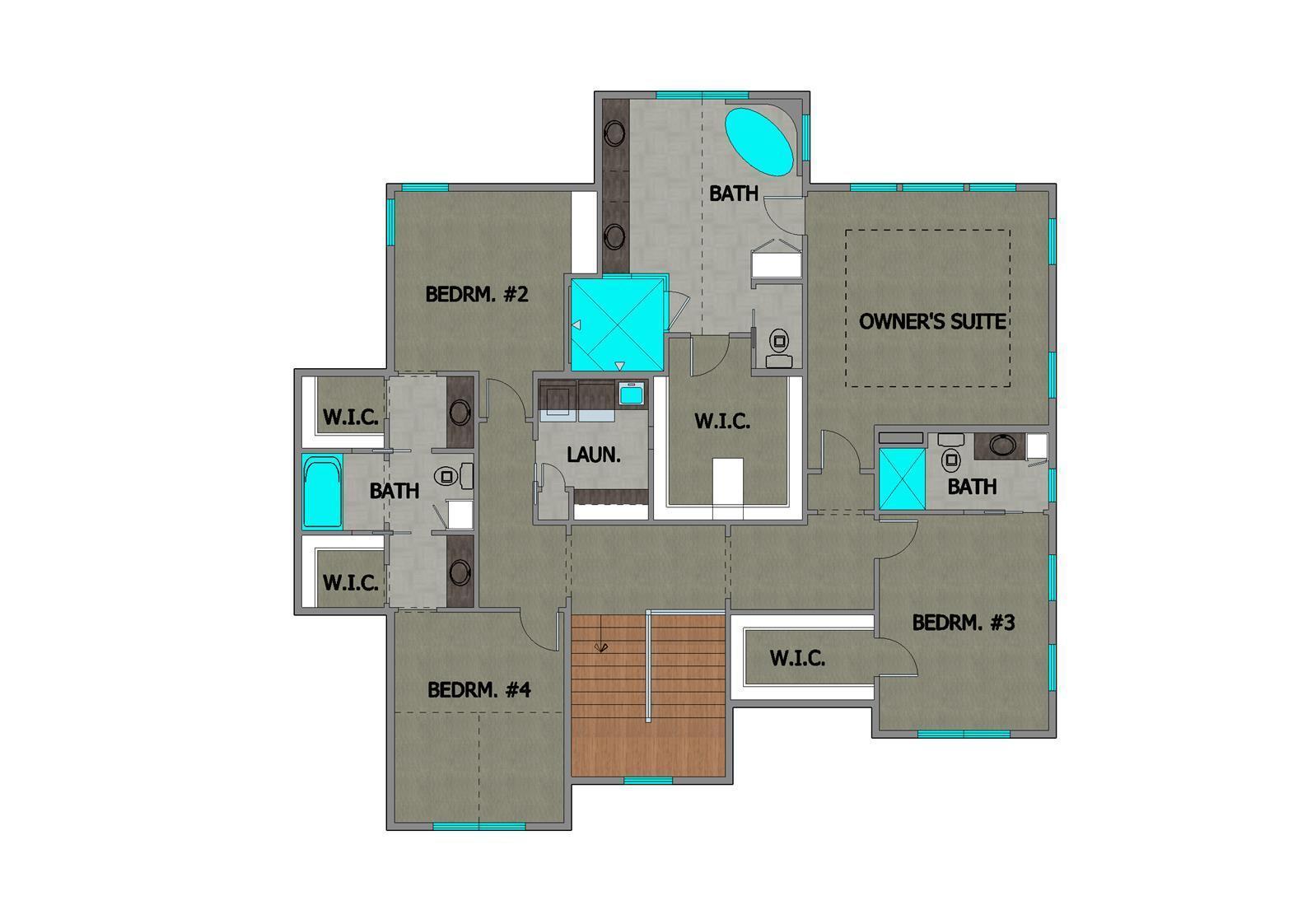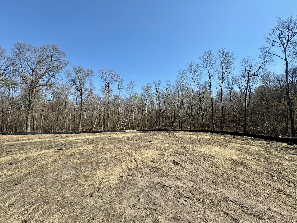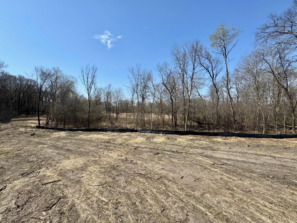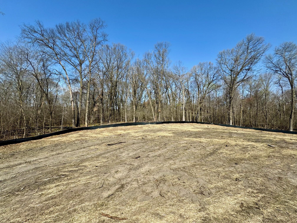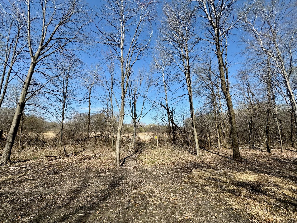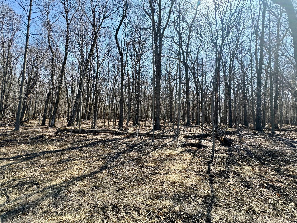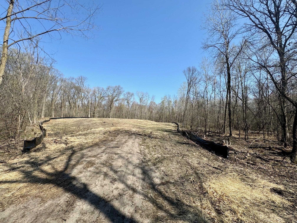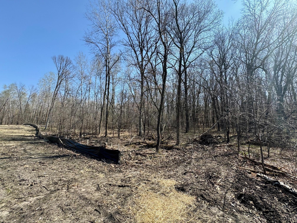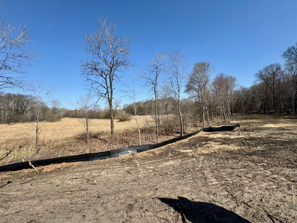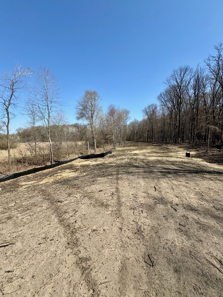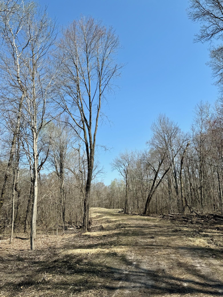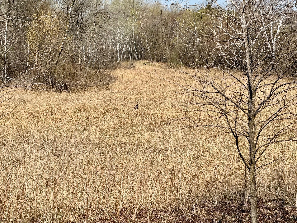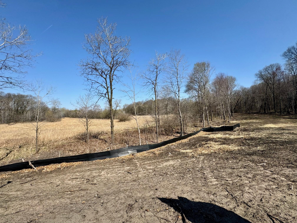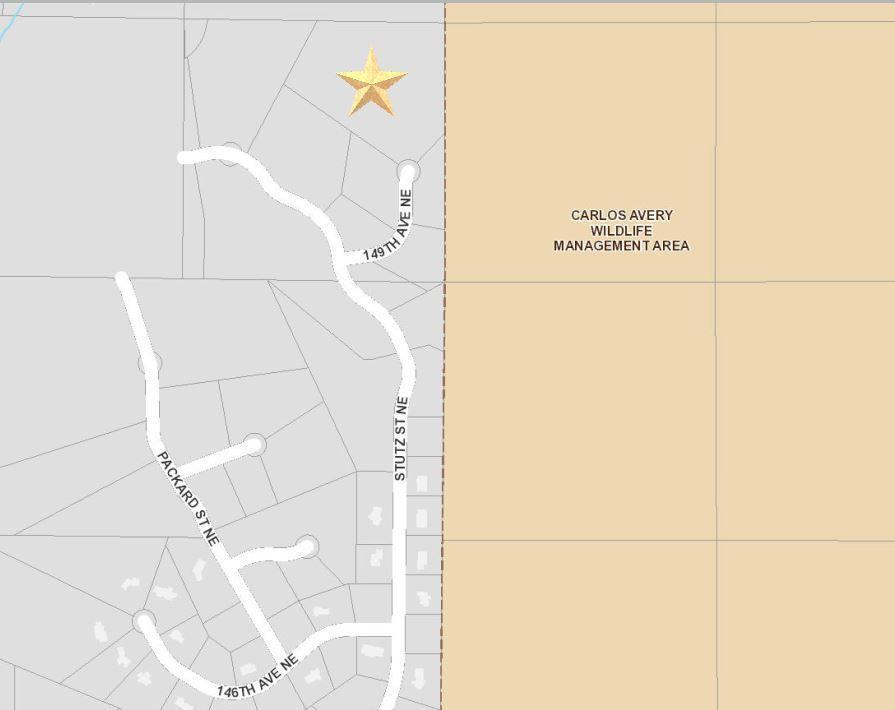4973 149TH AVENUE
4973 149th Avenue, Ham Lake, 55304, MN
-
Price: $2,695,000
-
Status type: For Sale
-
City: Ham Lake
-
Neighborhood: Hidden Forest East 4th Addition
Bedrooms: 5
Property Size :5750
-
Listing Agent: NST13466,NST16968
-
Property type : Single Family Residence
-
Zip code: 55304
-
Street: 4973 149th Avenue
-
Street: 4973 149th Avenue
Bathrooms: 5
Year: 2024
Listing Brokerage: Homes USA Realty, Inc.
FEATURES
- Range
- Refrigerator
- Washer
- Microwave
- Exhaust Fan
- Dishwasher
- Freezer
- Wall Oven
- Humidifier
- Air-To-Air Exchanger
- Electric Water Heater
- Double Oven
DETAILS
To-be built custom floor plan-still time to make selections! Almost 10-acre lot in private cul-de-sac, with adjoining property line to Carlos Avery Park! Two-Story, 5 bed, 5 bath, main floor den up front, open foyer to large kitchen & great room w/ luxury finishes, high-end appliances, butler's pantry w/work space, add'l sink & oven. Great room includes large windows w/natural light & fireplace. Main level vaulted porch w/shiplap & fireplace; onto outdoor patio. Spacious owners suite with spa-like amenities, 4 beds & 3 baths & laundry on upper level. Lower level for entertaining, w/large open rec room, relax at bar, LL exercise room opens to indoor sports room w/ add'l bedroom & bath. Large 4-car heated garage w/wash tub, epoxy floor w/drains. Long winding driveway w/ views of woods and meadow. Located in the back of cul-de-sac w/ only (4) other lots. Forest Lk Schools w/option for enrollment/ bus to Anoka-Henn. More MODEL HOMES to see-call for addresses! Agent to verify measurements.
INTERIOR
Bedrooms: 5
Fin ft² / Living Area: 5750 ft²
Below Ground Living: 2090ft²
Bathrooms: 5
Above Ground Living: 3660ft²
-
Basement Details: 8 ft+ Pour, Egress Window(s), Finished, Full,
Appliances Included:
-
- Range
- Refrigerator
- Washer
- Microwave
- Exhaust Fan
- Dishwasher
- Freezer
- Wall Oven
- Humidifier
- Air-To-Air Exchanger
- Electric Water Heater
- Double Oven
EXTERIOR
Air Conditioning: Central Air,Zoned
Garage Spaces: 4
Construction Materials: N/A
Foundation Size: 1600ft²
Unit Amenities:
-
- Patio
- Porch
- Natural Woodwork
- Hardwood Floors
- Walk-In Closet
- In-Ground Sprinkler
- Exercise Room
- Kitchen Center Island
- Wet Bar
- Primary Bedroom Walk-In Closet
Heating System:
-
- Hot Water
- Forced Air
- Radiant Floor
- Fireplace(s)
- Zoned
ROOMS
| Main | Size | ft² |
|---|---|---|
| Foyer | 9 x 10 | 81 ft² |
| Den | 14 x 13 | 196 ft² |
| Bathroom | 7 x 6 | 49 ft² |
| Walk In Closet | 4 x 2.7 | 10.33 ft² |
| Kitchen | 14 x 15 | 196 ft² |
| Dining Room | 14 x 14 | 196 ft² |
| Great Room | 18 x 15.6 | 279 ft² |
| Pantry (Walk-In) | 7.8 x 8.8 | 66.44 ft² |
| Walk In Closet | 7.8 x 5 | 59.8 ft² |
| Mud Room | 9.10 x 14.10 | 145.86 ft² |
| Porch | 13.6 x 16 | 183.6 ft² |
| Upper | Size | ft² |
|---|---|---|
| Bedroom 1 | 16 x 15.11 | 254.67 ft² |
| Primary Bathroom | 14 x 15.10 | 221.67 ft² |
| Walk In Closet | 9 x 9.8 | 87 ft² |
| Bedroom 2 | 13.6 x 12.5 | 167.63 ft² |
| Walk In Closet | 6 x 5 | 36 ft² |
| Bedroom 3 | 12 x 14.4 | 172 ft² |
| Walk In Closet | 6 x 5 | 36 ft² |
| Bathroom | 11.10 x 5.4 | 63.11 ft² |
| Laundry | 6.8 x 9.8 | 64.44 ft² |
| Bedroom 4 | 11.8 x 14.8 | 171.11 ft² |
| Walk In Closet | 9.8 x 6.2 | 59.61 ft² |
| Bathroom | 11.8 x 5.5 | 63.19 ft² |
| Lower | Size | ft² |
|---|---|---|
| Recreation Room | 30 x 22 | 900 ft² |
| Bar/Wet Bar Room | 14 x 6 | 196 ft² |
| Exercise Room | 13.6 x 14.6 | 195.75 ft² |
| Bedroom 5 | 18 x 13 | 324 ft² |
| Walk In Closet | 5 x 5 | 25 ft² |
| Bathroom | 14 x 5.6 | 77 ft² |
| Athletic Court | 22 x 24 | 484 ft² |
| Utility Room | 12 x 12 | 144 ft² |
LOT
Acres: N/A
Lot Size Dim.: 306 x 418 x 363 x 648 x 558 x 209
Longitude: 45.2384
Latitude: -93.1429
Zoning: Residential-Single Family
FINANCIAL & TAXES
Tax year: 2024
Tax annual amount: $401
MISCELLANEOUS
Fuel System: N/A
Sewer System: Septic System Compliant - Yes
Water System: Well
ADITIONAL INFORMATION
MLS#: NST7608479
Listing Brokerage: Homes USA Realty, Inc.

ID: 3059846
Published: June 18, 2024
Last Update: June 18, 2024
Views: 85


