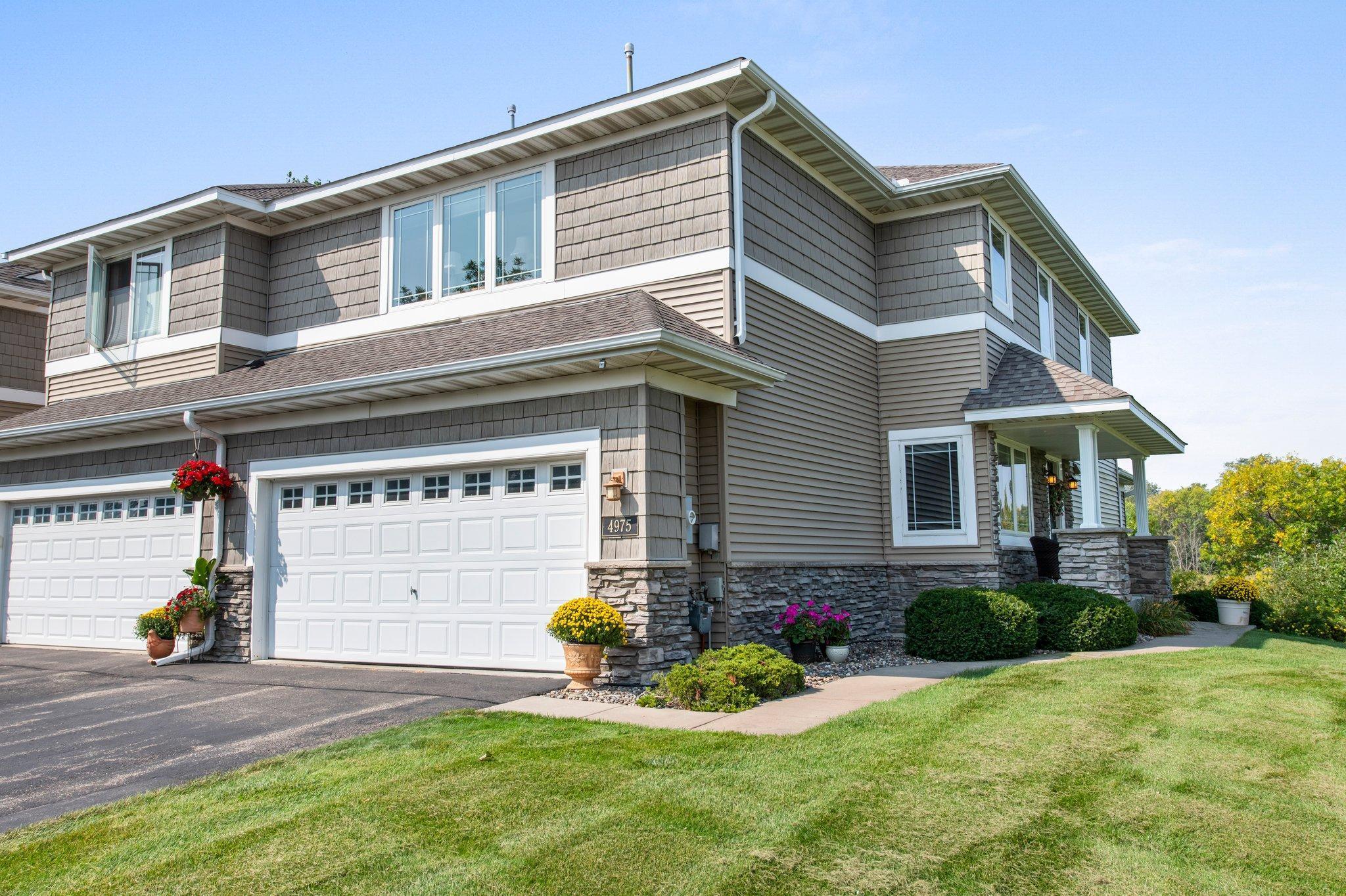4975 ARCHER LANE
4975 Archer Lane, Plymouth, 55446, MN
-
Price: $450,000
-
Status type: For Sale
-
City: Plymouth
-
Neighborhood: The Fields Of Nanterre
Bedrooms: 3
Property Size :2571
-
Listing Agent: NST26146,NST48001
-
Property type : Townhouse Side x Side
-
Zip code: 55446
-
Street: 4975 Archer Lane
-
Street: 4975 Archer Lane
Bathrooms: 4
Year: 2002
Listing Brokerage: Exp Realty, LLC.
FEATURES
- Range
- Refrigerator
- Washer
- Dryer
- Microwave
- Dishwasher
- Water Softener Owned
- Disposal
- Humidifier
- Stainless Steel Appliances
- Chandelier
DETAILS
A beautiful end-unit townhome nestled in the heart of Plymouth, featuring serene backyard views of lush greenery and wetlands. Its peaceful setting offers an ideal retreat for nature lovers, while still being conveniently close to shopping, dining, and entertainment. Step into this breathtaking living room, showcasing rich cherry hardwood floors that extend throughout much of the main level, soaring 18-foot ceilings, and an elegant gas-burning fireplace. With its open layout leading to the informal dining area, this space is perfect for entertaining. The fantastic kitchen boasts stainless steel appliances, an abundance of cherry cabinetry, and a center island with breakfast bar seating. The perfect spot for gathering, cooking, and socializing, with easy access to the sun-filled three-season porch. Soak in the sunshine in this inviting three-season porch, featuring brand-new vinyl floors and 10-foot vaulted ceilings. With direct access to the private balcony with new deck flooring, this space is perfect for enjoying a morning coffee. The versatile front den on the main level offers endless possibilities, from a home office to a cozy reading room. Glass French doors add a touch of elegance and privacy to this functional space. Completing the main level is a convenient powder room, and access to the attached 2-car garage. Retreat to the spacious upper-level primary suite, complete with a 9-foot tray ceiling, walk-in closet, and additional closet space. This bedroom offers both style and comfort with an attached private bathroom. Indulge in the luxurious primary bathroom, featuring tile floors, dual sinks, a large soaking tub, and a separate walk-in shower stall for a spa-like experience. The upper-level loft overlooks the grand living room and is a perfect spot for a quiet reading nook or office. Only steps away is the conveniently located laundry room, additional bedroom and full bathroom with tub/shower combo. The expansive lower-level family room with lookout windows is perfect for movie or game nights. Additional bedroom and full bathroom is located on the lower level. Enjoy tranquil moments on the private balcony, overlooking a peaceful pond and wetland. With tons of wildlife sightings and natural beauty, this serene outdoor space is perfect for unwinding after a long day. Residents can take advantage of the association's shared pool, an ideal way to cool off and enjoy Minnesota's warm summer days. This stunning townhome is perfectly situated near Gateway Park, Medina Golf & Country Club, and a variety of shopping and dining options. With convenient highway access, you're just minutes away from everything Plymouth and the surrounding area have to offer.
INTERIOR
Bedrooms: 3
Fin ft² / Living Area: 2571 ft²
Below Ground Living: 702ft²
Bathrooms: 4
Above Ground Living: 1869ft²
-
Basement Details: Daylight/Lookout Windows, Finished, Full, Storage Space,
Appliances Included:
-
- Range
- Refrigerator
- Washer
- Dryer
- Microwave
- Dishwasher
- Water Softener Owned
- Disposal
- Humidifier
- Stainless Steel Appliances
- Chandelier
EXTERIOR
Air Conditioning: Central Air
Garage Spaces: 2
Construction Materials: N/A
Foundation Size: 825ft²
Unit Amenities:
-
- Kitchen Window
- Porch
- Hardwood Floors
- Sun Room
- Balcony
- Vaulted Ceiling(s)
- Kitchen Center Island
- French Doors
- Tile Floors
- Primary Bedroom Walk-In Closet
Heating System:
-
- Forced Air
- Fireplace(s)
ROOMS
| Main | Size | ft² |
|---|---|---|
| Foyer | 11 X 9 | 121 ft² |
| Office | 11 X 10 | 121 ft² |
| Kitchen | 15 X 11 | 225 ft² |
| Dining Room | 13 X 11 | 169 ft² |
| Living Room | 13 X 12 | 169 ft² |
| Three Season Porch | 10 X 9 | 100 ft² |
| Lower | Size | ft² |
|---|---|---|
| Family Room | 23 X 13 | 529 ft² |
| Bedroom 2 | 15 X 10 | 225 ft² |
| Upper | Size | ft² |
|---|---|---|
| Bedroom 1 | 16 X 14 | 256 ft² |
| Primary Bathroom | 11 X 10 | 121 ft² |
| Bedroom 3 | 12 X 10 | 144 ft² |
| Laundry | 8 X 5 | 64 ft² |
| Loft | 12 X 11 | 144 ft² |
LOT
Acres: N/A
Lot Size Dim.: 35 X 80
Longitude: 45.0456
Latitude: -93.4882
Zoning: Residential-Single Family
FINANCIAL & TAXES
Tax year: 2024
Tax annual amount: $4,340
MISCELLANEOUS
Fuel System: N/A
Sewer System: City Sewer/Connected
Water System: City Water/Connected
ADITIONAL INFORMATION
MLS#: NST7650053
Listing Brokerage: Exp Realty, LLC.

ID: 3412969
Published: September 17, 2024
Last Update: September 17, 2024
Views: 1






