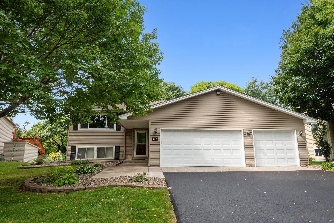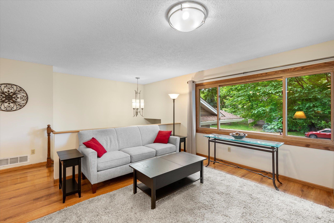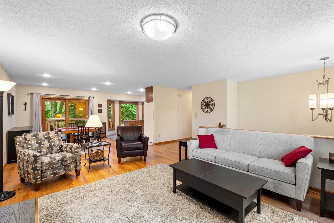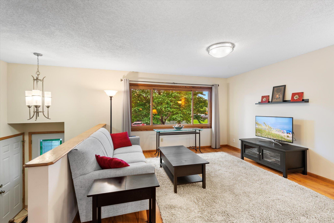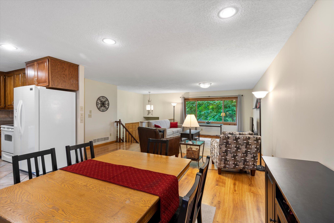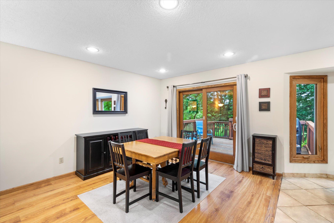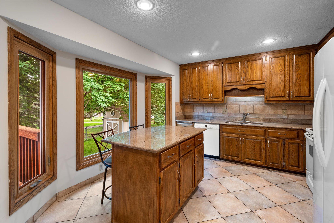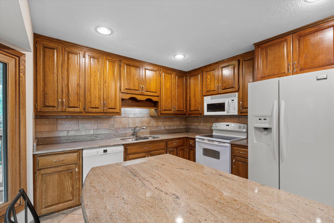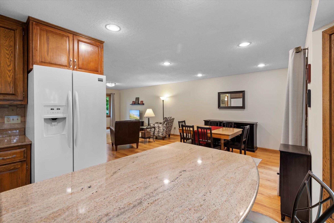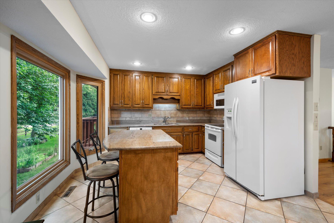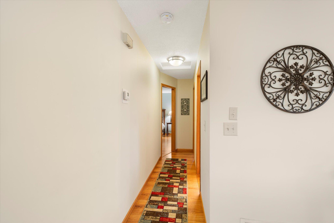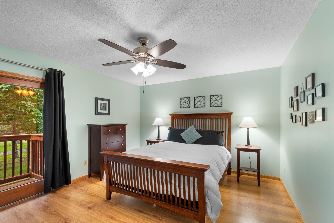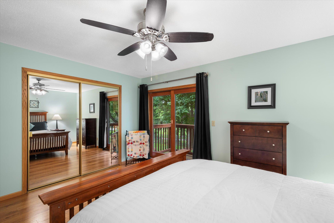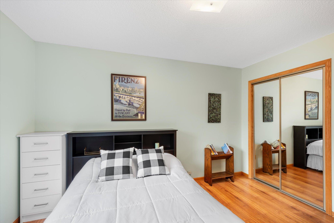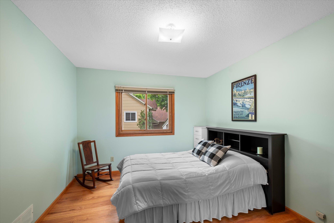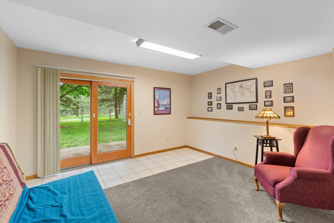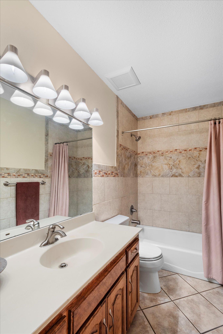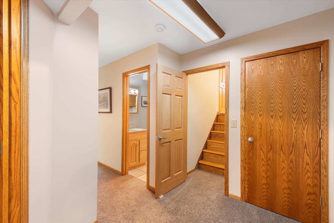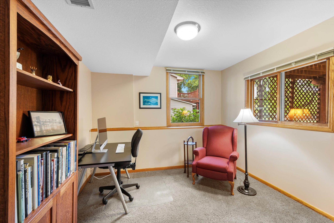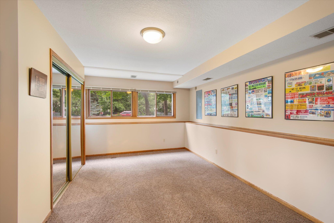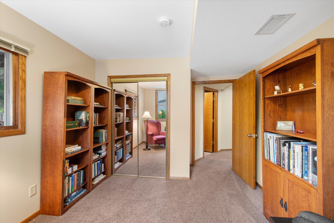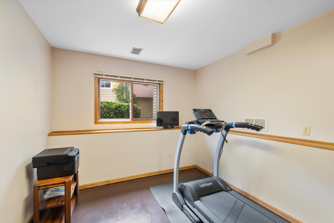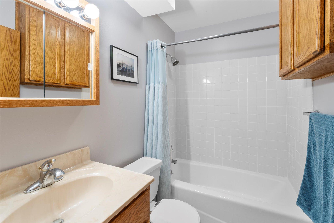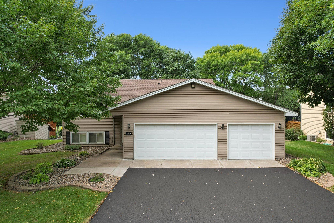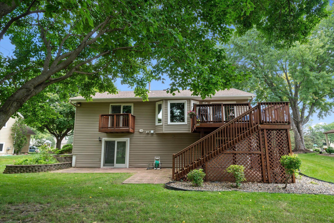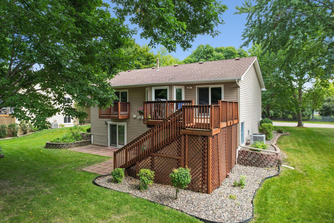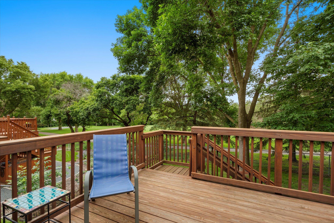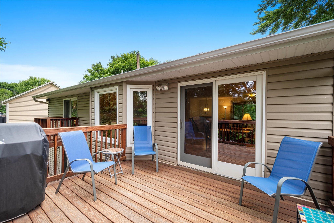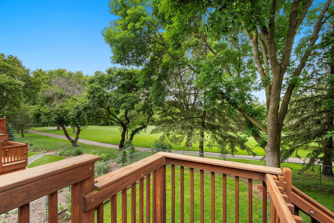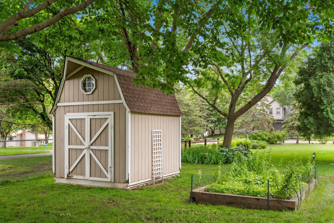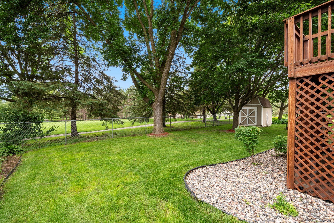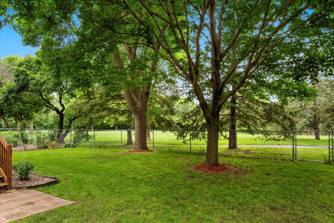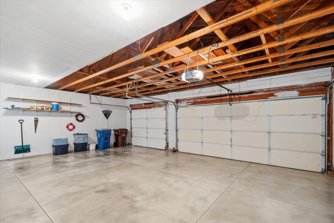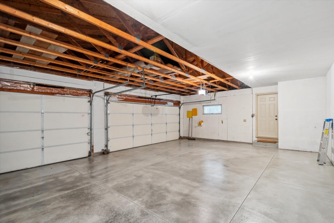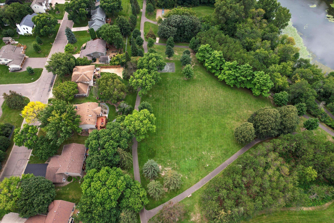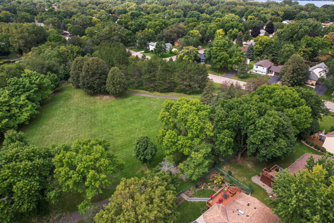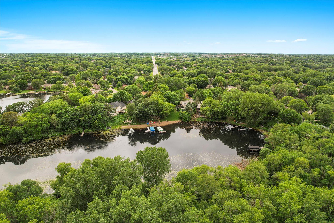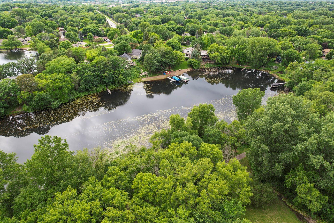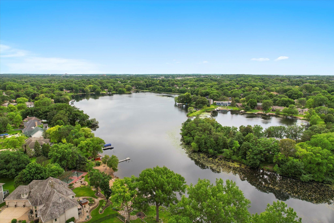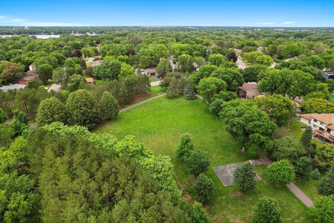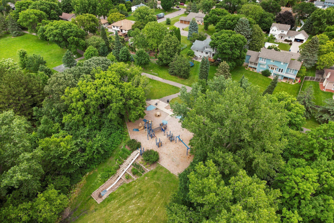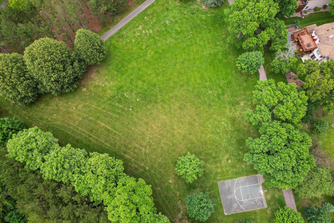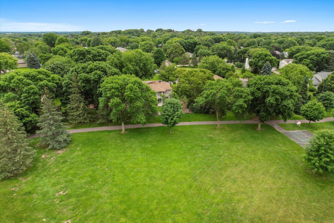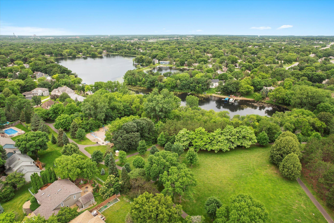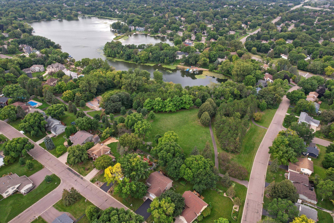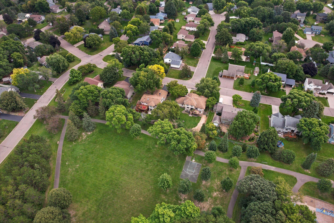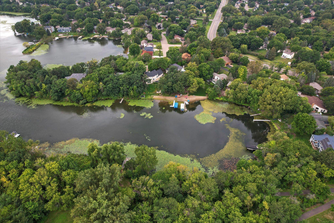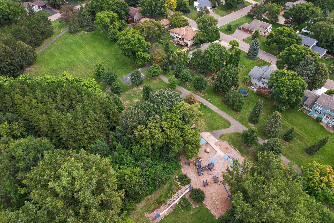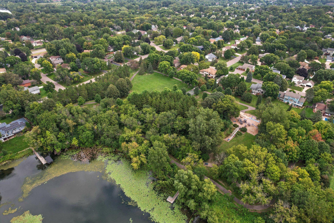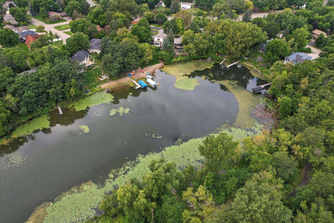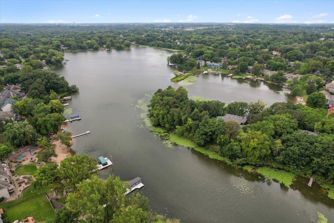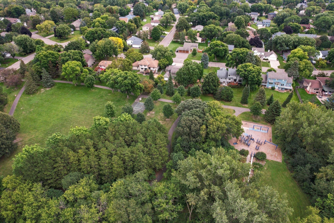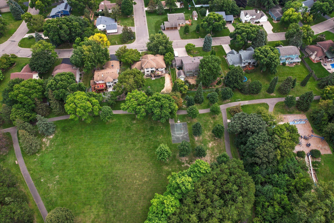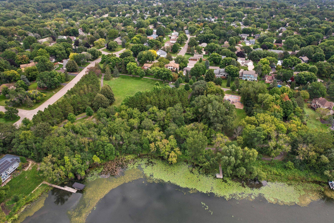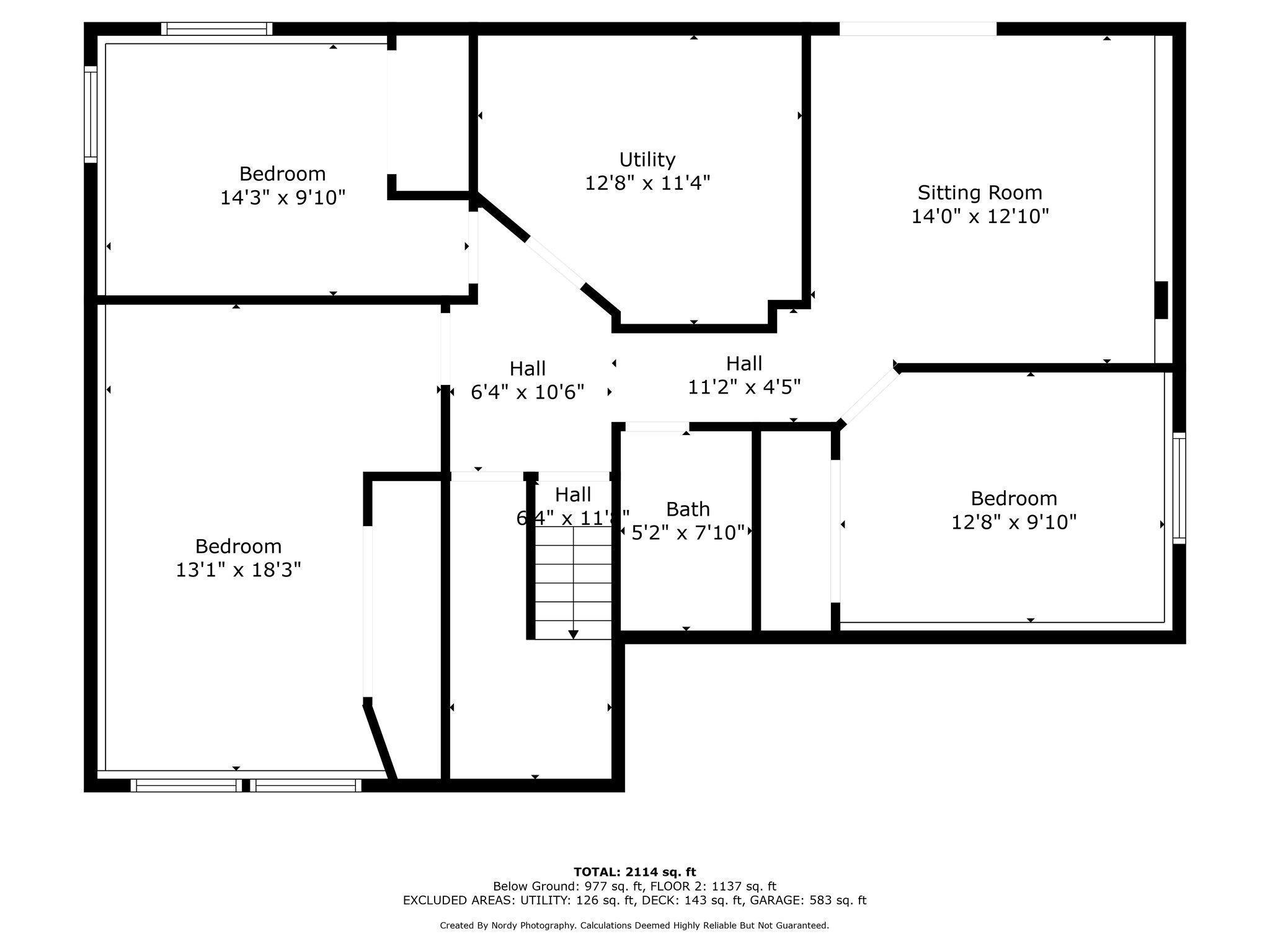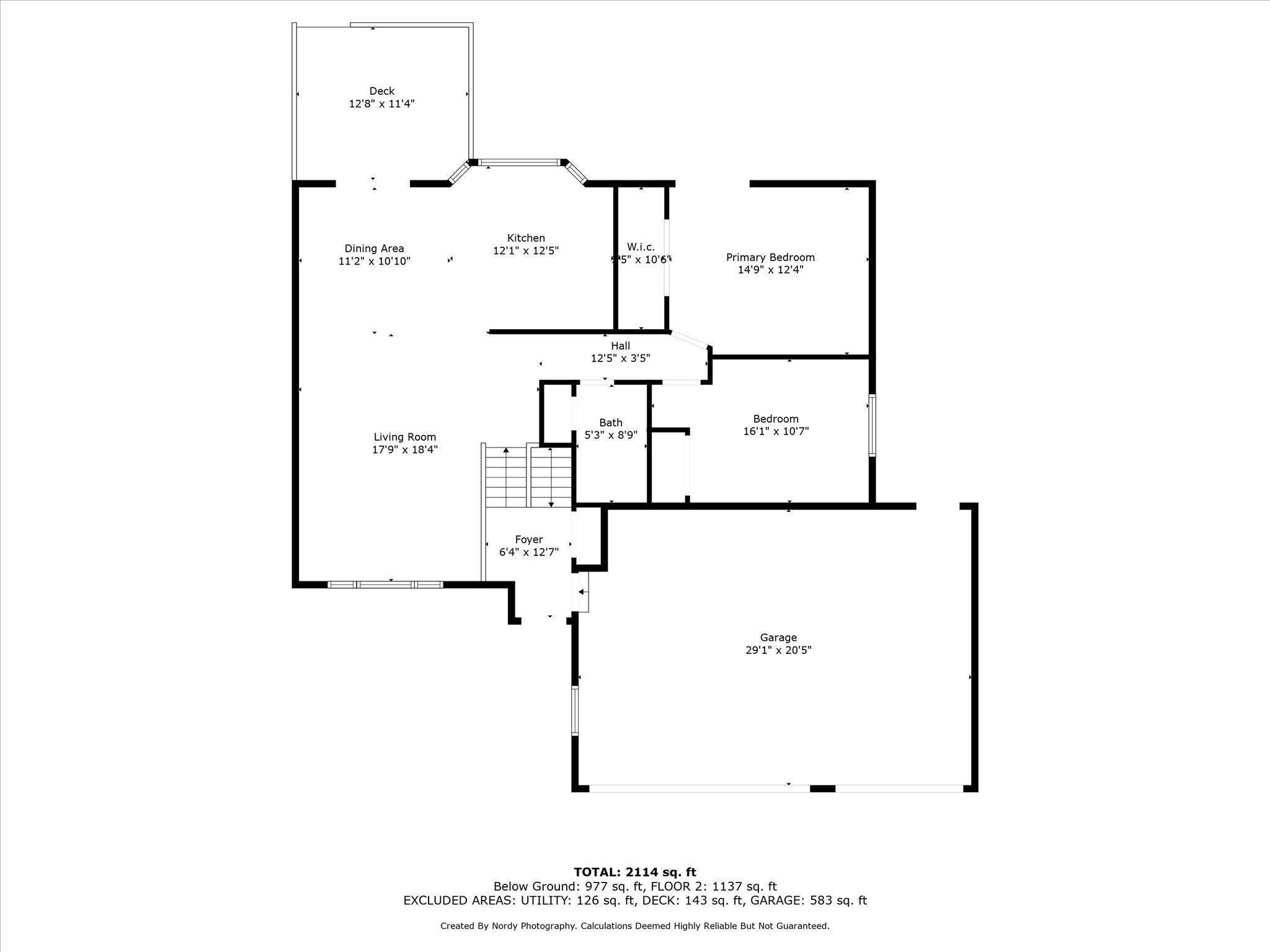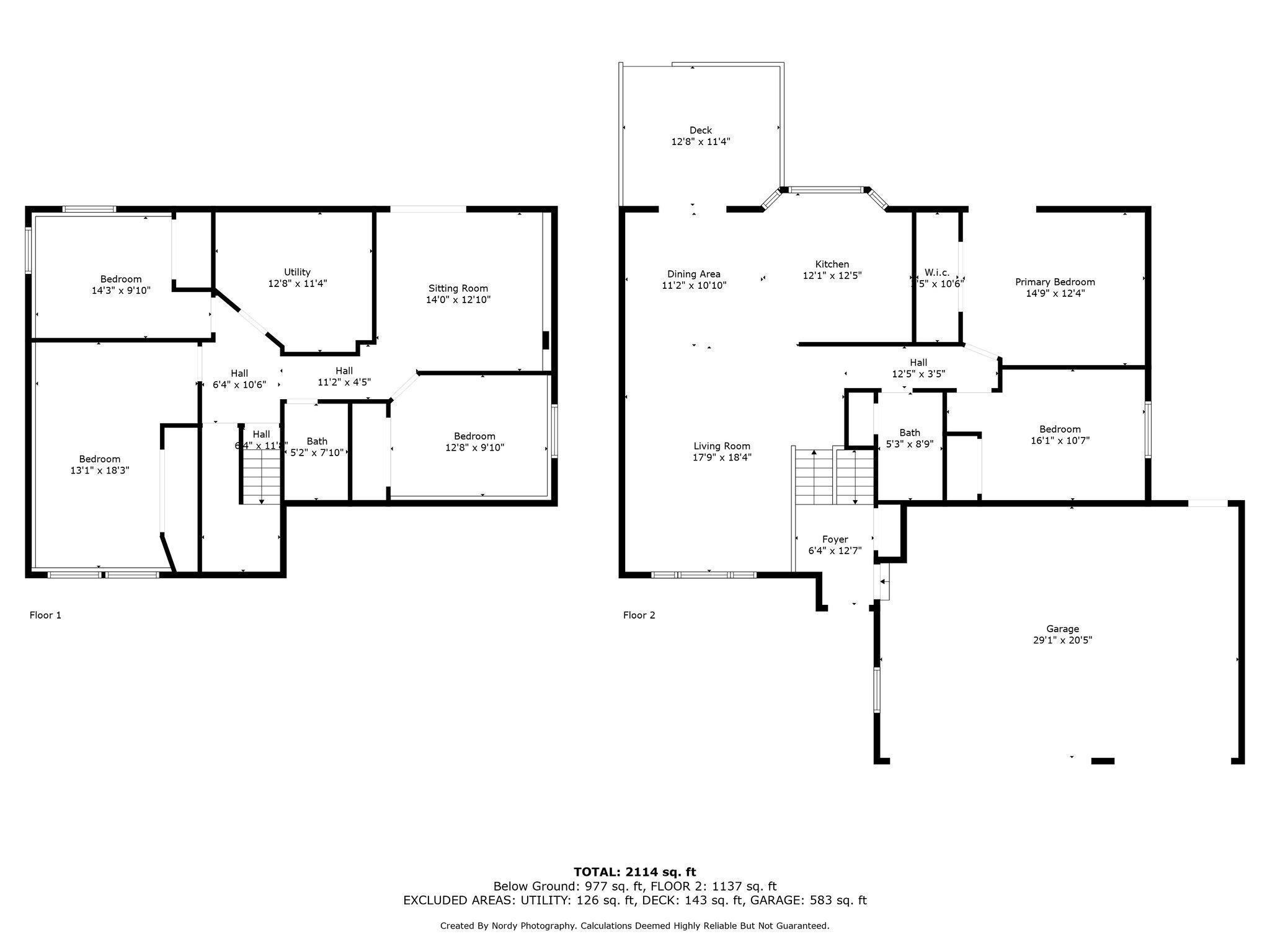4985 FORESTVIEW LANE
4985 Forestview Lane, Plymouth, 55442, MN
-
Price: $450,000
-
Status type: For Sale
-
City: Plymouth
-
Neighborhood: Schmidt Lake Woods 4th Add
Bedrooms: 5
Property Size :2200
-
Listing Agent: NST16710,NST58704
-
Property type : Single Family Residence
-
Zip code: 55442
-
Street: 4985 Forestview Lane
-
Street: 4985 Forestview Lane
Bathrooms: 2
Year: 1983
Listing Brokerage: Keller Williams Integrity RE
FEATURES
- Range
- Refrigerator
- Washer
- Dryer
- Microwave
- Dishwasher
- Water Softener Owned
- Disposal
DETAILS
$35K in recent improvements, including a BRAND NEW garage floor and driveway!! This is an amazing opportunity to own this immaculately maintained 5-bedroom home in high-demand Plymouth with Schmidt Lake Park right out your back door! So many great features! Open concept main floor plan flows seamlessly from living room, through dining area into gourmet kitchen, boasting granite countertops, large granite island and gorgeous tile backsplash. West-facing deck off the dining room has wonderful views of the park is perfect for enjoying evening sunsets with a cup of tea or glass of wine! The main owners' bedroom also has its own small west-facing deck! The lower level family room walks out to a convenient backyard patio. Spacious 3-car garage with insulated walls. Spectacular location directly backing up to Schmidt Lake Park, with access to its playground, sledding hill, fishing dock, walking trails and more! Home has quick access to Schmidt Lake Rd which connects to both Hwys 494 and 169 for easy commuting around town, as well as many retail and restaurant options. Don't miss this one!
INTERIOR
Bedrooms: 5
Fin ft² / Living Area: 2200 ft²
Below Ground Living: 1000ft²
Bathrooms: 2
Above Ground Living: 1200ft²
-
Basement Details: Daylight/Lookout Windows, Drain Tiled, Egress Window(s), Finished, Full, Sump Pump, Walkout,
Appliances Included:
-
- Range
- Refrigerator
- Washer
- Dryer
- Microwave
- Dishwasher
- Water Softener Owned
- Disposal
EXTERIOR
Air Conditioning: Central Air
Garage Spaces: 3
Construction Materials: N/A
Foundation Size: 1200ft²
Unit Amenities:
-
- Patio
- Deck
- Vaulted Ceiling(s)
- Kitchen Center Island
Heating System:
-
- Forced Air
ROOMS
| Upper | Size | ft² |
|---|---|---|
| Living Room | 18x13 | 324 ft² |
| Dining Room | 11x11 | 121 ft² |
| Kitchen | 12x12 | 144 ft² |
| Bedroom 1 | 15x13 | 225 ft² |
| Bedroom 2 | 13x10 | 169 ft² |
| Deck | 13x12 | 169 ft² |
| Lower | Size | ft² |
|---|---|---|
| Family Room | 14x13 | 196 ft² |
| Bedroom 3 | 18x13 | 324 ft² |
| Bedroom 4 | 12x11 | 144 ft² |
| Bedroom 5 | 13x10 | 169 ft² |
LOT
Acres: N/A
Lot Size Dim.: 79x130x95x136
Longitude: 45.0445
Latitude: -93.4289
Zoning: Residential-Single Family
FINANCIAL & TAXES
Tax year: 2023
Tax annual amount: $4,621
MISCELLANEOUS
Fuel System: N/A
Sewer System: City Sewer/Connected
Water System: City Water/Connected
ADITIONAL INFORMATION
MLS#: NST7647155
Listing Brokerage: Keller Williams Integrity RE

ID: 3398550
Published: September 13, 2024
Last Update: September 13, 2024
Views: 30


