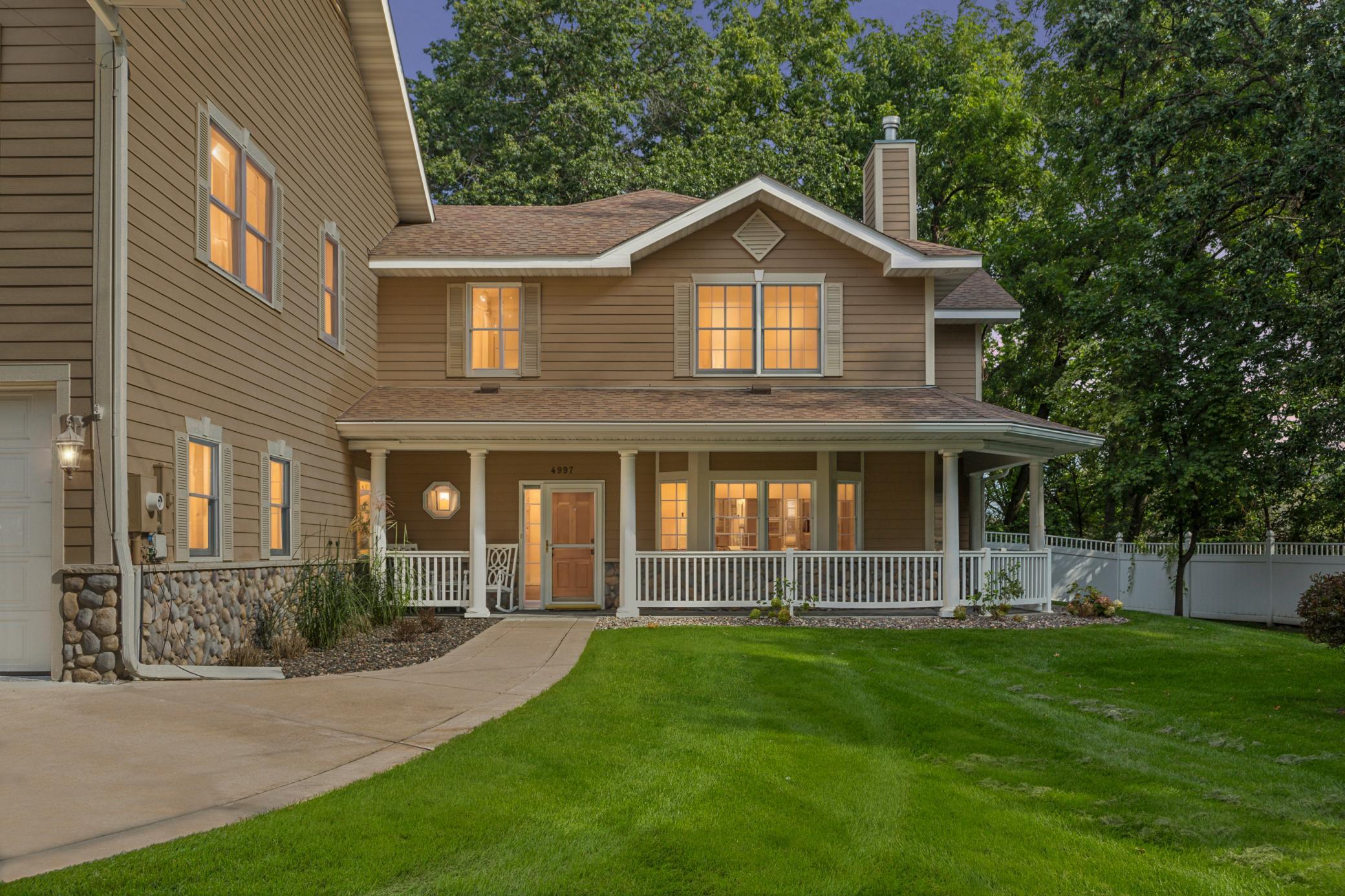4997 JOHNSON AVENUE
4997 Johnson Avenue, White Bear Lake, 55110, MN
-
Price: $745,000
-
Status type: For Sale
-
City: White Bear Lake
-
Neighborhood: Cic 546 Villas By The Lake
Bedrooms: 4
Property Size :3411
-
Listing Agent: NST1000420,NST109356
-
Property type : Townhouse Side x Side
-
Zip code: 55110
-
Street: 4997 Johnson Avenue
-
Street: 4997 Johnson Avenue
Bathrooms: 4
Year: 2004
Listing Brokerage: Lakes Sotheby's International Realty
FEATURES
- Range
- Refrigerator
- Washer
- Dryer
- Microwave
- Dishwasher
- Disposal
- Wall Oven
- Central Vacuum
DETAILS
This lovely home is only available due to a move out of state. Welcome to this charming tucked away townhome just steps from White Bear Lake, Memorial Beach, and Lake Avenue! A short stroll into historic downtown White Bear Lake offers you quaint shopping, dining, and lake entertainment. There are just two townhomes in the HOA. This spacious four bed, four bath, two car home is built on a slab, but with an abundance of storage. Enjoy main level living in this light filled home! Upon entry, a cozy living room/library with fireplace greets you. The primary bedroom with en suite private bathroom offers a separate tub and shower. Enjoy food prep in the large chef’s kitchen with center island and meals in the dining room that can accommodate generous gatherings. The upper level is another great living space with 3 generous bedrooms, one with an en suite bath. There is another full bath and a great family room with fireplace for entertaining. The upper level offers views down to the lower level. This home offers two wonderful separate living spaces. The partially fenced yard provides privacy for enjoying summers on the back patio. Sit on the lovely wrap around porch with views to the charming park across the street. This maintenance free living home in desirable White Bear Lake is a must see!
INTERIOR
Bedrooms: 4
Fin ft² / Living Area: 3411 ft²
Below Ground Living: N/A
Bathrooms: 4
Above Ground Living: 3411ft²
-
Basement Details: None,
Appliances Included:
-
- Range
- Refrigerator
- Washer
- Dryer
- Microwave
- Dishwasher
- Disposal
- Wall Oven
- Central Vacuum
EXTERIOR
Air Conditioning: Central Air
Garage Spaces: 2
Construction Materials: N/A
Foundation Size: 1705ft²
Unit Amenities:
-
- Patio
- Kitchen Window
- Porch
- Hardwood Floors
- Walk-In Closet
- Vaulted Ceiling(s)
- In-Ground Sprinkler
- Kitchen Center Island
- Main Floor Primary Bedroom
- Primary Bedroom Walk-In Closet
Heating System:
-
- Forced Air
ROOMS
| Main | Size | ft² |
|---|---|---|
| Living Room | 14x12 | 196 ft² |
| Dining Room | 13x12 | 169 ft² |
| Kitchen | 24x20 | 576 ft² |
| Bedroom 1 | 15x12 | 225 ft² |
| Upper | Size | ft² |
|---|---|---|
| Family Room | 20x15 | 400 ft² |
| Bedroom 2 | 20x17 | 400 ft² |
| Bedroom 3 | 15x12 | 225 ft² |
| Bedroom 4 | 14x11 | 196 ft² |
LOT
Acres: N/A
Lot Size Dim.: 391x278x300x53
Longitude: 45.093
Latitude: -93.0014
Zoning: Residential-Single Family
FINANCIAL & TAXES
Tax year: 2024
Tax annual amount: $10,102
MISCELLANEOUS
Fuel System: N/A
Sewer System: City Sewer/Connected
Water System: City Water/Connected
ADITIONAL INFORMATION
MLS#: NST7637578
Listing Brokerage: Lakes Sotheby's International Realty

ID: 3357788
Published: September 03, 2024
Last Update: September 03, 2024
Views: 38






