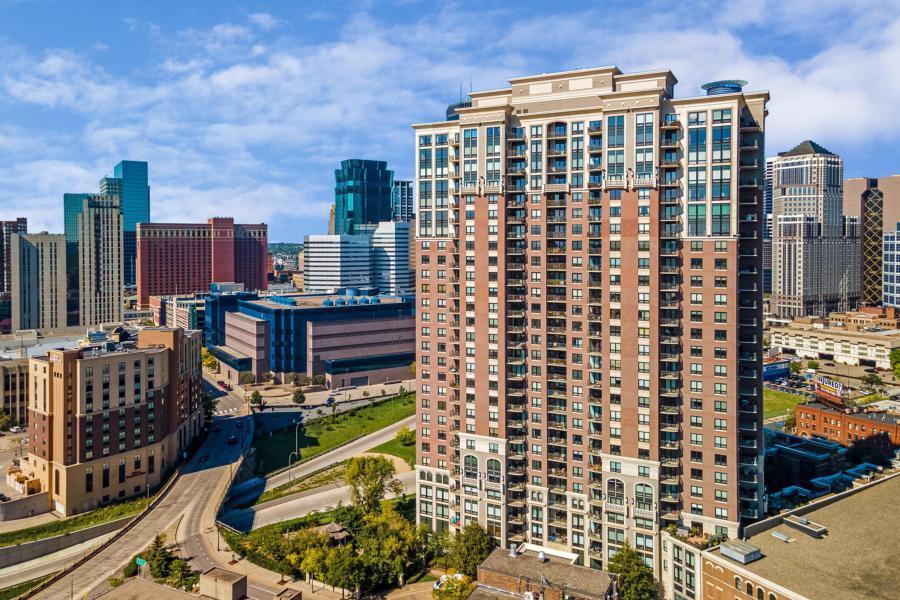500 GRANT STREET
500 Grant Street, Minneapolis, 55404, MN
-
Price: $565,000
-
Status type: For Sale
-
City: Minneapolis
-
Neighborhood: Elliot Park
Bedrooms: 2
Property Size :1759
-
Listing Agent: NST16279,NST58263
-
Property type : High Rise
-
Zip code: 55404
-
Street: 500 Grant Street
-
Street: 500 Grant Street
Bathrooms: 2
Year: 2004
Listing Brokerage: RE/MAX Results
FEATURES
- Range
- Refrigerator
- Washer
- Dryer
- Microwave
- Exhaust Fan
- Dishwasher
- Disposal
DETAILS
Grant Park's most desired floor plan, updated like new! Fabulous SW corner condo will delight you from 1st entry with it's open floor plan, new red oak hardwood floors, solid core doors, upgraded sconce and ceiling lighting and natural light. BBQ on your balcony or enjoy the 3-sided living room with spectacular skyline & sunset views with fireplace! Spacious owner's suite with private balcony, new carpet, luxury bath & shower with ceramic tile floor & walls, custom walk-in closet w/ organizers. The 2nd corner bedroom has walk-in closet & new carpet. Ideal home office/den with custom built in desk! The kitchen features upgraded honey maple cabinets, granite counters, stainless appliances and breakfast island. You will appreciate 2 secure heated garage spaces, the full upgraded fitness center with indoor pool/hot tub, outdoor patio and pet run! Great location for biking/walking to the river area.
INTERIOR
Bedrooms: 2
Fin ft² / Living Area: 1759 ft²
Below Ground Living: N/A
Bathrooms: 2
Above Ground Living: 1759ft²
-
Basement Details: None,
Appliances Included:
-
- Range
- Refrigerator
- Washer
- Dryer
- Microwave
- Exhaust Fan
- Dishwasher
- Disposal
EXTERIOR
Air Conditioning: Central Air
Garage Spaces: 2
Construction Materials: N/A
Foundation Size: 1759ft²
Unit Amenities:
-
- Hardwood Floors
- Balcony
- Walk-In Closet
- Washer/Dryer Hookup
- Main Floor Master Bedroom
- Cable
- Kitchen Center Island
- Master Bedroom Walk-In Closet
- Tile Floors
Heating System:
-
- Forced Air
ROOMS
| Main | Size | ft² |
|---|---|---|
| Living Room | 15x14 | 225 ft² |
| Dining Room | 18x16 | 324 ft² |
| Kitchen | 10x8 | 100 ft² |
| Bedroom 1 | 15x13 | 225 ft² |
| Bedroom 2 | 15x11 | 225 ft² |
| Den | 12x10 | 144 ft² |
LOT
Acres: N/A
Lot Size Dim.: N/A
Longitude: 44.9702
Latitude: -93.2683
Zoning: Residential-Single Family
FINANCIAL & TAXES
Tax year: 2022
Tax annual amount: $8,025
MISCELLANEOUS
Fuel System: N/A
Sewer System: City Sewer/Connected
Water System: City Water/Connected
ADITIONAL INFORMATION
MLS#: NST6189162
Listing Brokerage: RE/MAX Results

ID: 660961
Published: May 03, 2022
Last Update: May 03, 2022
Views: 42






