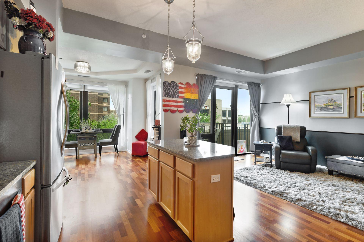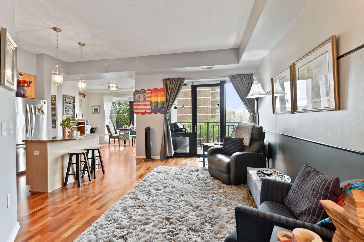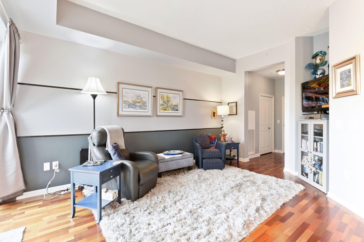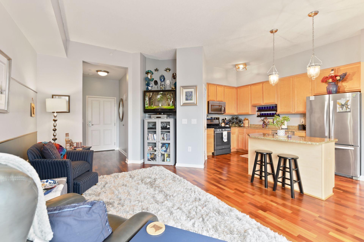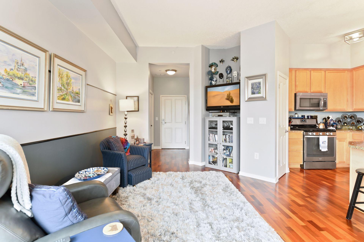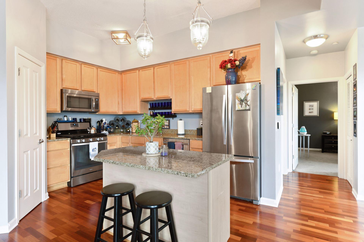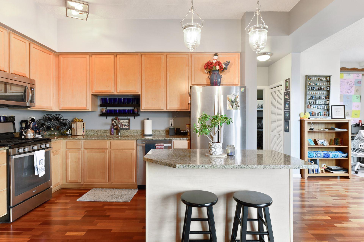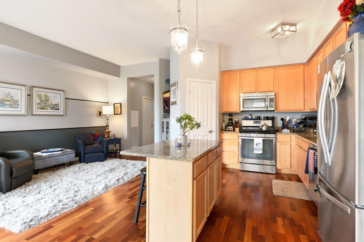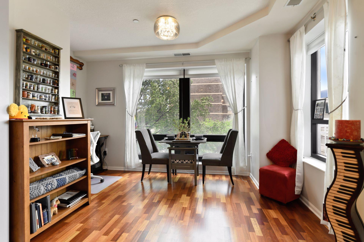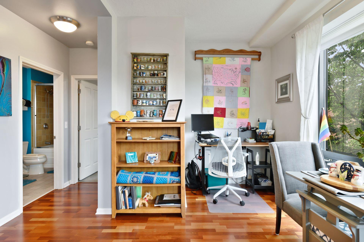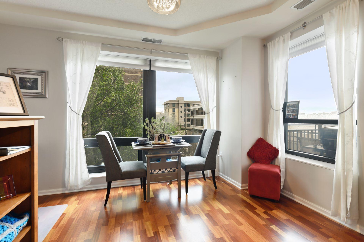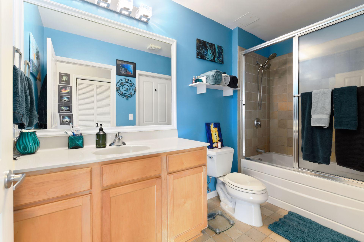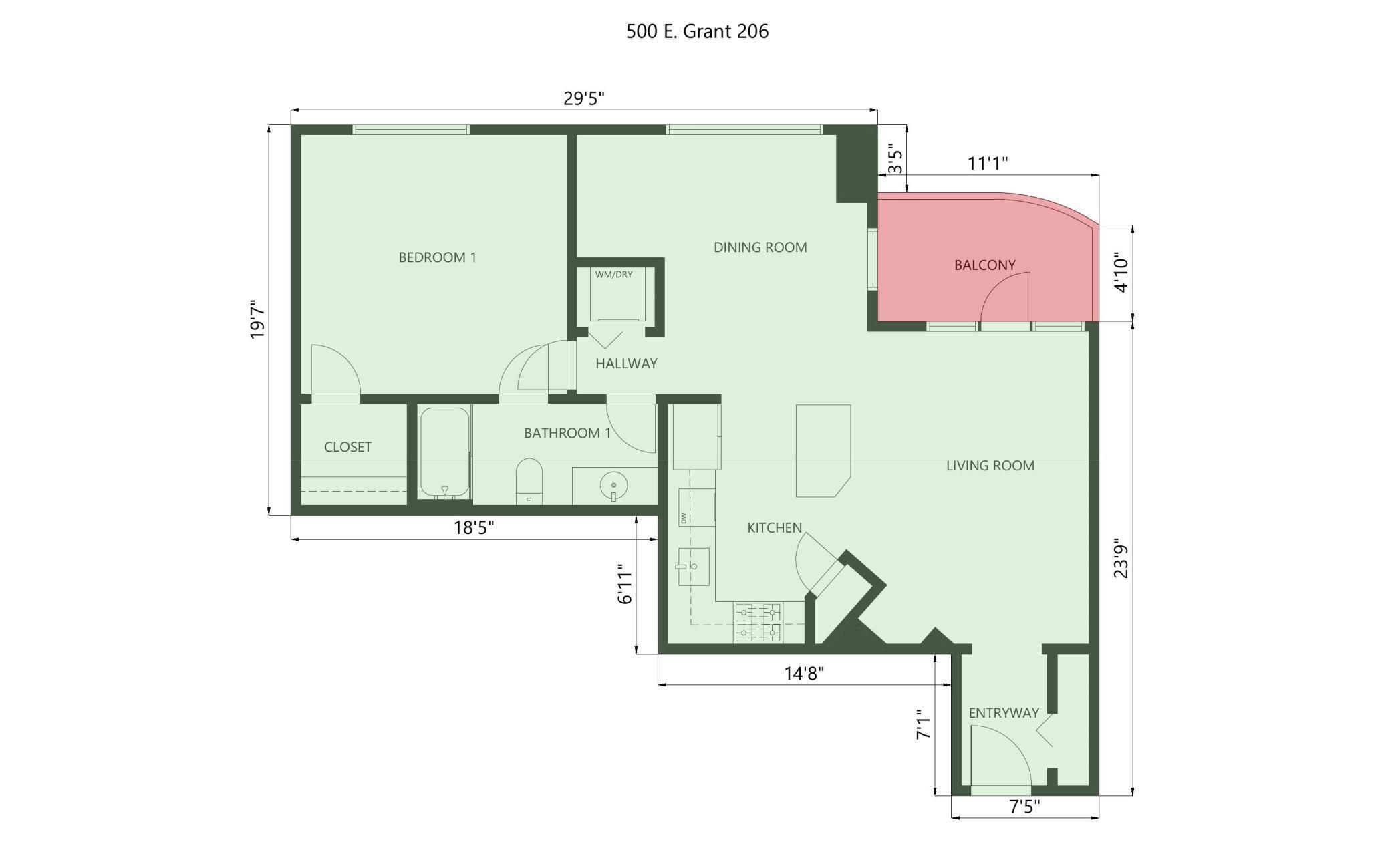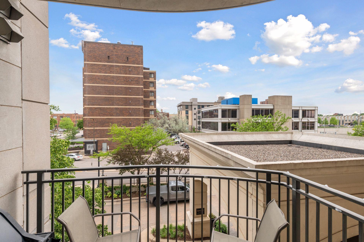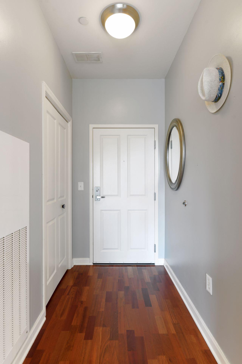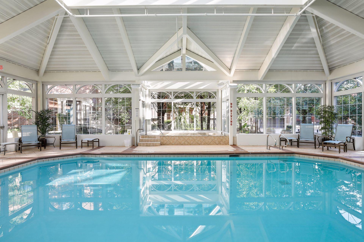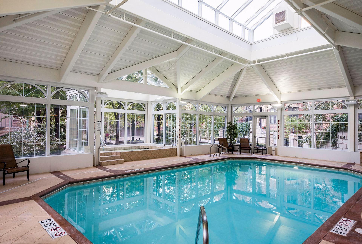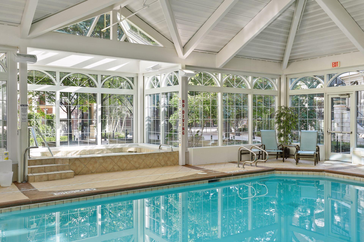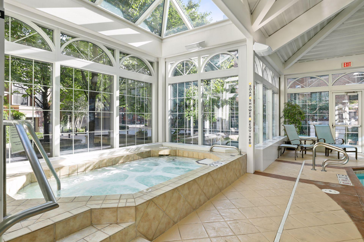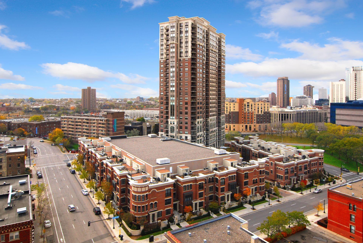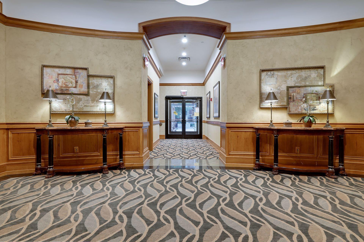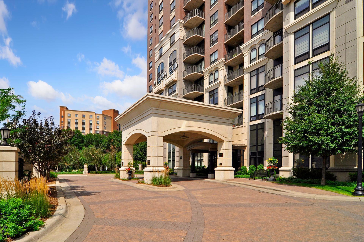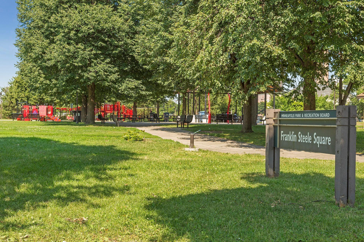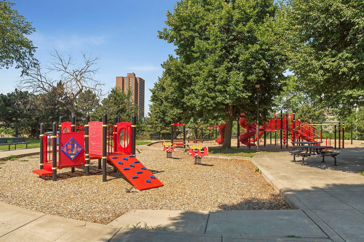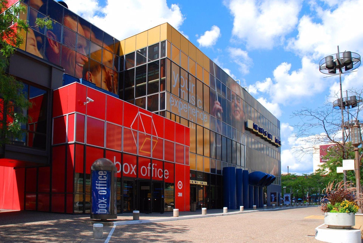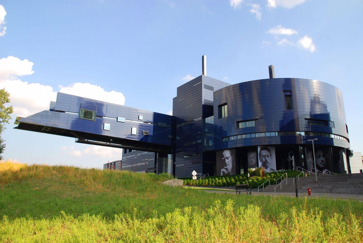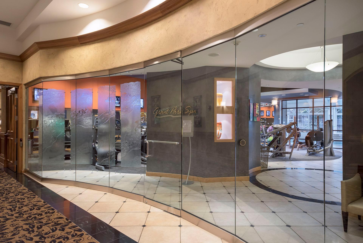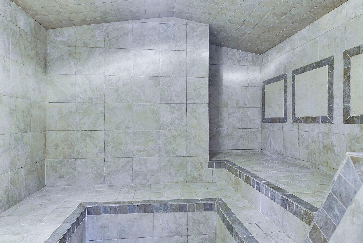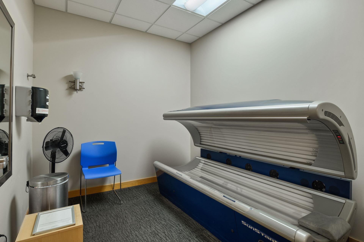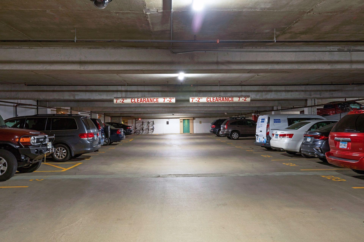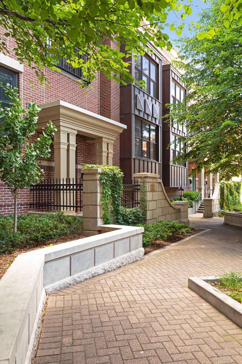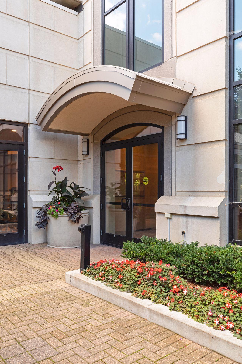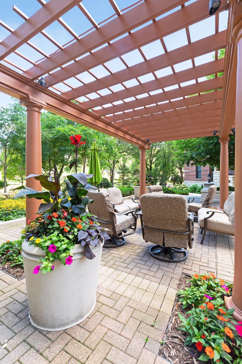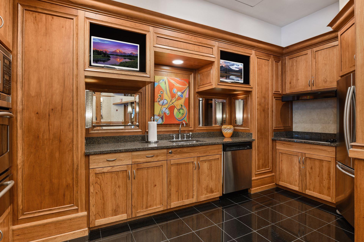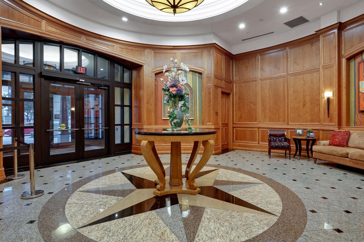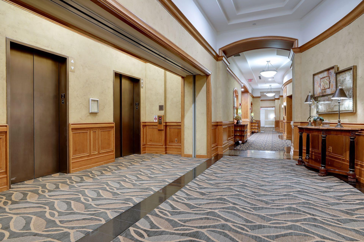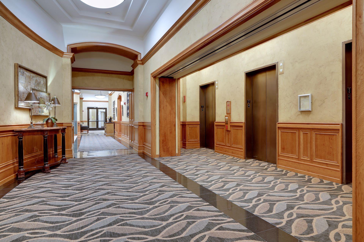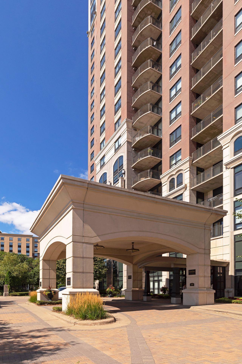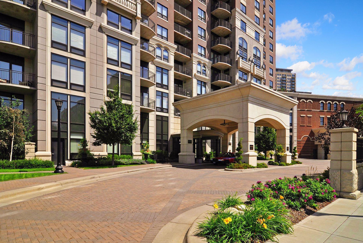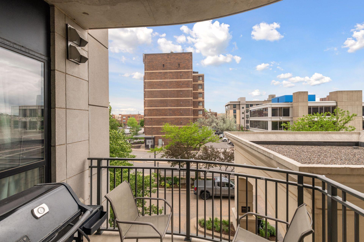500 GRANT STREET
500 Grant Street, Minneapolis, 55404, MN
-
Price: $269,900
-
Status type: For Sale
-
City: Minneapolis
-
Neighborhood: Elliot Park
Bedrooms: 1
Property Size :943
-
Listing Agent: NST21044,NST49097
-
Property type : High Rise
-
Zip code: 55404
-
Street: 500 Grant Street
-
Street: 500 Grant Street
Bathrooms: 1
Year: 2004
Listing Brokerage: RE/MAX Advantage Plus
FEATURES
- Range
- Refrigerator
- Washer
- Dryer
- Microwave
- Exhaust Fan
- Dishwasher
- Disposal
DETAILS
Are you ready for high-end downtown living, but want quick and convenient access to the whole metro? This spacious condo in Grant Park is the perfect place for you! Enjoy a dip in the beautiful indoor pool and soak in the hot tub year-round. Utilize the well-equipped gym, sauna, and locker rooms to keep yourself in tip-top shape without ever leaving home! This 2nd floor one-bedroom condo has an open floorplan and gets great light and warmth during the cold winter months, with floor to ceiling windows in each room! There's plenty of room to work from home, and best of all - you never have to mow or shovel! Grant Park has a community room, conference room, office center, and peaceful outdoor courtyard, not to mention a dog park and 24-hour front desk staff! You'll have easy access to all interstates, and it's an easy walk to Target, Trader Joe's, Stone Arch Bridge and Market, Loring Park, the metro, and all sports venues. Come live in the best that downtown Minneapolis has to offer!
INTERIOR
Bedrooms: 1
Fin ft² / Living Area: 943 ft²
Below Ground Living: N/A
Bathrooms: 1
Above Ground Living: 943ft²
-
Basement Details: None,
Appliances Included:
-
- Range
- Refrigerator
- Washer
- Dryer
- Microwave
- Exhaust Fan
- Dishwasher
- Disposal
EXTERIOR
Air Conditioning: Central Air
Garage Spaces: 1
Construction Materials: N/A
Foundation Size: 943ft²
Unit Amenities:
-
- Balcony
- Walk-In Closet
- Master Bedroom Walk-In Closet
Heating System:
-
- Forced Air
ROOMS
| Main | Size | ft² |
|---|---|---|
| Living Room | 16 x 12 | 256 ft² |
| Dining Room | 14 x 11 | 196 ft² |
| Kitchen | n/a | 0 ft² |
| Bedroom 1 | 14 x 13 | 196 ft² |
| Deck | . | 0 ft² |
| Walk In Closet | n/a | 0 ft² |
| Foyer | 10x5 | 100 ft² |
| Laundry | . | 0 ft² |
LOT
Acres: N/A
Lot Size Dim.: Irregular
Longitude: 44.9702
Latitude: -93.2683
Zoning: Residential-Single Family
FINANCIAL & TAXES
Tax year: 2021
Tax annual amount: $3,336
MISCELLANEOUS
Fuel System: N/A
Sewer System: City Sewer/Connected
Water System: City Water/Connected
ADITIONAL INFORMATION
MLS#: NST6201933
Listing Brokerage: RE/MAX Advantage Plus

ID: 795045
Published: June 02, 2022
Last Update: June 02, 2022
Views: 66


