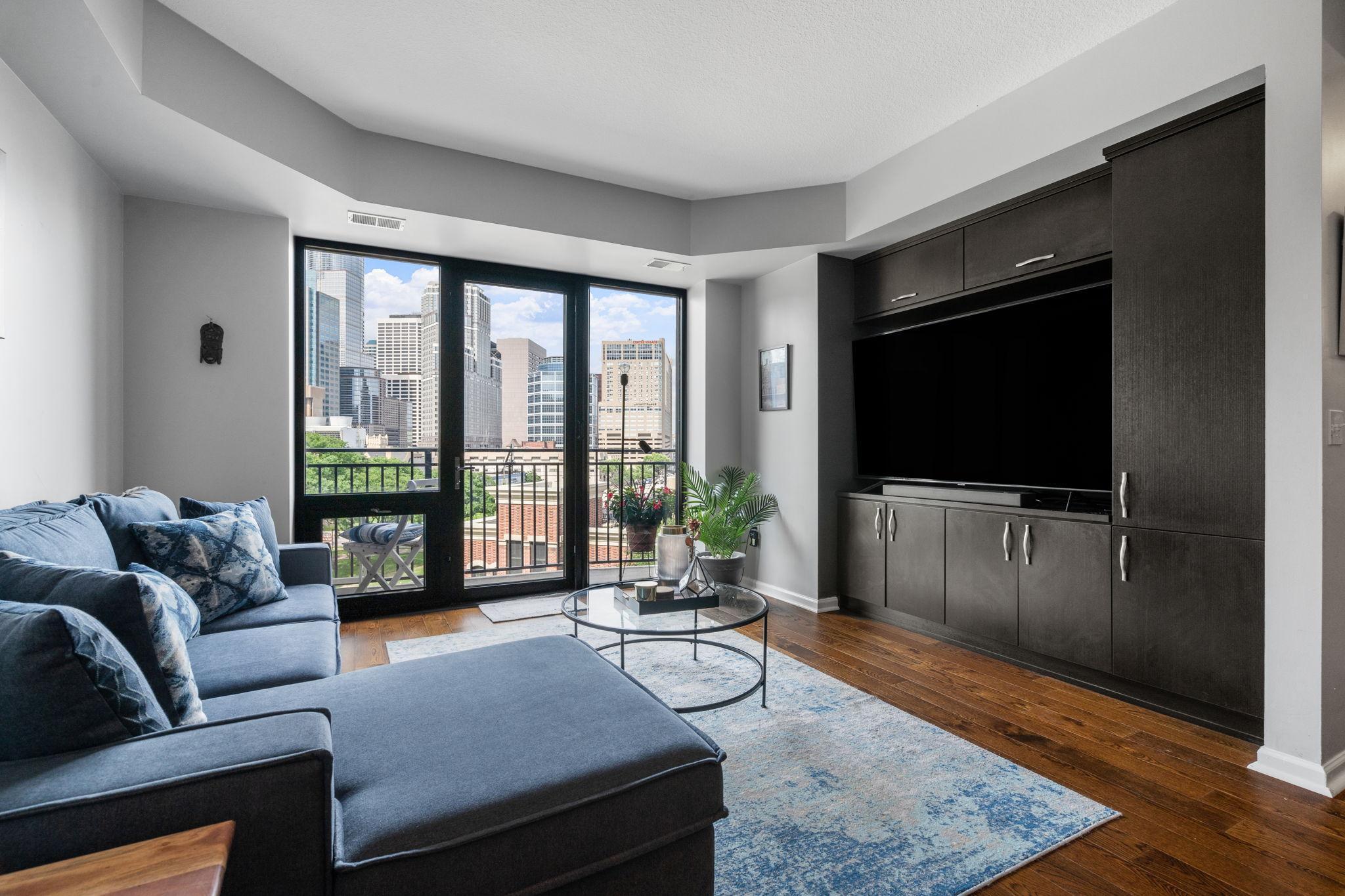500 GRANT STREET
500 Grant Street, Minneapolis, 55404, MN
-
Price: $230,000
-
Status type: For Sale
-
City: Minneapolis
-
Neighborhood: Elliot Park
Bedrooms: 1
Property Size :907
-
Listing Agent: NST49293,NST105604
-
Property type : High Rise
-
Zip code: 55404
-
Street: 500 Grant Street
-
Street: 500 Grant Street
Bathrooms: 1
Year: 2004
Listing Brokerage: Compass
FEATURES
- Range
- Refrigerator
- Washer
- Dryer
- Microwave
- Exhaust Fan
- Dishwasher
- Disposal
- Cooktop
DETAILS
Grant Park does not allow Open Houses, so please schedule all showings with an agent. Welcome to this modern urban retreat at Grant Park #403 in Minneapolis, featuring fresh paint throughout. This sleek and stylish 1-bedroom, 1-bathroom condo offers 907 square feet of contemporary living space with stunning east-facing city and park views. The unit is designed for convenience and comfort, featuring a new washer/dryer, custom closets in the primary, and a well-appointed kitchen complete with a cooktop, dishwasher, microwave, and refrigerator. The open layout provides a seamless flow from the kitchen to the living area, perfect for both relaxing and entertaining. Enjoy the convenience of assigned indoor, temperature-controlled parking, ensuring your vehicle stays protected year-round. The building offers added 24 hour security with a doorman, giving you peace of mind. Take advantage of the luxurious amenities, including a common outdoor patio where you can soak up the sun, an indoor hot tub for ultimate relaxation, a sparkling pool, and a rejuvenating sauna. Stay active and healthy with access to a well-equipped gym as well. Comfort is guaranteed with central AC and forced air heating, making this home a cozy retreat in any season. The location of Grant Park offers easy access to a variety of amenities, from dining and shopping to cultural attractions and outdoor activities, making city living both convenient and enjoyable. Don't miss this opportunity to experience luxury urban living at its finest. Schedule your showing today and make Grant Park #403 your new home!
INTERIOR
Bedrooms: 1
Fin ft² / Living Area: 907 ft²
Below Ground Living: N/A
Bathrooms: 1
Above Ground Living: 907ft²
-
Basement Details: None,
Appliances Included:
-
- Range
- Refrigerator
- Washer
- Dryer
- Microwave
- Exhaust Fan
- Dishwasher
- Disposal
- Cooktop
EXTERIOR
Air Conditioning: Central Air
Garage Spaces: 1
Construction Materials: N/A
Foundation Size: 907ft²
Unit Amenities:
-
- Hardwood Floors
- Balcony
- Walk-In Closet
- Washer/Dryer Hookup
- City View
- Tile Floors
- Primary Bedroom Walk-In Closet
Heating System:
-
- Forced Air
ROOMS
| Main | Size | ft² |
|---|---|---|
| Living Room | 15x13 | 225 ft² |
| Dining Room | 14x10 | 196 ft² |
| Kitchen | 12x11 | 144 ft² |
| Bedroom 1 | 12x11 | 144 ft² |
| Deck | 9x5 | 81 ft² |
LOT
Acres: N/A
Lot Size Dim.: Common
Longitude: 44.9702
Latitude: -93.2682
Zoning: Residential-Single Family
FINANCIAL & TAXES
Tax year: 2024
Tax annual amount: $3,041
MISCELLANEOUS
Fuel System: N/A
Sewer System: City Sewer/Connected
Water System: City Water/Connected
ADITIONAL INFORMATION
MLS#: NST7631629
Listing Brokerage: Compass

ID: 3316470
Published: August 22, 2024
Last Update: August 22, 2024
Views: 15






