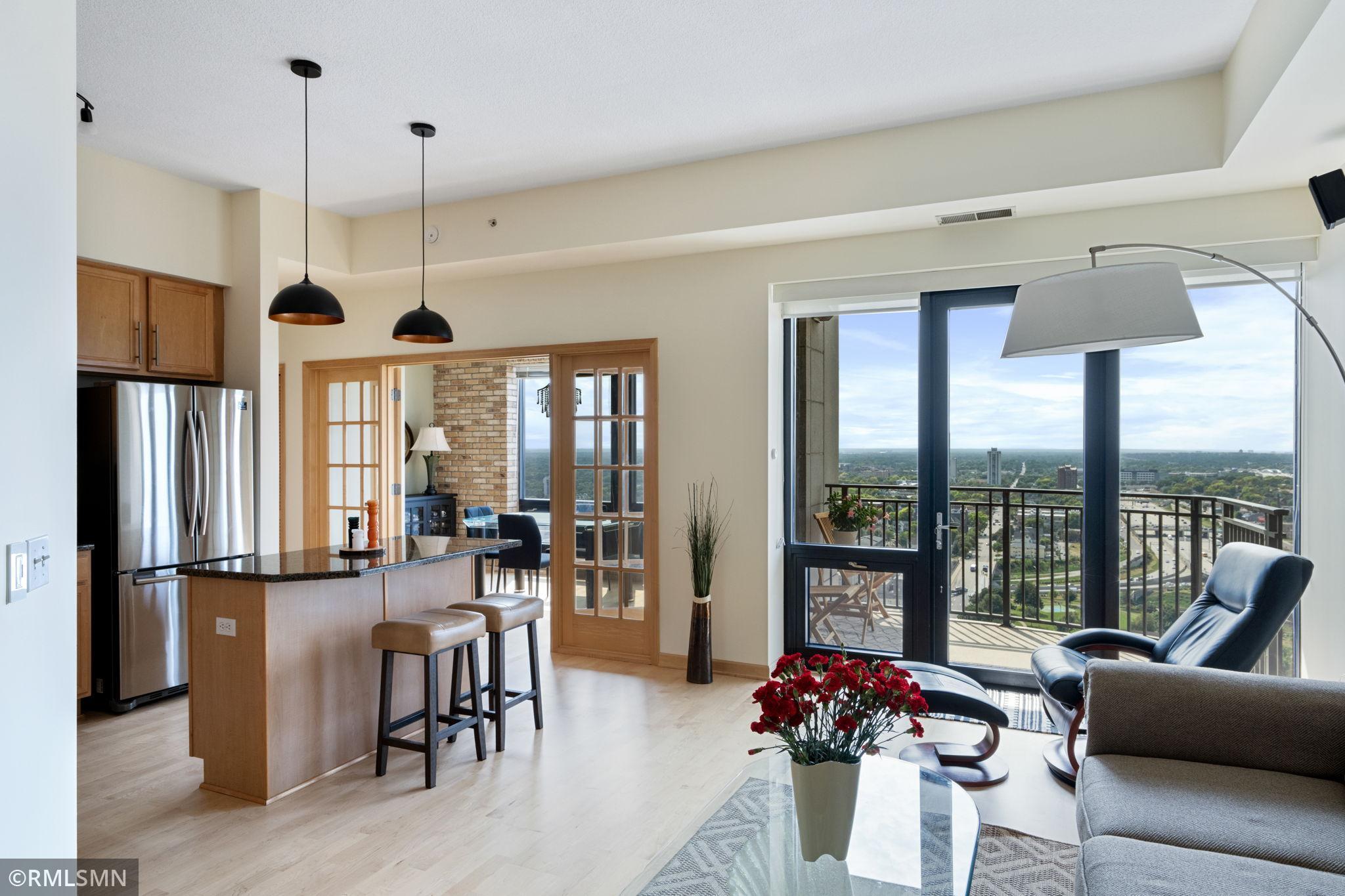500 GRANT STREET
500 Grant Street, Minneapolis, 55404, MN
-
Price: $275,000
-
Status type: For Sale
-
City: Minneapolis
-
Neighborhood: Elliot Park
Bedrooms: 1
Property Size :1009
-
Listing Agent: NST18075,NST92614
-
Property type : High Rise
-
Zip code: 55404
-
Street: 500 Grant Street
-
Street: 500 Grant Street
Bathrooms: 1
Year: 2004
Listing Brokerage: Downtown Resource Group, LLC
FEATURES
- Range
- Refrigerator
- Washer
- Dryer
- Microwave
- Exhaust Fan
- Dishwasher
- Disposal
DETAILS
Enjoy the best of urban living at Grant Park. This penthouse level 1+den/dining room condo features new hardwood floors and must see breathtaking views. 10' floor-to-ceiling windows and southwestern exposure ensures plenty of natural light, while offering beautiful sunsets and expansive views of from both the living room and balcony. Penthouse units on floors 25-27 have higher ceilings, feel more spacious and have fewer units per floor than lower floors. Grant Park offers unsurpassed amenities including beautiful party room, professional grade fitness facilities, indoor pool with hot tub and sauna, club room, business center, guest suite, guest parking, conference room and wonderful courtyard area to enjoy in the summer months. Includes a heated parking space and storage unit. Experience all of your favorite downtown attractions including sports, restaurants, shopping and entertainment. Fabulous location with easy access to highways and walkable to nearby dog park, light rail, riverfront, and Nicollet Mall.
INTERIOR
Bedrooms: 1
Fin ft² / Living Area: 1009 ft²
Below Ground Living: N/A
Bathrooms: 1
Above Ground Living: 1009ft²
-
Basement Details: None,
Appliances Included:
-
- Range
- Refrigerator
- Washer
- Dryer
- Microwave
- Exhaust Fan
- Dishwasher
- Disposal
EXTERIOR
Air Conditioning: Central Air
Garage Spaces: 1
Construction Materials: N/A
Foundation Size: 1009ft²
Unit Amenities:
-
- Deck
- Natural Woodwork
- Hardwood Floors
- Balcony
- Ceiling Fan(s)
- Walk-In Closet
- Washer/Dryer Hookup
- Indoor Sprinklers
- Panoramic View
- Kitchen Center Island
- French Doors
- Main Floor Primary Bedroom
- Primary Bedroom Walk-In Closet
Heating System:
-
- Forced Air
ROOMS
| Main | Size | ft² |
|---|---|---|
| Living Room | 16x13 | 256 ft² |
| Dining Room | n/a | 0 ft² |
| Family Room | n/a | 0 ft² |
| Kitchen | 13x10 | 169 ft² |
| Bedroom 1 | 14x13 | 196 ft² |
| Den | 14x12 | 196 ft² |
| Deck | 10x7 | 100 ft² |
LOT
Acres: N/A
Lot Size Dim.: Common
Longitude: 44.9702
Latitude: -93.2683
Zoning: Residential-Multi-Family
FINANCIAL & TAXES
Tax year: 2024
Tax annual amount: $3,485
MISCELLANEOUS
Fuel System: N/A
Sewer System: City Sewer/Connected
Water System: City Water/Connected
ADITIONAL INFORMATION
MLS#: NST7646132
Listing Brokerage: Downtown Resource Group, LLC

ID: 3390131
Published: September 11, 2024
Last Update: September 11, 2024
Views: 35






