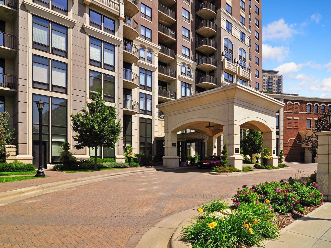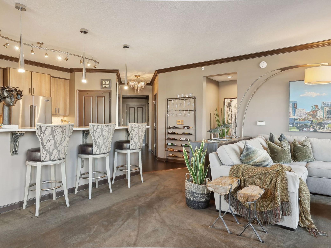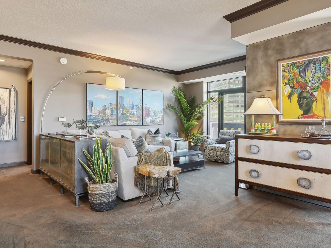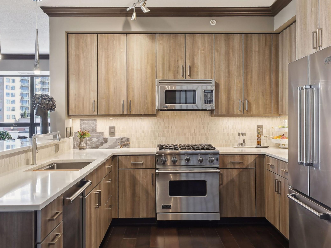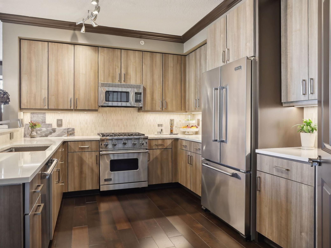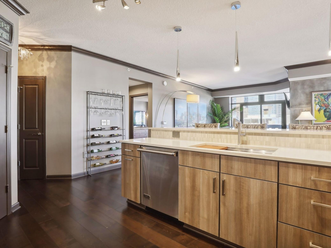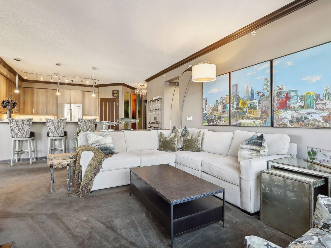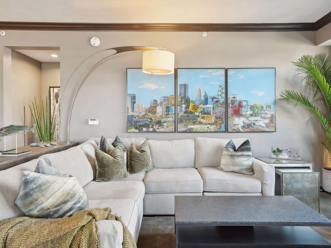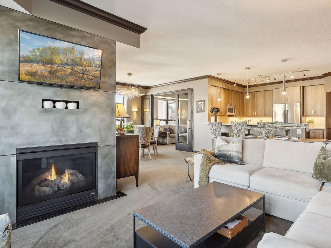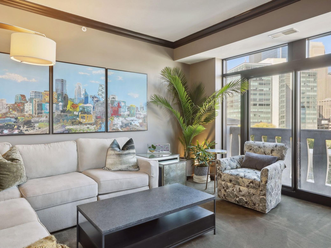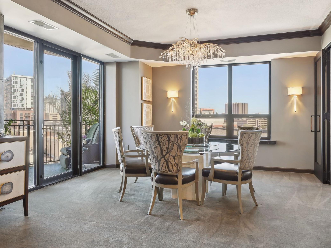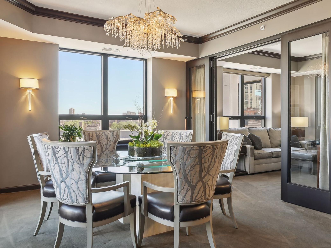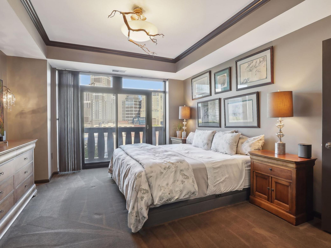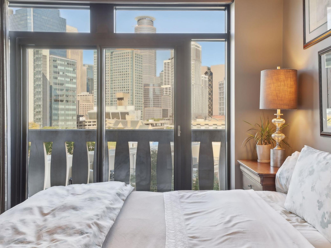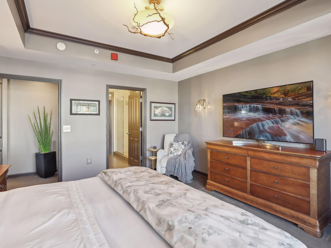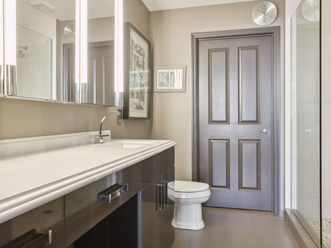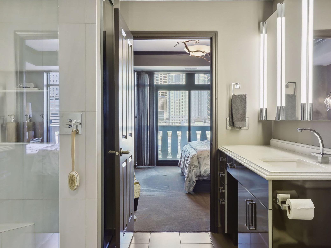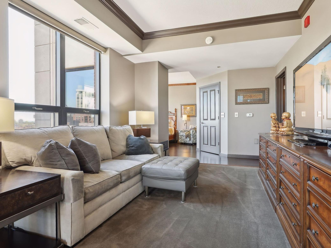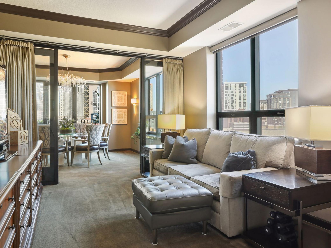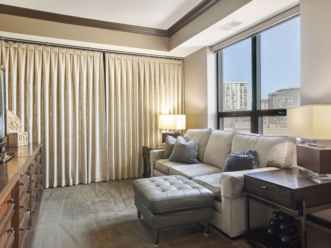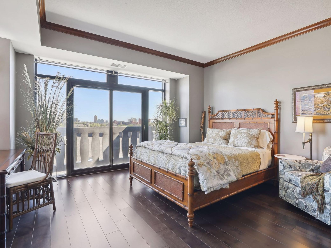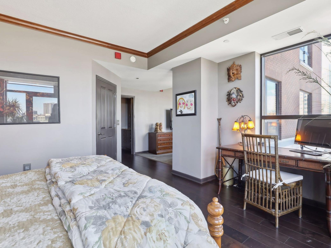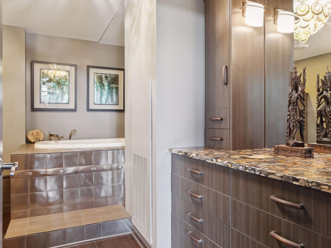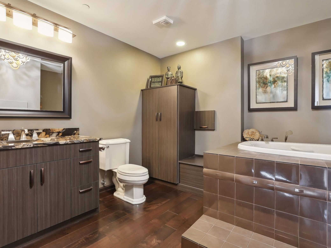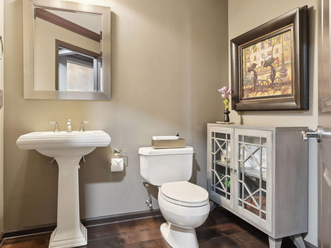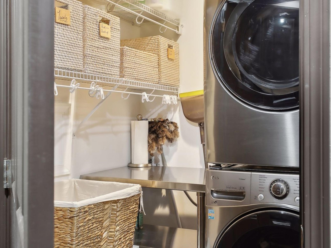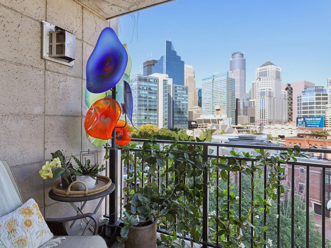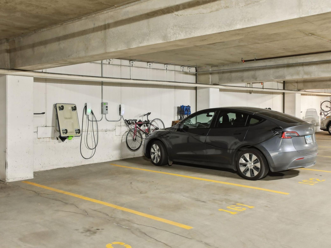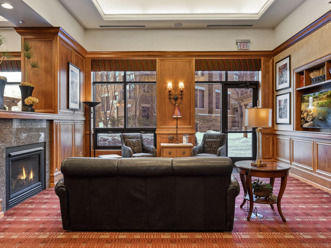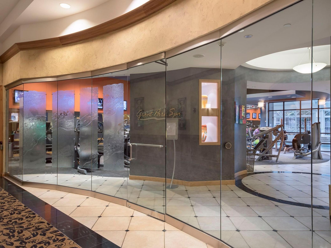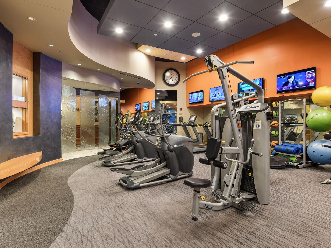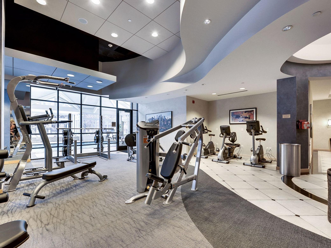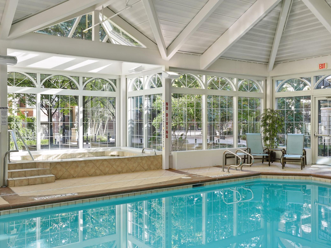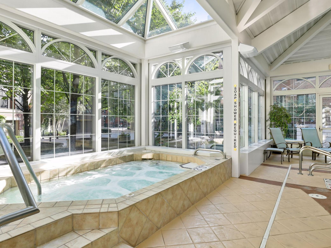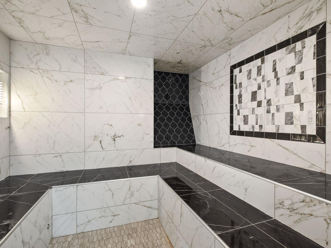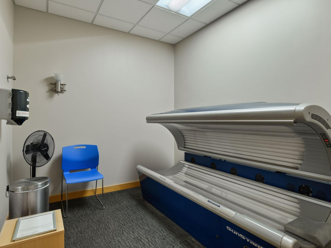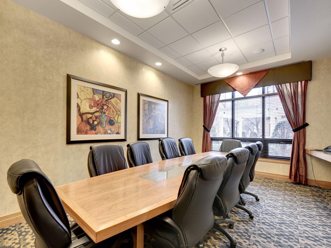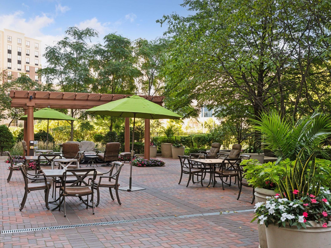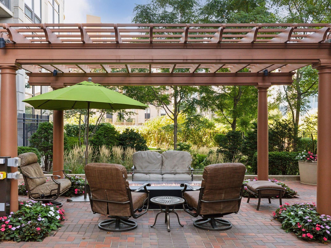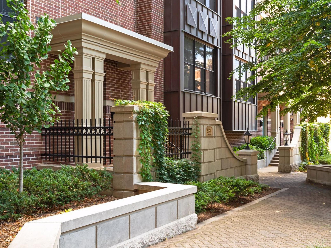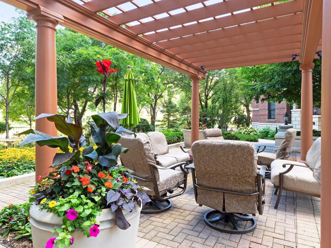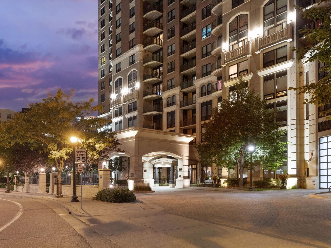500 GRANT STREET
500 Grant Street, Minneapolis, 55404, MN
-
Price: $775,000
-
Status type: For Sale
-
City: Minneapolis
-
Neighborhood: Elliot Park
Bedrooms: 2
Property Size :1942
-
Listing Agent: NST26401,NST103608
-
Property type : High Rise
-
Zip code: 55404
-
Street: 500 Grant Street
-
Street: 500 Grant Street
Bathrooms: 3
Year: 2004
Listing Brokerage: Lakes Sotheby's International Realty
FEATURES
- Range
- Refrigerator
- Washer
- Dryer
- Microwave
- Exhaust Fan
- Dishwasher
- Disposal
- Freezer
- Cooktop
- Stainless Steel Appliances
DETAILS
This contemporary corner-unit condo is located in the coveted Grant Park Tower. With over $225,000 in renovations, it is sure to impress even the pickiest of buyers. Renovations, completed over a nine-year span, included almost every room from top to bottom, including the kitchen, the two large ensuite bathrooms and a reworking of the floorplan, highlighting north and easterly light and views. There are effectively two ensuite bedrooms, each with its own separate living or office space, bath, walk-in closet and heating/cooling zones to ensure everyone’s comfort. Notable features include a formidable floor-to-ceiling acid etched steel fireplace wrap, an extra large/deep soaking tub, XL three panel storage medicine cabinets from Fantasia, a floor-to-ceiling wall of fold-back glass doors with privacy curtains which can be closed to give privacy to the secondary ensuite when in use, high-end finishes and light fixtures, including a cast bronze and alabaster fixture in the primary bedroom, under sink watering hose, generous amounts of storage, three European style Juliette balconies, a medium sized covered patio with gas hook-up, two bedroom walk-in closets, large(ish) laundry, a walk-in pantry and cohesive color palate chosen for the warmth and serenity we all crave after a long day. You own two parking stalls, each with an owned EV charging stations. The building presently has a waiting list to install electric charging stations. Grant Park offers an on-site 24/7 concierge and security desk, an enviable gym with large locker rooms with showers, a sunny year-round European solarium containing a large pool, hot tub and sauna, a large ground level party room overlooking expansive landscaped grounds, a private massage/yoga room, tanning room, board room, business center, two large fire pits beneath pergolas, a large dog-walking and relief area, a car wash with air for tires and two nice-sized rentable guest suites. Grant Park Tower will undergo an $800,000+ building main floor ‘refresh’ in early 2025, moving forward with a more contemporary aesthetic.
INTERIOR
Bedrooms: 2
Fin ft² / Living Area: 1942 ft²
Below Ground Living: N/A
Bathrooms: 3
Above Ground Living: 1942ft²
-
Basement Details: None,
Appliances Included:
-
- Range
- Refrigerator
- Washer
- Dryer
- Microwave
- Exhaust Fan
- Dishwasher
- Disposal
- Freezer
- Cooktop
- Stainless Steel Appliances
EXTERIOR
Air Conditioning: Central Air
Garage Spaces: 2
Construction Materials: N/A
Foundation Size: 1942ft²
Unit Amenities:
-
- Patio
- Hardwood Floors
- Balcony
- Walk-In Closet
- Paneled Doors
- Panoramic View
- French Doors
- Tile Floors
- Main Floor Primary Bedroom
- Primary Bedroom Walk-In Closet
Heating System:
-
- Forced Air
ROOMS
| Main | Size | ft² |
|---|---|---|
| Living Room | 17x14 | 289 ft² |
| Dining Room | 11x11 | 121 ft² |
| Kitchen | 12x12 | 144 ft² |
| Bedroom 1 | 15x13 | 225 ft² |
| Bedroom 2 | 13x12 | 169 ft² |
| Office | 10x10 | 100 ft² |
LOT
Acres: N/A
Lot Size Dim.: Common
Longitude: 44.9702
Latitude: -93.2682
Zoning: Residential-Single Family
FINANCIAL & TAXES
Tax year: 2024
Tax annual amount: $7,070
MISCELLANEOUS
Fuel System: N/A
Sewer System: City Sewer/Connected
Water System: City Water/Connected
ADITIONAL INFORMATION
MLS#: NST7657480
Listing Brokerage: Lakes Sotheby's International Realty

ID: 3434042
Published: October 02, 2024
Last Update: October 02, 2024
Views: 23


