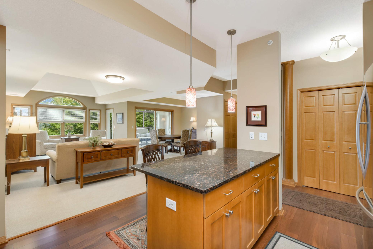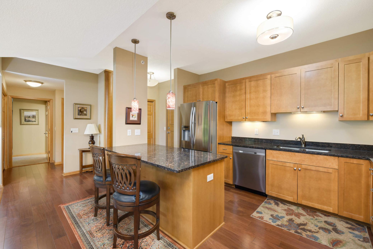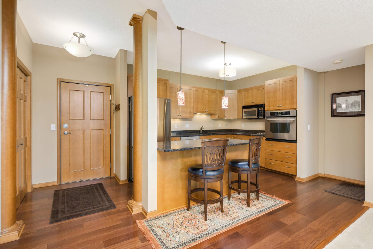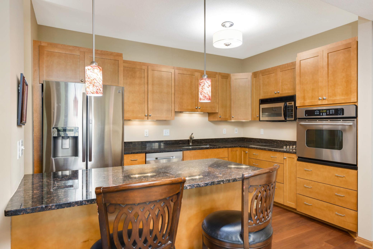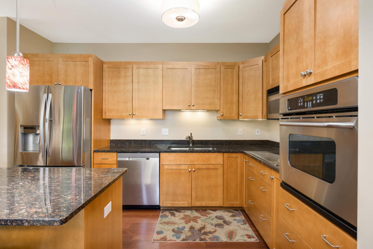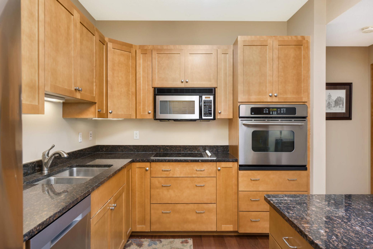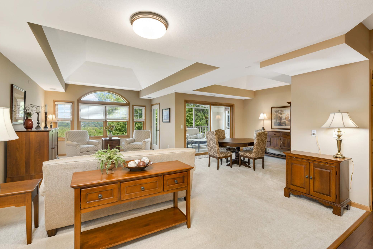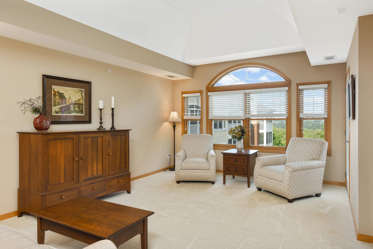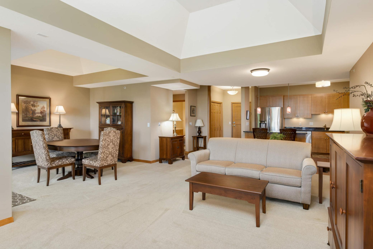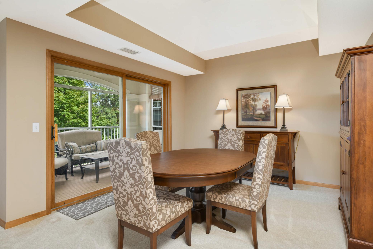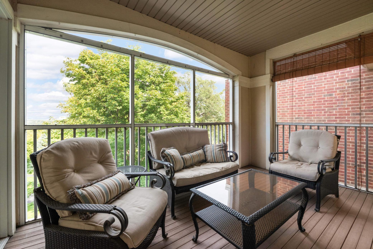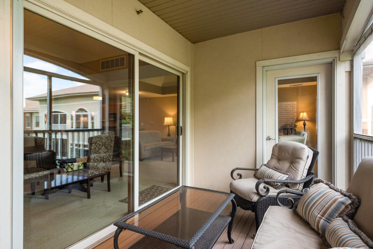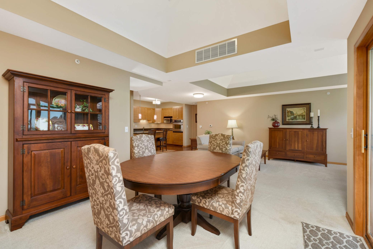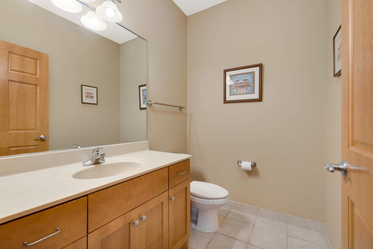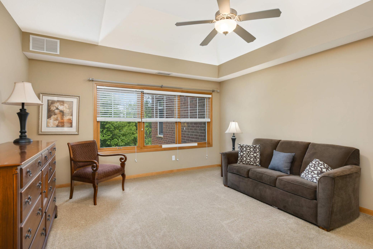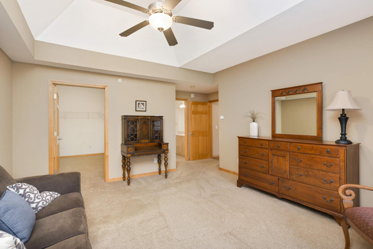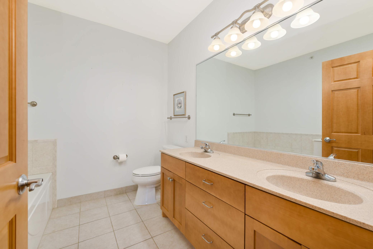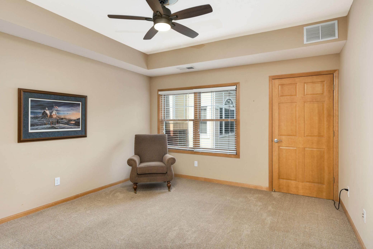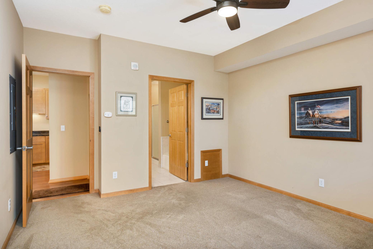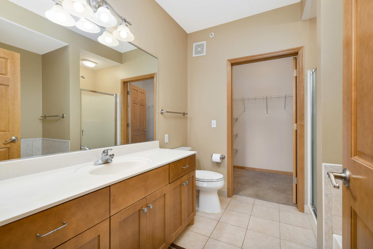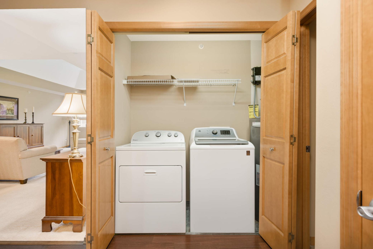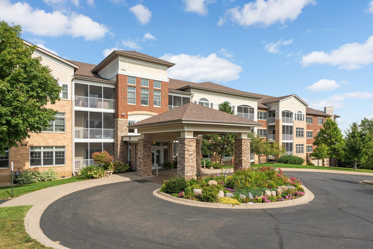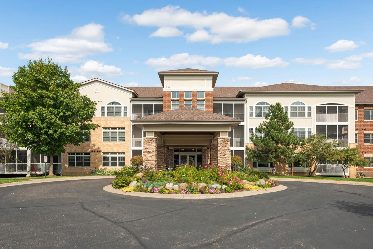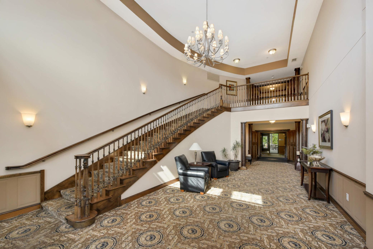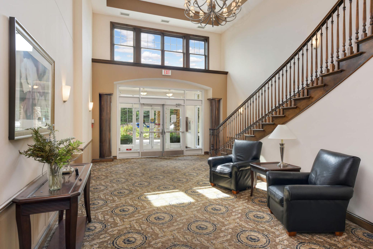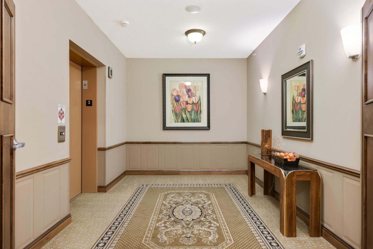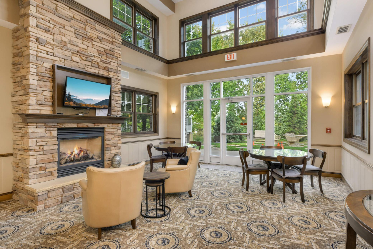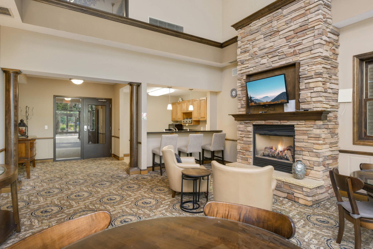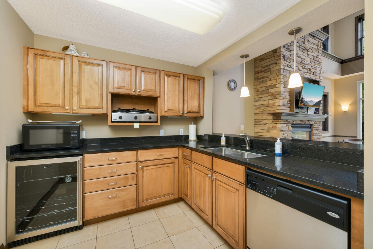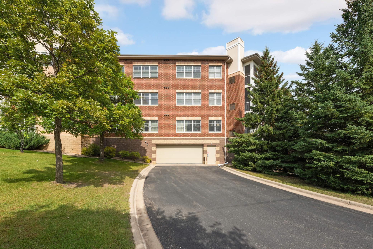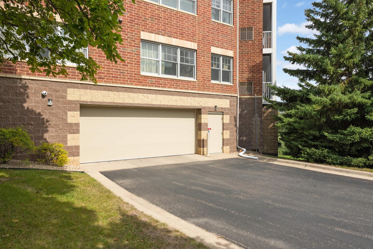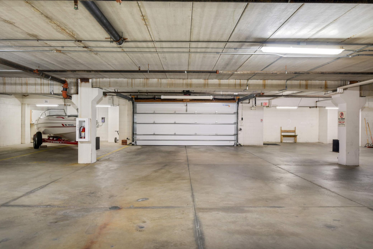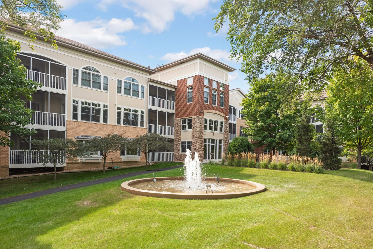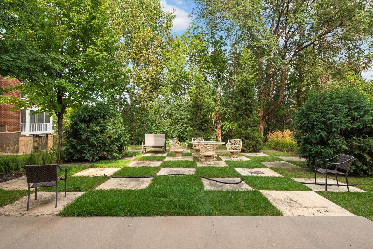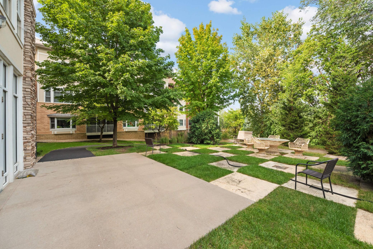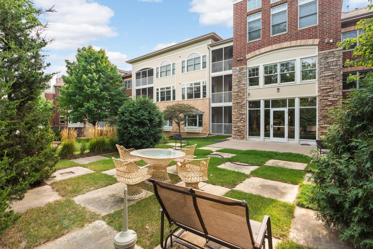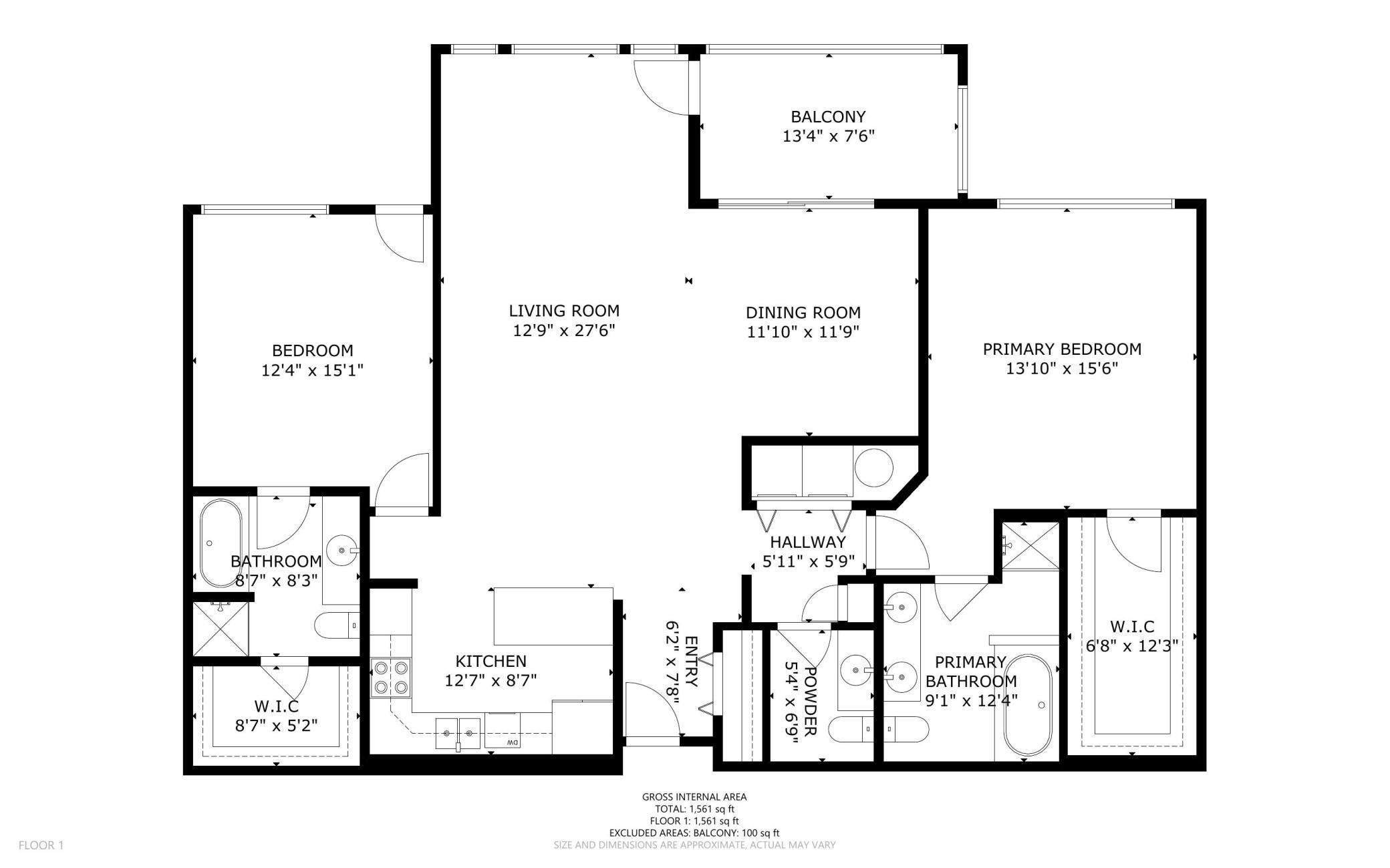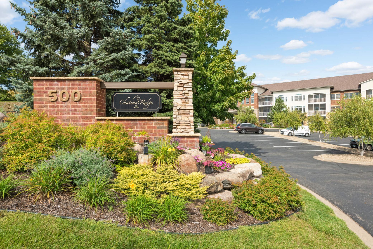500 GREENHAVEN DRIVE
500 Greenhaven Drive, Burnsville, 55306, MN
-
Price: $324,900
-
Status type: For Sale
-
City: Burnsville
-
Neighborhood: Chateau Ridge
Bedrooms: 2
Property Size :1640
-
Listing Agent: NST21032,NST70746
-
Property type : Low Rise
-
Zip code: 55306
-
Street: 500 Greenhaven Drive
-
Street: 500 Greenhaven Drive
Bathrooms: 3
Year: 2004
Listing Brokerage: Marathon Realty
FEATURES
- Refrigerator
- Washer
- Dryer
- Microwave
- Dishwasher
- Cooktop
- Wall Oven
- Stainless Steel Appliances
DETAILS
Welcome to your new home at Chateau Ridge, where comfort meets elegance in this stunning top-floor condo. The beautifully appointed kitchen has stainless steel appliances, pendant lighting, granite countertops, and a center island with breakfast bar. The living room and informal dining room flow seamlessly into the screened & covered balcony, where you can unwind while enjoying views of woods & green space. The primary suite is a true retreat, boasting a large walk-in closet and ensuite bathroom with a separate tub and shower. The second bedroom suite also includes a walk-in closet and its own full ensuite bath, perfect for guests. Additional highlights include convenient in-unit laundry, half bath, two assigned garage parking spaces, and storage locker just down the hall. Coveted, quiet top floor location with no neighbors on either side. Recent updates include a newer furnace, water heater, & carpet/flooring, ensuring that this home is move-in ready. Chateau Ridge offers fantastic shared amenities, including a party room, patio with grills, and a carwash station. With its proximity to Buck Hill, you'll have year-round recreational opportunities right at your doorstep. Enjoy quick and easy freeway access, along with a variety of nearby restaurants and shopping options. Don't miss the chance to experience the perfect blend of comfort, convenience, and style in this exceptional condo. Schedule your showing today!
INTERIOR
Bedrooms: 2
Fin ft² / Living Area: 1640 ft²
Below Ground Living: N/A
Bathrooms: 3
Above Ground Living: 1640ft²
-
Basement Details: None,
Appliances Included:
-
- Refrigerator
- Washer
- Dryer
- Microwave
- Dishwasher
- Cooktop
- Wall Oven
- Stainless Steel Appliances
EXTERIOR
Air Conditioning: Central Air
Garage Spaces: 2
Construction Materials: N/A
Foundation Size: 1640ft²
Unit Amenities:
-
- Balcony
- Ceiling Fan(s)
- Walk-In Closet
- Washer/Dryer Hookup
- Paneled Doors
- Kitchen Center Island
- Tile Floors
- Main Floor Primary Bedroom
- Primary Bedroom Walk-In Closet
Heating System:
-
- Forced Air
ROOMS
| Main | Size | ft² |
|---|---|---|
| Kitchen | 12.5x8.5 | 104.51 ft² |
| Living Room | 12.5x27.5 | 340.42 ft² |
| Dining Room | 11.5x11.5 | 130.34 ft² |
| Bedroom 1 | 15.5x13.5 | 206.84 ft² |
| Bedroom 2 | 15x12 | 225 ft² |
| Walk In Closet | 12x6.6 | 78 ft² |
| Screened Porch | 13x7.5 | 96.42 ft² |
LOT
Acres: N/A
Lot Size Dim.: common
Longitude: 44.729
Latitude: -93.2858
Zoning: Residential-Multi-Family
FINANCIAL & TAXES
Tax year: 2024
Tax annual amount: $3,392
MISCELLANEOUS
Fuel System: N/A
Sewer System: City Sewer/Connected
Water System: City Water/Connected
ADITIONAL INFORMATION
MLS#: NST7649747
Listing Brokerage: Marathon Realty

ID: 3406119
Published: September 16, 2024
Last Update: September 16, 2024
Views: 47


