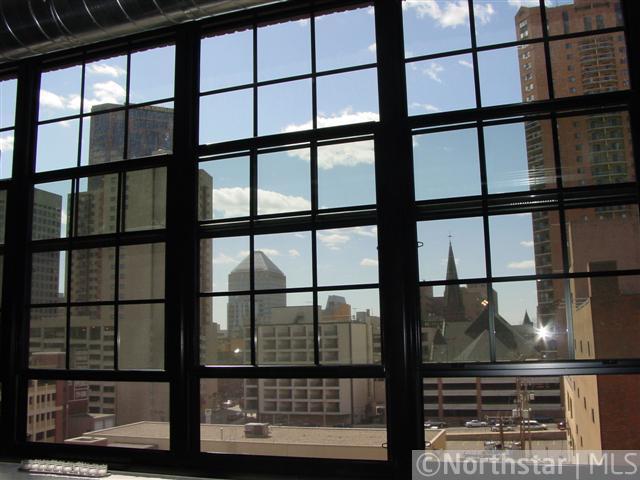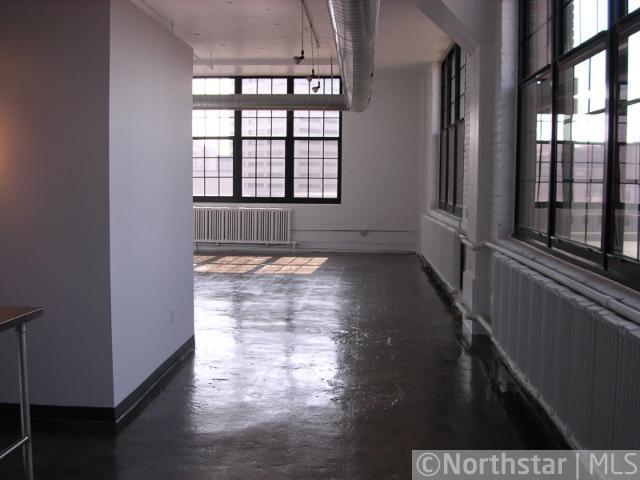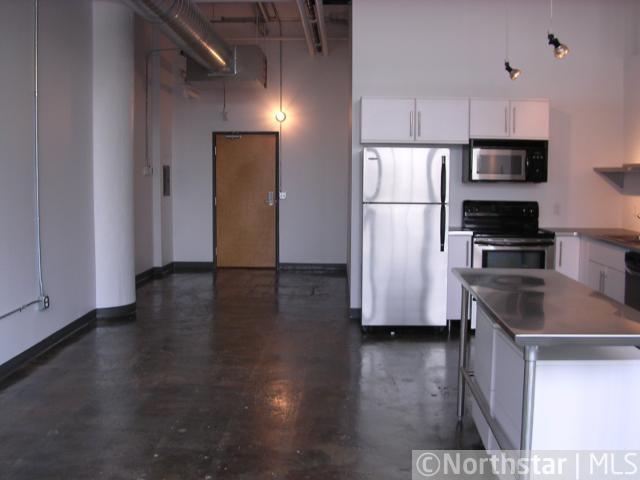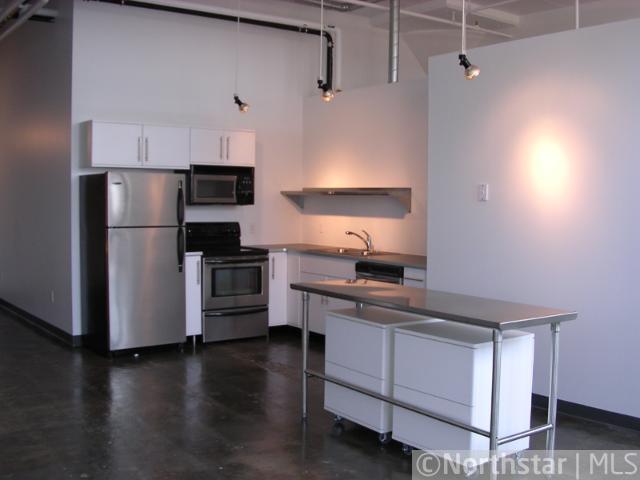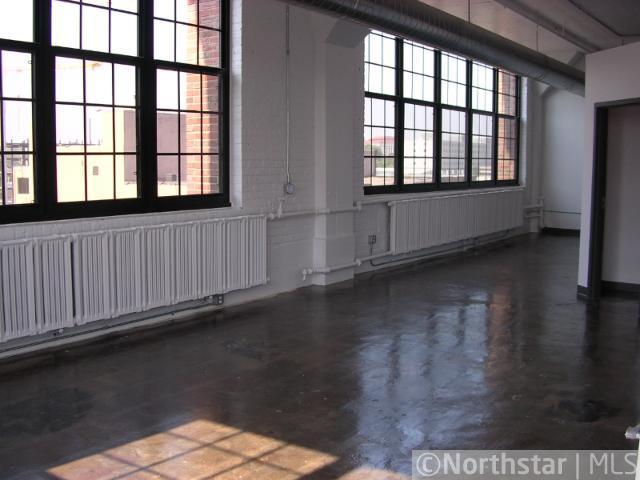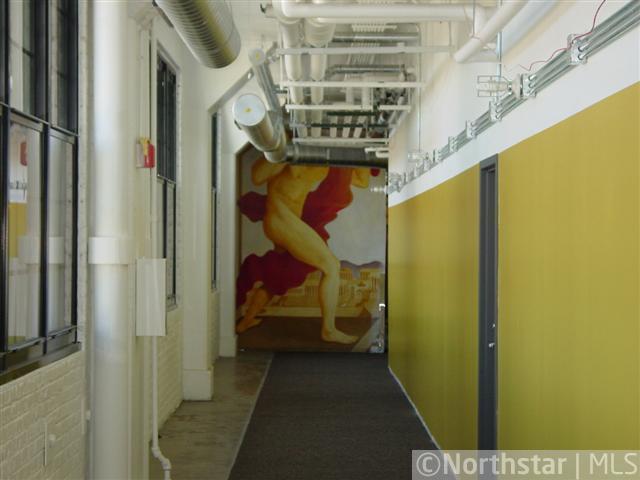500 ROBERT STREET
500 Robert Street, Saint Paul, 55101, MN
-
Price: $1,300
-
Status type: For Lease
-
City: Saint Paul
-
Neighborhood: Downtown
Bedrooms: 1
Property Size :1137
-
Listing Agent: NST16633,NST46597
-
Property type : High Rise
-
Zip code: 55101
-
Street: 500 Robert Street
-
Street: 500 Robert Street
Bathrooms: 1
Year: 1916
Listing Brokerage: Coldwell Banker Burnet
FEATURES
- Range
- Refrigerator
- Microwave
- Dishwasher
DETAILS
Amazing south west corner loft with fantastic views! Large open floor plan. Walk to parks and restaurants. Pets ok.
INTERIOR
Bedrooms: 1
Fin ft² / Living Area: 1137 ft²
Below Ground Living: N/A
Bathrooms: 1
Above Ground Living: 1137ft²
-
Basement Details: None,
Appliances Included:
-
- Range
- Refrigerator
- Microwave
- Dishwasher
EXTERIOR
Air Conditioning: Central Air
Garage Spaces: N/A
Construction Materials: N/A
Foundation Size: 1137ft²
Unit Amenities:
-
- Security System
Heating System:
-
- Forced Air
ROOMS
| Main | Size | ft² |
|---|---|---|
| Living Room | 12x12 | 144 ft² |
| Dining Room | 12x10 | 144 ft² |
| Kitchen | 12x10 | 144 ft² |
| Bedroom 1 | 18x14 | 324 ft² |
LOT
Acres: N/A
Lot Size Dim.: common
Longitude: 44.9511
Latitude: -93.0939
Zoning: Residential-Multi-Family
FINANCIAL & TAXES
Tax year: N/A
Tax annual amount: N/A
MISCELLANEOUS
Fuel System: N/A
Sewer System: City Sewer/Connected
Water System: City Water/Connected
ADITIONAL INFORMATION
MLS#: NST4056897
Listing Brokerage: Coldwell Banker Burnet

ID: 240345
Published: June 10, 2011
Last Update: June 10, 2011
Views: 50


