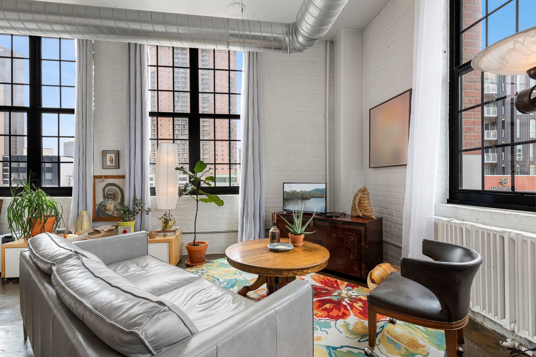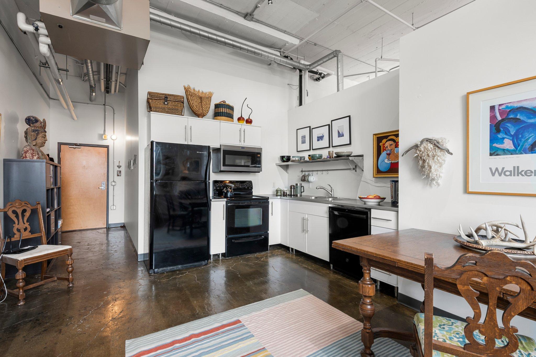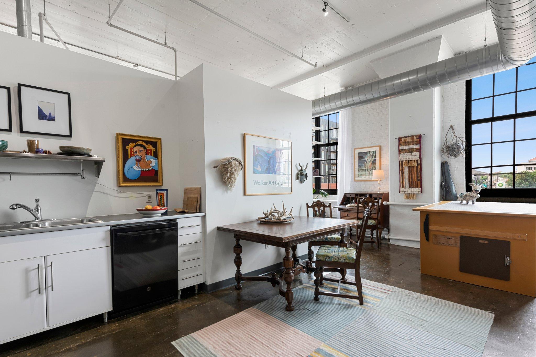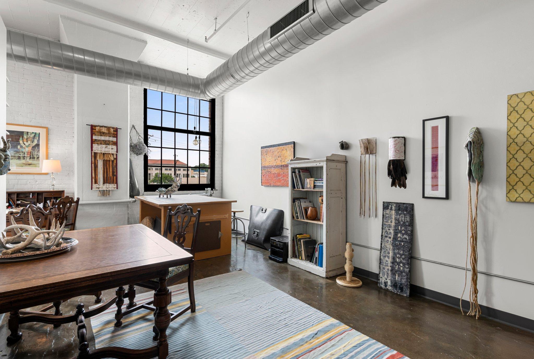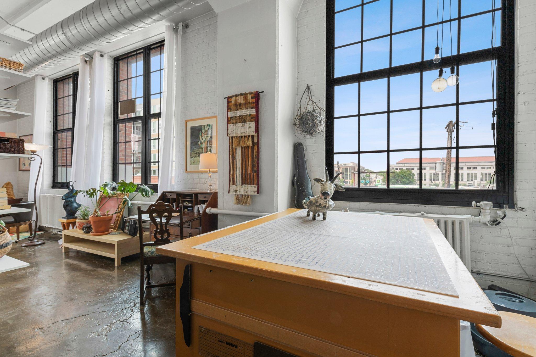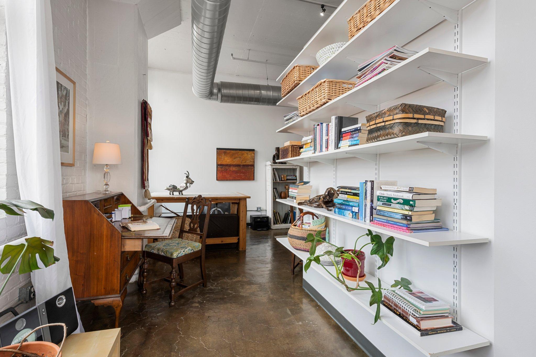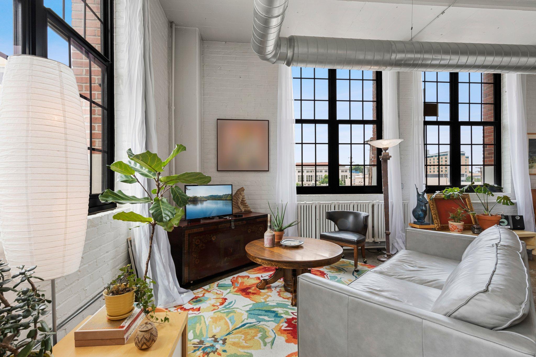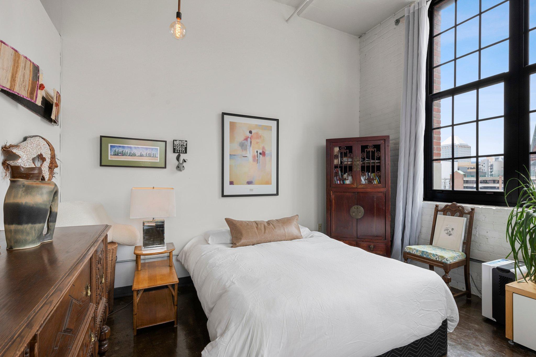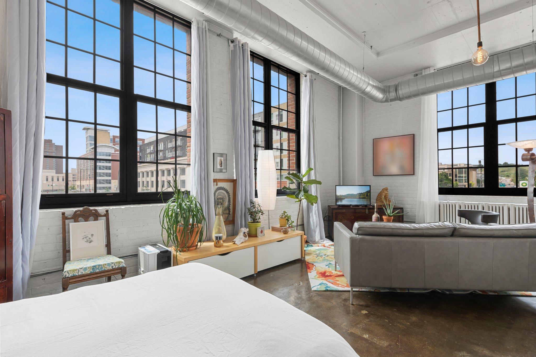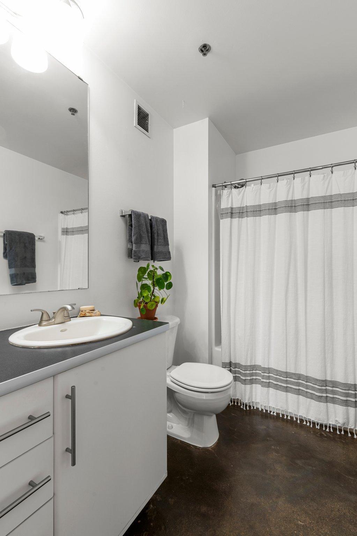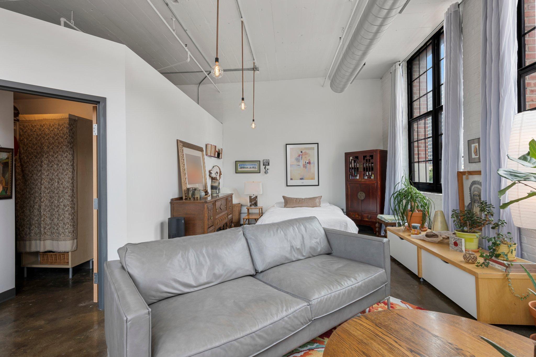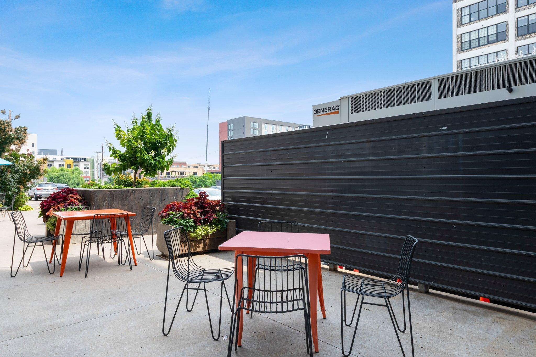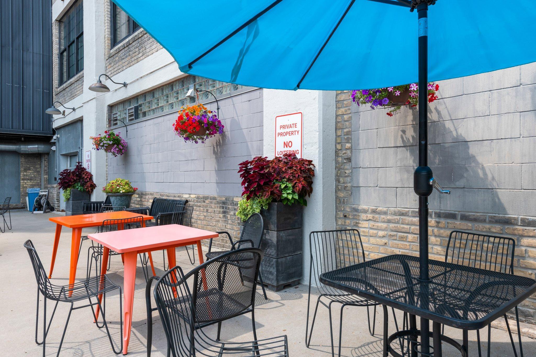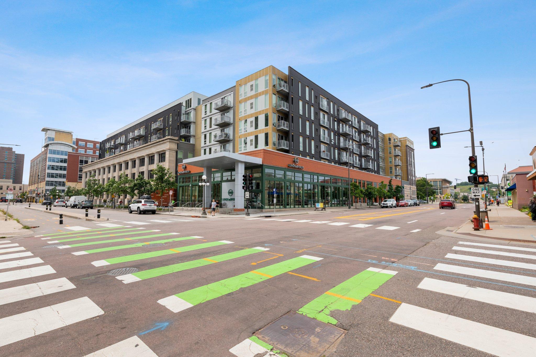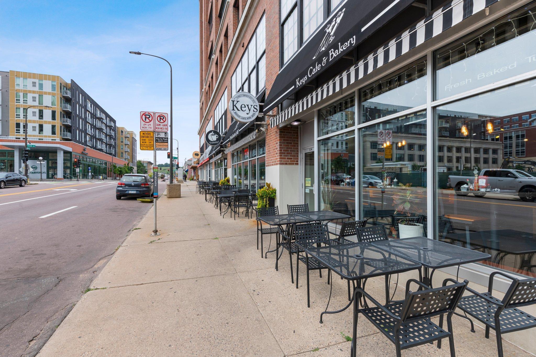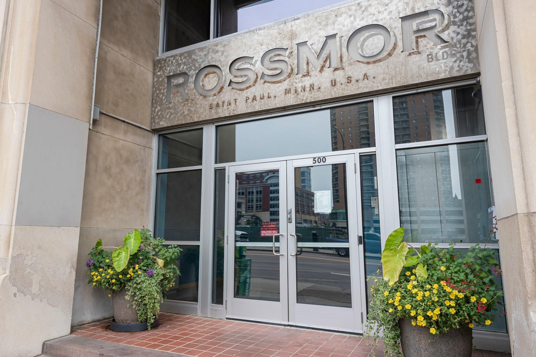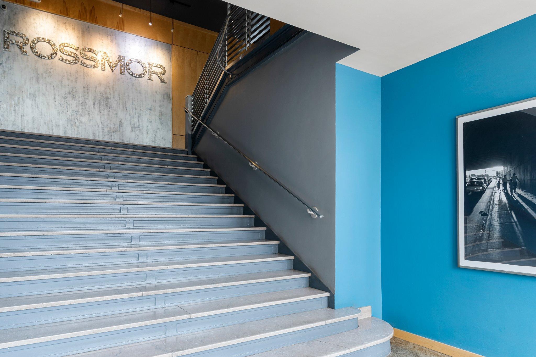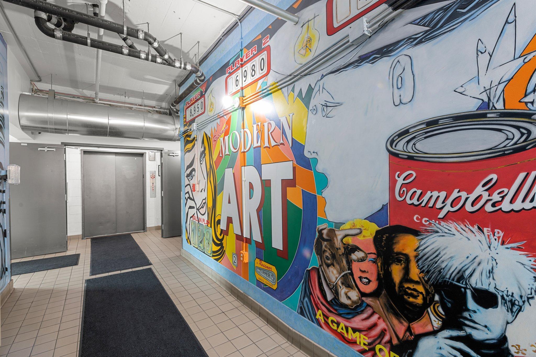500 ROBERT STREET
500 Robert Street, Saint Paul, 55101, MN
-
Price: $200,000
-
Status type: For Sale
-
City: Saint Paul
-
Neighborhood: Downtown
Bedrooms: 1
Property Size :912
-
Listing Agent: NST26146,NST48001
-
Property type : High Rise
-
Zip code: 55101
-
Street: 500 Robert Street
-
Street: 500 Robert Street
Bathrooms: 1
Year: 1916
Listing Brokerage: Exp Realty, LLC.
FEATURES
- Range
- Refrigerator
- Microwave
- Dishwasher
- Air-To-Air Exchanger
DETAILS
Step into the vibrant heart of St. Paul at this stunning contemporary loft-style condo, surrounded by a plethora of amenities just a short stroll away. Feel the creative vibe as soon as you walk into this unique building, perfectly capturing the artistic essence of St. Paul. Originally built in 1916 as a shoe factory. Be awed by the spacious, sun-filled open-concept corner unit, featuring beautiful concrete floors, large black windows with stunning views, white brick walls, and exposed 12-foot ceilings. A fantastic kitchen awaits, complete with sleek white cabinetry, a brand-new dishwasher (installed in July 2024), and an adjoining informal dining space perfect for casual meals. Retreat to the large, tucked-away bedroom with an adjoining living space, offering serene sky views for ultimate relaxation. Enjoy the spacious bathroom with a tub/shower combo, and an adjoining walk-in closet equipped with elegant wood built-ins. Convenience at your fingertips with a laundry room on each level, featuring three washers and dryers for residents' use. Experience community living at 'Rossmor Cafe,' the outdoor eating and party area perfect for gatherings and socializing. Choose from a parking lot or covered parking options for an additional monthly fee, ensuring your vehicle is always secure. Located within walking distance to Lunds & Byerlys, Pedro Park (currently being re-built), light rail, and State Capitol park, with convenient highway access for easy commuting. Savor the flavors of street-level restaurants, offering exclusive discounts for condo owners. Benefit from recent updates including a brand-new HVAC fan installed in 2022, ensuring comfort and efficiency.
INTERIOR
Bedrooms: 1
Fin ft² / Living Area: 912 ft²
Below Ground Living: N/A
Bathrooms: 1
Above Ground Living: 912ft²
-
Basement Details: None,
Appliances Included:
-
- Range
- Refrigerator
- Microwave
- Dishwasher
- Air-To-Air Exchanger
EXTERIOR
Air Conditioning: Central Air
Garage Spaces: N/A
Construction Materials: N/A
Foundation Size: 912ft²
Unit Amenities:
-
- Main Floor Primary Bedroom
- Primary Bedroom Walk-In Closet
Heating System:
-
- Forced Air
ROOMS
| Main | Size | ft² |
|---|---|---|
| Living Room | 23 X 13 | 529 ft² |
| Dining Room | 14 X 11 | 196 ft² |
| Kitchen | 14 X 9 | 196 ft² |
| Bedroom 1 | 13 X 10 | 169 ft² |
| Bathroom | 10 X 7 | 100 ft² |
LOT
Acres: N/A
Lot Size Dim.: N/A
Longitude: 44.9511
Latitude: -93.0941
Zoning: Residential-Single Family
FINANCIAL & TAXES
Tax year: 2024
Tax annual amount: $2,522
MISCELLANEOUS
Fuel System: N/A
Sewer System: City Sewer/Connected
Water System: City Water/Connected
ADITIONAL INFORMATION
MLS#: NST7658901
Listing Brokerage: Exp Realty, LLC.

ID: 3448761
Published: October 04, 2024
Last Update: October 04, 2024
Views: 48


