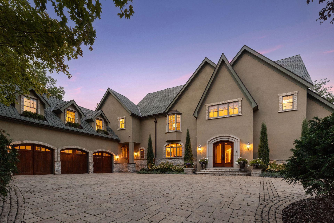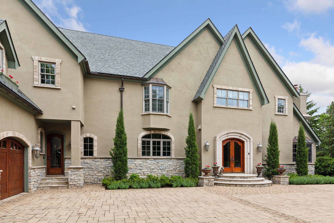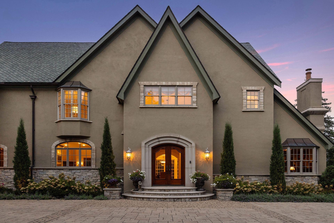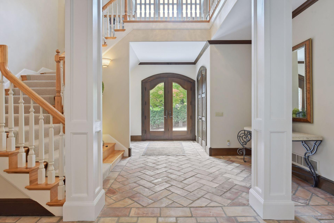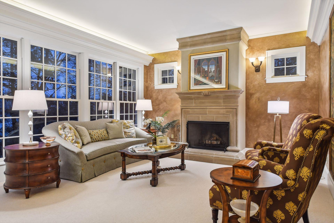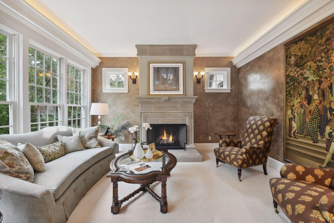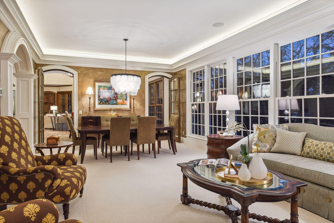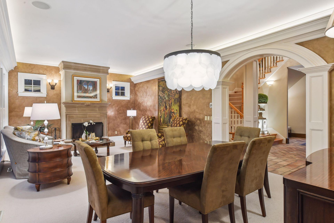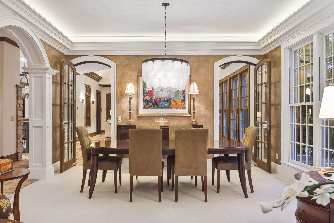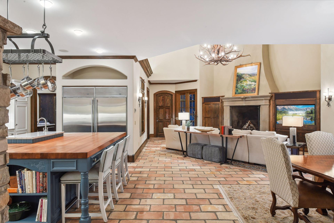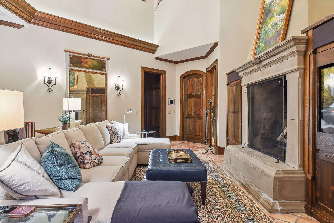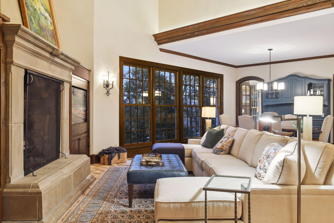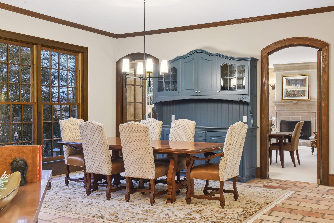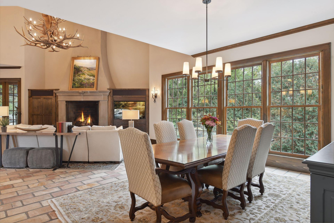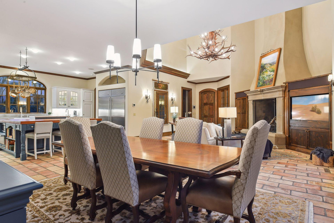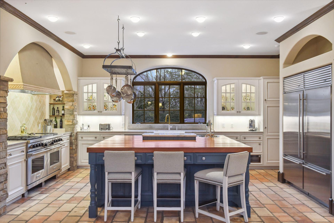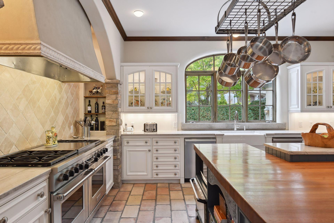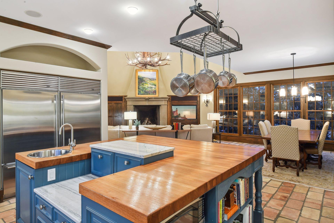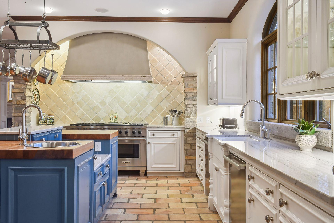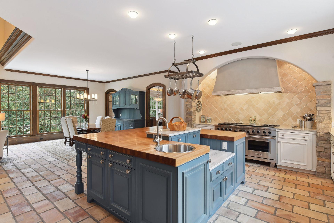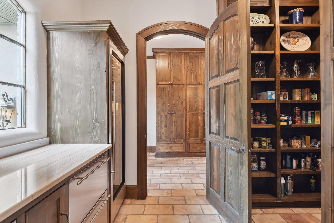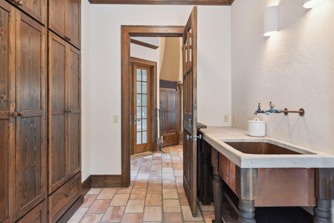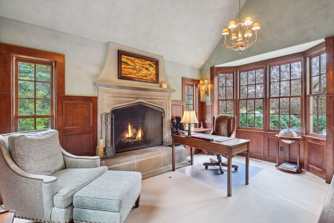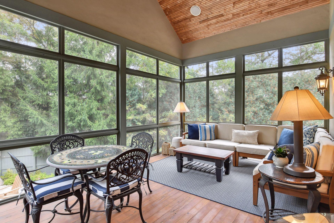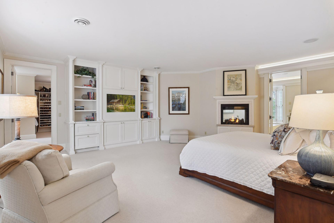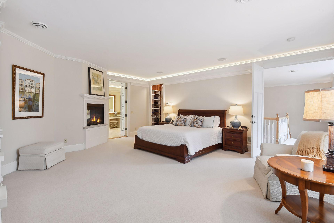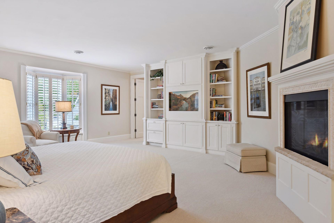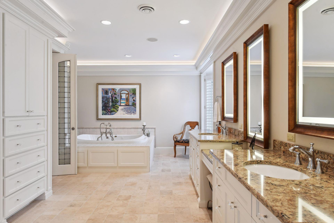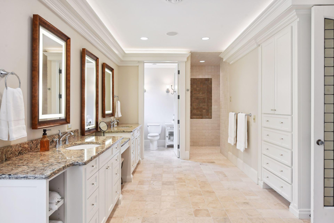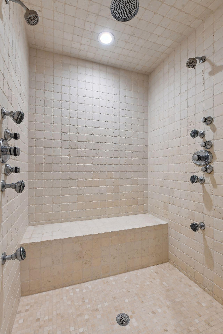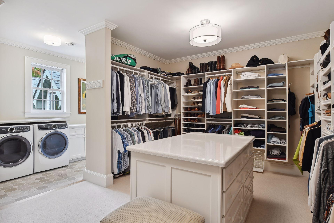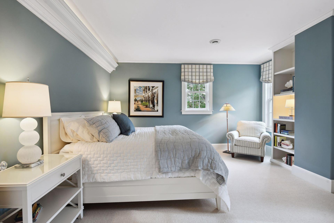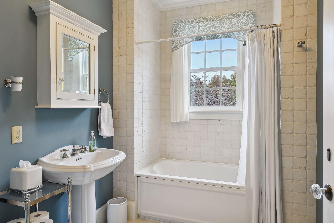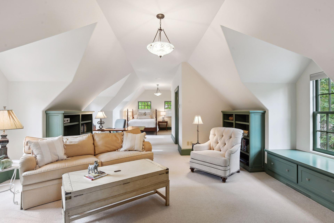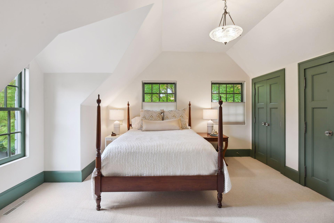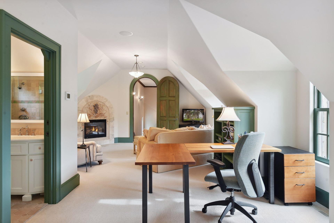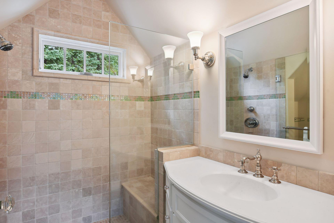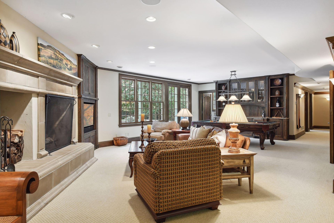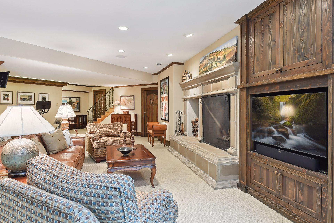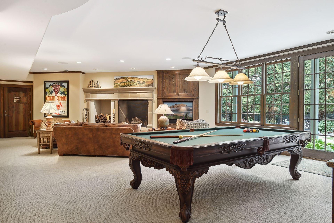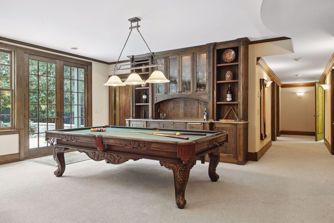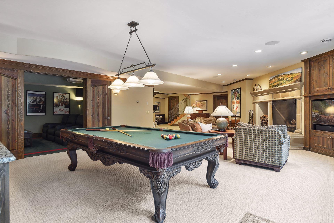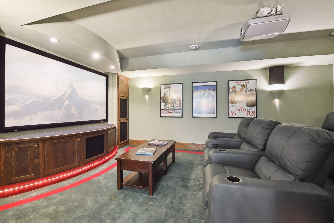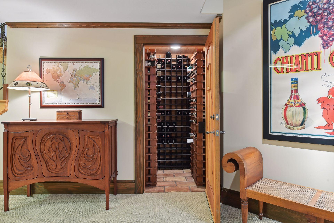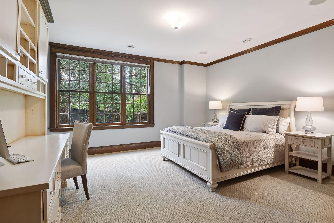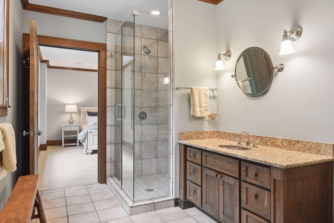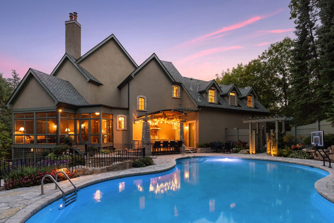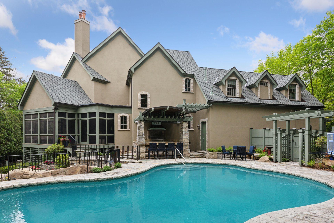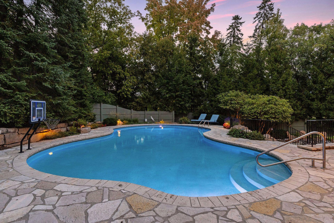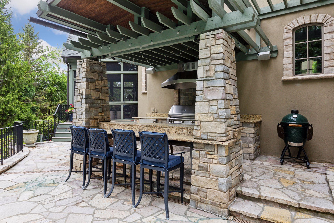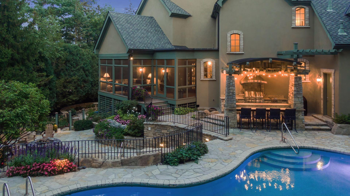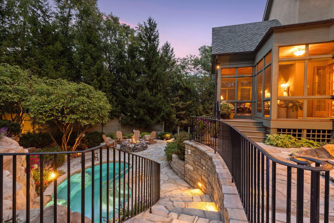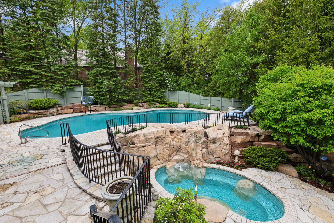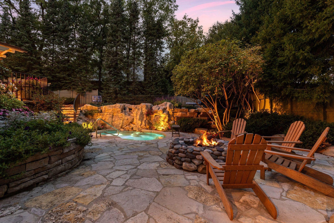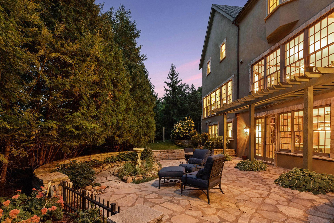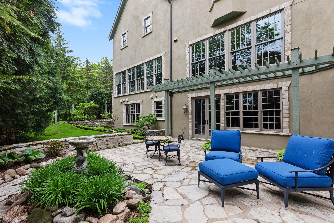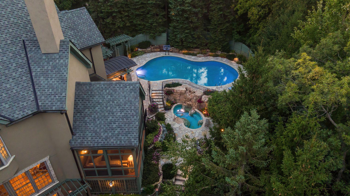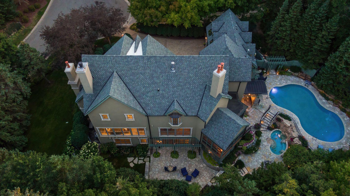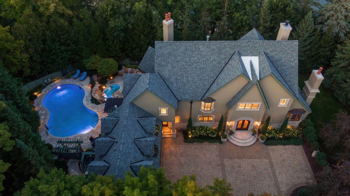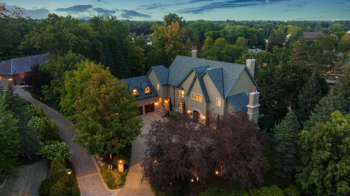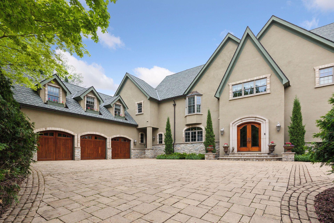5000 OAK BEND LANE
5000 Oak Bend Lane, Edina, 55436, MN
-
Price: $2,995,000
-
Status type: For Sale
-
City: Edina
-
Neighborhood: Mirror Oaks
Bedrooms: 4
Property Size :7073
-
Listing Agent: NST16633,NST98214
-
Property type : Single Family Residence
-
Zip code: 55436
-
Street: 5000 Oak Bend Lane
-
Street: 5000 Oak Bend Lane
Bathrooms: 6
Year: 1997
Listing Brokerage: Coldwell Banker Burnet
DETAILS
Expertly crafted home in coveted Mirror Oaks. Exquisite, hand-selected finishes throughout. Chef's kitchen with Wolf and Sub-Zero appliances and butler's pantry. Main level also features family room, formal living and dining room, private office and screened porch. 3 bedrooms on upper level, all with ensuite baths. Primary suite with luxurious bath, walk-in closet and private laundry. Lower level includes 4th bedroom, family room, billiard space, theater room, wine room and steam room. Backyard is a true oasis and features outdoor kitchen, saltwater pool and spa, firepit and mature landscaping. Minutes away from multiple country clubs, The Blake School and convenient highway access.
INTERIOR
Bedrooms: 4
Fin ft² / Living Area: 7073 ft²
Below Ground Living: 2009ft²
Bathrooms: 6
Above Ground Living: 5064ft²
-
Basement Details: Finished, Storage Space, Walkout,
Appliances Included:
-
EXTERIOR
Air Conditioning: Central Air
Garage Spaces: 3
Construction Materials: N/A
Foundation Size: 2517ft²
Unit Amenities:
-
Heating System:
-
ROOMS
| Main | Size | ft² |
|---|---|---|
| Living Room | 17 x 15 | 289 ft² |
| Dining Room | 16 x 11 | 256 ft² |
| Informal Dining Room | 20 x 14 | 400 ft² |
| Family Room | 22 x 20 | 484 ft² |
| Kitchen | 20 x 14 | 400 ft² |
| Office | 16 x 12 | 256 ft² |
| Pantry (Walk-In) | 13 x 8 | 169 ft² |
| Upper | Size | ft² |
|---|---|---|
| Bedroom 1 | 23 x 10 | 529 ft² |
| Bedroom 2 | 16 x 15 | 256 ft² |
| Bedroom 3 | 21 x 16 | 441 ft² |
| Walk In Closet | 18 x 13 | 324 ft² |
| Lower | Size | ft² |
|---|---|---|
| Bedroom 4 | 16 x 15 | 256 ft² |
| Family Room | 37 x 20 | 1369 ft² |
| Media Room | 20 x 13 | 400 ft² |
LOT
Acres: N/A
Lot Size Dim.: 235 x 185 x 133 x 80
Longitude: 44.9131
Latitude: -93.3838
Zoning: Residential-Single Family
FINANCIAL & TAXES
Tax year: 2023
Tax annual amount: $34,787
MISCELLANEOUS
Fuel System: N/A
Sewer System: City Sewer/Connected
Water System: City Water/Connected
ADITIONAL INFORMATION
MLS#: NST7275251
Listing Brokerage: Coldwell Banker Burnet

ID: 2726374
Published: March 04, 2024
Last Update: March 04, 2024
Views: 147


