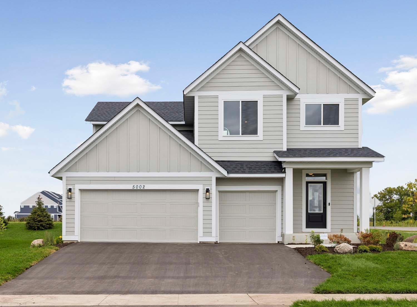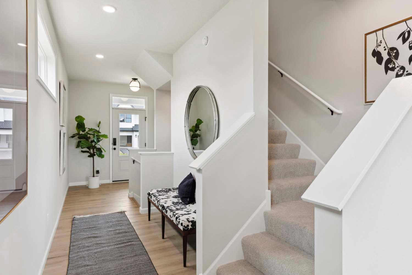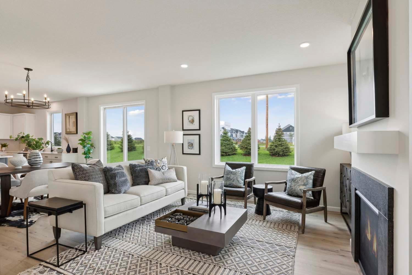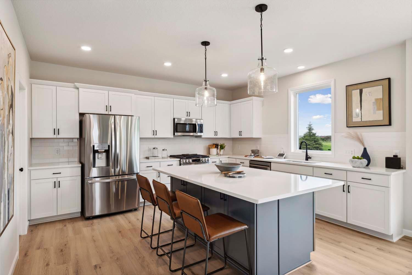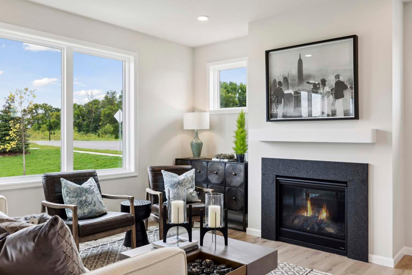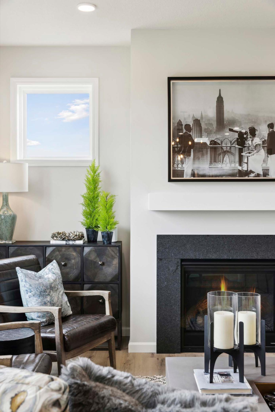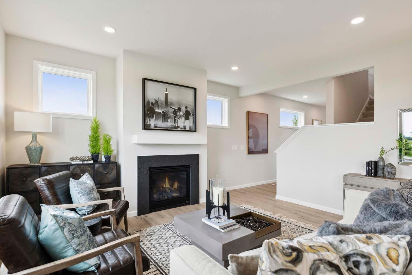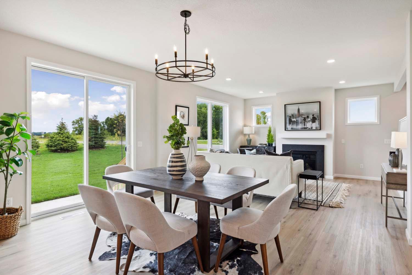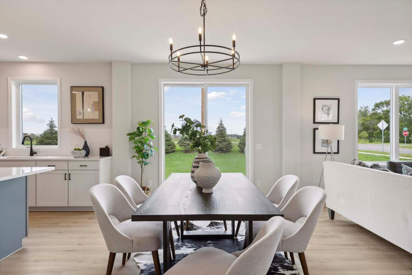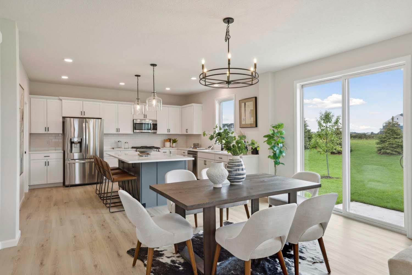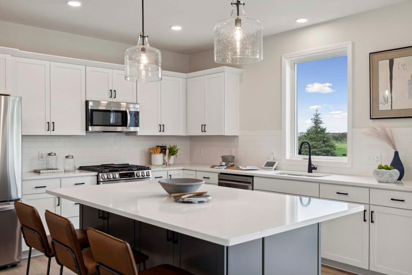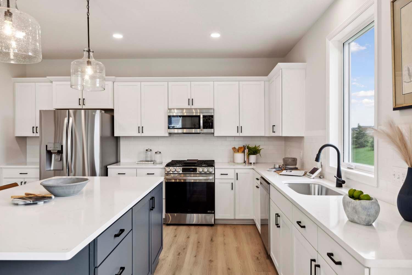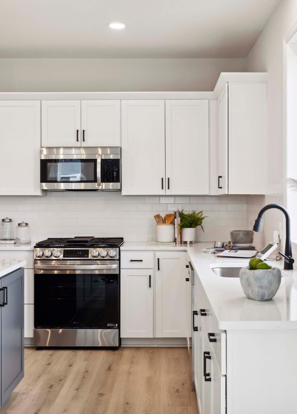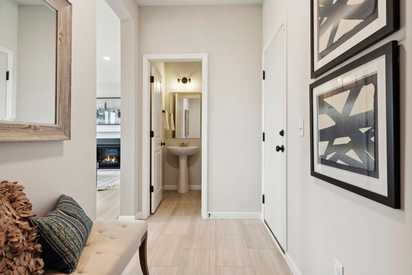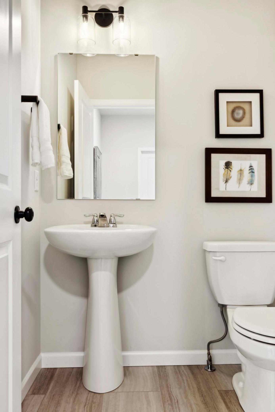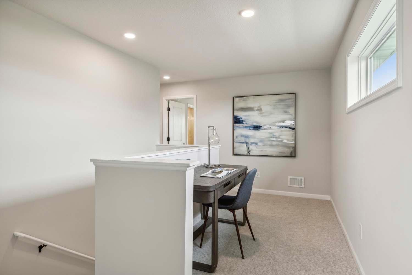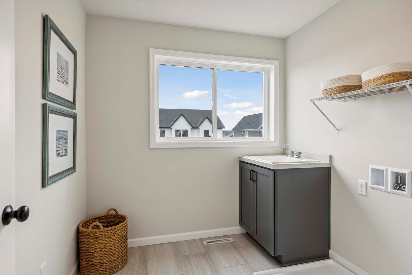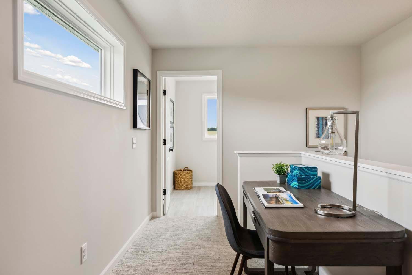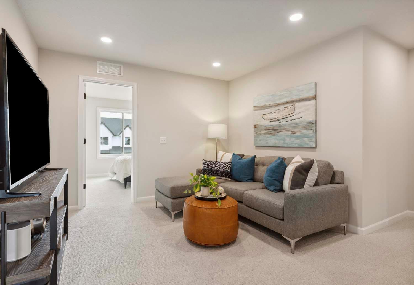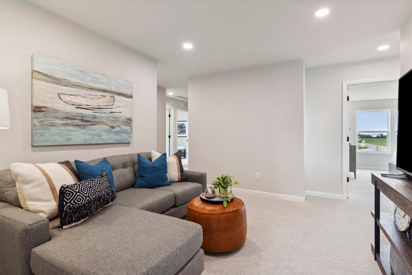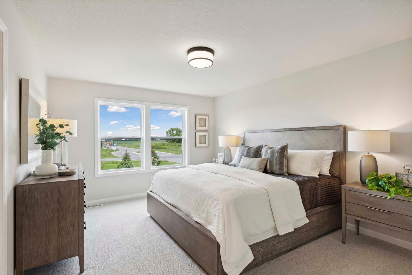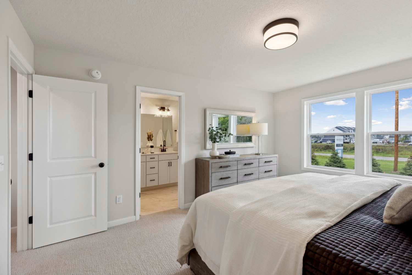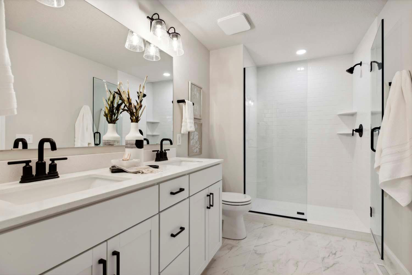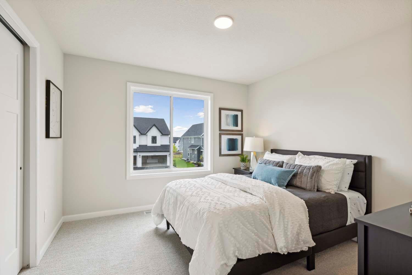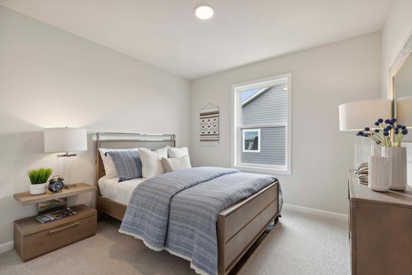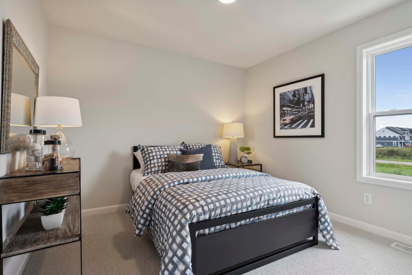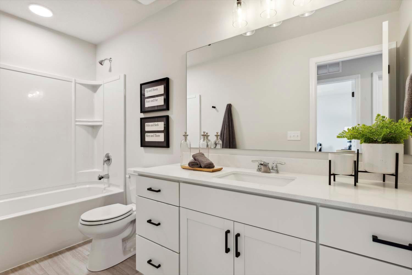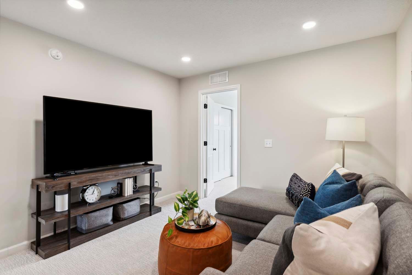5002 AIRLAKE DRAW
5002 Airlake Draw , Woodbury, 55129, MN
-
Price: $569,775
-
Status type: For Sale
-
City: Woodbury
-
Neighborhood: Waypointe of Woodbury
Bedrooms: 4
Property Size :2365
-
Listing Agent: NST20968,NST51282
-
Property type : Single Family Residence
-
Zip code: 55129
-
Street: 5002 Airlake Draw
-
Street: 5002 Airlake Draw
Bathrooms: 3
Year: 2024
Listing Brokerage: Robert Thomas Homes, Inc
FEATURES
- Range
- Refrigerator
- Microwave
- Dishwasher
- Water Softener Owned
- Disposal
- Air-To-Air Exchanger
DETAILS
Brand new Parade showcase model in our popular Waypointe of Woodbury Neighborhood! Main floor features a wide open floorplan perfect for entertaining. Gathering room includes gas fireplace with honed black granite surround. Large dining room open to kitchen with center island, abundant cabinet space and walk-in pantry. Large mudroom with walk-in coat closet. Second floor includes space for workspace separate from open loft / second family room. Owner's suite has private bath with tile floors and large tile shower plus double sink with quartz countertops and walk-in closet. Three additional bedrooms and full bath on second floor. Room for expansion / storage in unfinished basement. Four-sided architecture with upgraded LP Smart Siding plus 3 car garage. ISD 833 Schools *Prices, square footage, and availability are subject to change without notice. Photos and/or illustrations may not depict actual home plan configuration. Features, materials and finishes shown may contain options that are not included in price.
INTERIOR
Bedrooms: 4
Fin ft² / Living Area: 2365 ft²
Below Ground Living: N/A
Bathrooms: 3
Above Ground Living: 2365ft²
-
Basement Details: Drain Tiled, Concrete, Storage Space, Sump Pump, Unfinished,
Appliances Included:
-
- Range
- Refrigerator
- Microwave
- Dishwasher
- Water Softener Owned
- Disposal
- Air-To-Air Exchanger
EXTERIOR
Air Conditioning: Central Air
Garage Spaces: 3
Construction Materials: N/A
Foundation Size: 1057ft²
Unit Amenities:
-
- Kitchen Window
- Walk-In Closet
- Washer/Dryer Hookup
- In-Ground Sprinkler
- Kitchen Center Island
- Primary Bedroom Walk-In Closet
Heating System:
-
- Forced Air
ROOMS
| Main | Size | ft² |
|---|---|---|
| Dining Room | 11 x 15 | 121 ft² |
| Family Room | 14.5 x 15 | 209.04 ft² |
| Kitchen | 13 x 15 | 169 ft² |
| Pantry (Walk-In) | 6 x 5 | 36 ft² |
| Upper | Size | ft² |
|---|---|---|
| Bedroom 1 | 12 x 15 | 144 ft² |
| Bedroom 2 | 10 x 10 | 100 ft² |
| Bedroom 3 | 10 x 10 | 100 ft² |
| Bedroom 4 | 11 x 11 | 121 ft² |
| Loft | 11 x 12 | 121 ft² |
| Laundry | 7.5 x 7.5 | 55.01 ft² |
LOT
Acres: N/A
Lot Size Dim.: 76.5 x 155 x 76.5 x 154.99
Longitude: 44.876
Latitude: -92.8941
Zoning: Residential-Single Family
FINANCIAL & TAXES
Tax year: 2024
Tax annual amount: $1,222
MISCELLANEOUS
Fuel System: N/A
Sewer System: City Sewer/Connected
Water System: City Water/Connected
ADITIONAL INFORMATION
MLS#: NST7647099
Listing Brokerage: Robert Thomas Homes, Inc

ID: 3396281
Published: September 12, 2024
Last Update: September 12, 2024
Views: 38


