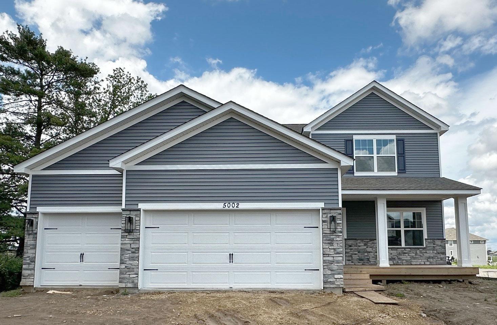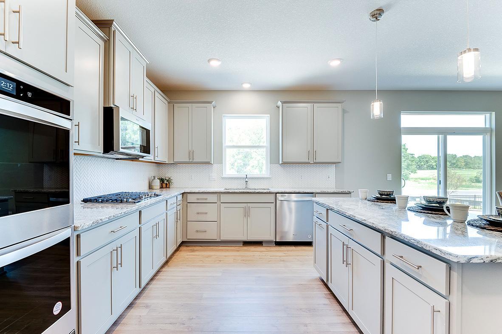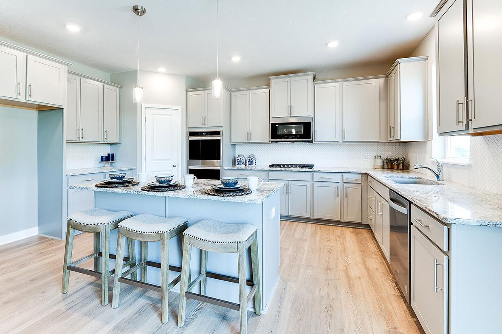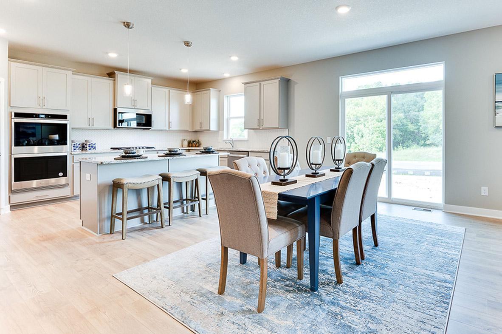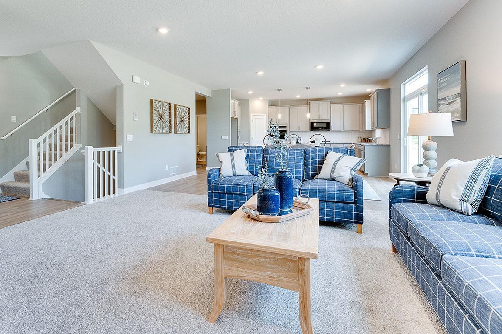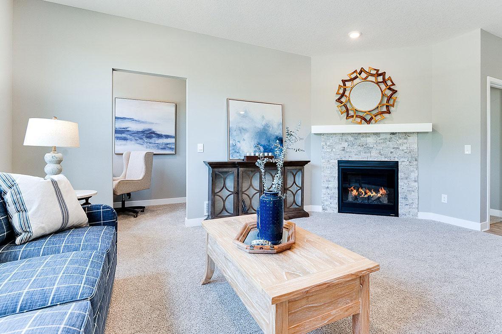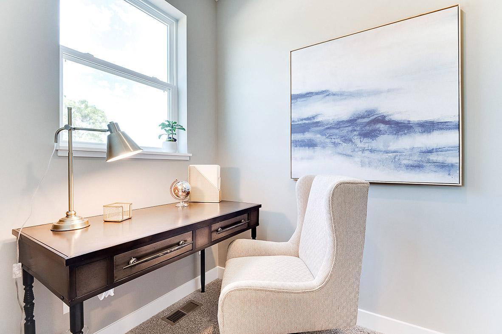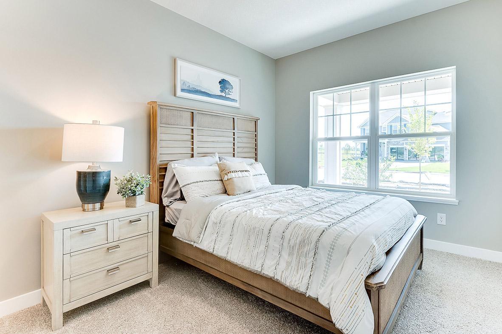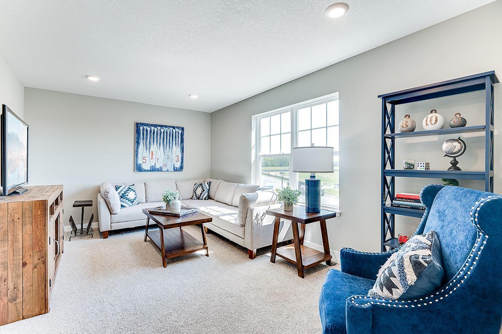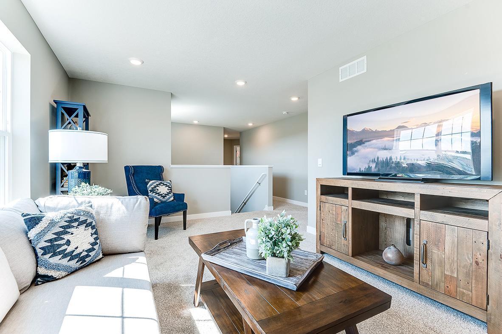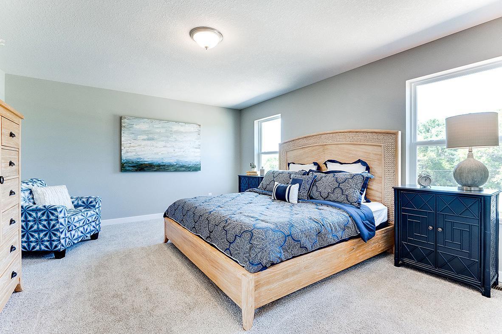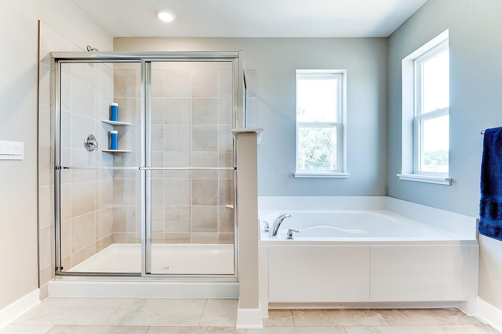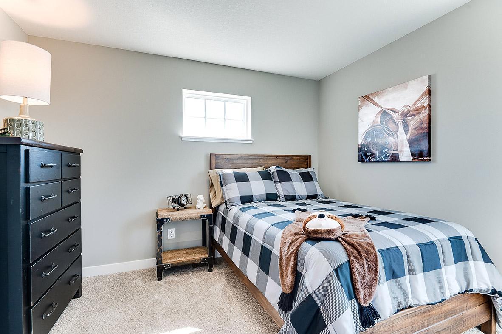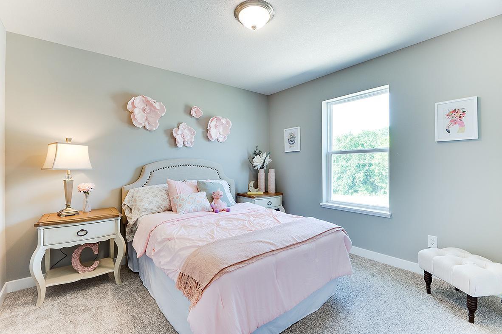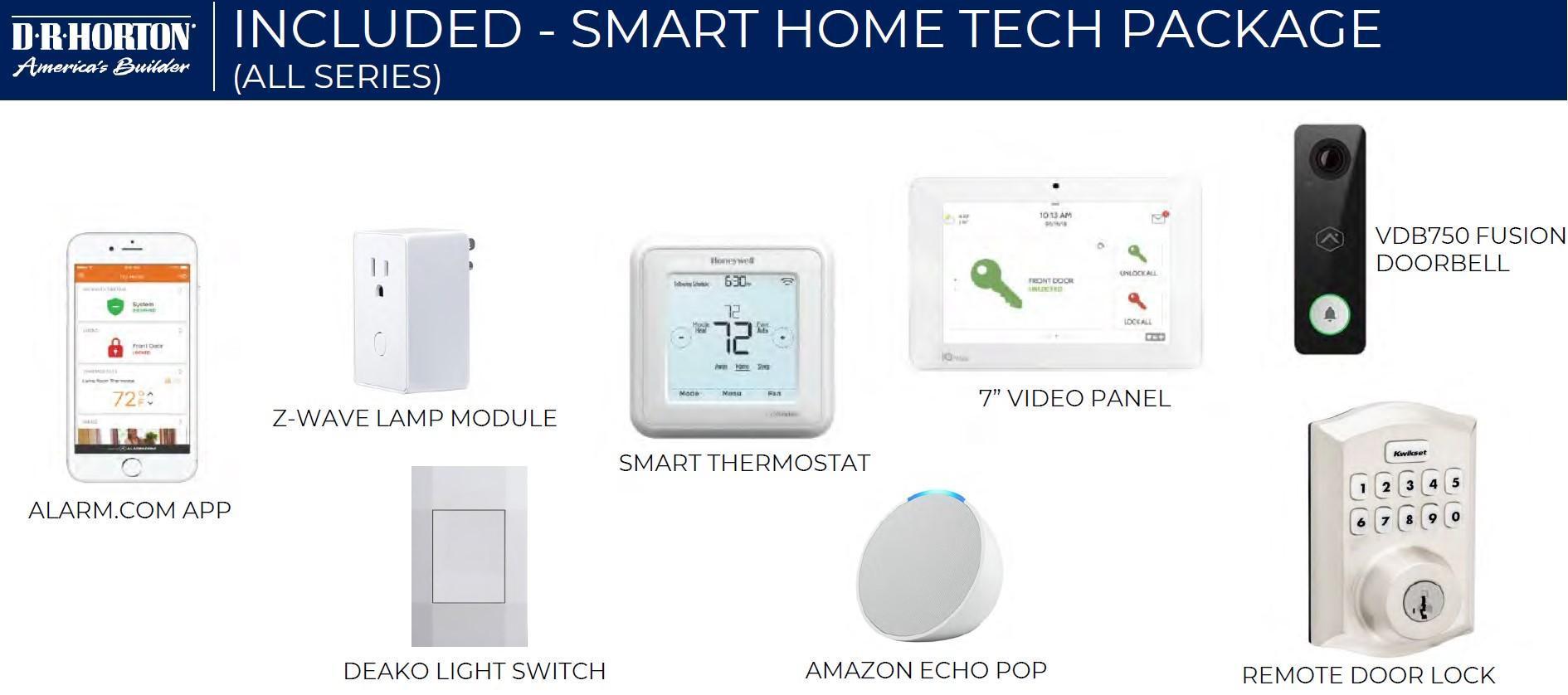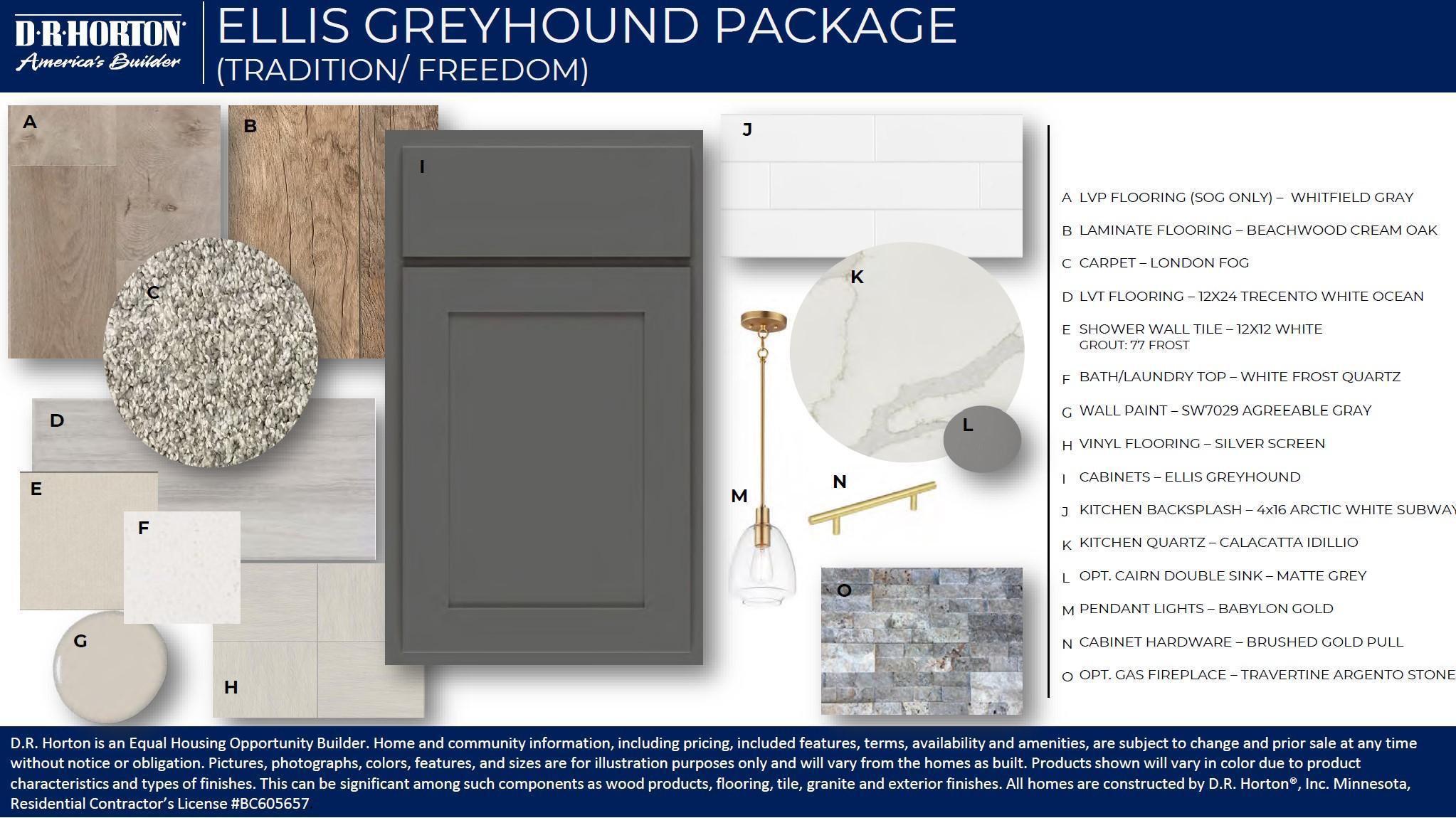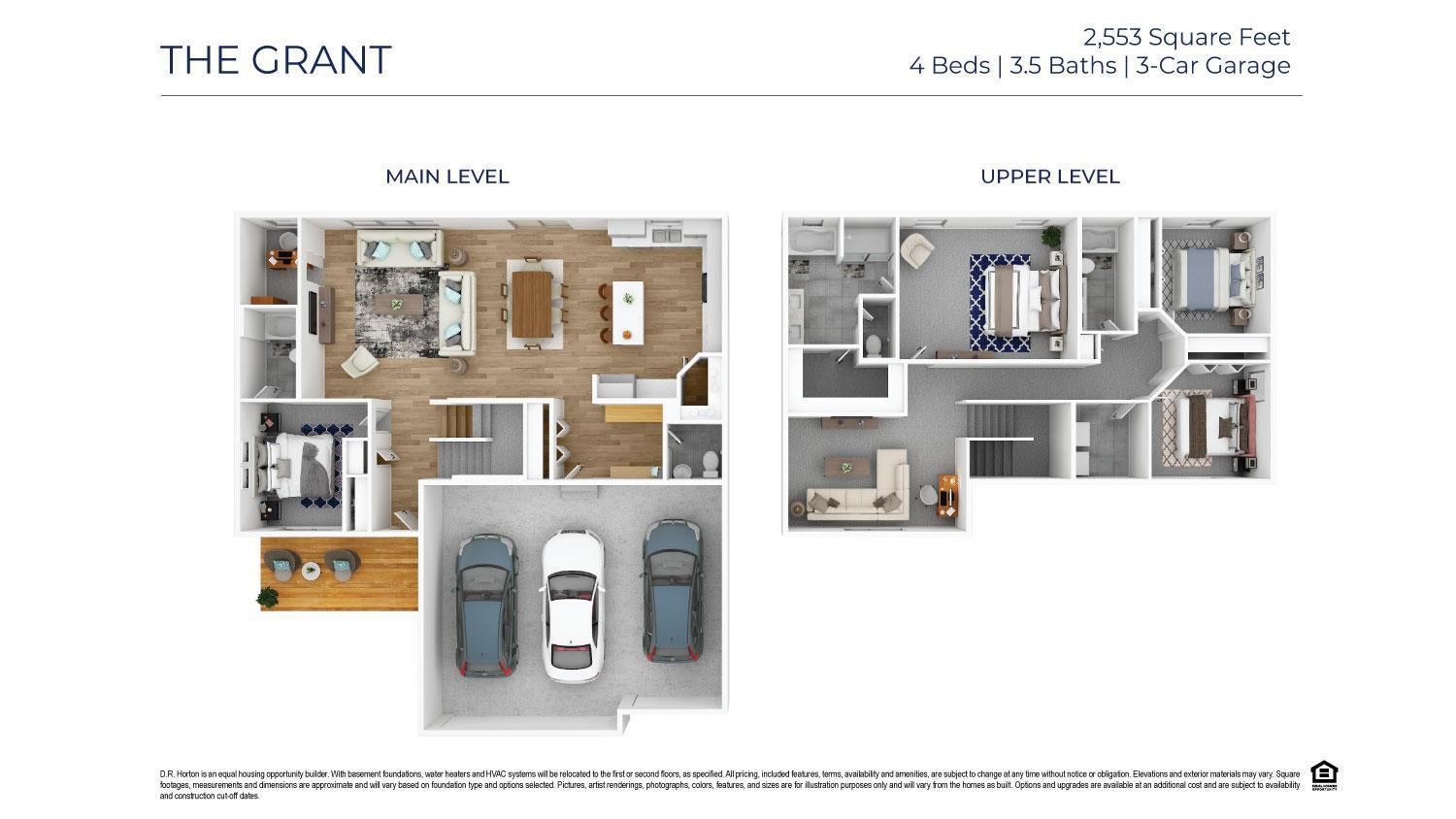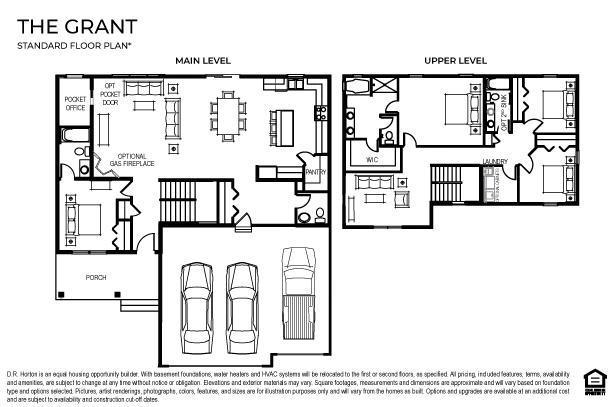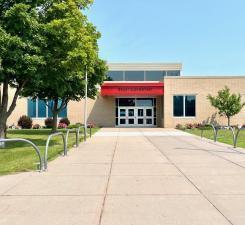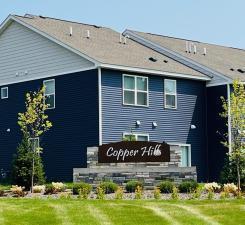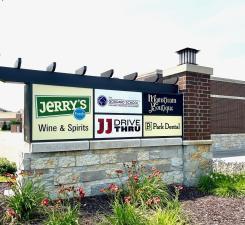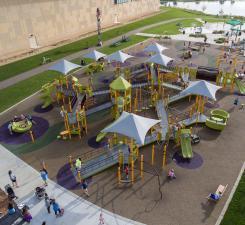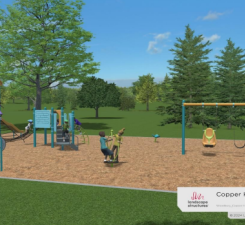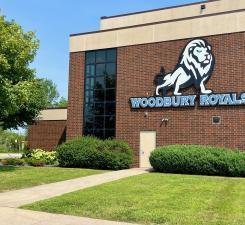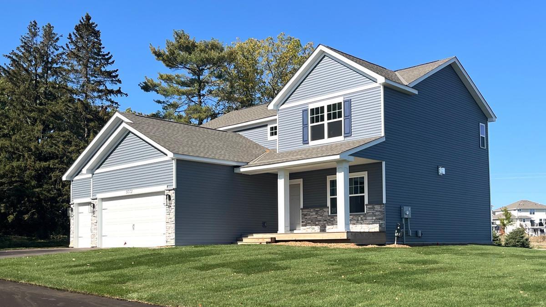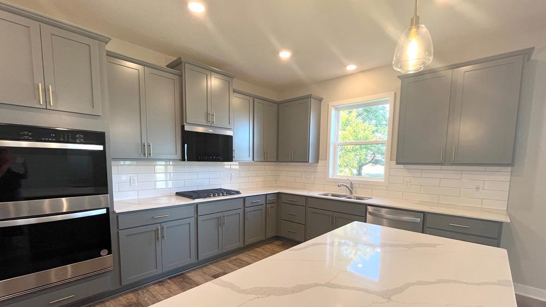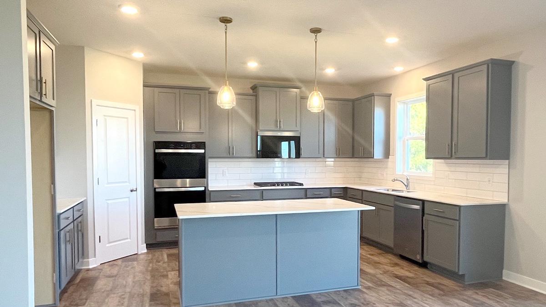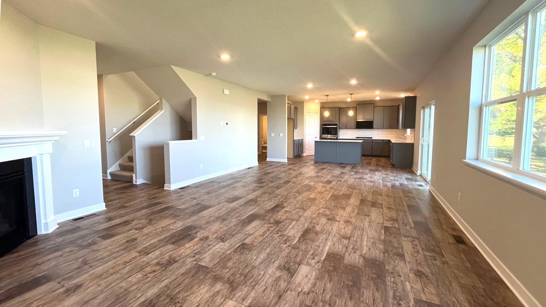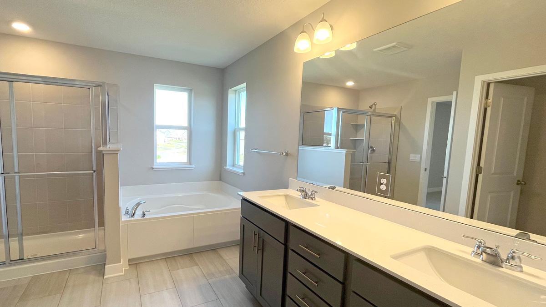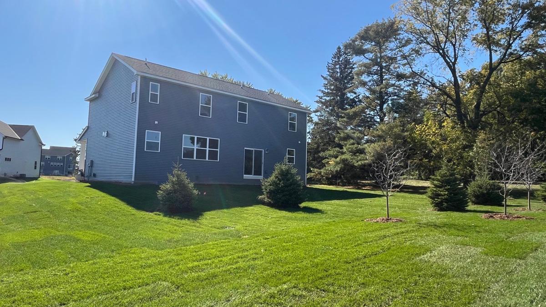5002 CHESTNUT DRIVE
5002 Chestnut Drive, Woodbury, 55129, MN
-
Price: $583,990
-
Status type: For Sale
-
City: Woodbury
-
Neighborhood: Copper Hills
Bedrooms: 4
Property Size :2553
-
Listing Agent: NST15454,NST102340
-
Property type : Single Family Residence
-
Zip code: 55129
-
Street: 5002 Chestnut Drive
-
Street: 5002 Chestnut Drive
Bathrooms: 4
Year: 2023
Listing Brokerage: D.R. Horton, Inc.
FEATURES
- Microwave
- Exhaust Fan
- Dishwasher
- Disposal
- Cooktop
- Wall Oven
- Humidifier
- Air-To-Air Exchanger
- Gas Water Heater
- Double Oven
- Stainless Steel Appliances
DETAILS
Ask how you can receive a 4.99% 30-year fixed mortgage rate! D.R. Horton welcomes you home to the Grant floorplan featuring a main level bedroom suite, pocket office, and open concept living. Our signature kitchen awaits all your culinary needs with it spacious countertops and double wall ovens. Three spacious bedrooms and a loft are located on the upper level. Over 2550 finished square feet ready for a quick close opportunity! Located on a spacious cul-de-sac lot in Woodbury's Copper Hills community, children attend desirable 833 school district.
INTERIOR
Bedrooms: 4
Fin ft² / Living Area: 2553 ft²
Below Ground Living: N/A
Bathrooms: 4
Above Ground Living: 2553ft²
-
Basement Details: Drain Tiled, Drainage System, 8 ft+ Pour, Egress Window(s), Full, Concrete, Sump Pump, Unfinished,
Appliances Included:
-
- Microwave
- Exhaust Fan
- Dishwasher
- Disposal
- Cooktop
- Wall Oven
- Humidifier
- Air-To-Air Exchanger
- Gas Water Heater
- Double Oven
- Stainless Steel Appliances
EXTERIOR
Air Conditioning: Central Air
Garage Spaces: 3
Construction Materials: N/A
Foundation Size: 1312ft²
Unit Amenities:
-
- Kitchen Window
- Porch
- Walk-In Closet
- Washer/Dryer Hookup
- In-Ground Sprinkler
- Kitchen Center Island
- Primary Bedroom Walk-In Closet
Heating System:
-
- Forced Air
ROOMS
| Main | Size | ft² |
|---|---|---|
| Dining Room | 12x18 | 144 ft² |
| Family Room | 16x18 | 256 ft² |
| Kitchen | 12x18 | 144 ft² |
| Bedroom 4 | 12x13 | 144 ft² |
| Office | 6x9 | 36 ft² |
| Mud Room | 7x11 | 49 ft² |
| Upper | Size | ft² |
|---|---|---|
| Bedroom 1 | 14x17 | 196 ft² |
| Bedroom 2 | 11x12 | 121 ft² |
| Bedroom 3 | 12x12 | 144 ft² |
| Laundry | 7x7 | 49 ft² |
| Game Room | 11x18 | 121 ft² |
LOT
Acres: N/A
Lot Size Dim.: 51x105x44x27x23x10x79x177
Longitude: 44.8761
Latitude: -92.9358
Zoning: Residential-Single Family
FINANCIAL & TAXES
Tax year: 2024
Tax annual amount: $1,086
MISCELLANEOUS
Fuel System: N/A
Sewer System: City Sewer/Connected
Water System: City Water/Connected
ADITIONAL INFORMATION
MLS#: NST7643418
Listing Brokerage: D.R. Horton, Inc.

ID: 3359004
Published: September 03, 2024
Last Update: September 03, 2024
Views: 34



