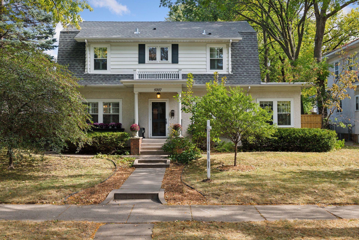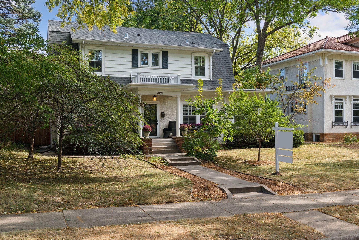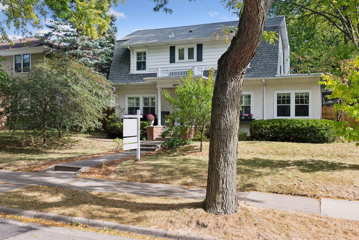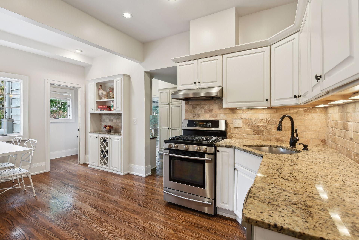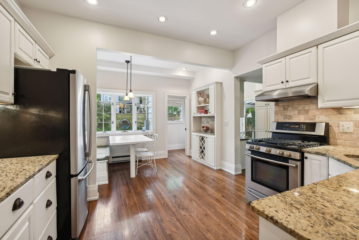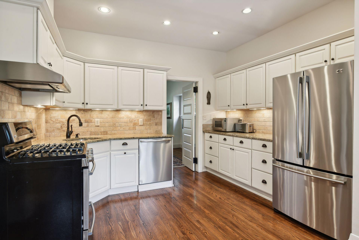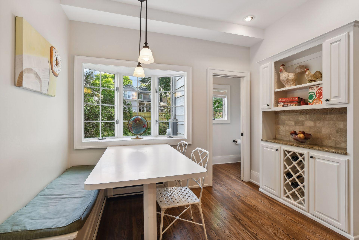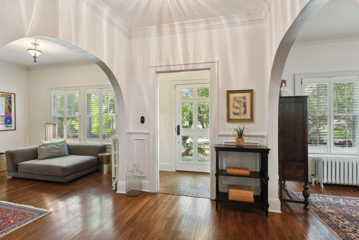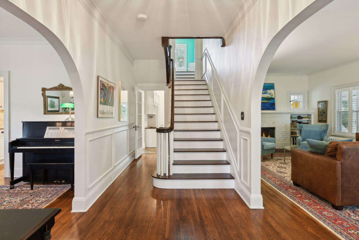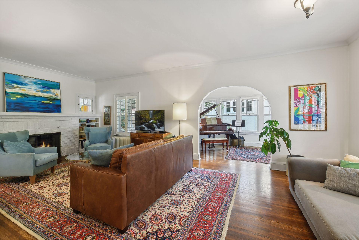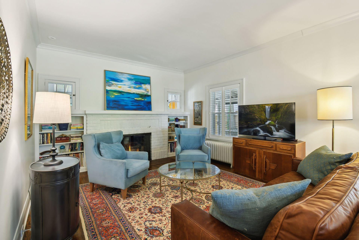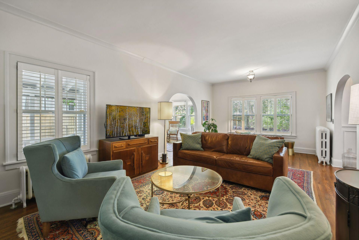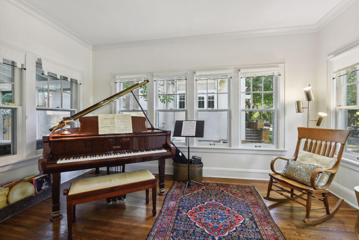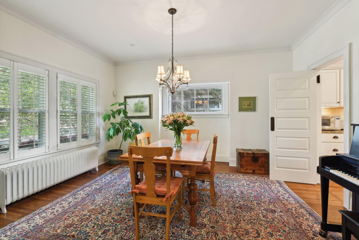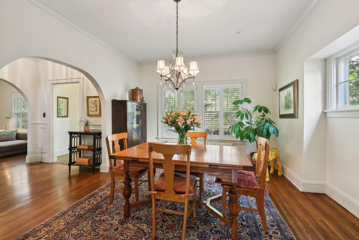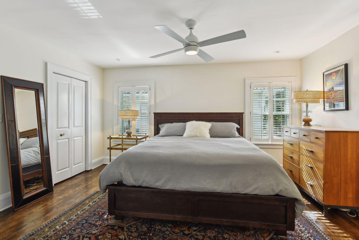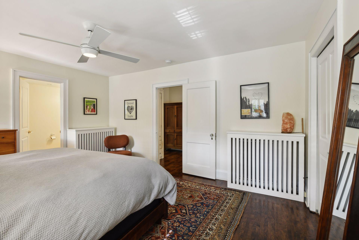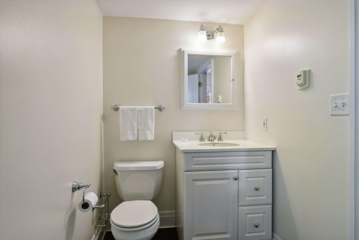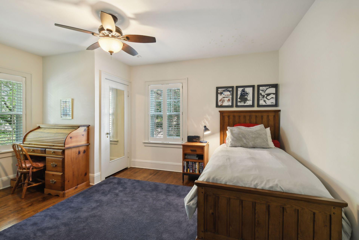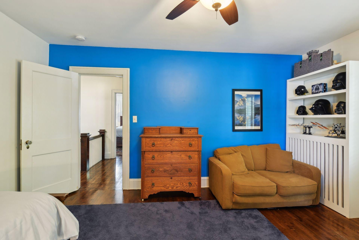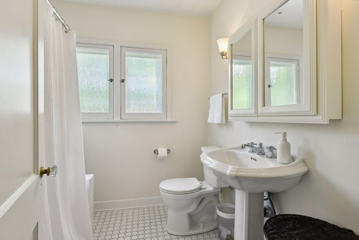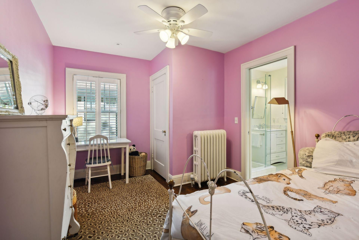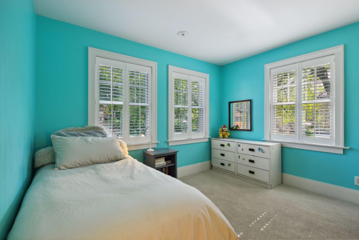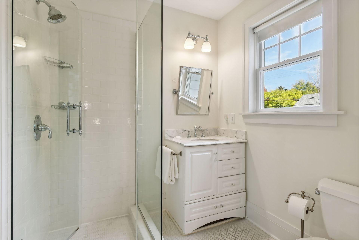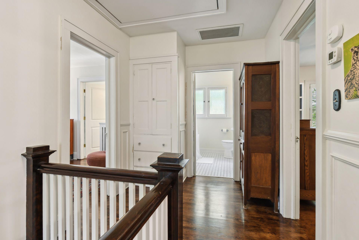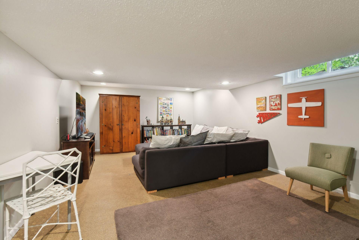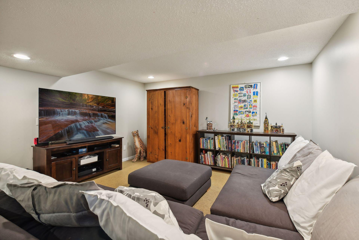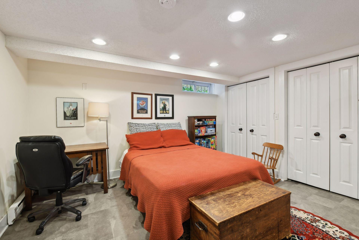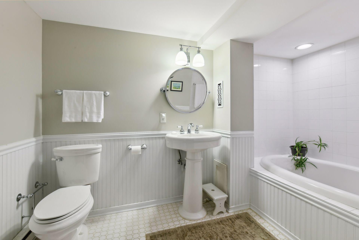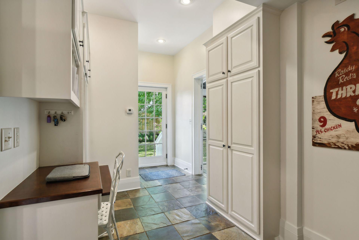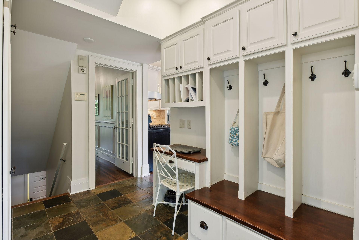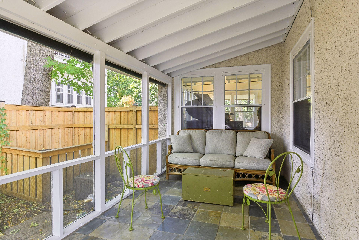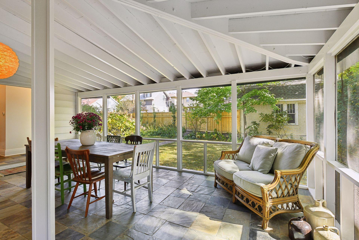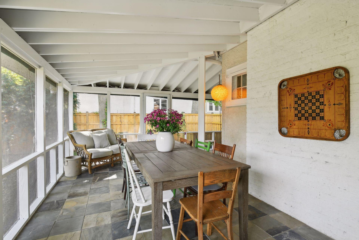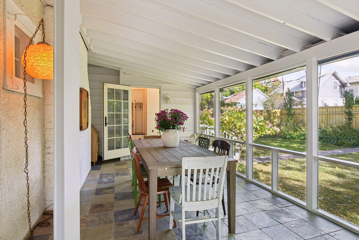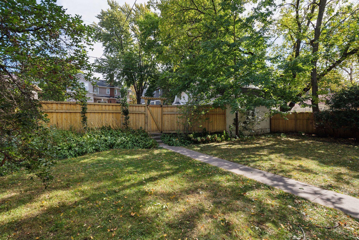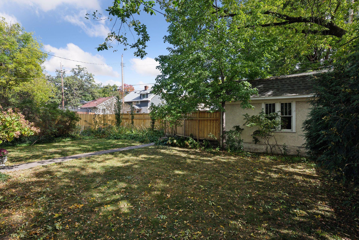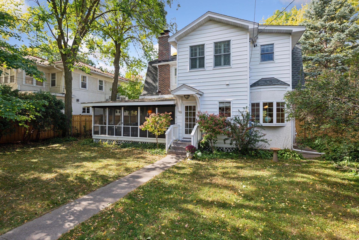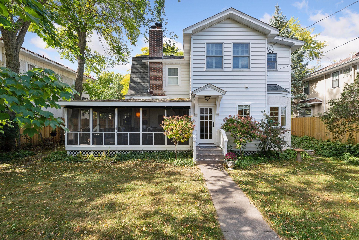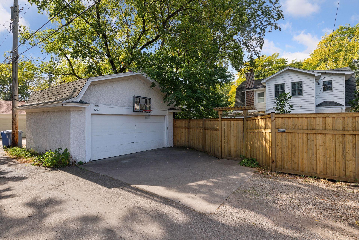5007 FREMONT AVENUE
5007 Fremont Avenue, Minneapolis, 55419, MN
-
Price: $899,000
-
Status type: For Sale
-
City: Minneapolis
-
Neighborhood: Lynnhurst
Bedrooms: 4
Property Size :3071
-
Listing Agent: NST11236,NST45581
-
Property type : Single Family Residence
-
Zip code: 55419
-
Street: 5007 Fremont Avenue
-
Street: 5007 Fremont Avenue
Bathrooms: 5
Year: 1920
Listing Brokerage: Keller Williams Integrity Realty
FEATURES
- Range
- Refrigerator
- Washer
- Dryer
- Dishwasher
- Freezer
DETAILS
Enchanting Lynnhurst Gem with Modern Updates and Timeless Charm. Discover a perfect blend of classic charm and contemporary convenience in this stunning 4-bedroom, 5-bathroom home nestled in the sought-after Lynnhurst neighborhood. With its captivating old-world details, like arched doorways, gleaming hardwood floors, and charming tile work, this home radiates warmth and character at every turn. Step inside to find an updated kitchen outfitted with modern appliances, ideal for any chef, along with beautifully remodeled bathrooms that offer spa-like tranquility. The expansive mudroom provides ample storage and organization, keeping your everyday essentials right where you need them. Luxurious heated floors add a touch of comfort throughout the home. Outside, a gorgeous wrap-around rear porch beckons for morning coffee or evening gatherings, all while overlooking the serene wooded lot. You’ll love the convenient access to nearby shops, schools, and restaurants, along with the natural beauty of Minnehaha Creek and Lake Harriet just a short stroll away. Don’t miss this opportunity to experience the perfect blend of luxury, location, and lifestyle. Schedule your private showing today and discover your dream home in the heart of Lynnhurst!
INTERIOR
Bedrooms: 4
Fin ft² / Living Area: 3071 ft²
Below Ground Living: 816ft²
Bathrooms: 5
Above Ground Living: 2255ft²
-
Basement Details: Block, Finished,
Appliances Included:
-
- Range
- Refrigerator
- Washer
- Dryer
- Dishwasher
- Freezer
EXTERIOR
Air Conditioning: Central Air
Garage Spaces: 2
Construction Materials: N/A
Foundation Size: 1080ft²
Unit Amenities:
-
- Porch
- Hardwood Floors
- In-Ground Sprinkler
Heating System:
-
- Boiler
ROOMS
| Main | Size | ft² |
|---|---|---|
| Living Room | 26x14 | 676 ft² |
| Sitting Room | 15x10 | 225 ft² |
| Dining Room | 15x14 | 225 ft² |
| Kitchen | 17x12 | 289 ft² |
| Mud Room | 15x9 | 225 ft² |
| Porch | 21x11 | 441 ft² |
| Foyer | 18x7 | 324 ft² |
| Upper | Size | ft² |
|---|---|---|
| Bedroom 1 | 15x13 | 225 ft² |
| Bedroom 2 | 12x11 | 144 ft² |
| Bedroom 3 | 12x10 | 144 ft² |
| Bedroom 4 | 15x13 | 225 ft² |
| Lower | Size | ft² |
|---|---|---|
| Family Room | 21x13 | 441 ft² |
| Office | 13x11 | 169 ft² |
LOT
Acres: N/A
Lot Size Dim.: 60x129
Longitude: 44.912
Latitude: -93.2956
Zoning: Residential-Single Family
FINANCIAL & TAXES
Tax year: 2024
Tax annual amount: $11,398
MISCELLANEOUS
Fuel System: N/A
Sewer System: City Sewer/Connected
Water System: City Water/Connected
ADITIONAL INFORMATION
MLS#: NST7656439
Listing Brokerage: Keller Williams Integrity Realty

ID: 3439550
Published: October 11, 2024
Last Update: October 11, 2024
Views: 24


