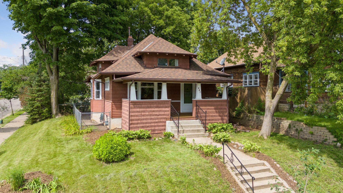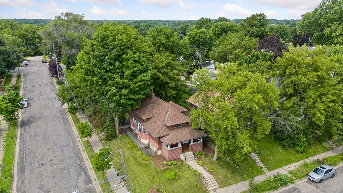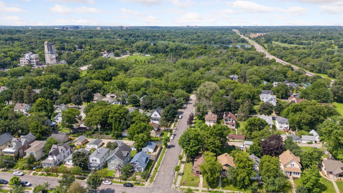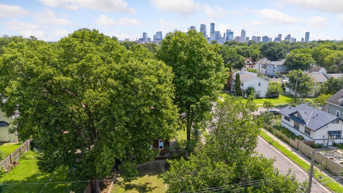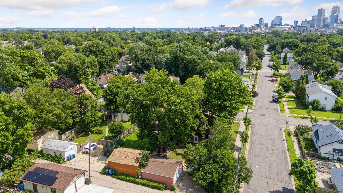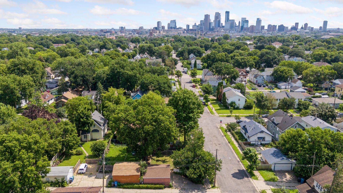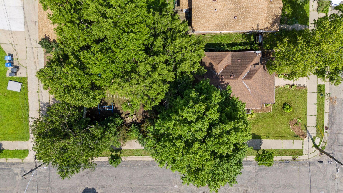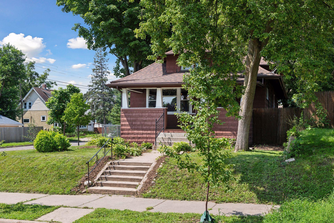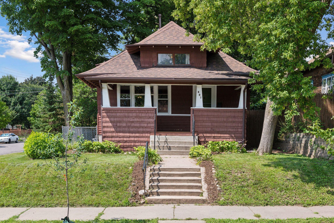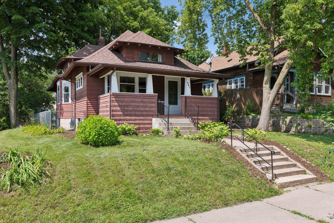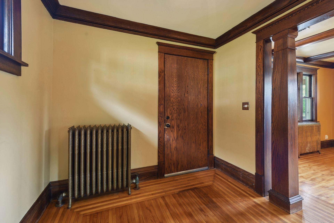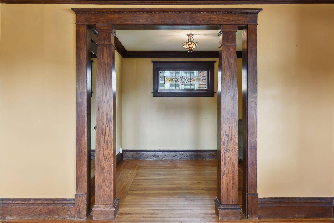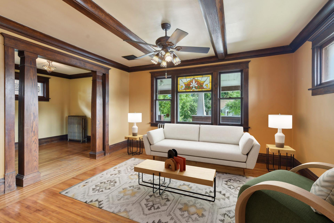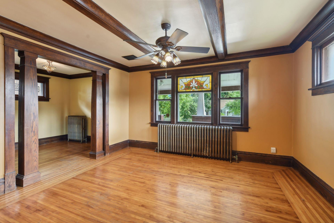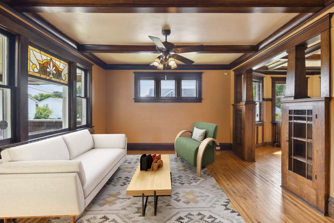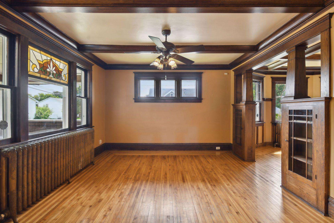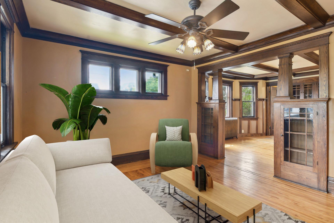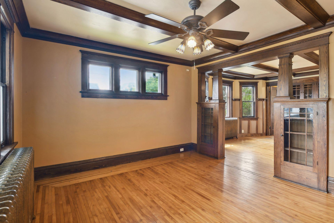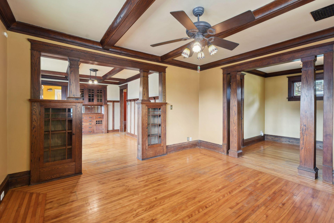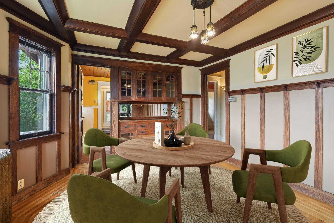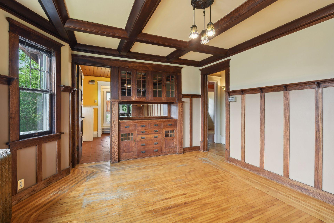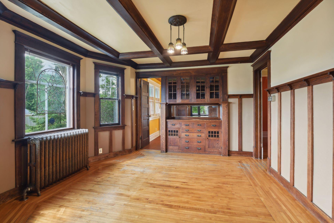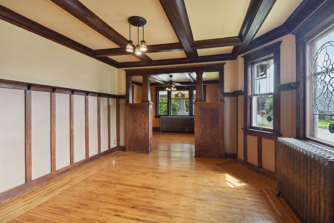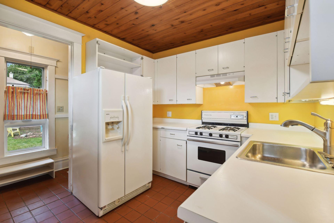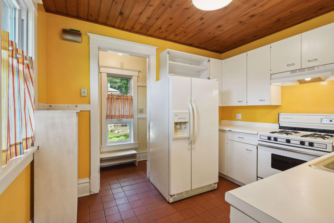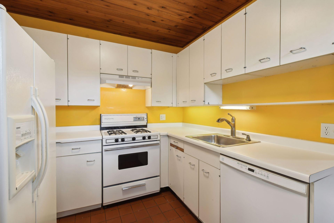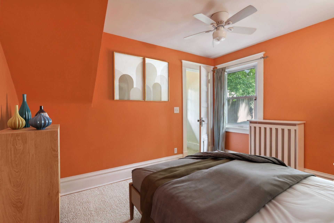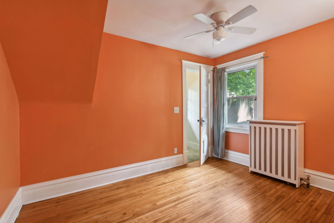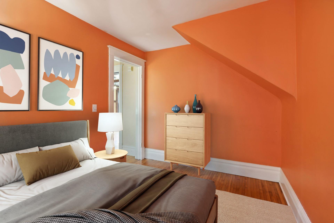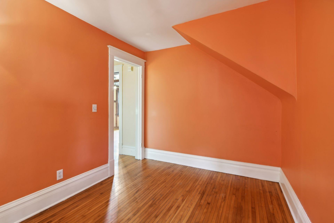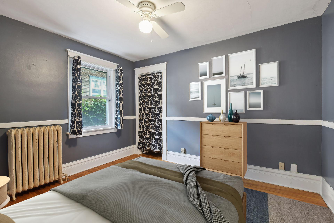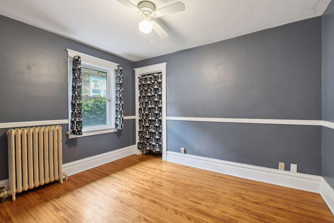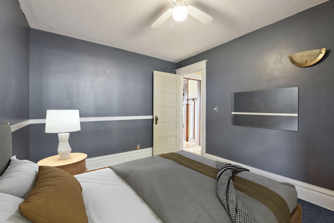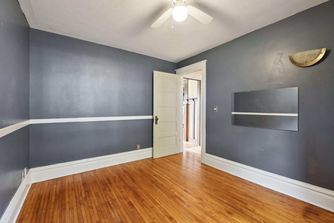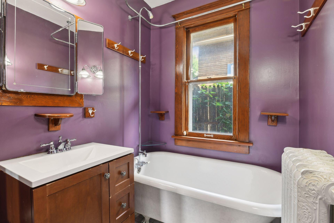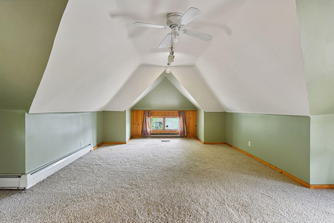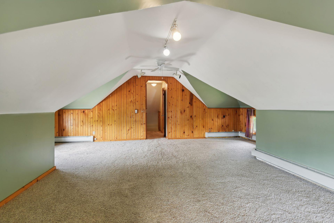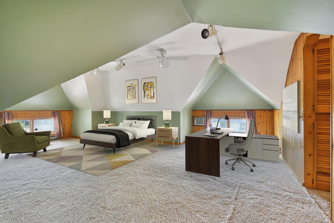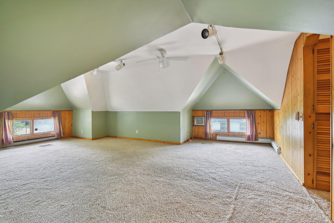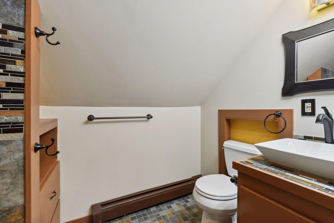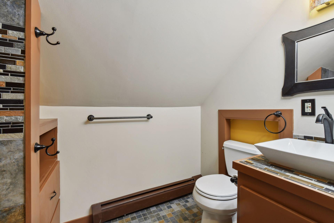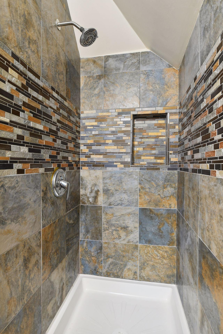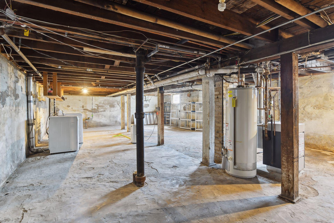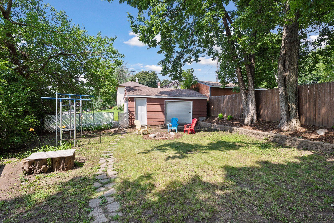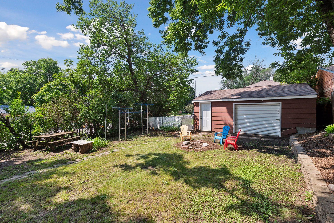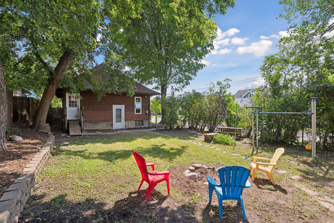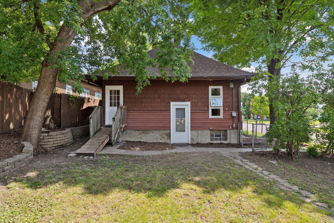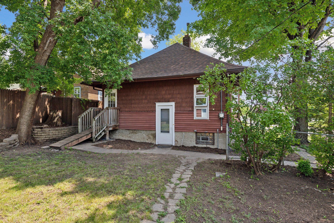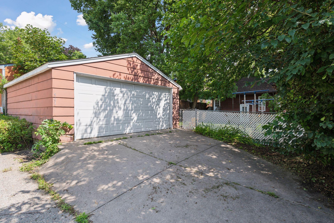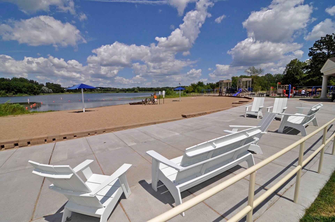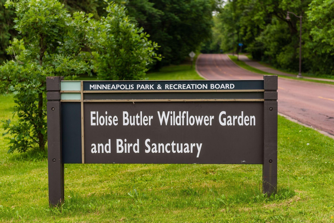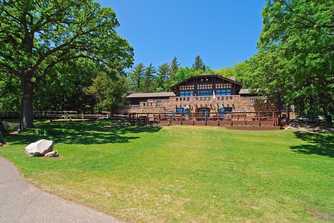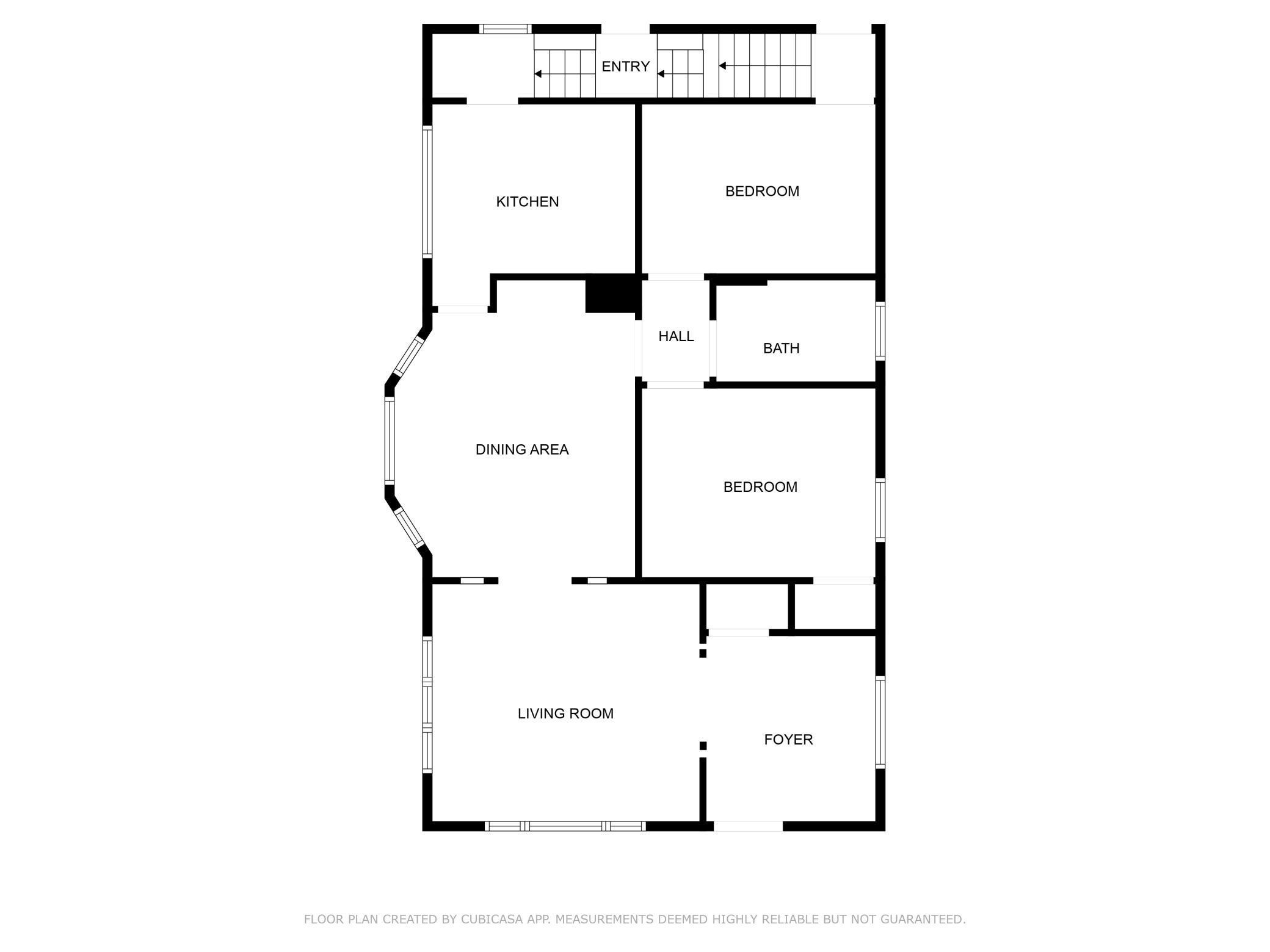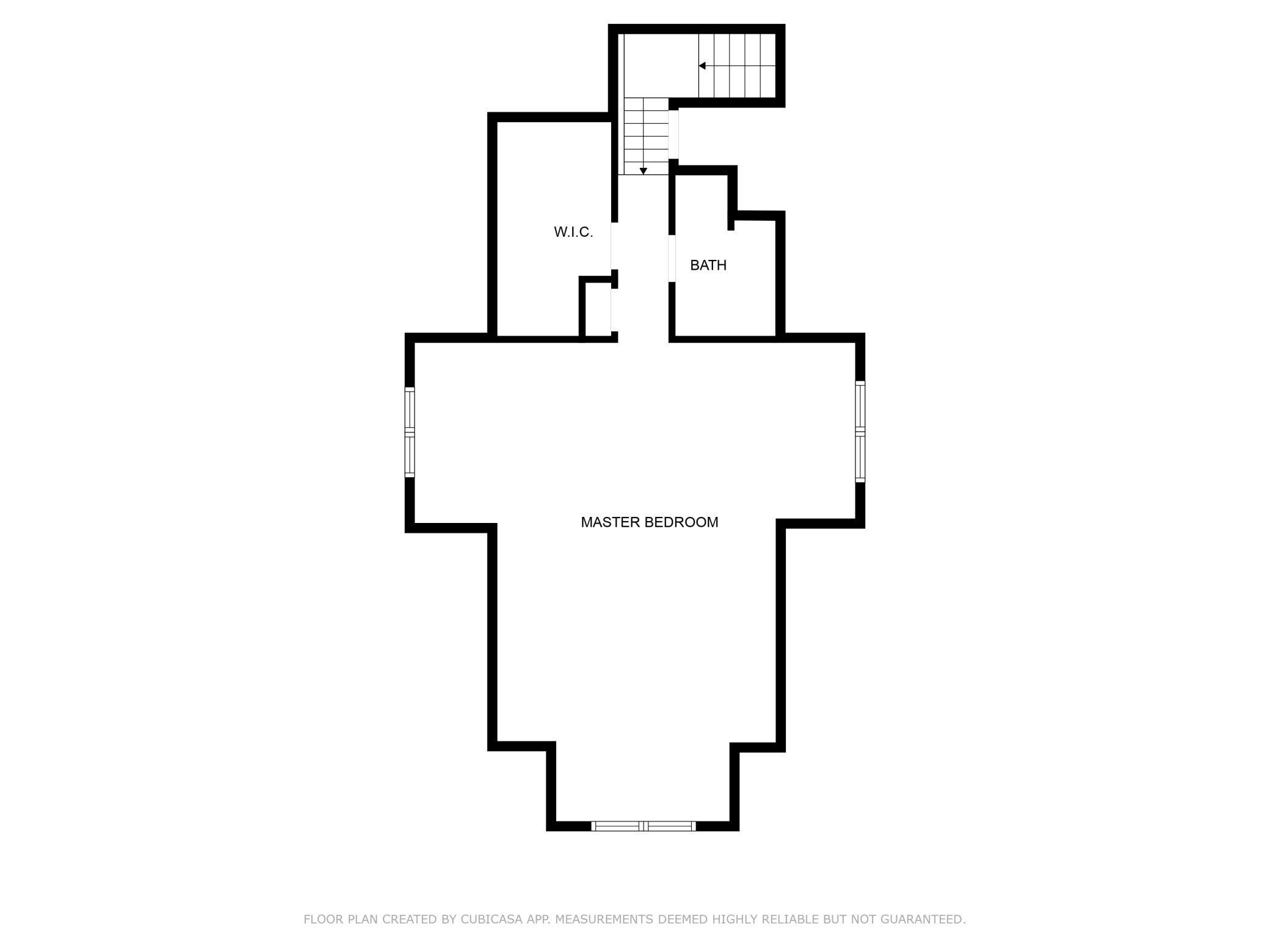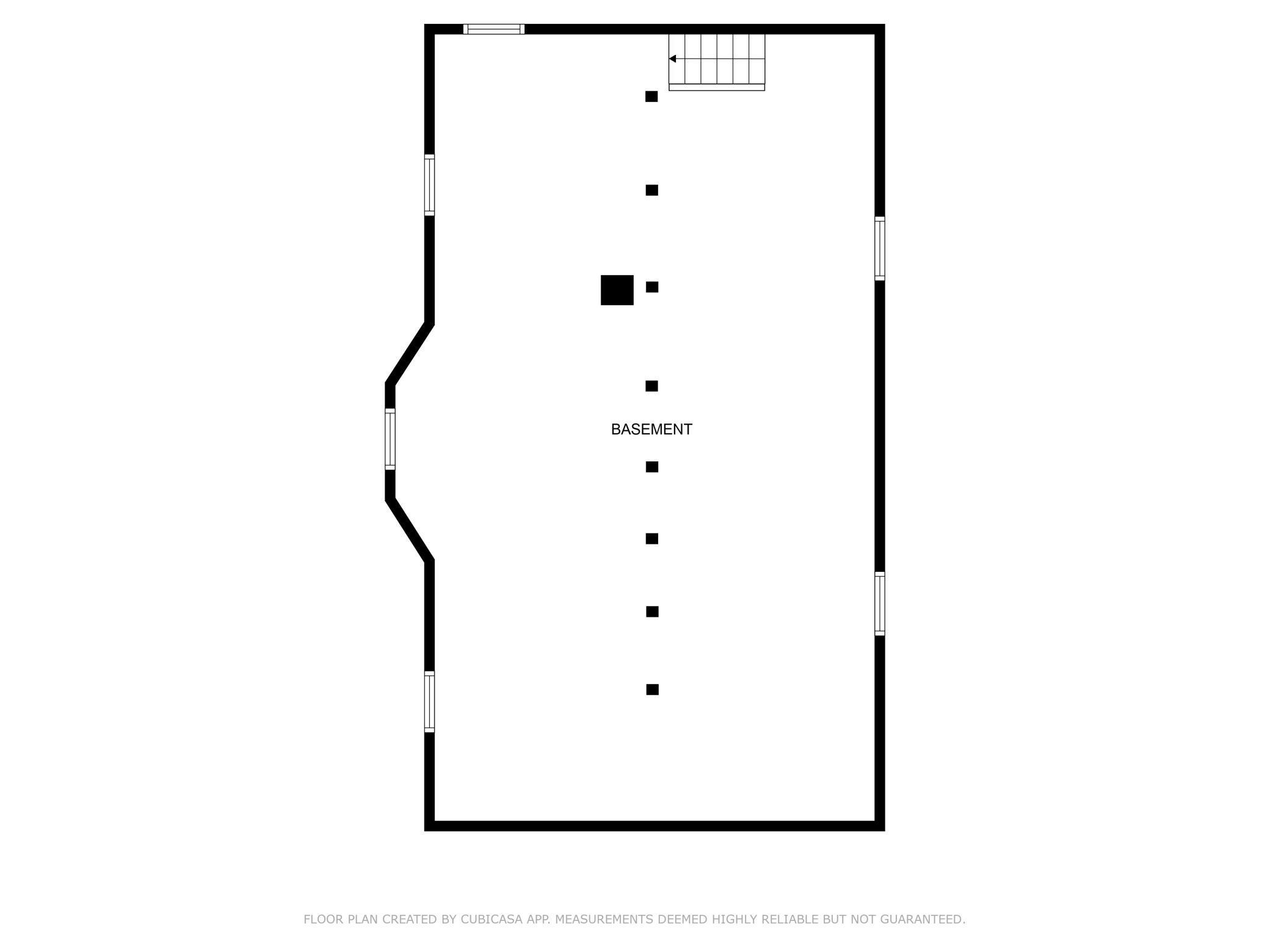501 QUEEN AVENUE
501 Queen Avenue, Minneapolis, 55405, MN
-
Price: $315,000
-
Status type: For Sale
-
City: Minneapolis
-
Neighborhood: Harrison
Bedrooms: 3
Property Size :1788
-
Listing Agent: NST35327,NST98388
-
Property type : Single Family Residence
-
Zip code: 55405
-
Street: 501 Queen Avenue
-
Street: 501 Queen Avenue
Bathrooms: 2
Year: 1915
Listing Brokerage: Sagedahl Realty
FEATURES
- Range
- Refrigerator
- Washer
- Dryer
- Dishwasher
- Freezer
- Gas Water Heater
DETAILS
Sellers just had the hardwood floors refinished and new carpet and pad installed upstairs. This craftsman home sits on a corner lot and is just two blocks from Theodore worth Park and less than a mile from downtown Minneapolis, From the East facing open porch enjoy downtown skyline views. Then head inside to a spacious foyer with a large closet and a transom window. The living room also features a piano window and stained glass. Many radiators have the original stunning gold finishes. Dual zone heating w/ separate thermostats for main floor and upstairs. The home’s beautiful woodwork will take your breath away. Box beam ceilings. Inlaid hardwood floors, multiple built-ins, a plate rail, and picture rails. The Kitchen has ample storage and countertop space with red clay tile floor. There are two main floor bedrooms and a full bathroom with clawfoot tub. You have to walk through one main floor bedroom to get upstairs, but there is also a separate entrance from the outside to get to the second floor. Upstairs has a huge primary suite with a 3/4 bath and walk-in closet. With the second, separate entrance to the upstairs from outside, it could be a good house hack opportunity for a shared but more private rental space. The 2 car garage is easily accessible and has a second door to the backyard. The fenced in backyard has a fire pit, metal playset and plenty of shade for enjoying friends, family or peaceful moments alone. Don't miss the video tour under the virtual tour link.
INTERIOR
Bedrooms: 3
Fin ft² / Living Area: 1788 ft²
Below Ground Living: N/A
Bathrooms: 2
Above Ground Living: 1788ft²
-
Basement Details: Daylight/Lookout Windows, Full, Unfinished,
Appliances Included:
-
- Range
- Refrigerator
- Washer
- Dryer
- Dishwasher
- Freezer
- Gas Water Heater
EXTERIOR
Air Conditioning: Window Unit(s)
Garage Spaces: 2
Construction Materials: N/A
Foundation Size: 1248ft²
Unit Amenities:
-
- Kitchen Window
- Porch
- Natural Woodwork
- Hardwood Floors
- Ceiling Fan(s)
- Washer/Dryer Hookup
- Paneled Doors
- City View
- Tile Floors
- Primary Bedroom Walk-In Closet
Heating System:
-
- Boiler
ROOMS
| Main | Size | ft² |
|---|---|---|
| Living Room | 14 x 12 | 196 ft² |
| Dining Room | 14 x 12 | 196 ft² |
| Foyer | 09 x 09 | 81 ft² |
| Kitchen | 10 x 09 | 100 ft² |
| Bedroom 1 | 12 x 10 | 144 ft² |
| Bedroom 2 | 12 x 09 | 144 ft² |
| Porch | 18 x 07 | 324 ft² |
| Second | Size | ft² |
|---|---|---|
| Bedroom 3 | 24 x 15 | 576 ft² |
LOT
Acres: N/A
Lot Size Dim.: 40 X 142 X 40 X 142
Longitude: 44.9828
Latitude: -93.3101
Zoning: Residential-Single Family
FINANCIAL & TAXES
Tax year: 2024
Tax annual amount: $4,261
MISCELLANEOUS
Fuel System: N/A
Sewer System: City Sewer/Connected
Water System: City Water/Connected
ADITIONAL INFORMATION
MLS#: NST7633295
Listing Brokerage: Sagedahl Realty

ID: 3280489
Published: August 13, 2024
Last Update: August 13, 2024
Views: 51



