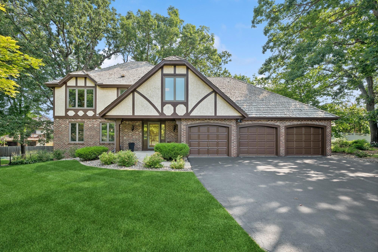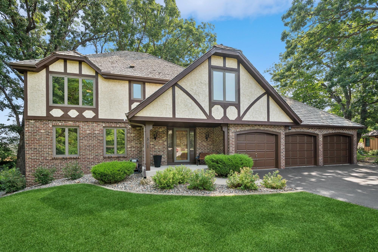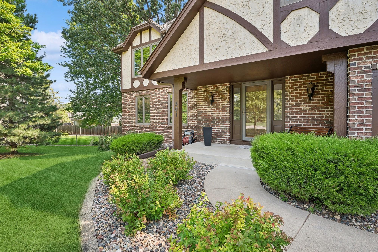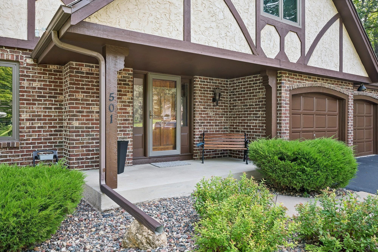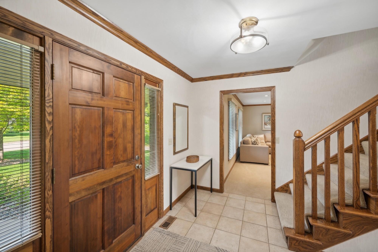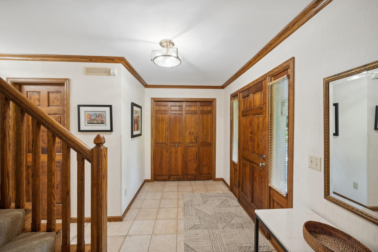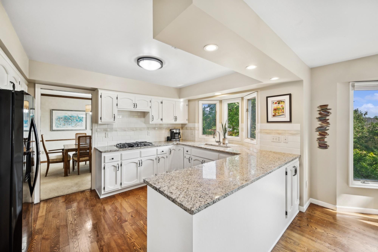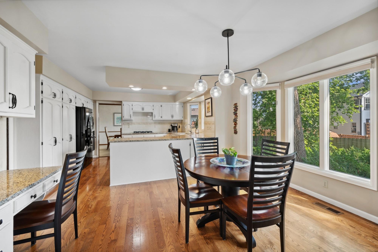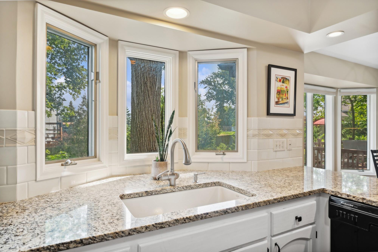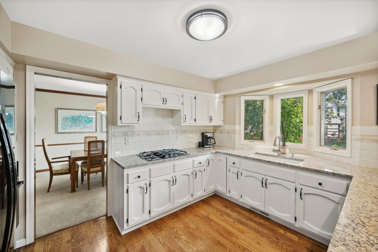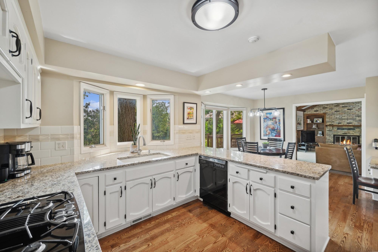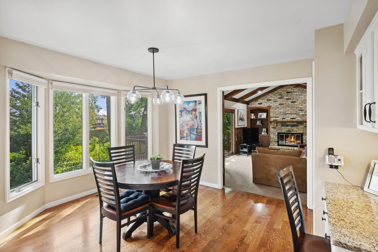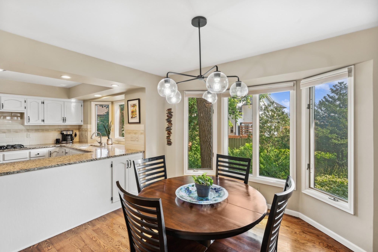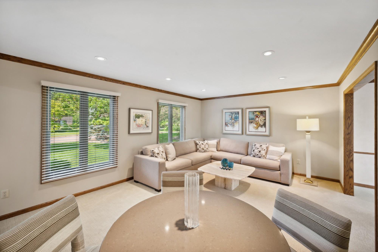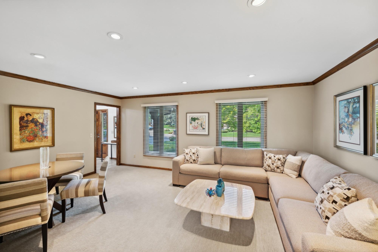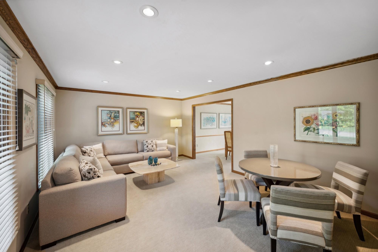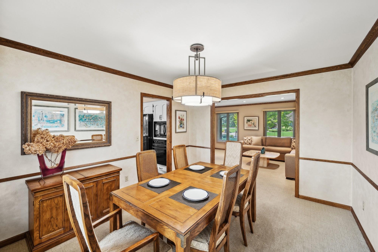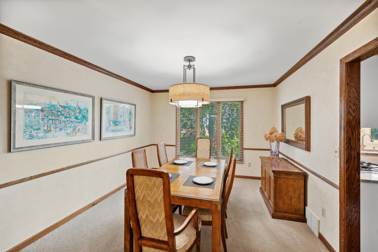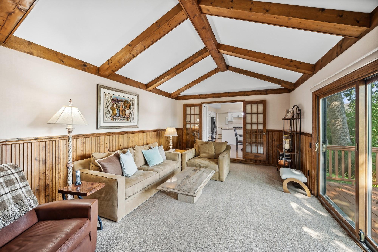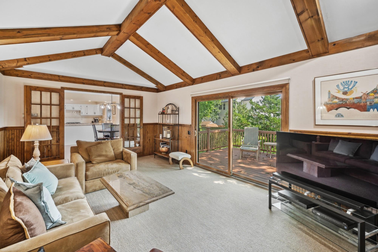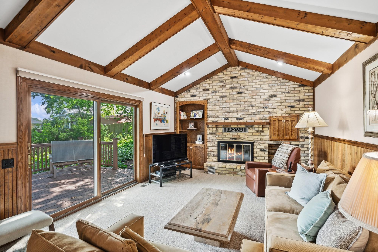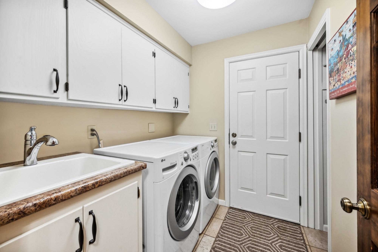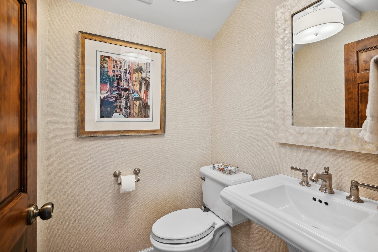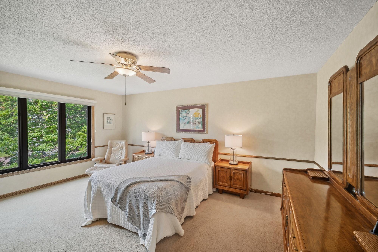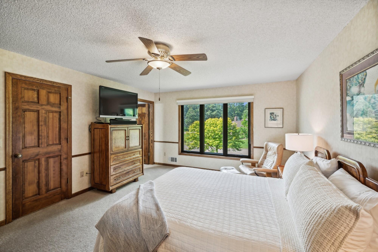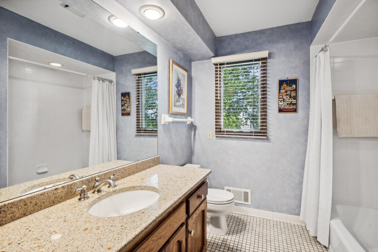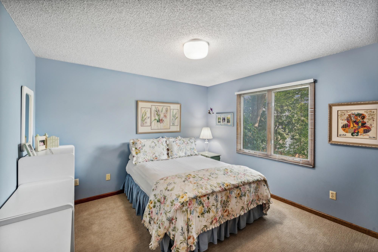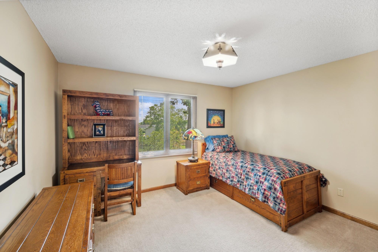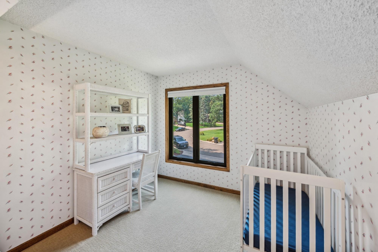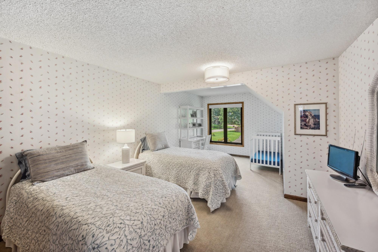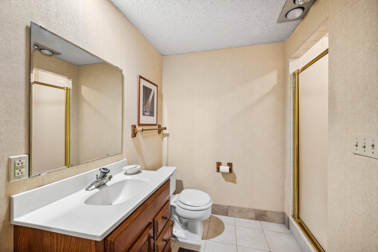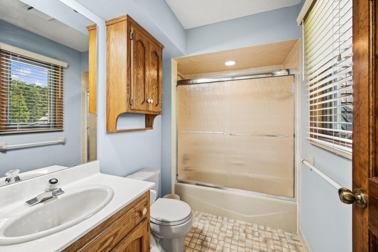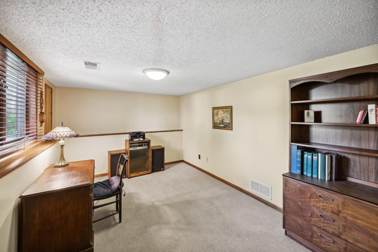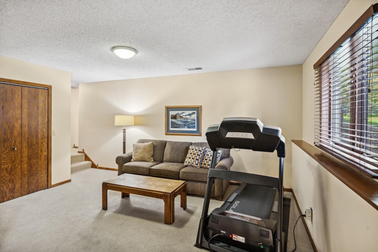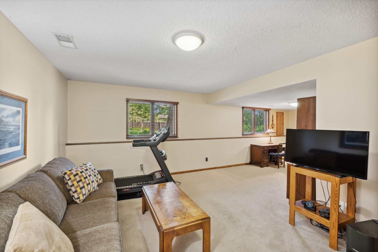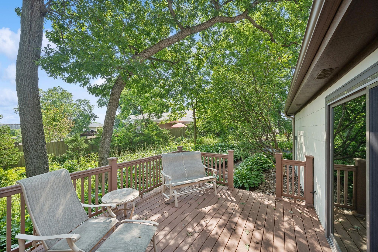501 VALLEYWOOD CIRCLE
501 Valleywood Circle, Minneapolis (Golden Valley), 55422, MN
-
Price: $649,900
-
Status type: For Sale
-
Neighborhood: Valley Wood
Bedrooms: 4
Property Size :2780
-
Listing Agent: NST16570,NST49689
-
Property type : Single Family Residence
-
Zip code: 55422
-
Street: 501 Valleywood Circle
-
Street: 501 Valleywood Circle
Bathrooms: 4
Year: 1981
Listing Brokerage: Edina Realty, Inc.
FEATURES
- Range
- Refrigerator
- Washer
- Dryer
- Microwave
- Exhaust Fan
- Dishwasher
- Disposal
- Gas Water Heater
DETAILS
Ready set go, to this one owner two story in pristine condition on fabulous cul de sac prime location. From the hand-split cedar roof being cleaned just recently, to the oversized 3+ car garage and doors that have been recently painted. This home sparkles and is in move in condition. Four large bedrooms with full primary bath and 2nd bath up. Main floor offers crown molding in the living room and formal dining area with chair rails. Flat ceilings on the main floor with six panel hardwood doors throughout. Granite counter tops in the oversized kitchen, with hardwood floors. Lower level game room with lookout windows, newer drain tiled system with back up battery. Composite deck to the rear and privacy fencing. Driveway has just been black topped. Vaulted living room on main level with wood burning fireplace with circulating heat system. All in all this home is immaculate in and out. All newer Anderson windows across the front of the home plus new sliding glass door off family room to deck. With acceptable offer, large backyard will be re-sodded.
INTERIOR
Bedrooms: 4
Fin ft² / Living Area: 2780 ft²
Below Ground Living: 312ft²
Bathrooms: 4
Above Ground Living: 2468ft²
-
Basement Details: Block, Daylight/Lookout Windows, Drain Tiled, Drainage System, Egress Window(s), Finished, Full, Storage Space, Sump Pump,
Appliances Included:
-
- Range
- Refrigerator
- Washer
- Dryer
- Microwave
- Exhaust Fan
- Dishwasher
- Disposal
- Gas Water Heater
EXTERIOR
Air Conditioning: Central Air
Garage Spaces: 4
Construction Materials: N/A
Foundation Size: 1308ft²
Unit Amenities:
-
- Kitchen Window
- Natural Woodwork
- Hardwood Floors
- Ceiling Fan(s)
- Walk-In Closet
- Vaulted Ceiling(s)
- Washer/Dryer Hookup
- Security System
- In-Ground Sprinkler
- Paneled Doors
- Cable
- Kitchen Center Island
- Tile Floors
- Primary Bedroom Walk-In Closet
Heating System:
-
- Forced Air
- Zoned
ROOMS
| Main | Size | ft² |
|---|---|---|
| Living Room | 14x19 | 196 ft² |
| Dining Room | 14x12 | 196 ft² |
| Kitchen | 10x14 | 100 ft² |
| Informal Dining Room | 11x10 | 121 ft² |
| Family Room | 22x14 | 484 ft² |
| Foyer | 11x6 | 121 ft² |
| Laundry | 8x7 | 64 ft² |
| Deck | 15x12 | 225 ft² |
| Upper | Size | ft² |
|---|---|---|
| Bedroom 1 | 14x18 | 196 ft² |
| Bedroom 2 | 11x12 | 121 ft² |
| Bedroom 3 | 13x12 | 169 ft² |
| Bedroom 4 | 12x12 | 144 ft² |
| Lower | Size | ft² |
|---|---|---|
| Amusement Room | 26x16 | 676 ft² |
LOT
Acres: N/A
Lot Size Dim.: 106x122x138x118
Longitude: 44.9836
Latitude: -93.3518
Zoning: Residential-Single Family
FINANCIAL & TAXES
Tax year: 2024
Tax annual amount: $10,138
MISCELLANEOUS
Fuel System: N/A
Sewer System: City Sewer/Connected
Water System: City Water/Connected
ADITIONAL INFORMATION
MLS#: NST7660455
Listing Brokerage: Edina Realty, Inc.

ID: 3438080
Published: October 09, 2024
Last Update: October 09, 2024
Views: 28


