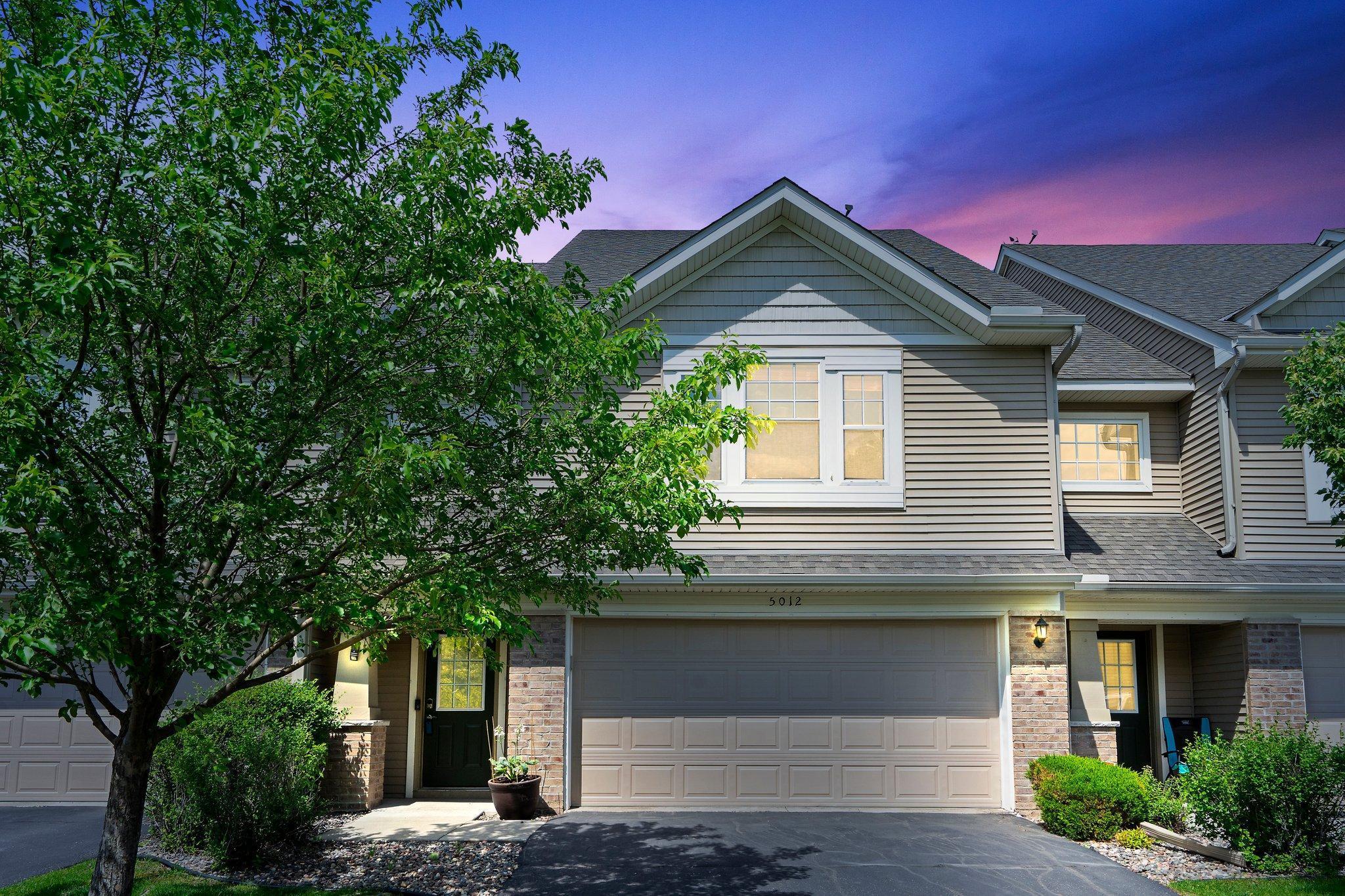5012 EVEREST LANE
5012 Everest Lane, Plymouth, 55446, MN
-
Price: $400,000
-
Status type: For Sale
-
City: Plymouth
-
Neighborhood: Timber Creek Crossing 2nd Add
Bedrooms: 3
Property Size :2138
-
Listing Agent: NST16655,NST41699
-
Property type : Townhouse Quad/4 Corners
-
Zip code: 55446
-
Street: 5012 Everest Lane
-
Street: 5012 Everest Lane
Bathrooms: 3
Year: 2005
Listing Brokerage: RE/MAX Results
FEATURES
- Range
- Refrigerator
- Washer
- Dryer
- Microwave
- Exhaust Fan
- Dishwasher
- Water Softener Owned
- Gas Water Heater
DETAILS
This exceptional, walkout townhome backs up to woods for great views from the Living Room, Dining Room & Kitchen. The Kitchen features newer appliances, granite countertops, center island and spacious pantry. The main floor boasts 10' ceilings, gas brick fireplace, Formal Dining Room, Office w/built ins, Laundry Room, and updated 1/2 Bath. Owner's Suite includes Vaulted Ceilings, Ceiling Fan, Walk-In Closet, and Walk-Thru full bath. The lower-level family room walks out to a small patio, and also includes another bedroom & full bath. This home has too many features to name, so please check out the Highlight Sheet on MLS.
INTERIOR
Bedrooms: 3
Fin ft² / Living Area: 2138 ft²
Below Ground Living: 519ft²
Bathrooms: 3
Above Ground Living: 1619ft²
-
Basement Details: Walkout, Finished, Drain Tiled, Sump Pump, Daylight/Lookout Windows, Concrete,
Appliances Included:
-
- Range
- Refrigerator
- Washer
- Dryer
- Microwave
- Exhaust Fan
- Dishwasher
- Water Softener Owned
- Gas Water Heater
EXTERIOR
Air Conditioning: Central Air
Garage Spaces: 2
Construction Materials: N/A
Foundation Size: 1064ft²
Unit Amenities:
-
- Patio
- Kitchen Window
- Deck
- Natural Woodwork
- Hardwood Floors
- Ceiling Fan(s)
- Walk-In Closet
- Vaulted Ceiling(s)
- Washer/Dryer Hookup
- In-Ground Sprinkler
- Indoor Sprinklers
- Cable
- Kitchen Center Island
- Master Bedroom Walk-In Closet
- French Doors
- Ethernet Wired
- Satelite Dish
- Tile Floors
Heating System:
-
- Forced Air
ROOMS
| Main | Size | ft² |
|---|---|---|
| Living Room | 17x16 | 289 ft² |
| Dining Room | 11x10 | 121 ft² |
| Kitchen | 16x10 | 256 ft² |
| Office | 14x10 | 196 ft² |
| Laundry | 9x7 | 81 ft² |
| Lower | Size | ft² |
|---|---|---|
| Family Room | 12x11 | 144 ft² |
| Bedroom 3 | 11x9 | 121 ft² |
| Upper | Size | ft² |
|---|---|---|
| Bedroom 1 | 13x13 | 169 ft² |
| Bedroom 2 | 11x10 | 121 ft² |
LOT
Acres: N/A
Lot Size Dim.: 28x72
Longitude: 45.0457
Latitude: -93.4931
Zoning: Residential-Single Family
FINANCIAL & TAXES
Tax year: 2022
Tax annual amount: $3,647
MISCELLANEOUS
Fuel System: N/A
Sewer System: City Sewer/Connected
Water System: City Water/Connected
ADITIONAL INFORMATION
MLS#: NST6206272
Listing Brokerage: RE/MAX Results

ID: 870629
Published: June 17, 2022
Last Update: June 17, 2022
Views: 79






