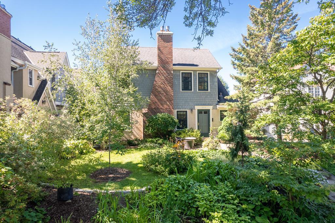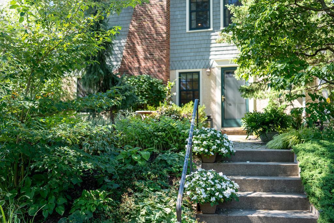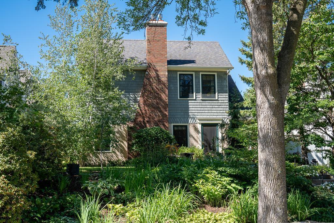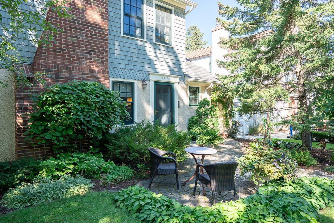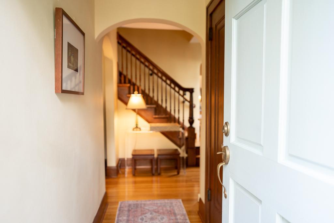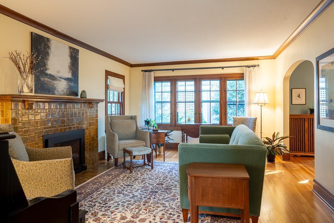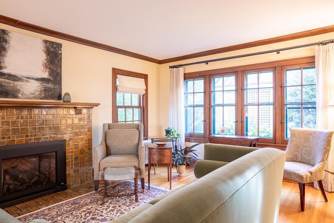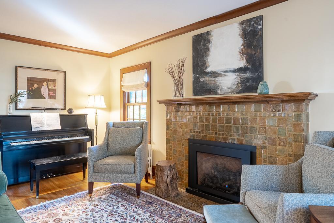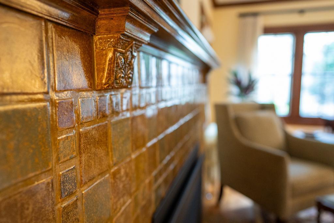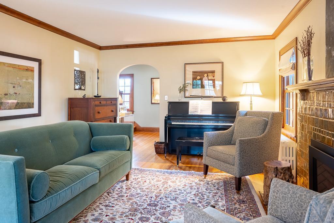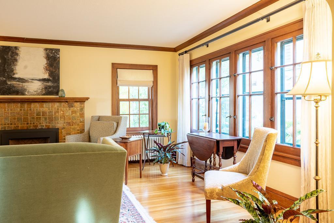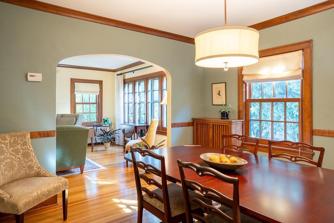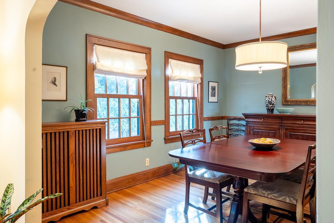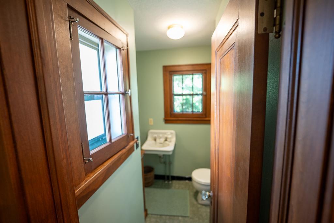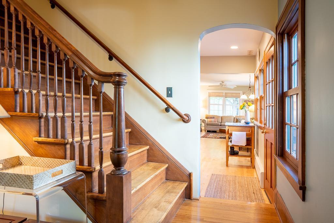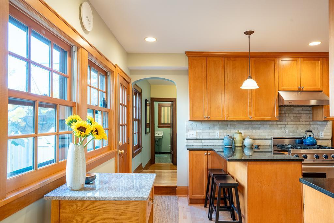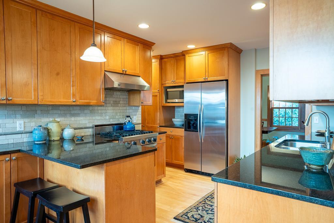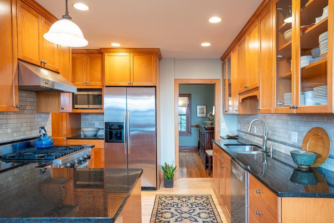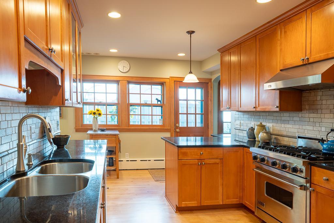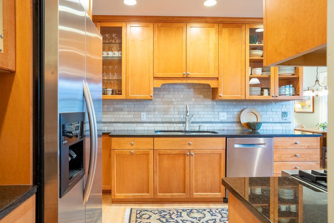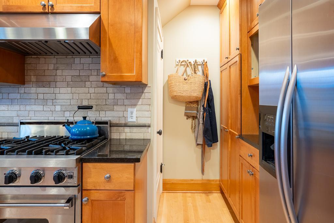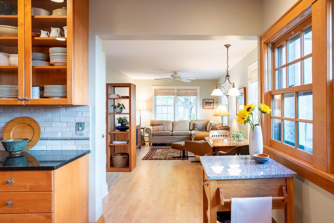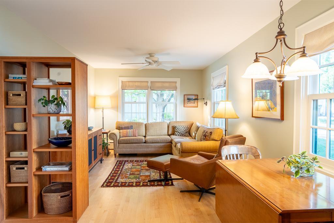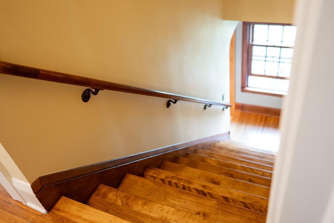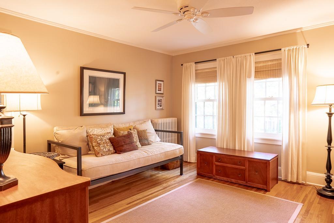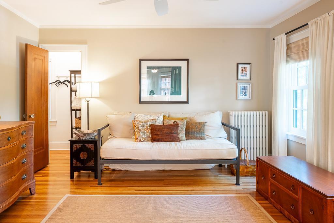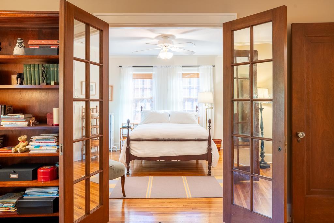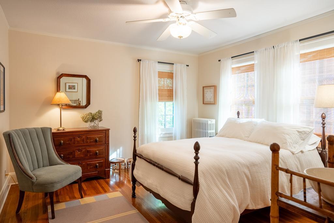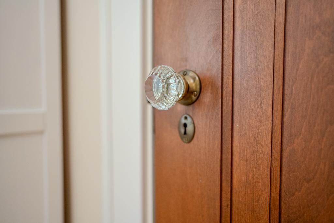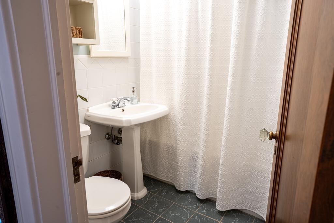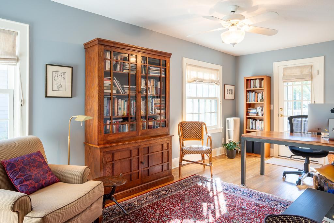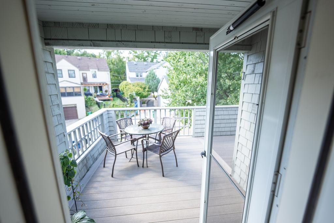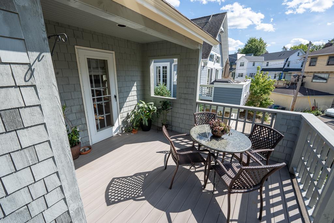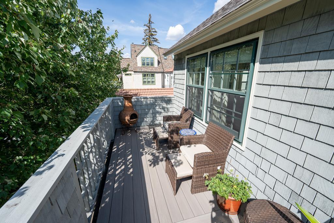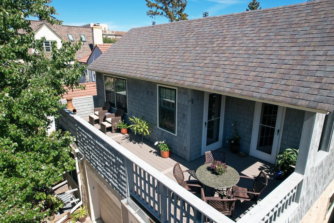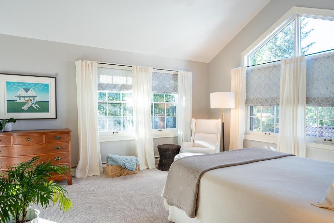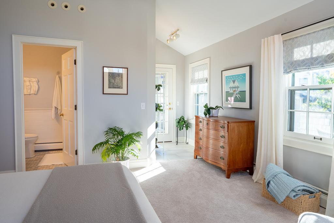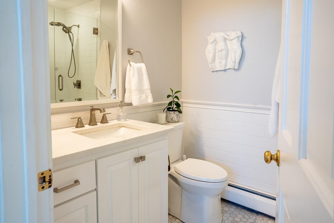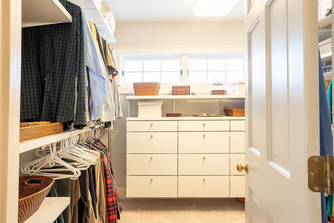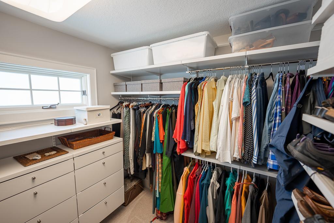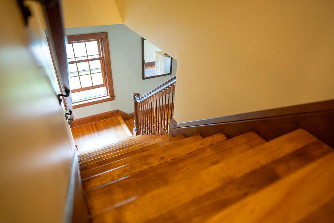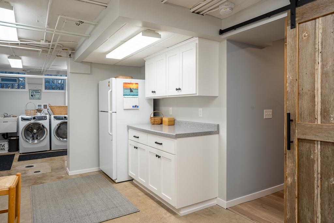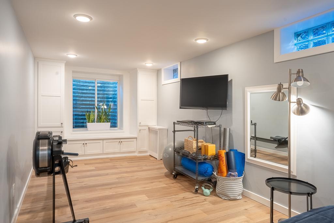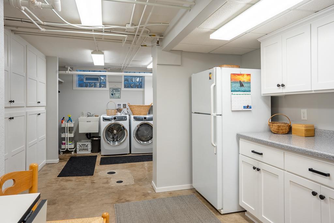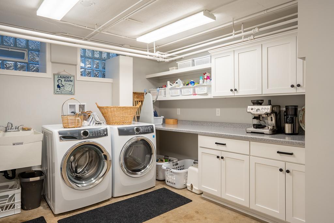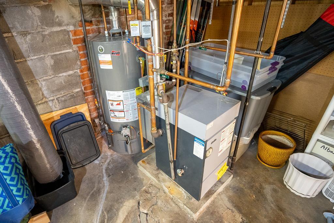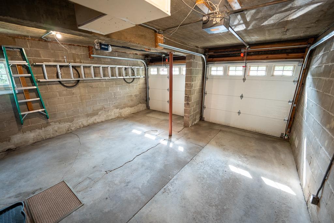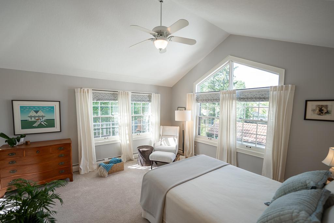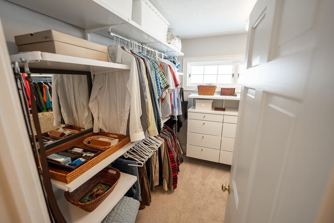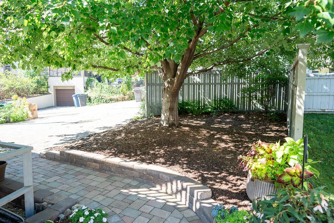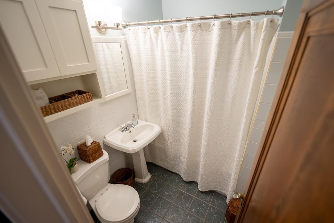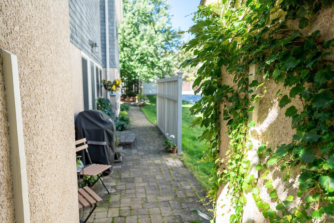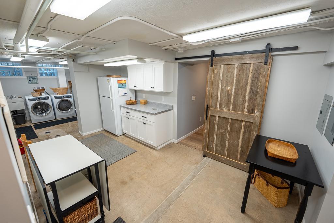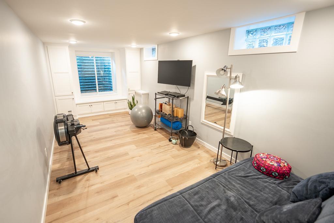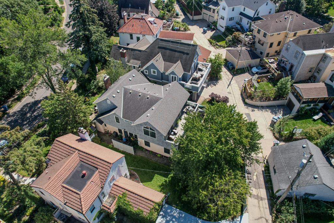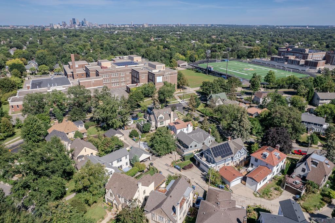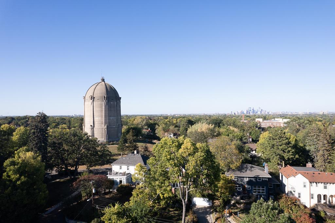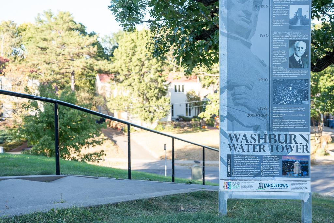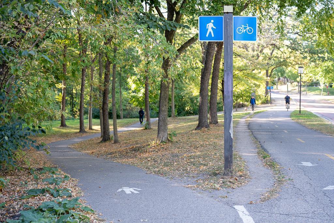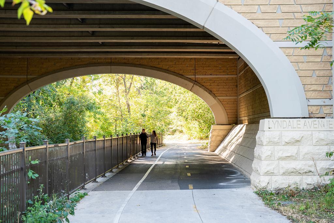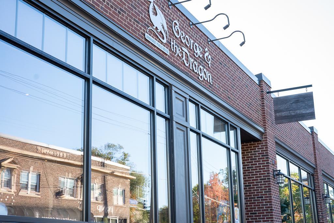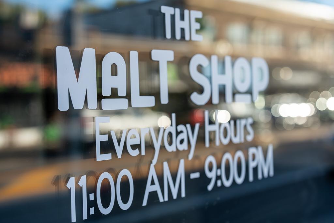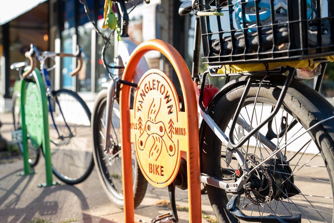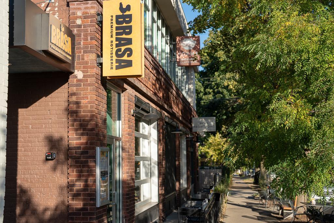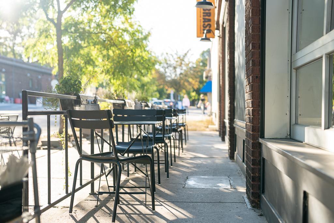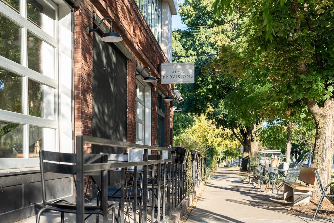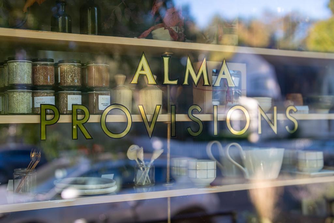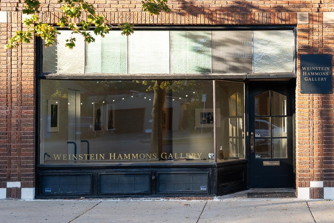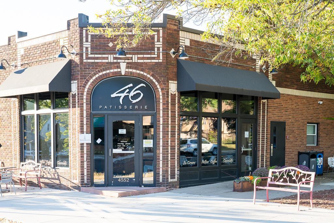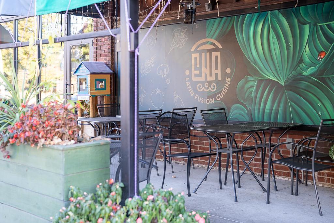5012 WENTWORTH AVENUE
5012 Wentworth Avenue, Minneapolis, 55419, MN
-
Price: $850,000
-
Status type: For Sale
-
City: Minneapolis
-
Neighborhood: Tangletown
Bedrooms: 5
Property Size :3074
-
Listing Agent: NST16638,NST107243
-
Property type : Single Family Residence
-
Zip code: 55419
-
Street: 5012 Wentworth Avenue
-
Street: 5012 Wentworth Avenue
Bathrooms: 3
Year: 1926
Listing Brokerage: Coldwell Banker Burnet
FEATURES
- Range
- Refrigerator
- Dryer
- Microwave
- Exhaust Fan
- Dishwasher
- Gas Water Heater
- Stainless Steel Appliances
DETAILS
Stunning two-story Tangletown property available now for the first time in 40 years! Every inch has been meticulously cared for with thoughtful updates throughout. Discover a true gardener’s garden! Follow mossy pavers around years of carefully placed trees, shrubbery, annuals and perennials. Inside you’ll find an abundance of warmth and charm from the original woodwork, interior archways and plenty of natural light. All of the windows have either been replaced or restored and beautifully honor the original integrity of the 1926 home. Excellent first floor layout. Great for entertaining guests! Includes a half bath, updated kitchen and large family room. The second floor features four spacious bedrooms, two baths and a new owner’s suite, which was completed in 2020. Enjoy your morning coffee overlooking the neighborhood from the back balcony with its new cedar railing and composite decking. Other updates include a recent basement remodel, new exterior paint, significant chimney work and a new gas-insert installed last year which nicely compliments the original Batchelder fireplace tile from the American Arts & Crafts Movement of the early twentieth century. Located a few blocks away from the walking trails and biking paths of the Minnehaha Creek you’re also just a quick stroll to fabulous restaurants, cafes and shops!
INTERIOR
Bedrooms: 5
Fin ft² / Living Area: 3074 ft²
Below Ground Living: 452ft²
Bathrooms: 3
Above Ground Living: 2622ft²
-
Basement Details: Block, Egress Window(s), Partially Finished,
Appliances Included:
-
- Range
- Refrigerator
- Dryer
- Microwave
- Exhaust Fan
- Dishwasher
- Gas Water Heater
- Stainless Steel Appliances
EXTERIOR
Air Conditioning: Ductless Mini-Split
Garage Spaces: 2
Construction Materials: N/A
Foundation Size: 1632ft²
Unit Amenities:
-
- Patio
- Natural Woodwork
- Hardwood Floors
- Balcony
- Walk-In Closet
- Vaulted Ceiling(s)
- Washer/Dryer Hookup
- Exercise Room
- French Doors
- Ethernet Wired
- Primary Bedroom Walk-In Closet
Heating System:
-
- Boiler
ROOMS
| Main | Size | ft² |
|---|---|---|
| Living Room | 21x14 | 441 ft² |
| Dining Room | 12x14 | 144 ft² |
| Kitchen | 18x10 | 324 ft² |
| Family Room | 11x23 | 121 ft² |
| Bathroom | 6x7 | 36 ft² |
| Upper | Size | ft² |
|---|---|---|
| Bedroom 1 | 13x14 | 169 ft² |
| Bedroom 2 | 14x14 | 196 ft² |
| Bedroom 3 | 10x21 | 100 ft² |
| Bathroom | 6x7 | 36 ft² |
| Bedroom 4 | 15x15 | 225 ft² |
| Deck | 7x32 | 49 ft² |
| Basement | Size | ft² |
|---|---|---|
| Bedroom 5 | 10x20 | 100 ft² |
| Laundry | 28x9 | 784 ft² |
LOT
Acres: N/A
Lot Size Dim.: 45x130
Longitude: 44.9121
Latitude: -93.2826
Zoning: Residential-Single Family
FINANCIAL & TAXES
Tax year: 2024
Tax annual amount: $10,888
MISCELLANEOUS
Fuel System: N/A
Sewer System: City Sewer/Connected
Water System: City Water/Connected
ADITIONAL INFORMATION
MLS#: NST7647079
Listing Brokerage: Coldwell Banker Burnet

ID: 3394826
Published: September 12, 2024
Last Update: September 12, 2024
Views: 29


