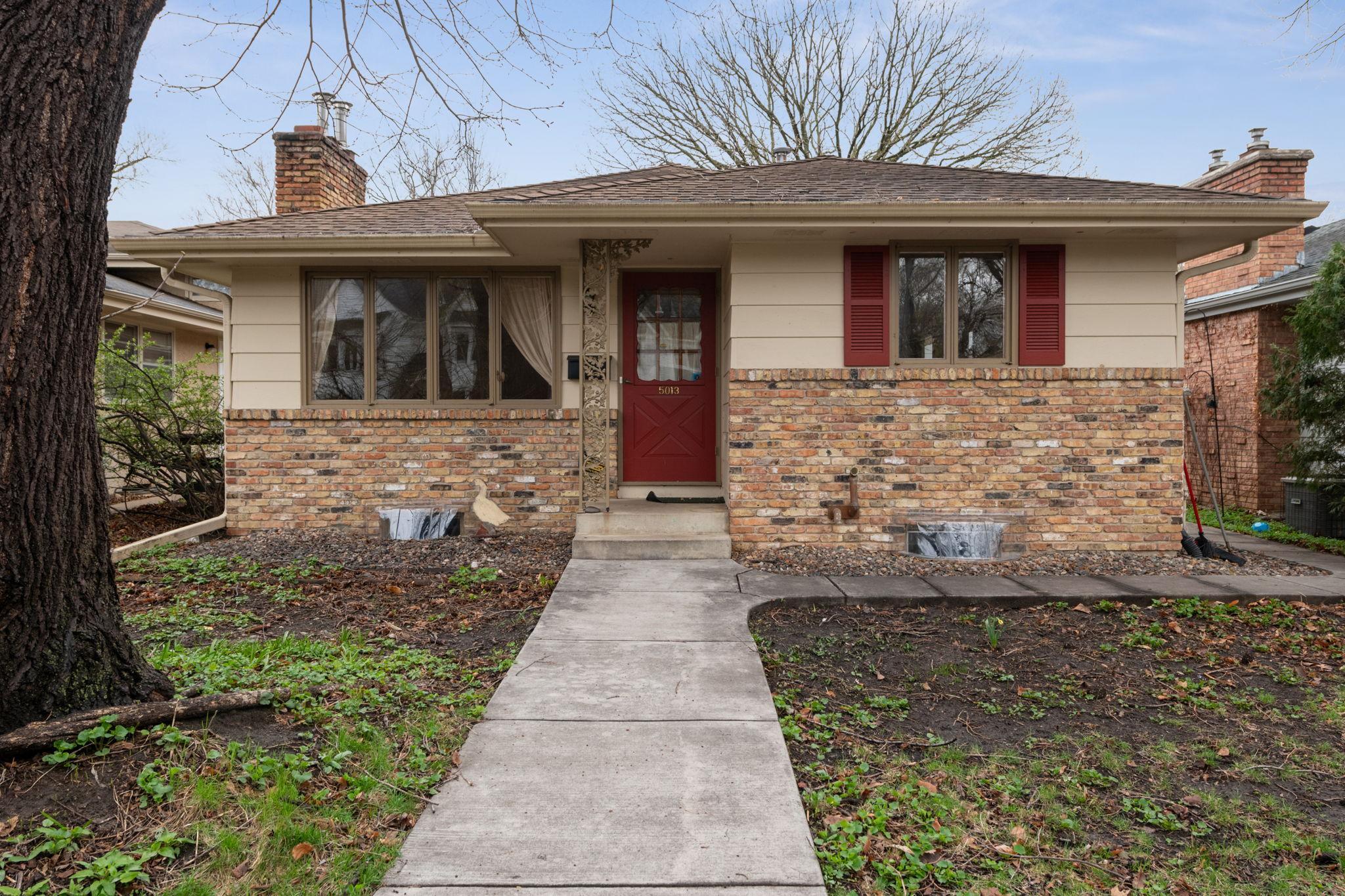5013 SHERIDAN AVENUE
5013 Sheridan Avenue, Minneapolis, 55410, MN
-
Price: $515,000
-
Status type: For Sale
-
City: Minneapolis
-
Neighborhood: Fulton
Bedrooms: 4
Property Size :1827
-
Listing Agent: NST19078,NST84238
-
Property type : Single Family Residence
-
Zip code: 55410
-
Street: 5013 Sheridan Avenue
-
Street: 5013 Sheridan Avenue
Bathrooms: 2
Year: 1964
Listing Brokerage: LaBelle Real Estate Group Inc
FEATURES
- Refrigerator
- Washer
- Dryer
- Microwave
- Dishwasher
- Disposal
- Cooktop
- Wall Oven
DETAILS
Great home in wonderful location. This 4 bedroom, 2 bath home has 3 bedrooms on the main level all with original hardwood floors. The home has been freshly painted top to bottom! 2 wood burning fireplaces, one each level. The large family room in the lower level ties into spacious 4th bedroom with even a sauna in the bathroom. New deck in the back leads to nice 2 car garage with additional storage under the garage. Walk to restaurant, shops and the Lakes!
INTERIOR
Bedrooms: 4
Fin ft² / Living Area: 1827 ft²
Below Ground Living: 715ft²
Bathrooms: 2
Above Ground Living: 1112ft²
-
Basement Details: Block, Egress Window(s), Finished, Full,
Appliances Included:
-
- Refrigerator
- Washer
- Dryer
- Microwave
- Dishwasher
- Disposal
- Cooktop
- Wall Oven
EXTERIOR
Air Conditioning: Central Air
Garage Spaces: 2
Construction Materials: N/A
Foundation Size: 1112ft²
Unit Amenities:
-
- Kitchen Window
- Deck
- Hardwood Floors
- Sauna
Heating System:
-
- Forced Air
ROOMS
| Main | Size | ft² |
|---|---|---|
| Living Room | 18X15 | 324 ft² |
| Kitchen | 14X11 | 196 ft² |
| Bedroom 1 | 13X11 | 169 ft² |
| Bedroom 2 | 13X11 | 169 ft² |
| Bedroom 3 | 11X10 | 121 ft² |
| Deck | 20X14 | 400 ft² |
| Lower | Size | ft² |
|---|---|---|
| Family Room | 23X15 | 529 ft² |
| Bedroom 4 | 19X10 | 361 ft² |
| Sauna | 8x5 | 64 ft² |
LOT
Acres: N/A
Lot Size Dim.: 127X40
Longitude: 44.9119
Latitude: -93.3121
Zoning: Residential-Single Family
FINANCIAL & TAXES
Tax year: 2024
Tax annual amount: $6,865
MISCELLANEOUS
Fuel System: N/A
Sewer System: City Sewer/Connected
Water System: City Water/Connected
ADITIONAL INFORMATION
MLS#: NST7579798
Listing Brokerage: LaBelle Real Estate Group Inc

ID: 2857177
Published: April 19, 2024
Last Update: April 19, 2024
Views: 13






