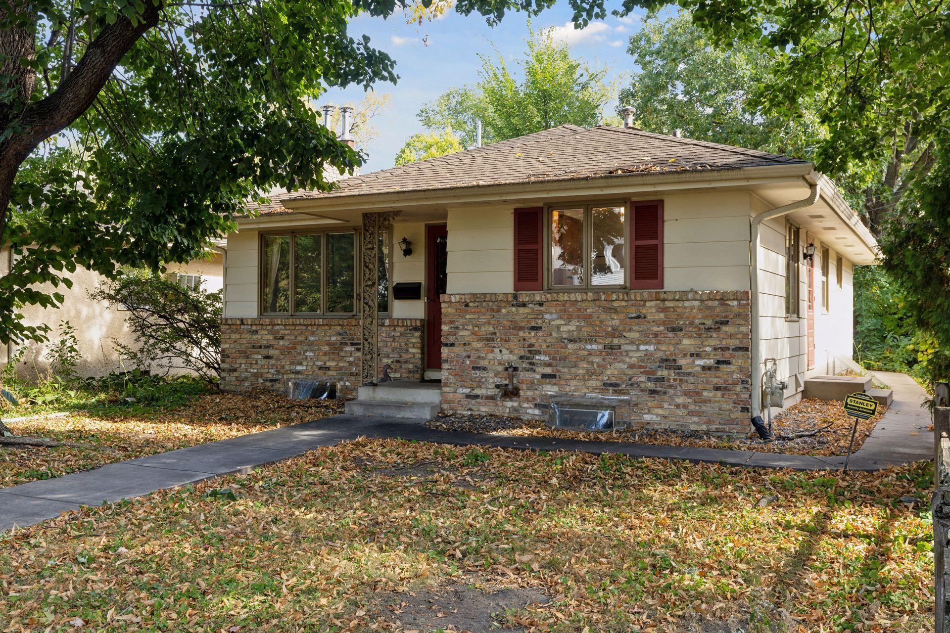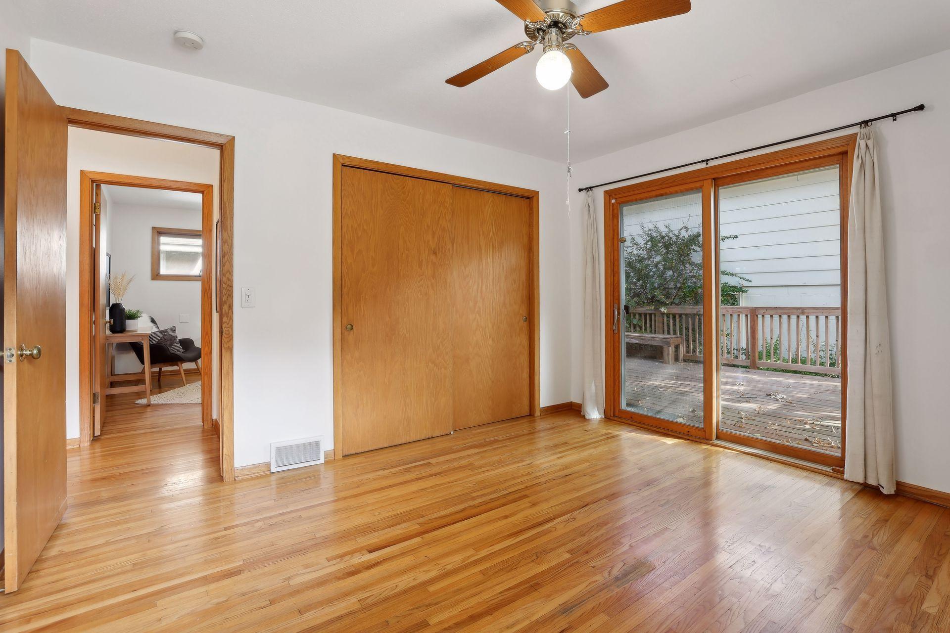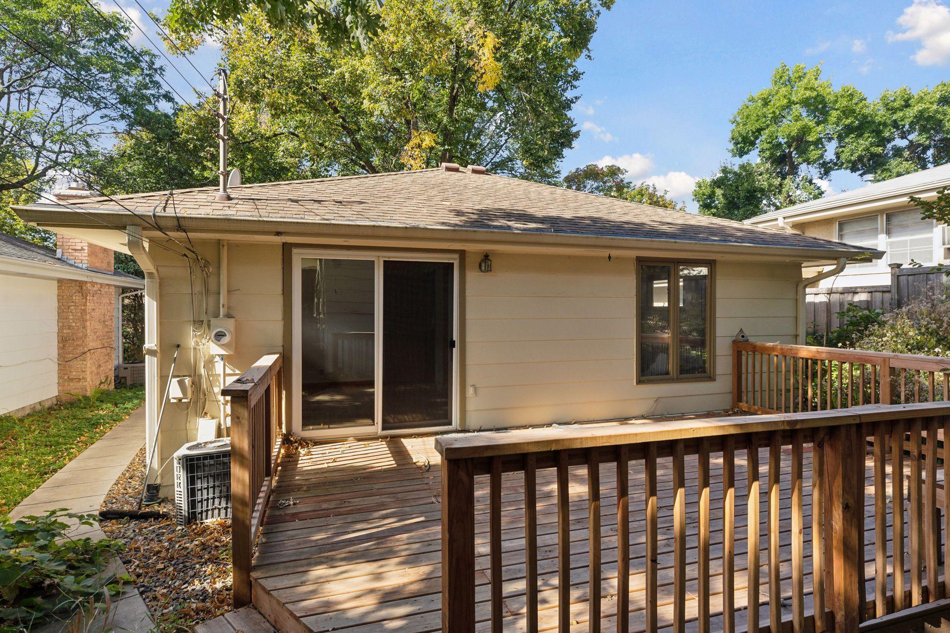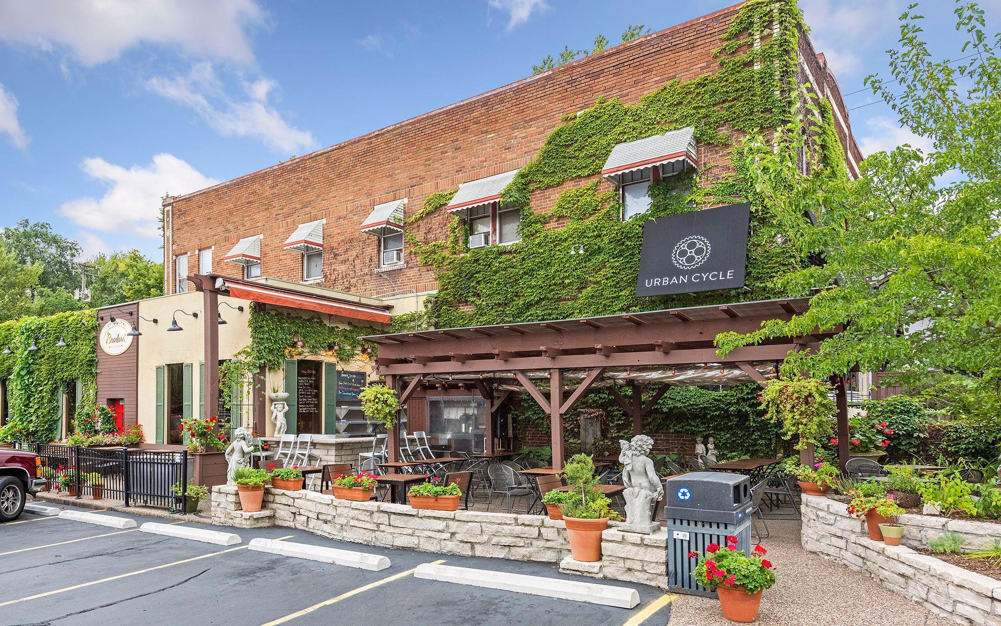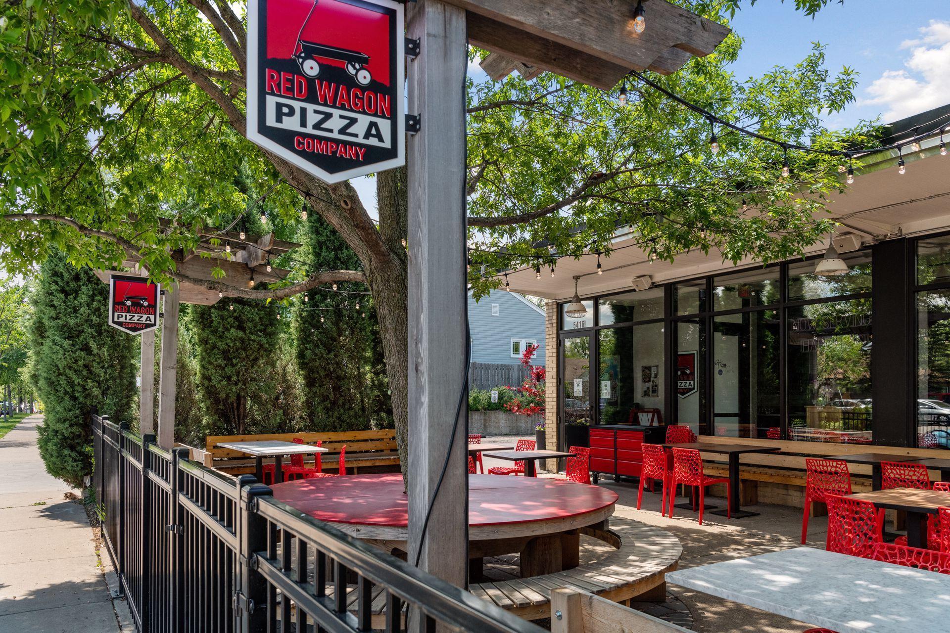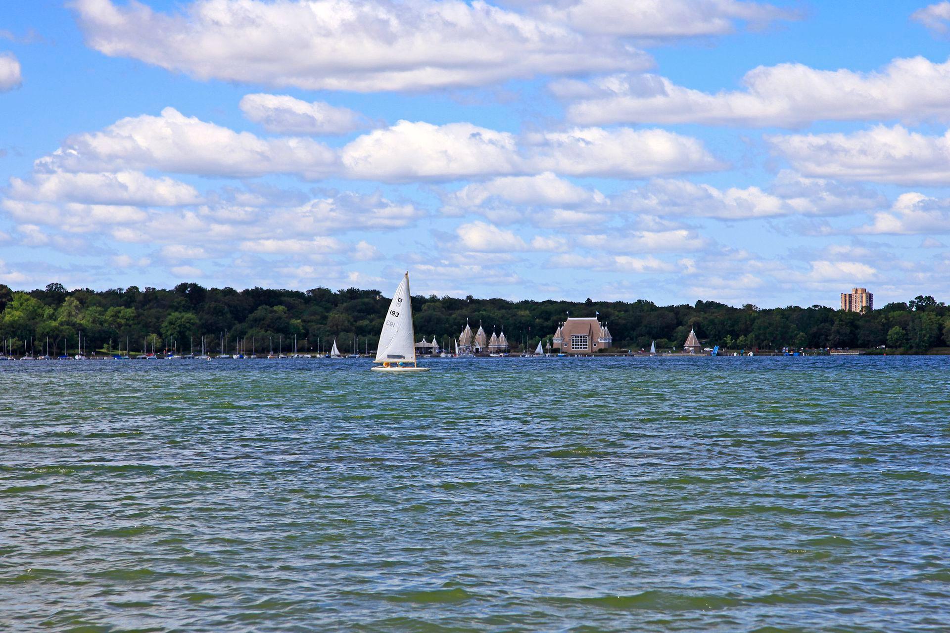5013 SHERIDAN AVENUE
5013 Sheridan Avenue, Minneapolis, 55410, MN
-
Price: $475,000
-
Status type: For Sale
-
City: Minneapolis
-
Neighborhood: Fulton
Bedrooms: 4
Property Size :1827
-
Listing Agent: NST15201,NST71777
-
Property type : Single Family Residence
-
Zip code: 55410
-
Street: 5013 Sheridan Avenue
-
Street: 5013 Sheridan Avenue
Bathrooms: 2
Year: 1964
Listing Brokerage: Verve Realty
FEATURES
- Refrigerator
- Washer
- Dryer
- Microwave
- Dishwasher
- Disposal
- Cooktop
- Wall Oven
DETAILS
This is city living at its best. When people give advice on home buying the number one thing is: LOCATION! This solid brick beauty sits just two blocks from Lake Harriet, fun shops, and award-winning restaurants. Mid century modern highlights include hardwood floors, two lovely fireplaces, a large family room, guest bedroom on lower level, 3 bedrooms on one level, with a large deck for private entertaining. The large 2-car garage allows for plenty of parking for snow emergency days and includes extra storage below the garage. Needs some landscaping, but easy to do. Sauna hasn’t been used for years, so it may need some upgrading.
INTERIOR
Bedrooms: 4
Fin ft² / Living Area: 1827 ft²
Below Ground Living: 715ft²
Bathrooms: 2
Above Ground Living: 1112ft²
-
Basement Details: Block,
Appliances Included:
-
- Refrigerator
- Washer
- Dryer
- Microwave
- Dishwasher
- Disposal
- Cooktop
- Wall Oven
EXTERIOR
Air Conditioning: Central Air
Garage Spaces: 2
Construction Materials: N/A
Foundation Size: 1112ft²
Unit Amenities:
-
- Kitchen Window
- Deck
- Natural Woodwork
- Hardwood Floors
- Washer/Dryer Hookup
- Sauna
Heating System:
-
- Forced Air
ROOMS
| Main | Size | ft² |
|---|---|---|
| Living Room | 18 x 15 | 324 ft² |
| Kitchen | 14 x 11 | 196 ft² |
| Bedroom 1 | 13 x 11 | 169 ft² |
| Bedroom 2 | 13 x 11 | 169 ft² |
| Bedroom 3 | 11 x 10 | 121 ft² |
| Deck | 20 x 14 | 400 ft² |
| Lower | Size | ft² |
|---|---|---|
| Family Room | 23 x 15 | 529 ft² |
| Bedroom 4 | 19 x 10 | 361 ft² |
| Sauna | 8 x 5 | 64 ft² |
LOT
Acres: N/A
Lot Size Dim.: 127 x 40
Longitude: 44.9119
Latitude: -93.3121
Zoning: Residential-Single Family
FINANCIAL & TAXES
Tax year: 2024
Tax annual amount: $6,865
MISCELLANEOUS
Fuel System: N/A
Sewer System: City Sewer - In Street
Water System: City Water - In Street
ADITIONAL INFORMATION
MLS#: NST7659502
Listing Brokerage: Verve Realty

ID: 3439836
Published: October 10, 2024
Last Update: October 10, 2024
Views: 42


