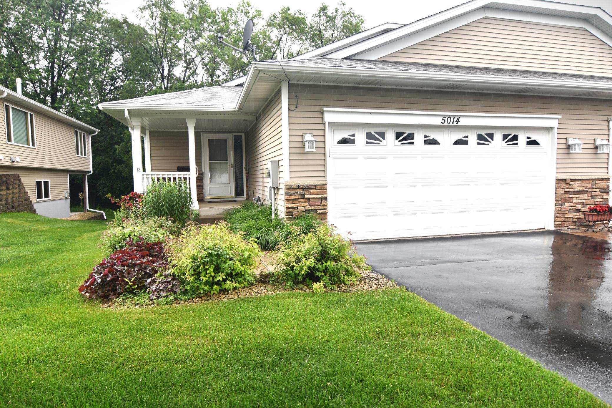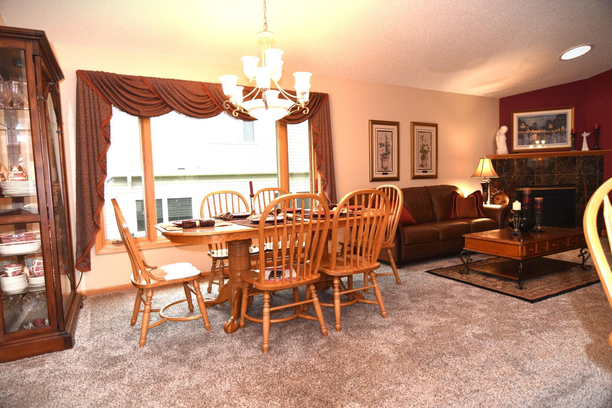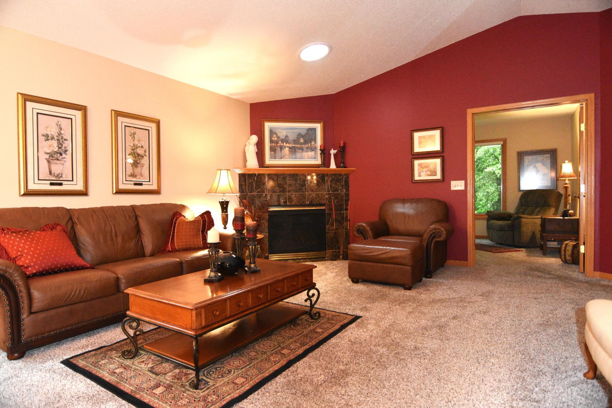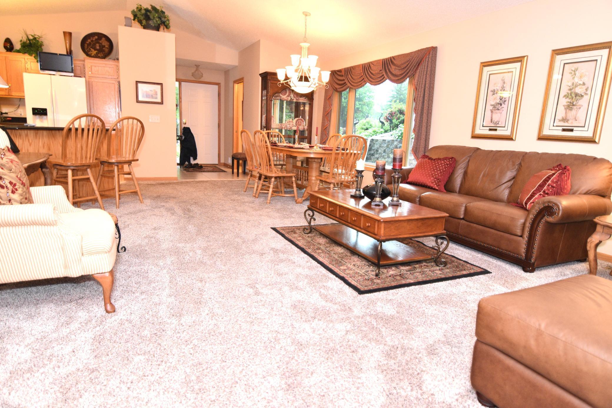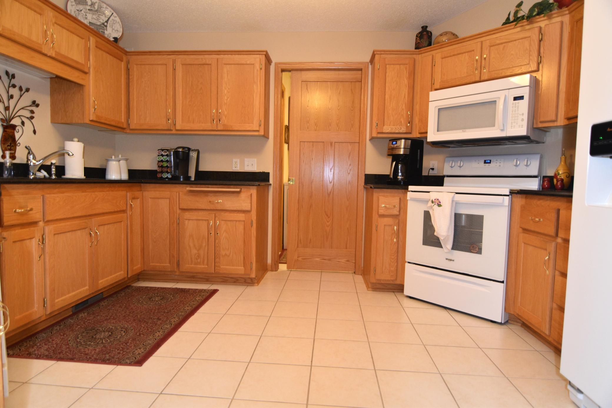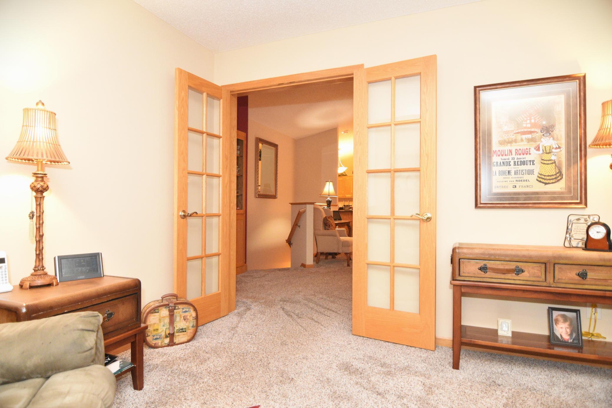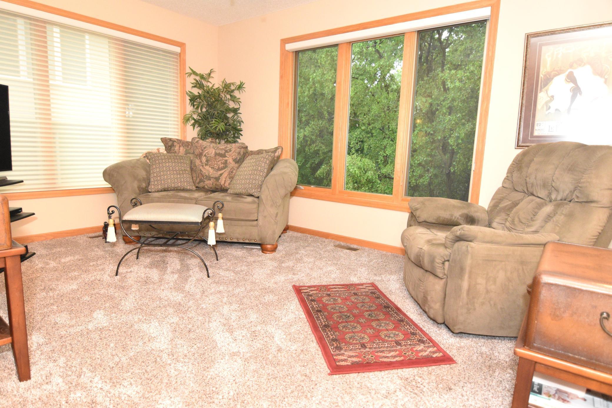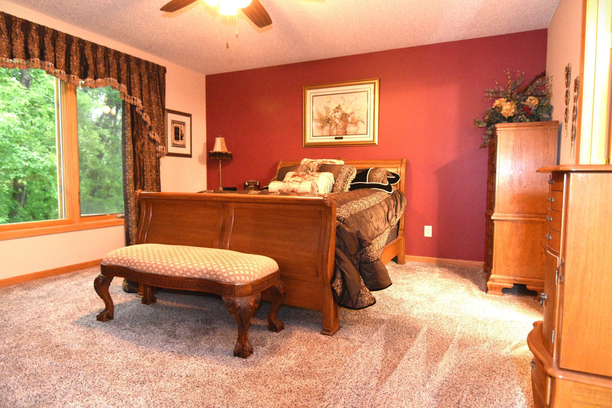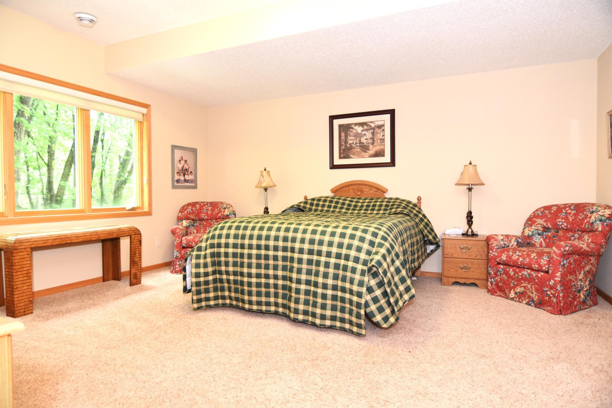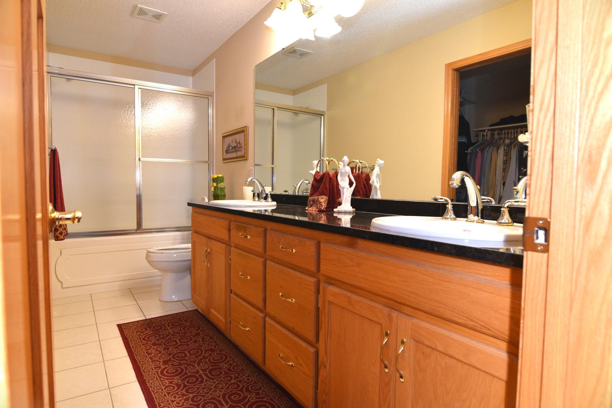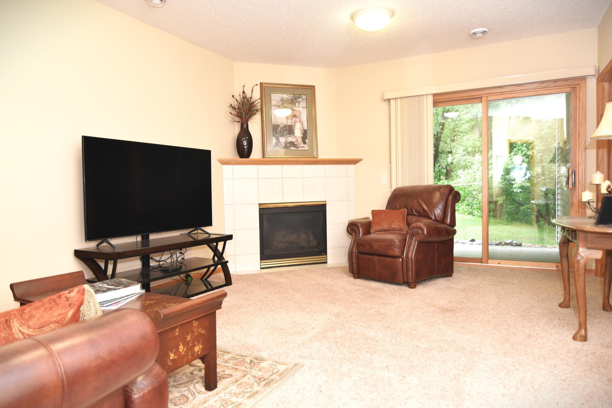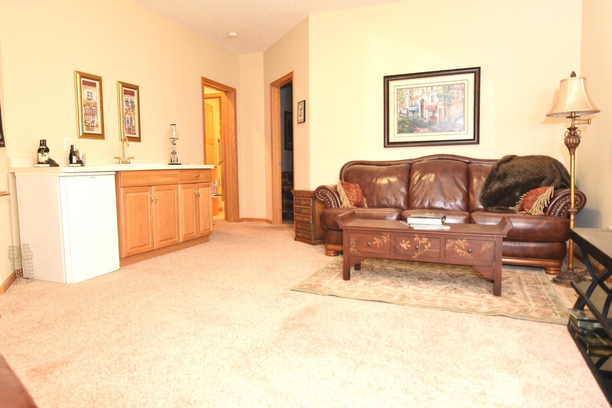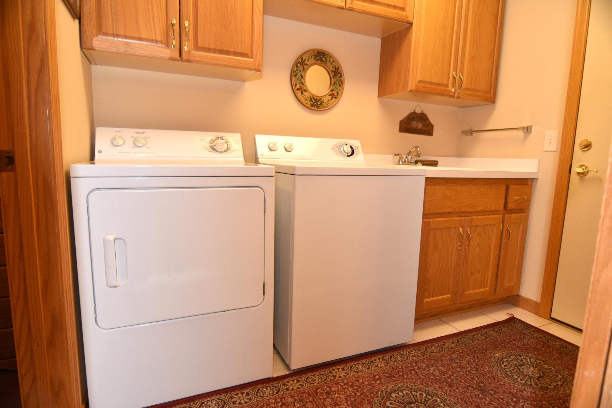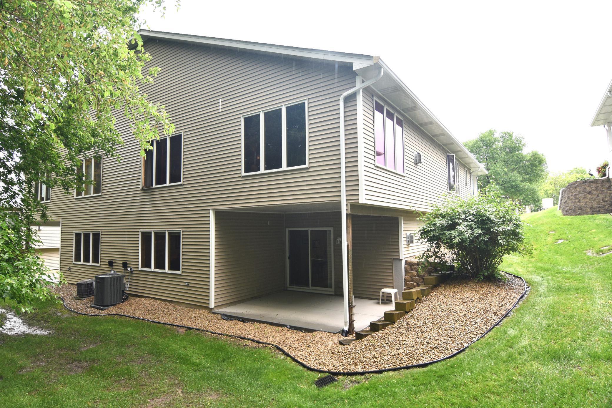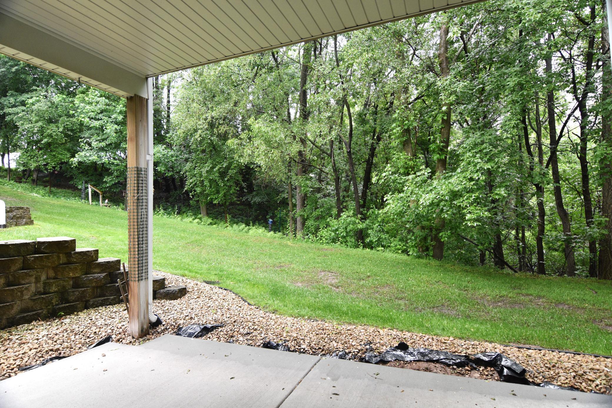5014 GRENADIER AVENUE
5014 Grenadier Avenue, Oakdale, 55128, MN
-
Price: $415,000
-
Status type: For Sale
-
City: Oakdale
-
Neighborhood: Park Overlook
Bedrooms: 2
Property Size :2422
-
Listing Agent: NST16747,NST49724
-
Property type : Townhouse Side x Side
-
Zip code: 55128
-
Street: 5014 Grenadier Avenue
-
Street: 5014 Grenadier Avenue
Bathrooms: 3
Year: 2003
Listing Brokerage: Real Estate Masters, Ltd.
FEATURES
- Range
- Refrigerator
- Washer
- Dryer
- Microwave
- Exhaust Fan
- Dishwasher
- Gas Water Heater
DETAILS
Private Cul de Sac setting backs up to wetlands and park. Impressive custom upgrades! Open concept with vaulted ceilings, 6 panel oak doors, built-in buffet , granite countertops, 2 gas fireplaces, large hobby/work room! 2 blocks to Gateway Trail & 220 acre Oakdale Park.
INTERIOR
Bedrooms: 2
Fin ft² / Living Area: 2422 ft²
Below Ground Living: 1049ft²
Bathrooms: 3
Above Ground Living: 1373ft²
-
Basement Details: Walkout, Full, Finished, Sump Pump,
Appliances Included:
-
- Range
- Refrigerator
- Washer
- Dryer
- Microwave
- Exhaust Fan
- Dishwasher
- Gas Water Heater
EXTERIOR
Air Conditioning: Central Air
Garage Spaces: 2
Construction Materials: N/A
Foundation Size: 1374ft²
Unit Amenities:
-
- Patio
- Walk-In Closet
- Vaulted Ceiling(s)
- In-Ground Sprinkler
- Main Floor Master Bedroom
- Skylight
- Kitchen Center Island
- Master Bedroom Walk-In Closet
Heating System:
-
- Forced Air
ROOMS
| Upper | Size | ft² |
|---|---|---|
| Living Room | 16x14 | 256 ft² |
| Dining Room | 15x12 | 225 ft² |
| Kitchen | 14x12 | 196 ft² |
| Bedroom 1 | 15x14 | 225 ft² |
| Lower | Size | ft² |
|---|---|---|
| Family Room | 17x14 | 289 ft² |
| Bedroom 2 | 17x14 | 289 ft² |
| Office | 12x12 | 144 ft² |
LOT
Acres: N/A
Lot Size Dim.: N/A
Longitude: 45.0215
Latitude: -92.9704
Zoning: Residential-Multi-Family
FINANCIAL & TAXES
Tax year: 2020
Tax annual amount: $3,536
MISCELLANEOUS
Fuel System: N/A
Sewer System: City Sewer/Connected
Water System: City Water/Connected
ADITIONAL INFORMATION
MLS#: NST6221196
Listing Brokerage: Real Estate Masters, Ltd.

ID: 875604
Published: June 18, 2022
Last Update: June 18, 2022
Views: 94


