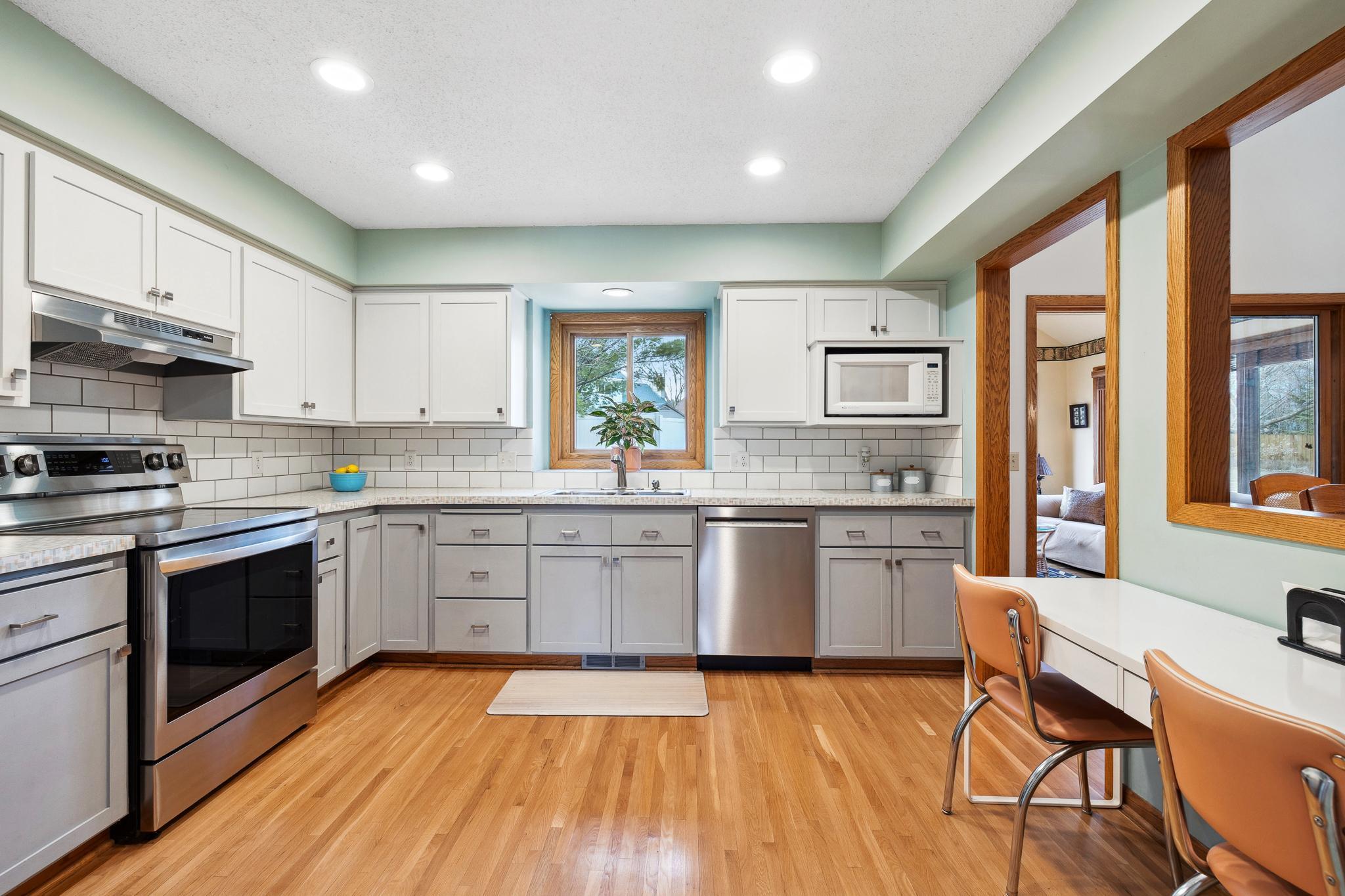5015 NORWOOD LANE
5015 Norwood Lane, Plymouth, 55442, MN
-
Price: $440,000
-
Status type: For Sale
-
City: Plymouth
-
Neighborhood: Creekwood Hills 2nd Add
Bedrooms: 5
Property Size :2115
-
Listing Agent: NST16644,NST81720
-
Property type : Single Family Residence
-
Zip code: 55442
-
Street: 5015 Norwood Lane
-
Street: 5015 Norwood Lane
Bathrooms: 3
Year: 1985
Listing Brokerage: Edina Realty, Inc.
FEATURES
- Range
- Refrigerator
- Washer
- Dryer
- Microwave
- Dishwasher
- Water Softener Owned
- Stainless Steel Appliances
DETAILS
First time available in almost 40 years! This original owner home has been well maintained since day one & ready for its new owners to enjoy! Nestled in a quiet Plymouth neighborhood yet close to everything you need. Walk right in to your beautifully updated kitchen with gleaming hardwood that continue through the main floor & a lovely sunroom addition right off the dining space. The upper level features a vaulted living room, 3 bedrooms on one level, a spacious primary suite including fresh paint and new flooring in 2023. Cozy up in your lower level with a nice gas fireplace, 2 additional bedrooms, 3/4 bath and room for storage. Looking for that big garage? Room to park that boat or RV? We have it all! This home has a 14x21 garage addition off the back of the 2 car garage. Could fit 4 small cars. The possibilities are endless! Other things you will appreciate are solid mechanicals, main floor laundry, newer windows, front patio & back deck. Close to shopping, restaurants, parks, trails and easy commute around the twin cities. Come see it today!
INTERIOR
Bedrooms: 5
Fin ft² / Living Area: 2115 ft²
Below Ground Living: 698ft²
Bathrooms: 3
Above Ground Living: 1417ft²
-
Basement Details: Block, Crawl Space, Daylight/Lookout Windows, Drain Tiled, Finished, Full, Storage Space,
Appliances Included:
-
- Range
- Refrigerator
- Washer
- Dryer
- Microwave
- Dishwasher
- Water Softener Owned
- Stainless Steel Appliances
EXTERIOR
Air Conditioning: Central Air
Garage Spaces: 3
Construction Materials: N/A
Foundation Size: 1296ft²
Unit Amenities:
-
- Patio
- Kitchen Window
- Deck
- Natural Woodwork
- Hardwood Floors
- Sun Room
- Ceiling Fan(s)
- Vaulted Ceiling(s)
- Washer/Dryer Hookup
- In-Ground Sprinkler
- Tile Floors
Heating System:
-
- Forced Air
- Fireplace(s)
ROOMS
| Upper | Size | ft² |
|---|---|---|
| Living Room | 16x13 | 256 ft² |
| Bedroom 1 | 14x12 | 196 ft² |
| Bedroom 2 | 10x10 | 100 ft² |
| Bedroom 3 | 10x9 | 100 ft² |
| Main | Size | ft² |
|---|---|---|
| Dining Room | 11x10 | 121 ft² |
| Kitchen | 12x10 | 144 ft² |
| Sun Room | 11x11 | 121 ft² |
| Laundry | 7x7 | 49 ft² |
| Foyer | 9x5 | 81 ft² |
| Lower | Size | ft² |
|---|---|---|
| Family Room | 19x13 | 361 ft² |
| Bedroom 4 | 13x11 | 169 ft² |
| Bedroom 5 | 13x10 | 169 ft² |
| Utility Room | 10x8 | 100 ft² |
| n/a | Size | ft² |
|---|---|---|
| Deck | 12x10 | 144 ft² |
LOT
Acres: N/A
Lot Size Dim.: 102x165x37x63x87
Longitude: 45.0449
Latitude: -93.4387
Zoning: Residential-Single Family
FINANCIAL & TAXES
Tax year: 2025
Tax annual amount: $4,099
MISCELLANEOUS
Fuel System: N/A
Sewer System: City Sewer/Connected
Water System: City Water/Connected
ADITIONAL INFORMATION
MLS#: NST7719177
Listing Brokerage: Edina Realty, Inc.

ID: 3540078
Published: April 02, 2025
Last Update: April 02, 2025
Views: 1






