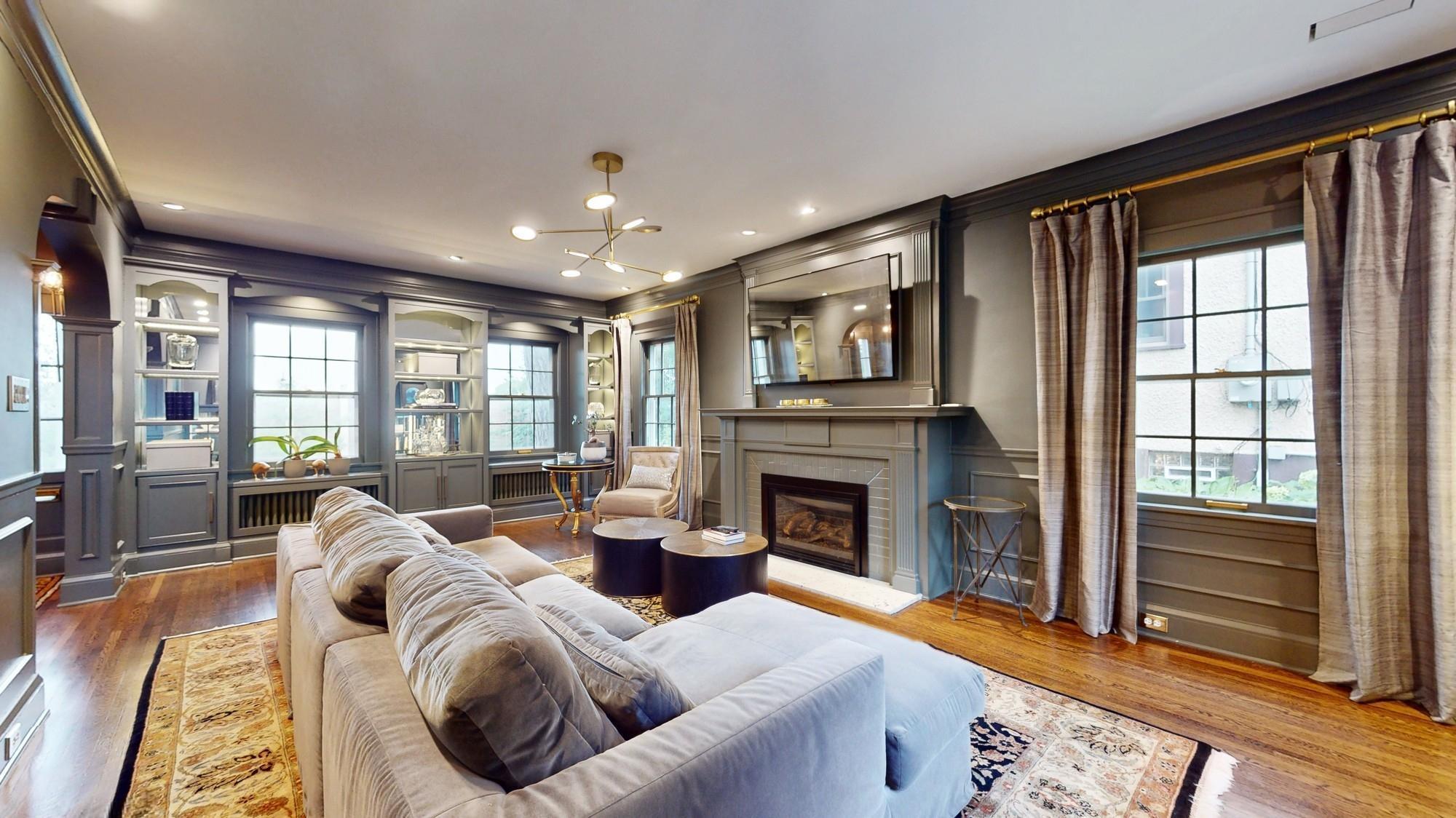5016 STEVENS AVENUE
5016 Stevens Avenue, Minneapolis, 55419, MN
-
Price: $775,000
-
Status type: For Sale
-
City: Minneapolis
-
Neighborhood: Tangletown
Bedrooms: 3
Property Size :2694
-
Listing Agent: NST12266,NST99501
-
Property type : Single Family Residence
-
Zip code: 55419
-
Street: 5016 Stevens Avenue
-
Street: 5016 Stevens Avenue
Bathrooms: 2
Year: 1927
Listing Brokerage: Coldwell Banker Burnet
FEATURES
- Range
- Refrigerator
- Microwave
- Exhaust Fan
- Dishwasher
- Disposal
- Tankless Water Heater
DETAILS
Exquisite 2-story sunny Art Deco Colonial home nestled in a beautifully landscaped yard, offers the perfect blend of classic charm and modern luxury. A grand formal foyer with a central staircase sets the tone as you enter this meticulously updated residence. Every surface of the home has been thoughtfully upgraded, from the refinished hardwood floors and ceilings to the stylish RH lighting fixtures. The sunroom, bathed in natural light, overlooks the serene gardens, while the fully remodeled kitchen is a chef's dream, the kitchen and primary baths are equipped with heated floors for added comfort. A relocated boiler and a new tankless water heater create space for a fourth bedroom, adding versatility to the home's layout. Loads of storage in fully decked-out closets, a large stone patio with a fountain in the backyard and a 2nd floor balcony complete the luxurious experience. Located near Minnehaha Creek, this home is just a short distance from parks, restaurants, and shops, offering both convenience and location plus!
INTERIOR
Bedrooms: 3
Fin ft² / Living Area: 2694 ft²
Below Ground Living: 754ft²
Bathrooms: 2
Above Ground Living: 1940ft²
-
Basement Details: Block, Finished, Partially Finished,
Appliances Included:
-
- Range
- Refrigerator
- Microwave
- Exhaust Fan
- Dishwasher
- Disposal
- Tankless Water Heater
EXTERIOR
Air Conditioning: Central Air
Garage Spaces: 2
Construction Materials: N/A
Foundation Size: 1040ft²
Unit Amenities:
-
- Patio
- Kitchen Window
- Hardwood Floors
- Sun Room
- Washer/Dryer Hookup
- Kitchen Center Island
- French Doors
- City View
- Primary Bedroom Walk-In Closet
Heating System:
-
- Baseboard
- Radiant Floor
- Boiler
- Fireplace(s)
- Radiator(s)
ROOMS
| Main | Size | ft² |
|---|---|---|
| Living Room | 21x13 | 441 ft² |
| Foyer | 17x7 | 289 ft² |
| Dining Room | 13x12 | 169 ft² |
| Kitchen | 13x11 | 169 ft² |
| Sun Room | 13x9 | 169 ft² |
| Second | Size | ft² |
|---|---|---|
| Bedroom 1 | 19x14 | 361 ft² |
| Bedroom 2 | 14x9 | 196 ft² |
| Bedroom 3 | 14x11 | 196 ft² |
| Lower | Size | ft² |
|---|---|---|
| Family Room | 14x21 | 196 ft² |
| Unfinished | 22x13 | 484 ft² |
LOT
Acres: N/A
Lot Size Dim.: 128 X 60
Longitude: 44.9119
Latitude: -93.2758
Zoning: Residential-Single Family
FINANCIAL & TAXES
Tax year: 2024
Tax annual amount: $10,057
MISCELLANEOUS
Fuel System: N/A
Sewer System: City Sewer/Connected
Water System: City Water/Connected
ADITIONAL INFORMATION
MLS#: NST7639860
Listing Brokerage: Coldwell Banker Burnet

ID: 3334553
Published: August 26, 2024
Last Update: August 26, 2024
Views: 9






