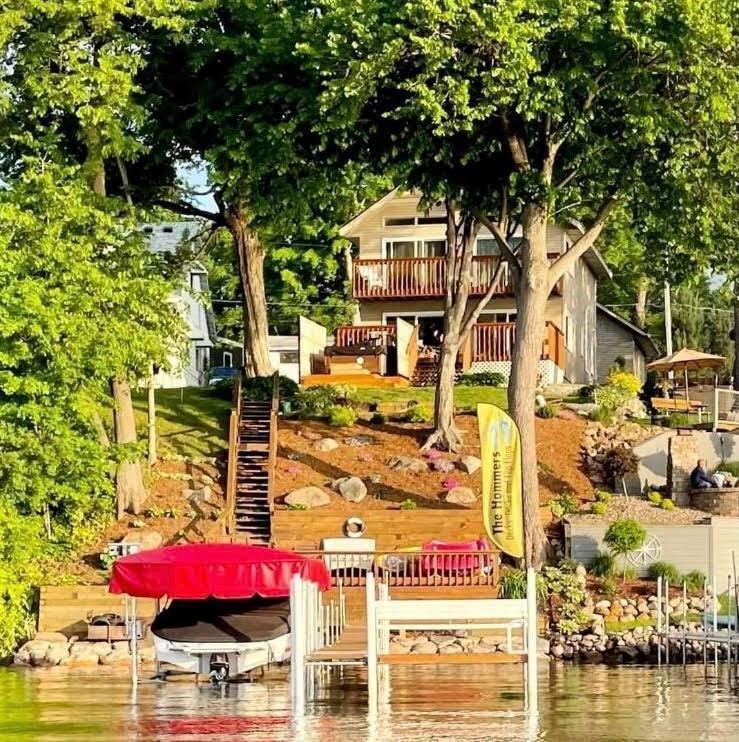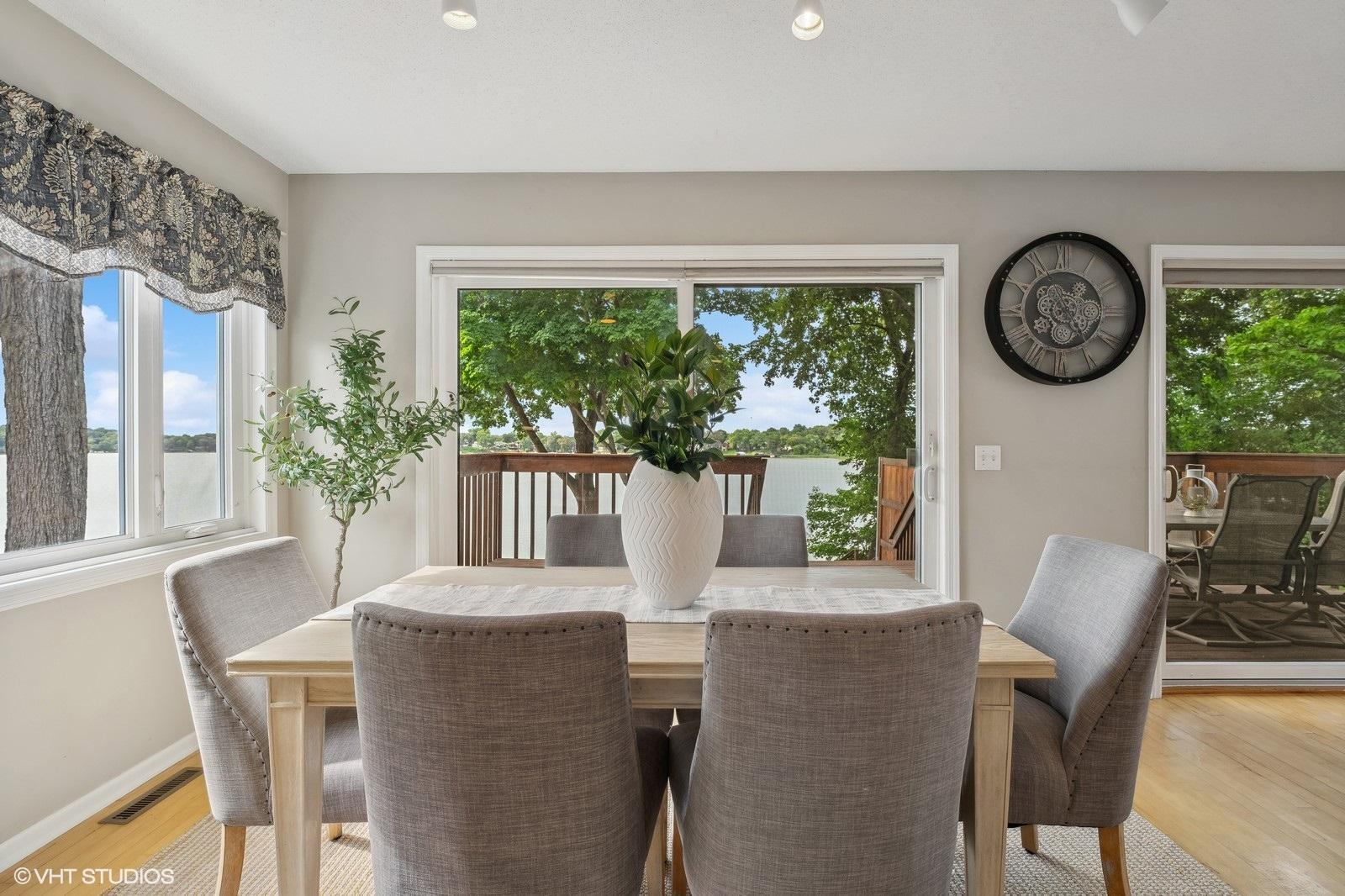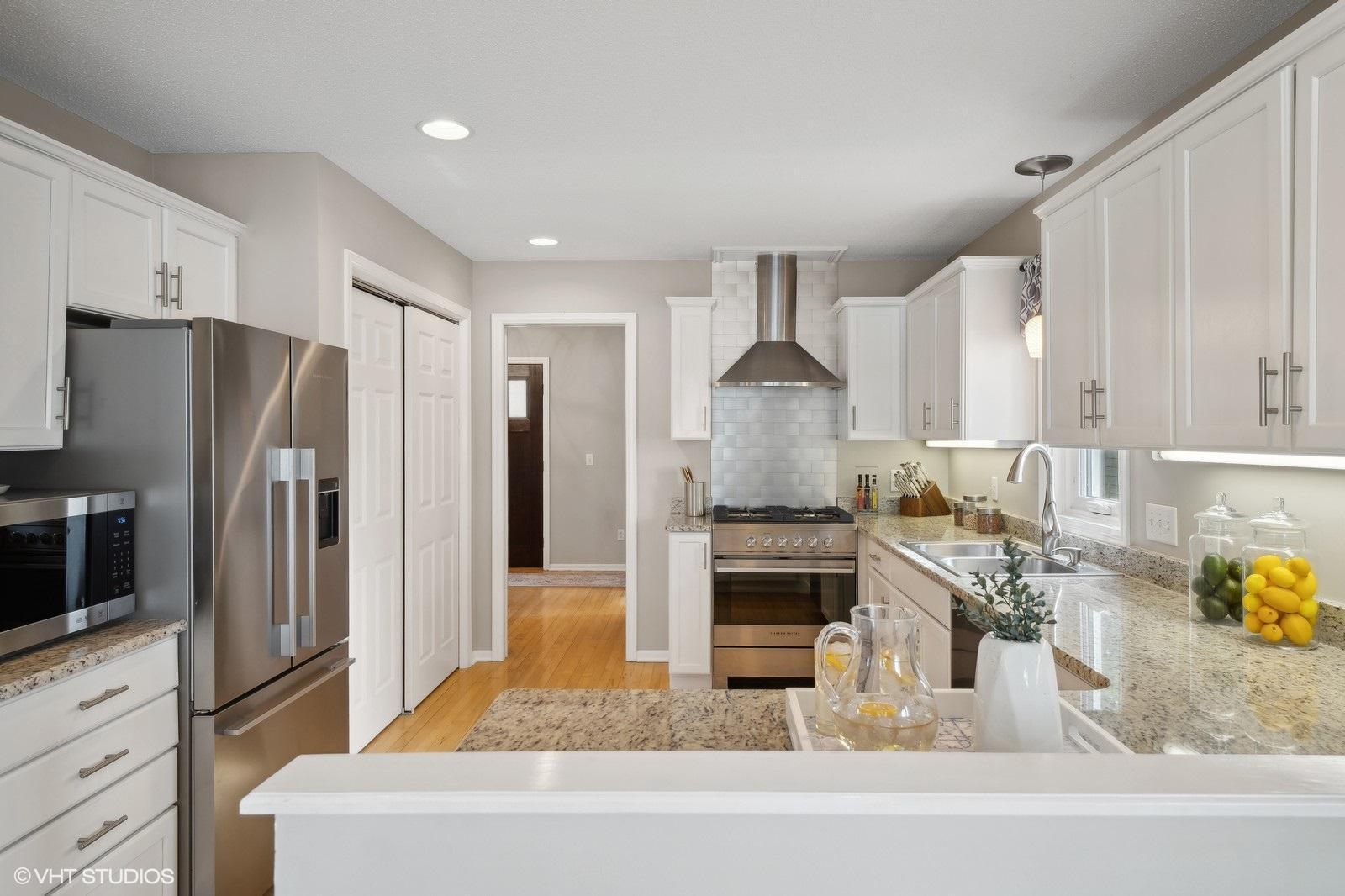5020 EDGEWATER DRIVE
5020 Edgewater Drive, Mound, 55364, MN
-
Price: $1,325,000
-
Status type: For Sale
-
City: Mound
-
Neighborhood: Skarp & Lindquists Glen Arbor
Bedrooms: 3
Property Size :2405
-
Listing Agent: NST49293,NST45669
-
Property type : Single Family Residence
-
Zip code: 55364
-
Street: 5020 Edgewater Drive
-
Street: 5020 Edgewater Drive
Bathrooms: 3
Year: 1992
Listing Brokerage: Compass
FEATURES
- Range
- Refrigerator
- Washer
- Dryer
- Microwave
- Exhaust Fan
- Dishwasher
- Disposal
- Stainless Steel Appliances
DETAILS
Discover an incredible opportunity with this charming 3-bed, 3-bath home on Lake Minnetonka. Enjoy breathtaking panoramic views, extensive outdoor entertaining areas and a pristine sandy shoreline perfect for water activities. The open floor plan boasts a spacious great room and dining area that seamlessly flow onto a large deck. The upper level features two bedrooms and a loft, ideal for a home office. Relax and take in the scenery from the second-floor deck or unwind in the private hot tub off the main floor deck. Recent upgrades include modernized kitchen, finished lower level, renovated main floor bath, landscaping and hillside terracing, refurbished deck, sunken fire pit, concrete driveway, rip rap shoreline and stunning Ellipse outdoor sculpture. This home offers ample driveway parking on a quiet neighborhood street, making it perfect as either a main home or a cabin retreat. Enjoy the privacy of your own lakeshore-this property is NOT part of the Mound Commons shoreline/docks.
INTERIOR
Bedrooms: 3
Fin ft² / Living Area: 2405 ft²
Below Ground Living: 655ft²
Bathrooms: 3
Above Ground Living: 1750ft²
-
Basement Details: Drain Tiled, Full, Sump Pump,
Appliances Included:
-
- Range
- Refrigerator
- Washer
- Dryer
- Microwave
- Exhaust Fan
- Dishwasher
- Disposal
- Stainless Steel Appliances
EXTERIOR
Air Conditioning: Central Air
Garage Spaces: 2
Construction Materials: N/A
Foundation Size: 875ft²
Unit Amenities:
-
- Patio
- Kitchen Window
- Deck
- Natural Woodwork
- Hardwood Floors
- Vaulted Ceiling(s)
- Security System
- Hot Tub
- Panoramic View
- Tile Floors
- Primary Bedroom Walk-In Closet
Heating System:
-
- Forced Air
ROOMS
| Main | Size | ft² |
|---|---|---|
| Great Room | 30 x 11 | 900 ft² |
| Dining Room | 12 x 9 | 144 ft² |
| Kitchen | 14 x 12 | 196 ft² |
| Foyer | 10 x 9 | 100 ft² |
| Deck | 23 x 12 | 529 ft² |
| Upper | Size | ft² |
|---|---|---|
| Bedroom 1 | 16 x 11 | 256 ft² |
| Bedroom 2 | 14 x 12 | 196 ft² |
| Bonus Room | 17 x 12 | 289 ft² |
| Lower | Size | ft² |
|---|---|---|
| Family Room | 21 x 11 | 441 ft² |
| Bedroom 3 | 13 x 11 | 169 ft² |
| Utility Room | 12 x 19 | 144 ft² |
LOT
Acres: N/A
Lot Size Dim.: 170 x 40 x 175 x 45
Longitude: 44.9387
Latitude: -93.6516
Zoning: Residential-Single Family
FINANCIAL & TAXES
Tax year: 2024
Tax annual amount: $12,183
MISCELLANEOUS
Fuel System: N/A
Sewer System: City Sewer/Connected
Water System: City Water/Connected
ADITIONAL INFORMATION
MLS#: NST7617540
Listing Brokerage: Compass

ID: 3133516
Published: July 08, 2024
Last Update: July 08, 2024
Views: 33








