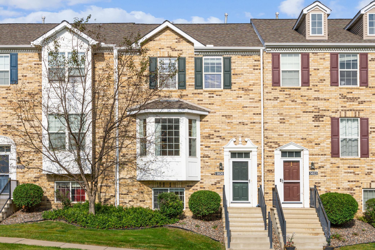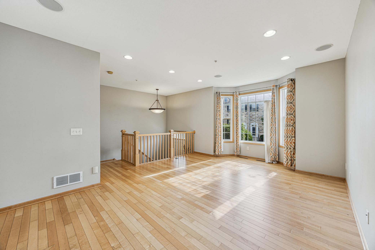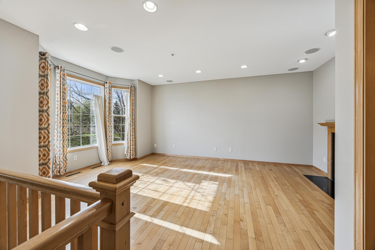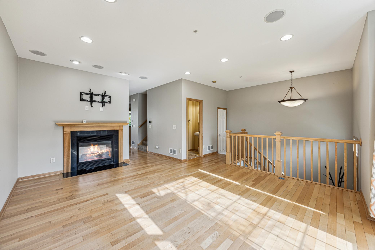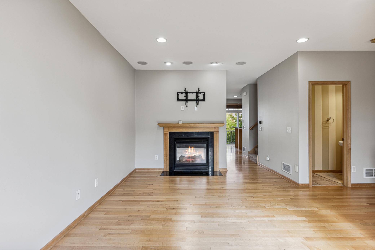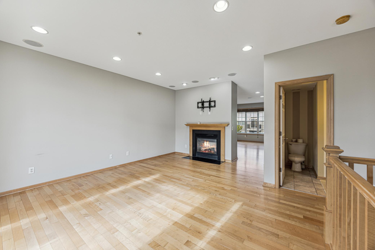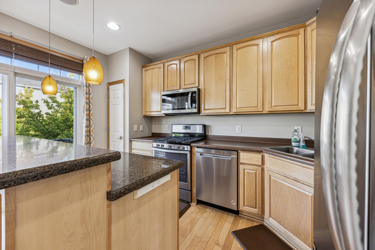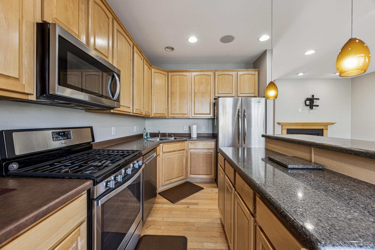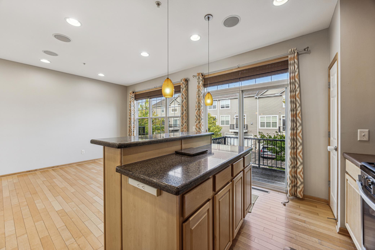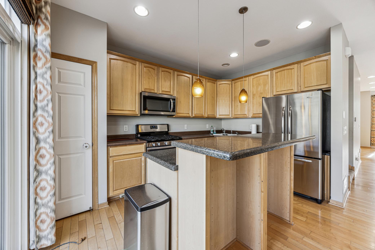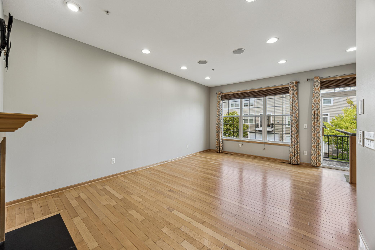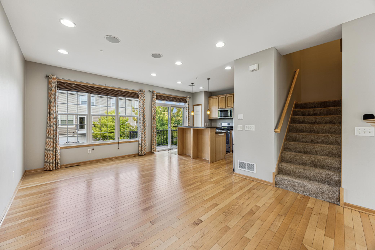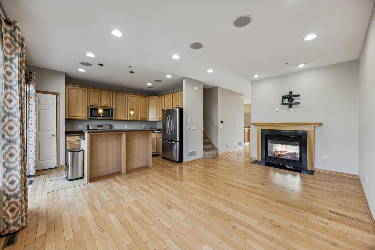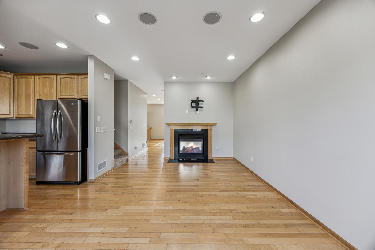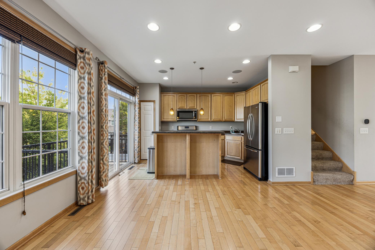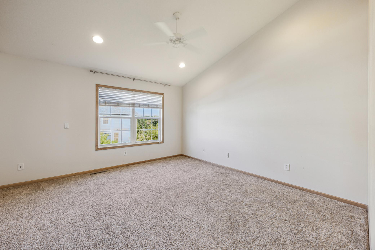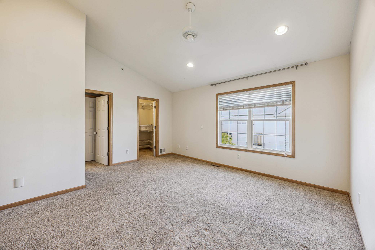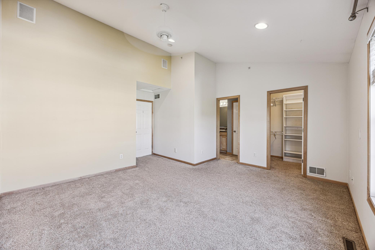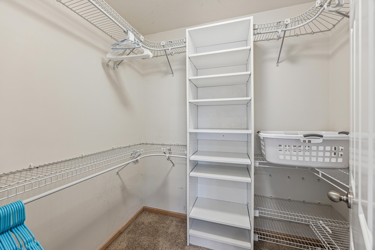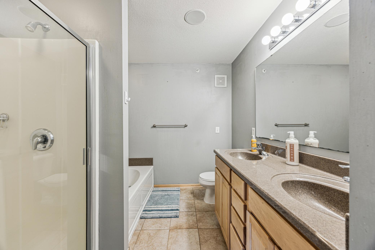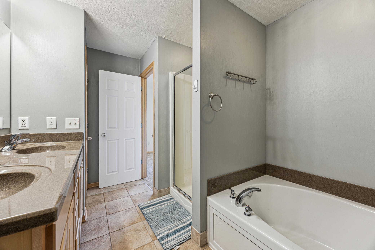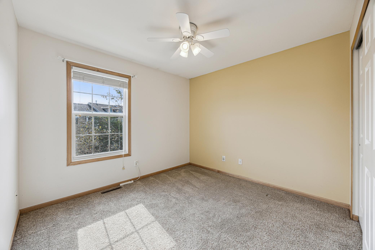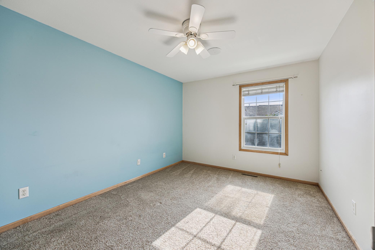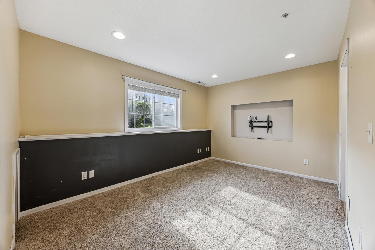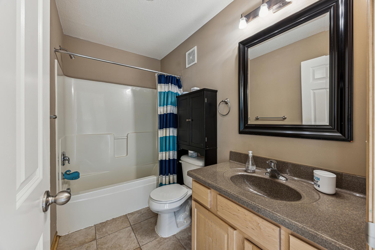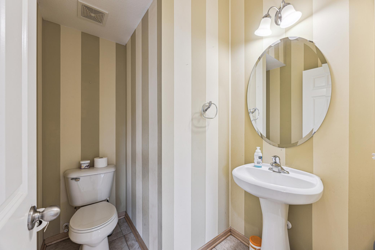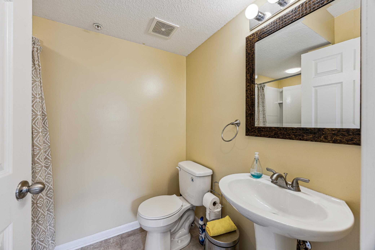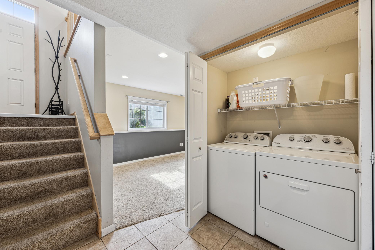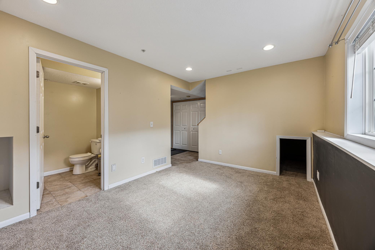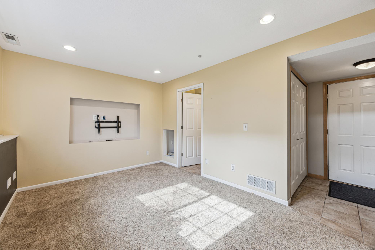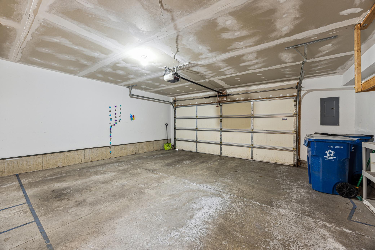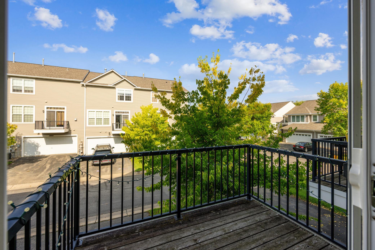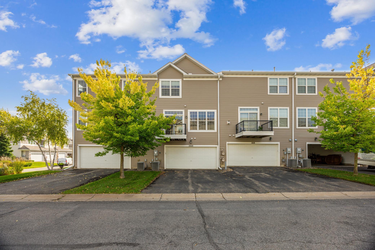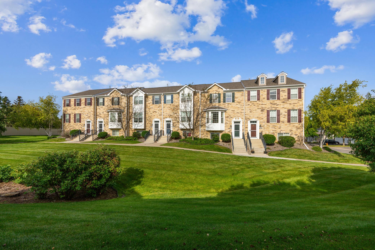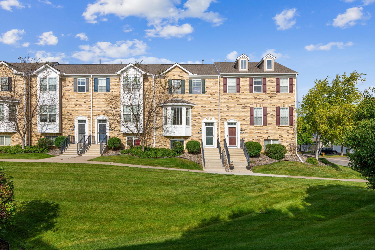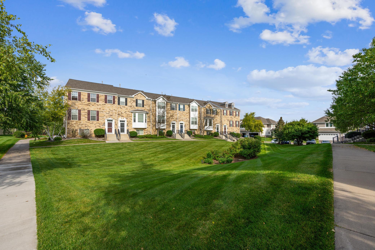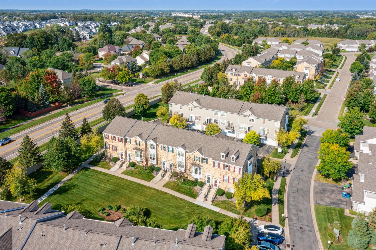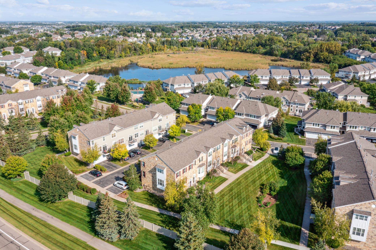5020 YUMA LANE
5020 Yuma Lane, Minneapolis (Plymouth), 55446, MN
-
Price: $399,900
-
Status type: For Sale
-
City: Minneapolis (Plymouth)
-
Neighborhood: The Fields Of Nanterre 3rd Add
Bedrooms: 3
Property Size :2020
-
Listing Agent: NST16655,NST104069
-
Property type : Townhouse Side x Side
-
Zip code: 55446
-
Street: 5020 Yuma Lane
-
Street: 5020 Yuma Lane
Bathrooms: 4
Year: 2005
Listing Brokerage: RE/MAX Results
FEATURES
- Refrigerator
- Washer
- Dryer
- Microwave
- Exhaust Fan
- Dishwasher
- Water Softener Owned
- Disposal
- Humidifier
- Central Vacuum
- Stainless Steel Appliances
DETAILS
Wonderful 4 Bedroom/4 Bath Townhome in Wayzata School District! Ready move in. Open & bright kitchen/ Dining Area has gas double sided fireplace to the living and dining room for a cozy feel. Kitchen features generous counter tops with a quartz center island, stainless steel appliances & patio door to deck. Maple hardwood floors sprawling the entire main level, a large living room w/bay window. Master suite includes large walk-in closet & private full bath w/dual sink vanity & separate tub/shower. Generous lower level Jr. Suite has private 3/4 Bath. Lower level mud room area has laundry w/ high efficiency whirlpool washer & dryer, offers both gas and electric option. 2-car garage includes excellend wood shelving for storage. Townhome is part of healthy association with association-maintained outdoor pool. great location near amenities - shopping, restaurants, golf, parks. Easy access to highway 494,101, & 55.
INTERIOR
Bedrooms: 3
Fin ft² / Living Area: 2020 ft²
Below Ground Living: 334ft²
Bathrooms: 4
Above Ground Living: 1686ft²
-
Basement Details: Daylight/Lookout Windows, Egress Window(s), Finished,
Appliances Included:
-
- Refrigerator
- Washer
- Dryer
- Microwave
- Exhaust Fan
- Dishwasher
- Water Softener Owned
- Disposal
- Humidifier
- Central Vacuum
- Stainless Steel Appliances
EXTERIOR
Air Conditioning: Central Air
Garage Spaces: 2
Construction Materials: N/A
Foundation Size: 835ft²
Unit Amenities:
-
- Patio
- Kitchen Window
- Deck
- Natural Woodwork
- Hardwood Floors
- Balcony
- Ceiling Fan(s)
- Walk-In Closet
- Vaulted Ceiling(s)
- Washer/Dryer Hookup
- In-Ground Sprinkler
- Paneled Doors
- Kitchen Center Island
Heating System:
-
- Forced Air
ROOMS
| Main | Size | ft² |
|---|---|---|
| Family Room | 21x21 | 441 ft² |
| Dining Room | 21x18 | 441 ft² |
| Kitchen | 13x9 | 169 ft² |
| Bathroom | 8x5 | 64 ft² |
| Foyer | 9x6 | 81 ft² |
| Lower | Size | ft² |
|---|---|---|
| Flex Room | 17x16 | 289 ft² |
| Garage | 21x20 | 441 ft² |
| Upper | Size | ft² |
|---|---|---|
| Bedroom 1 | 17x15 | 289 ft² |
| Bedroom 2 | 12x11 | 144 ft² |
| Bedroom 3 | 13x10 | 169 ft² |
| Bathroom | 8x5 | 64 ft² |
| Walk In Closet | 6x5 | 36 ft² |
LOT
Acres: N/A
Lot Size Dim.: Common
Longitude: 45.0445
Latitude: -93.4844
Zoning: Residential-Single Family
FINANCIAL & TAXES
Tax year: 2024
Tax annual amount: $3,878
MISCELLANEOUS
Fuel System: N/A
Sewer System: City Sewer/Connected
Water System: City Water/Connected
ADITIONAL INFORMATION
MLS#: NST7649808
Listing Brokerage: RE/MAX Results

ID: 3418765
Published: September 19, 2024
Last Update: September 19, 2024
Views: 38


