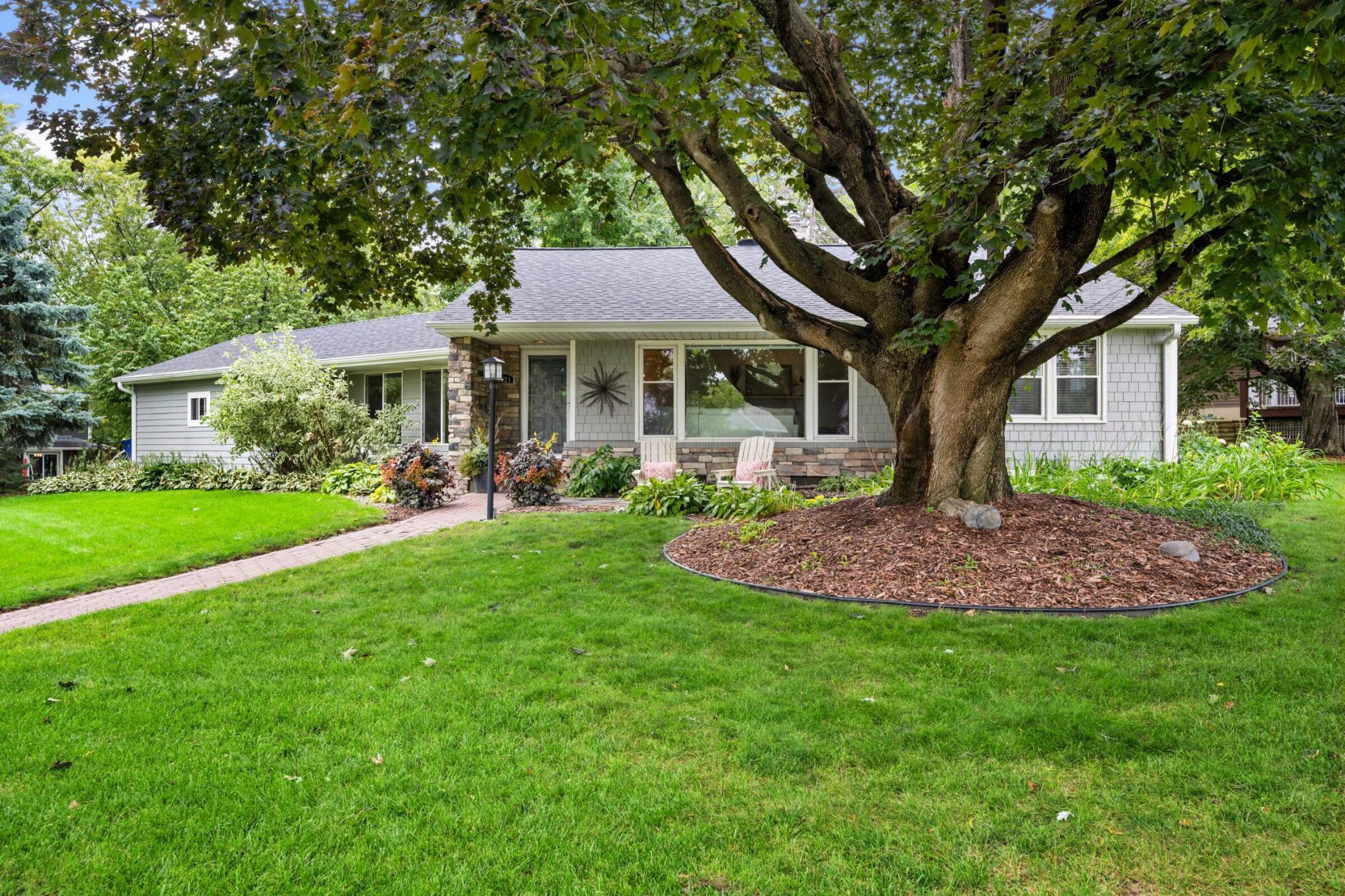5021 EDINBROOK LANE
5021 Edinbrook Lane, Minneapolis (Edina), 55436, MN
-
Price: $759,900
-
Status type: For Sale
-
City: Minneapolis (Edina)
-
Neighborhood: Edinbrook
Bedrooms: 3
Property Size :2336
-
Listing Agent: NST16651,NST100112
-
Property type : Single Family Residence
-
Zip code: 55436
-
Street: 5021 Edinbrook Lane
-
Street: 5021 Edinbrook Lane
Bathrooms: 3
Year: 1951
Listing Brokerage: Edina Realty, Inc.
FEATURES
- Range
- Refrigerator
- Washer
- Dryer
- Microwave
- Dishwasher
- Electric Water Heater
- Double Oven
DETAILS
Welcome to this completely updated masterpiece in a private Edina neighborhood. Situated less than 2 miles from 50th & France, this showstopper is in immaculate condition. Boasting James Hardie siding and a brick exterior, the curb appeal is stunning. The inside features an elegant primary en suite with newly tiled shower and walk-in closet. The kitchen has been completely remodeled with white custom cabinets, 40” range with double oven, granite countertops and a spacious island. The 4-season sunroom epitomizes relaxation and walks out to an adorable brick patio and fenced in private back yard. Complete with a gas fireplace upstairs and a woodburning one downstairs you have all the options. Other features include the award-winning Edina school district, new furnace/AC in 2020, new roof in 2021, irrigation, reverse osmosis and so much more. Enjoy!
INTERIOR
Bedrooms: 3
Fin ft² / Living Area: 2336 ft²
Below Ground Living: 800ft²
Bathrooms: 3
Above Ground Living: 1536ft²
-
Basement Details: Block, Daylight/Lookout Windows, Egress Window(s), Finished, Full,
Appliances Included:
-
- Range
- Refrigerator
- Washer
- Dryer
- Microwave
- Dishwasher
- Electric Water Heater
- Double Oven
EXTERIOR
Air Conditioning: Central Air
Garage Spaces: 2
Construction Materials: N/A
Foundation Size: 1346ft²
Unit Amenities:
-
- Patio
- Kitchen Window
- Hardwood Floors
- Sun Room
- Ceiling Fan(s)
- Walk-In Closet
- Indoor Sprinklers
- Kitchen Center Island
- Tile Floors
Heating System:
-
- Forced Air
ROOMS
| Main | Size | ft² |
|---|---|---|
| Living Room | 19x15 | 361 ft² |
| Dining Room | 11x7 | 121 ft² |
| Kitchen | 13x11 | 169 ft² |
| Bedroom 1 | 15x14 | 225 ft² |
| Bedroom 2 | 14x12 | 196 ft² |
| Porch | 15x12 | 225 ft² |
| Lower | Size | ft² |
|---|---|---|
| Family Room | 18x14 | 324 ft² |
| Bedroom 3 | 12x11 | 144 ft² |
LOT
Acres: N/A
Lot Size Dim.: 82x140x29x71x98
Longitude: 44.9153
Latitude: -93.3523
Zoning: Residential-Single Family
FINANCIAL & TAXES
Tax year: 2024
Tax annual amount: $7,169
MISCELLANEOUS
Fuel System: N/A
Sewer System: City Sewer/Connected
Water System: City Water/Connected
ADITIONAL INFORMATION
MLS#: NST7640053
Listing Brokerage: Edina Realty, Inc.

ID: 3328843
Published: August 24, 2024
Last Update: August 24, 2024
Views: 24






