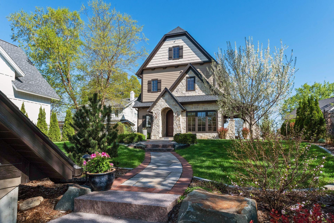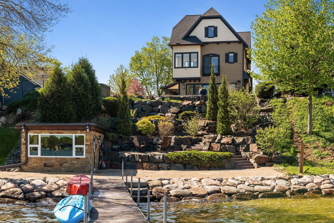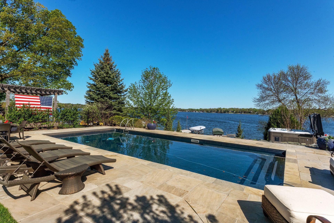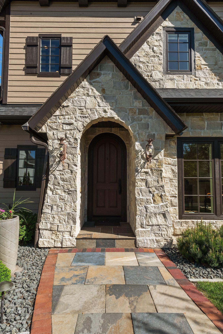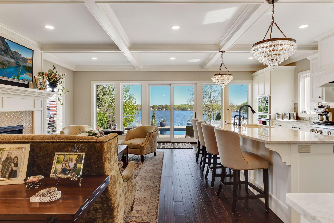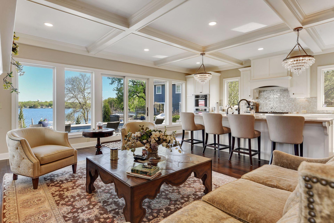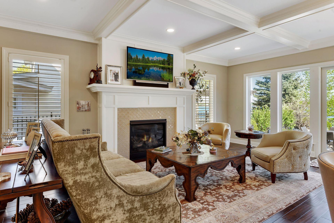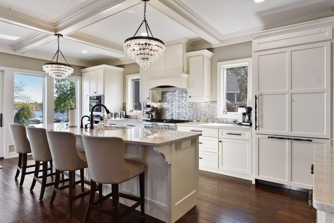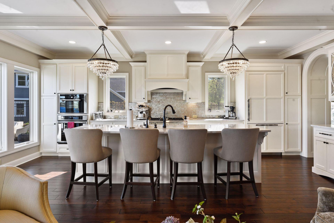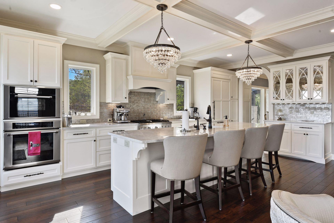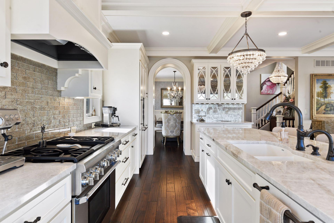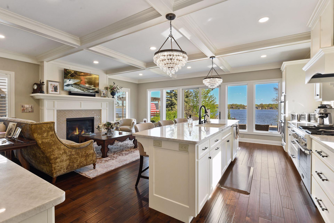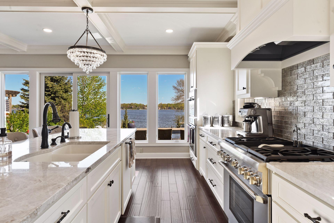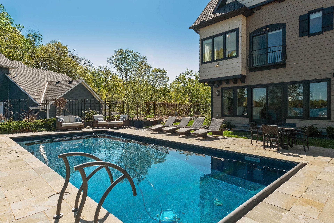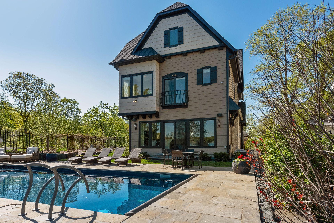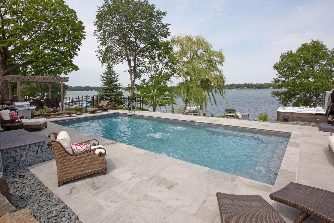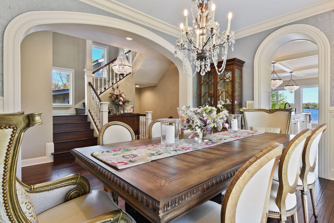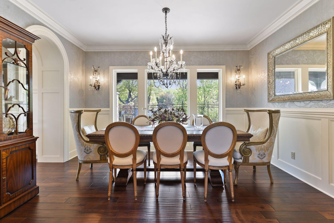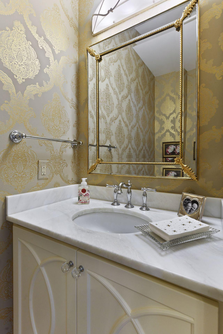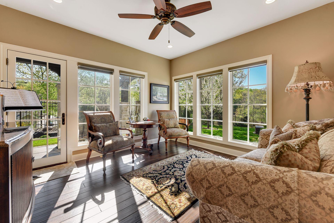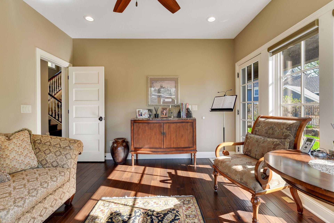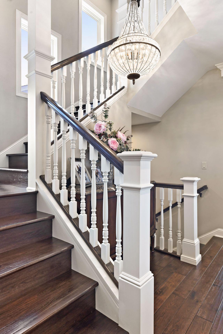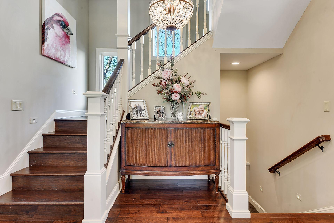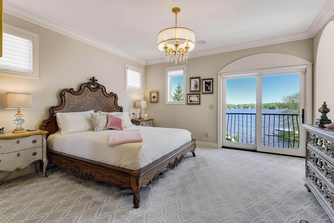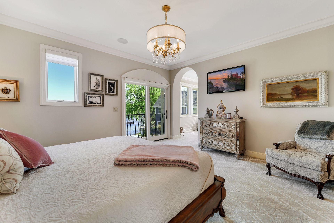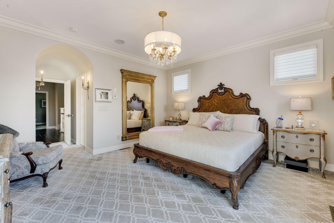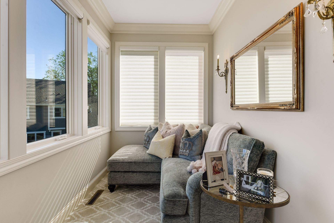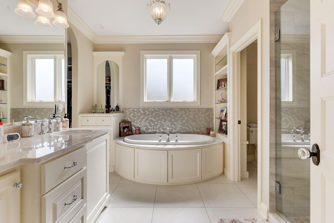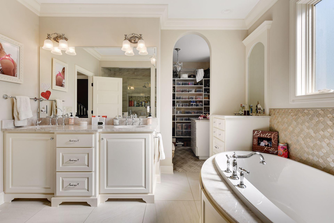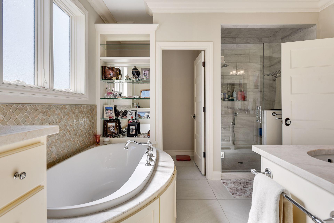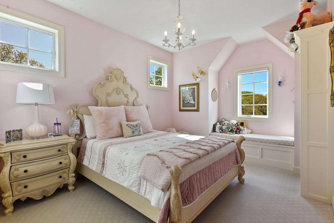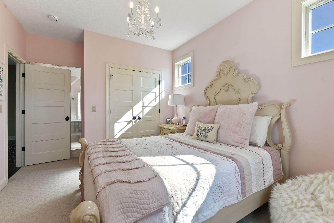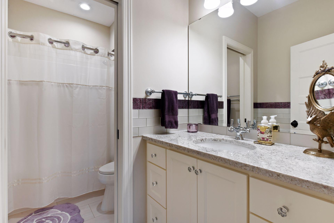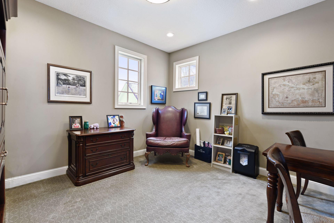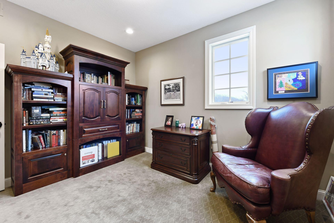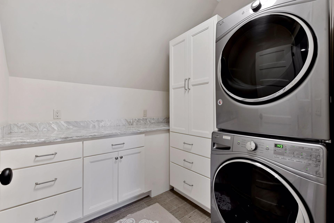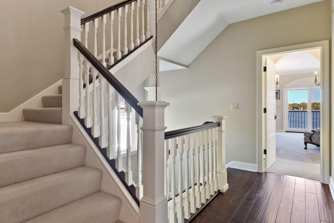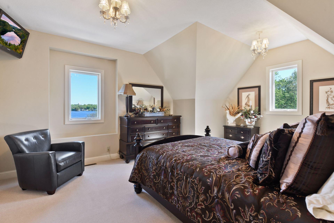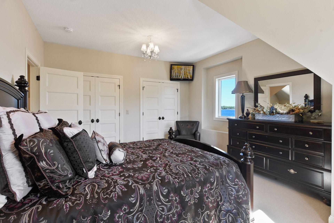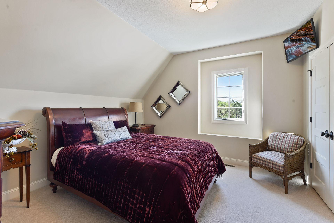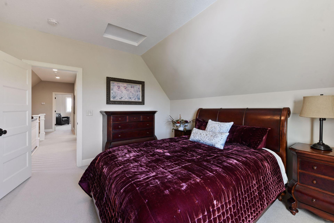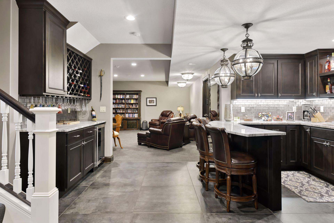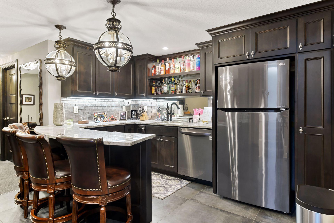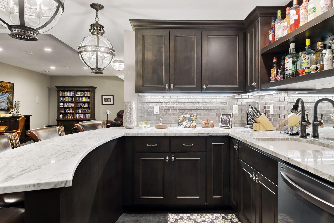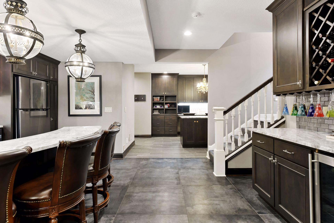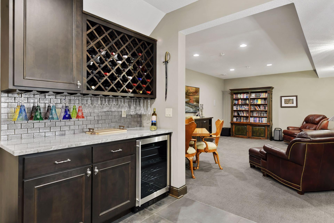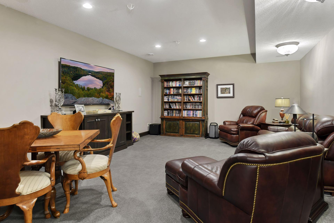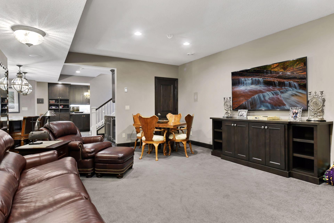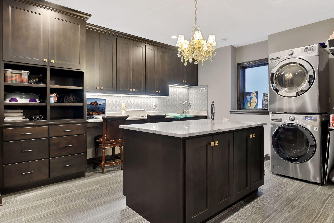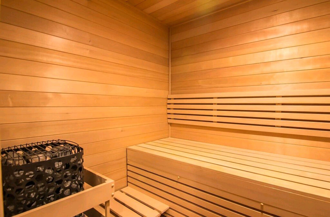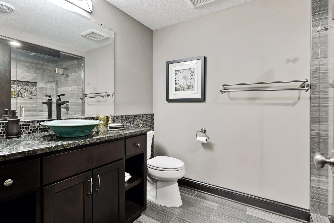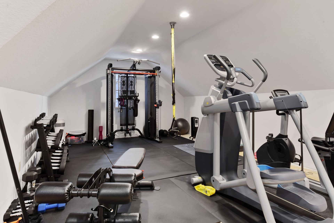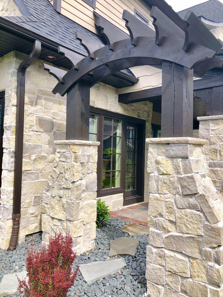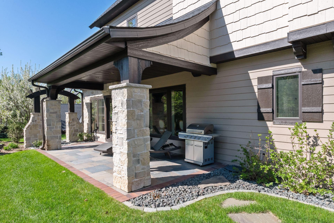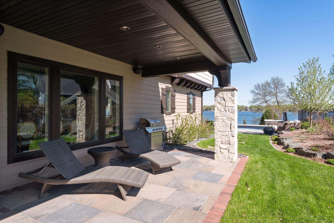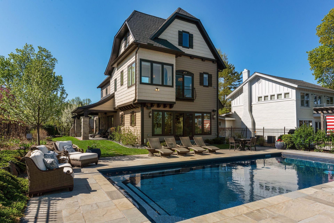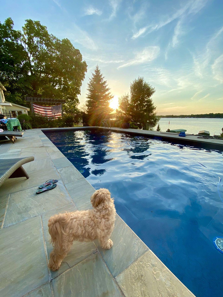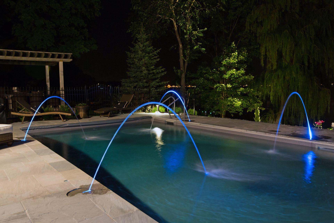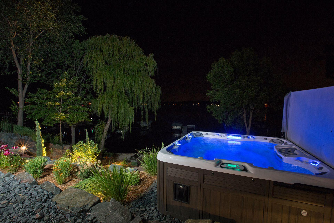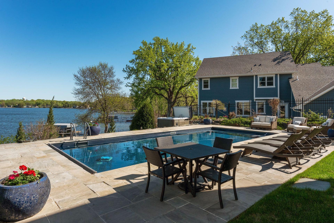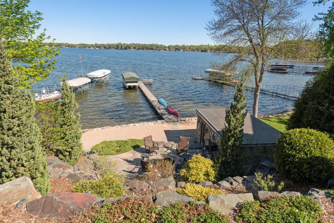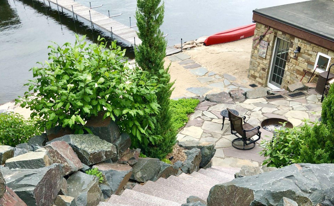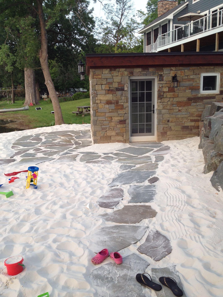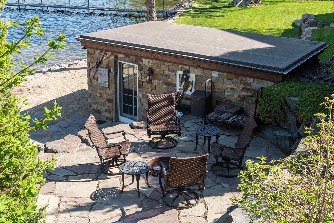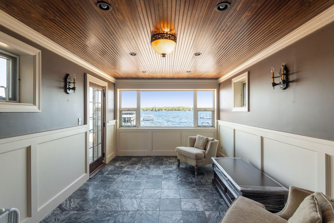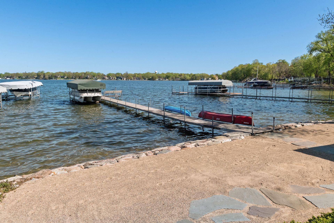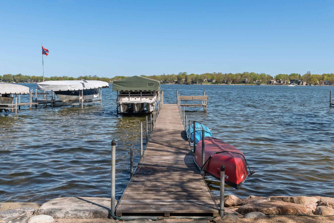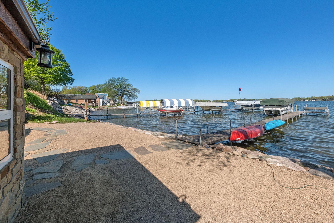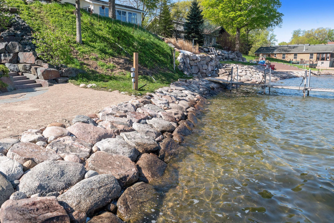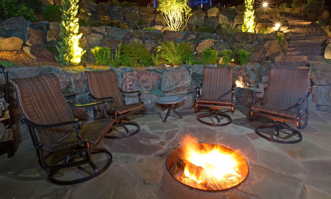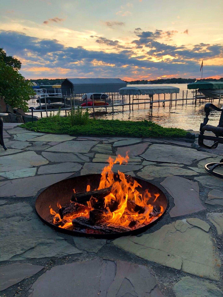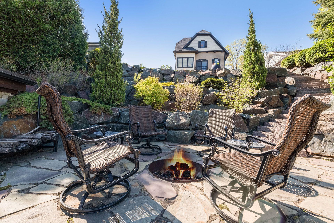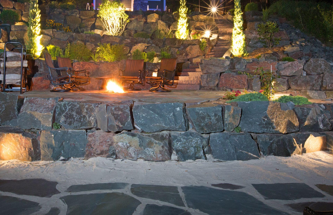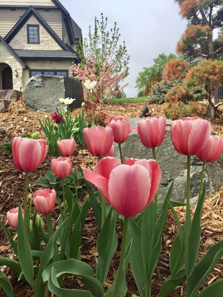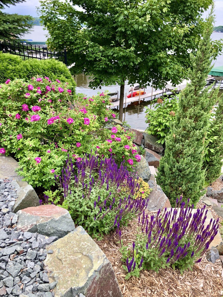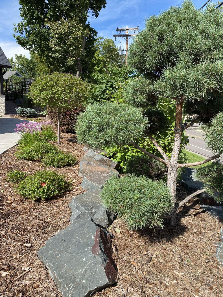5024 TUXEDO BOULEVARD
5024 Tuxedo Boulevard, Mound, 55364, MN
-
Property type : Single Family Residence
-
Zip code: 55364
-
Street: 5024 Tuxedo Boulevard
-
Street: 5024 Tuxedo Boulevard
Bathrooms: 5
Year: 2016
Listing Brokerage: Coldwell Banker Burnet
FEATURES
- Range
- Refrigerator
- Washer
- Dryer
- Exhaust Fan
- Dishwasher
- Water Softener Owned
- Wall Oven
- Humidifier
- Air-To-Air Exchanger
- Central Vacuum
- Water Filtration System
DETAILS
Exquisite lakeshore home with resort-style amenities overlooking Lake Minnetonka. Open-concept main level features wall of windows with panoramic views of Cooks Bay. Center-island kitchen with high-level finishes and Thermador appliances. Patio doors walk out to the backyard pool, patio, and spa area. Endless professional landscaping provides over-the-top outdoor entertaining. Sandy lakefront area with firepit and restored brick boathouse. Luxurious owner’s suite with balcony overlooking the pool and lake, large walk-in closet, and exquisite bath. Two additional bedrooms and full bath complete the second story. The third story features a sitting room, two bedrooms, a full bath, and laundry room. Lower level includes a wet bar, family room, sauna, and laundry/craft area with second laundry. Heated three car garage. Not included in the square footage - additional bonus room above the garage currently used as an exercise room. Award-winning Westonka School District.
INTERIOR
Bedrooms: 5
Fin ft² / Living Area: 4521 ft²
Below Ground Living: 1143ft²
Bathrooms: 5
Above Ground Living: 3378ft²
-
Basement Details: Drain Tiled, Finished, Full, Sump Pump,
Appliances Included:
-
- Range
- Refrigerator
- Washer
- Dryer
- Exhaust Fan
- Dishwasher
- Water Softener Owned
- Wall Oven
- Humidifier
- Air-To-Air Exchanger
- Central Vacuum
- Water Filtration System
EXTERIOR
Air Conditioning: Central Air
Garage Spaces: 3
Construction Materials: N/A
Foundation Size: 1253ft²
Unit Amenities:
-
- Patio
- Kitchen Window
- Natural Woodwork
- Hardwood Floors
- Ceiling Fan(s)
- Walk-In Closet
- Washer/Dryer Hookup
- Security System
- In-Ground Sprinkler
- Exercise Room
- Sauna
- Panoramic View
- Kitchen Center Island
- Wet Bar
- Tile Floors
- Primary Bedroom Walk-In Closet
Heating System:
-
- Forced Air
- Radiant Floor
ROOMS
| Lower | Size | ft² |
|---|---|---|
| Amusement Room | 15 x 21 | 225 ft² |
| Bar/Wet Bar Room | 17 x 24 | 289 ft² |
| Hobby Room | 15 x 12 | 225 ft² |
| Main | Size | ft² |
|---|---|---|
| Dining Room | 10 x 14 | 100 ft² |
| Family Room | 14 x 21 | 196 ft² |
| Kitchen | 9 x 22 | 81 ft² |
| Living Room | 12 x 13 | 144 ft² |
| Third | Size | ft² |
|---|---|---|
| Bedroom 5 | 12 x 13 | 144 ft² |
| Bedroom 4 | 17 x 13 | 289 ft² |
| Laundry | 7 x 7 | 49 ft² |
| Upper | Size | ft² |
|---|---|---|
| Bedroom 1 | 15 x 14 | 225 ft² |
| Bedroom 2 | 12 x 13 | 144 ft² |
| Sitting Room | 9 x 7 | 81 ft² |
| Bedroom 3 | 11 x 16 | 121 ft² |
LOT
Acres: N/A
Lot Size Dim.: Irregular
Longitude: 44.9221
Latitude: -93.6524
Zoning: Residential-Single Family
FINANCIAL & TAXES
Tax year: 2022
Tax annual amount: $16,370
MISCELLANEOUS
Fuel System: N/A
Sewer System: City Sewer/Connected
Water System: City Water/Connected
ADITIONAL INFORMATION
MLS#: NST7086163
Listing Brokerage: Coldwell Banker Burnet

ID: 2094449
Published: May 18, 2022
Last Update: May 18, 2022
Views: 30


