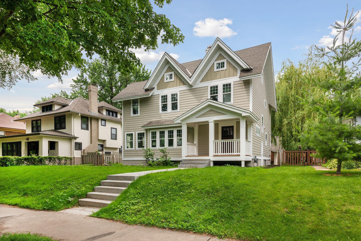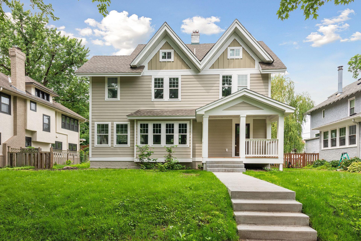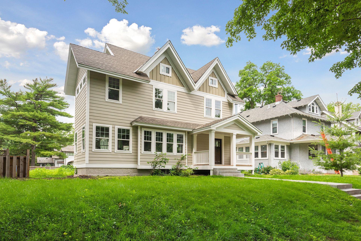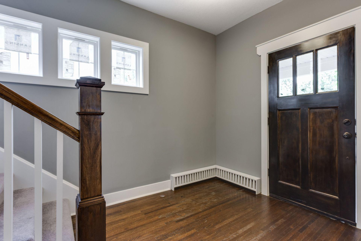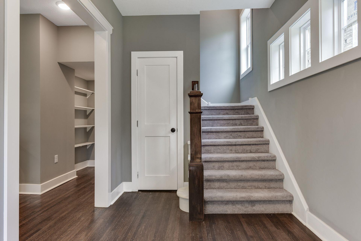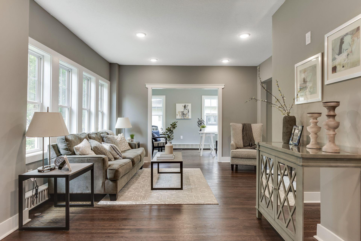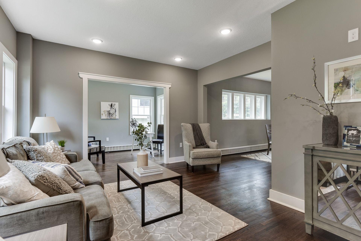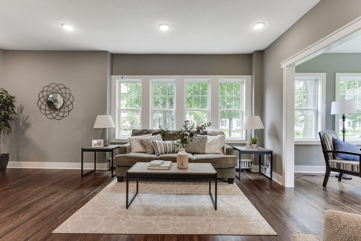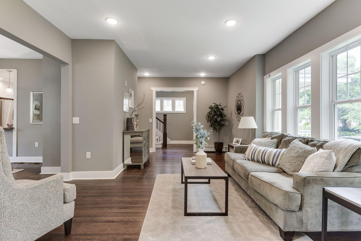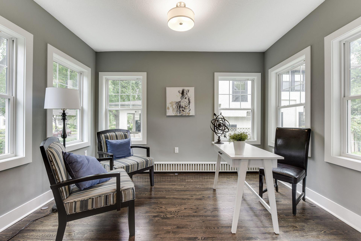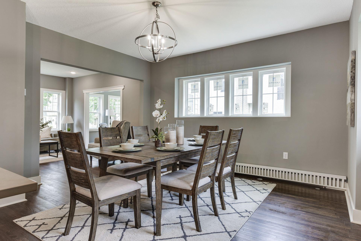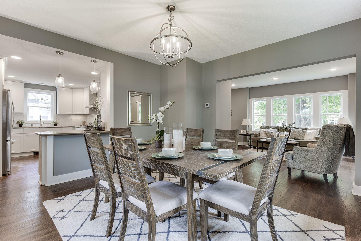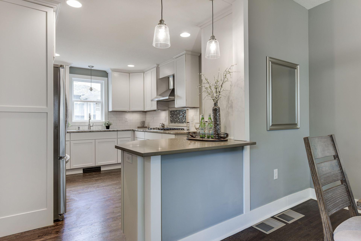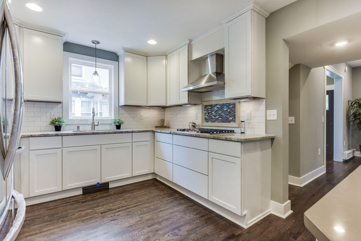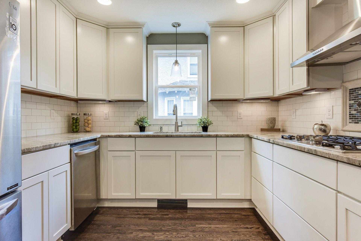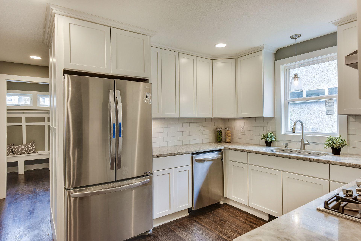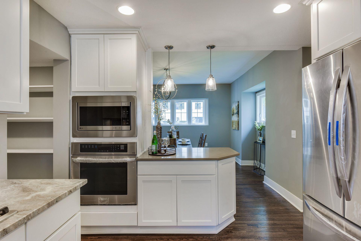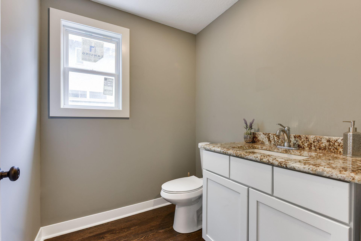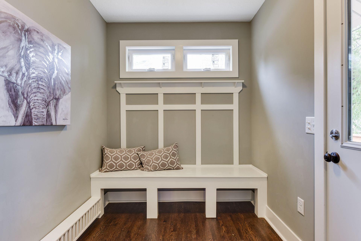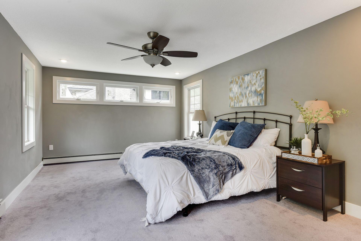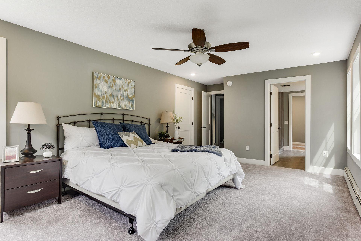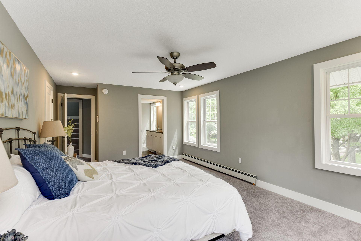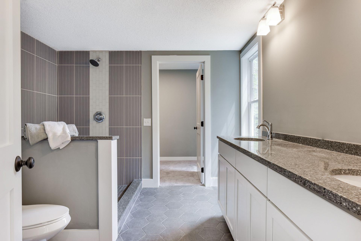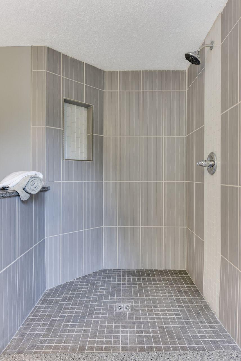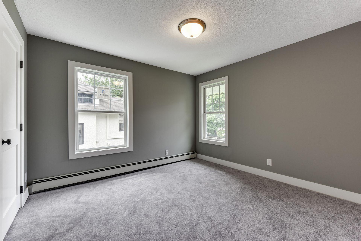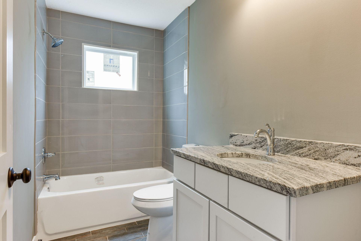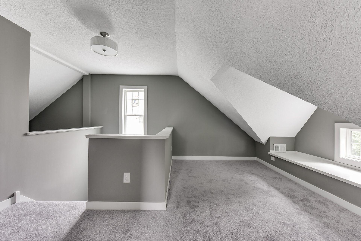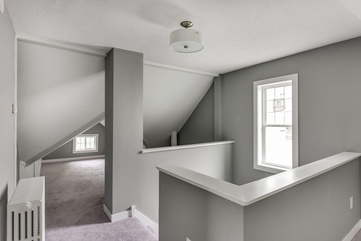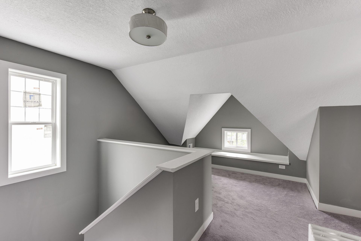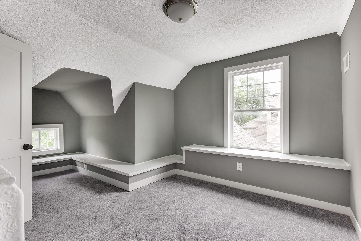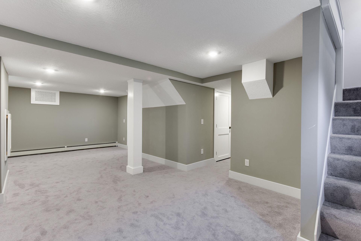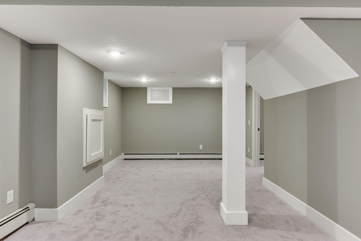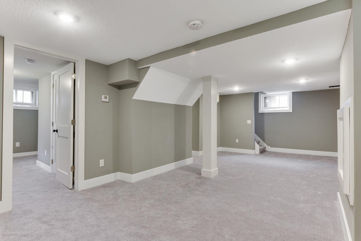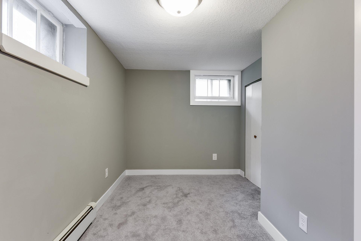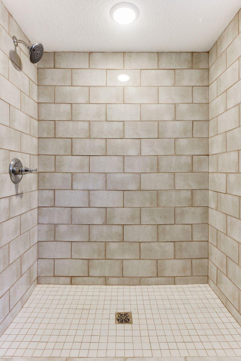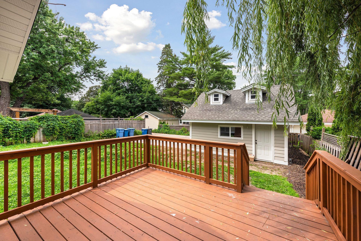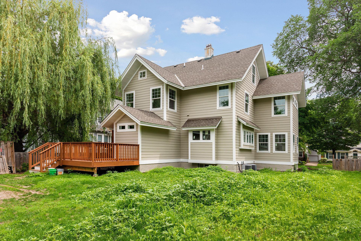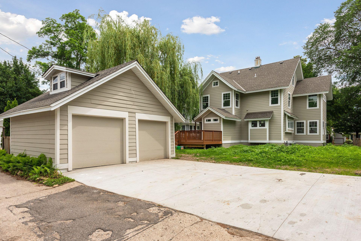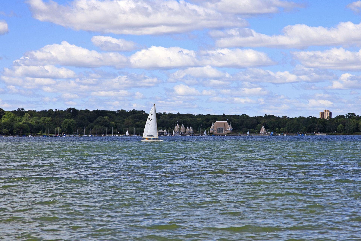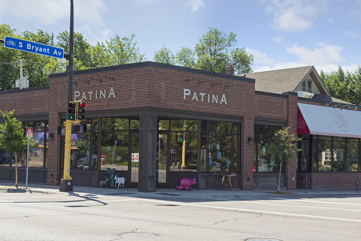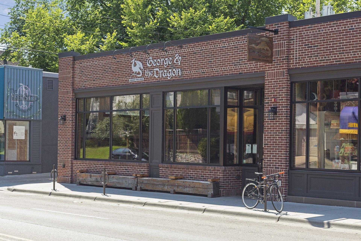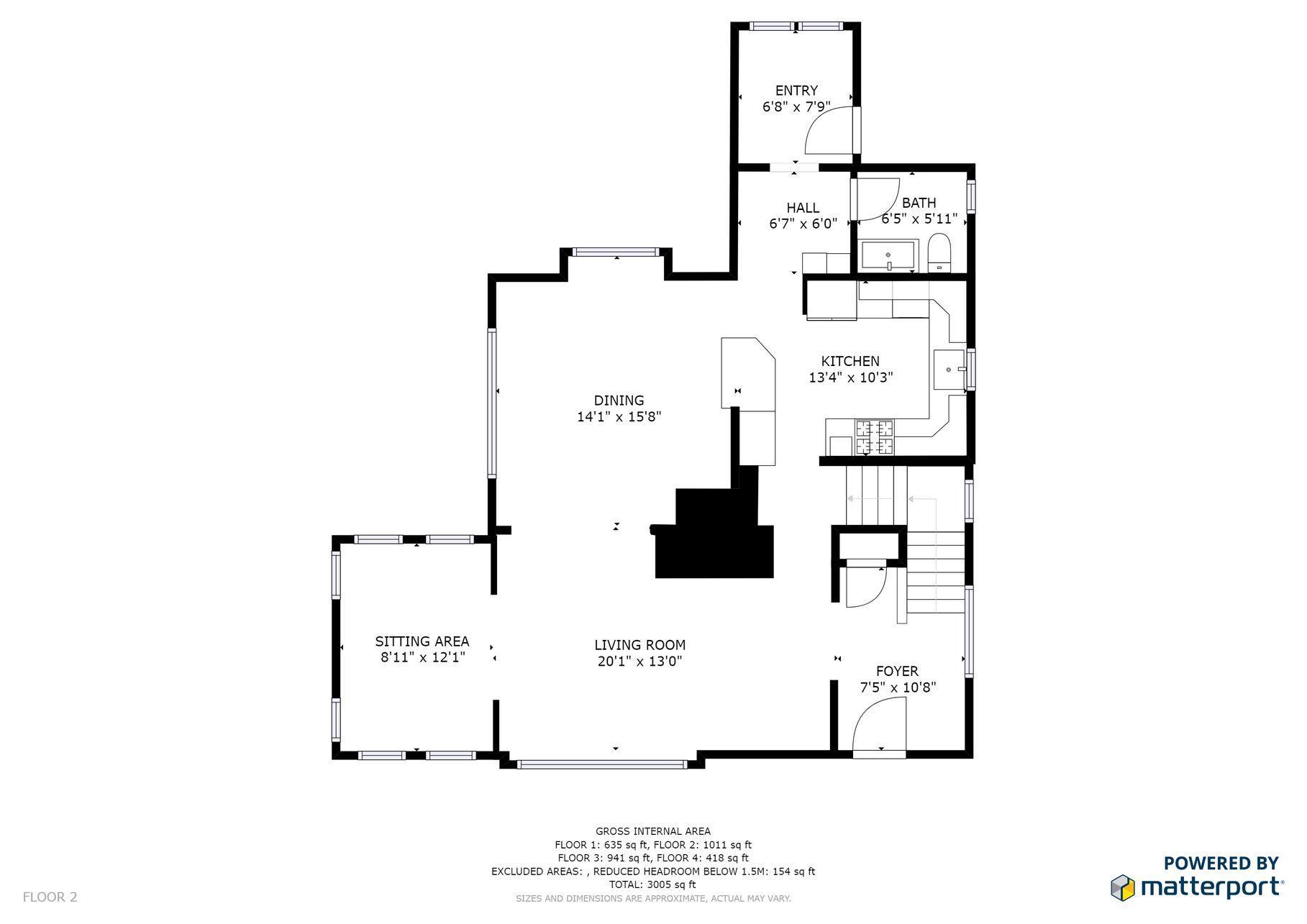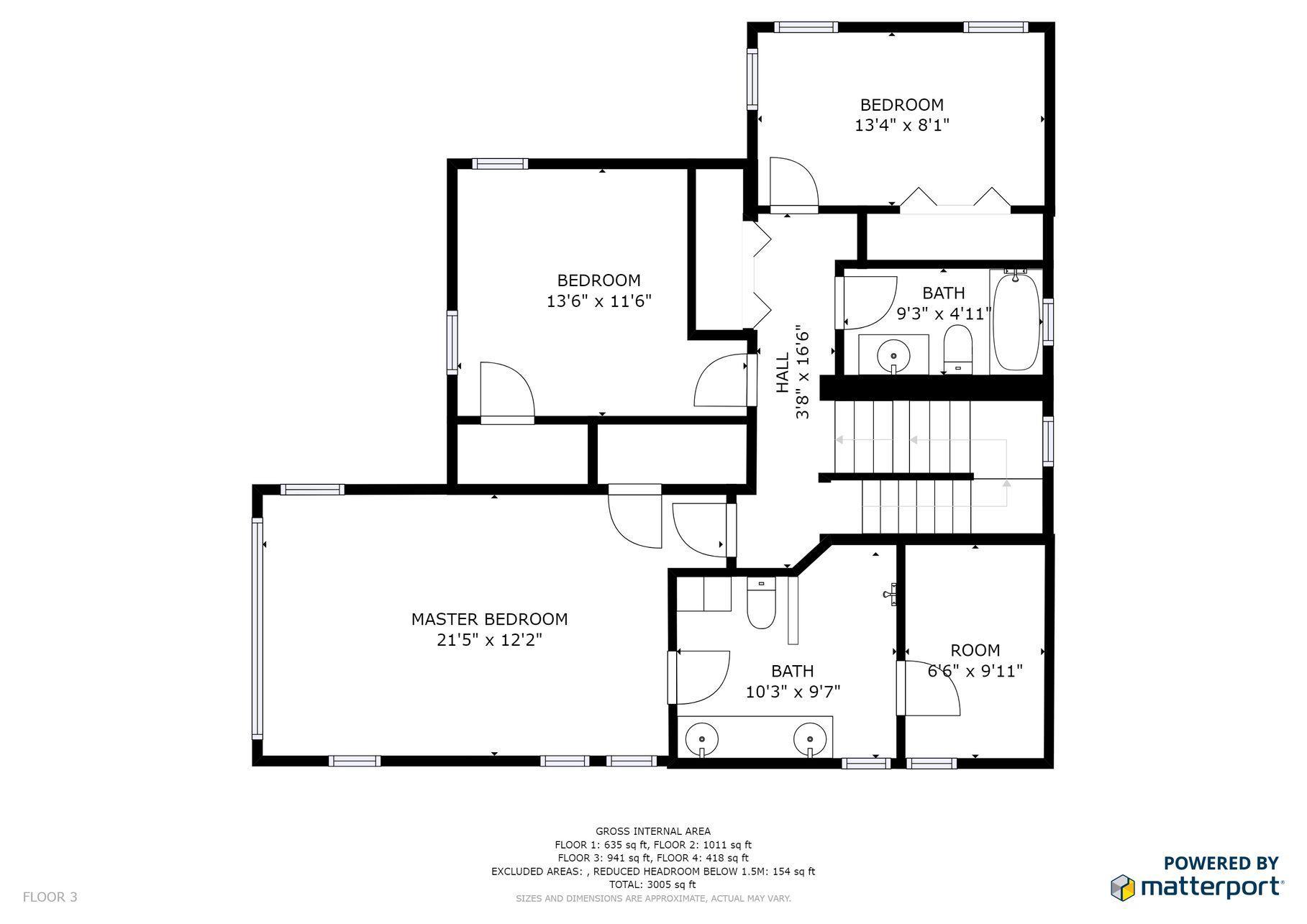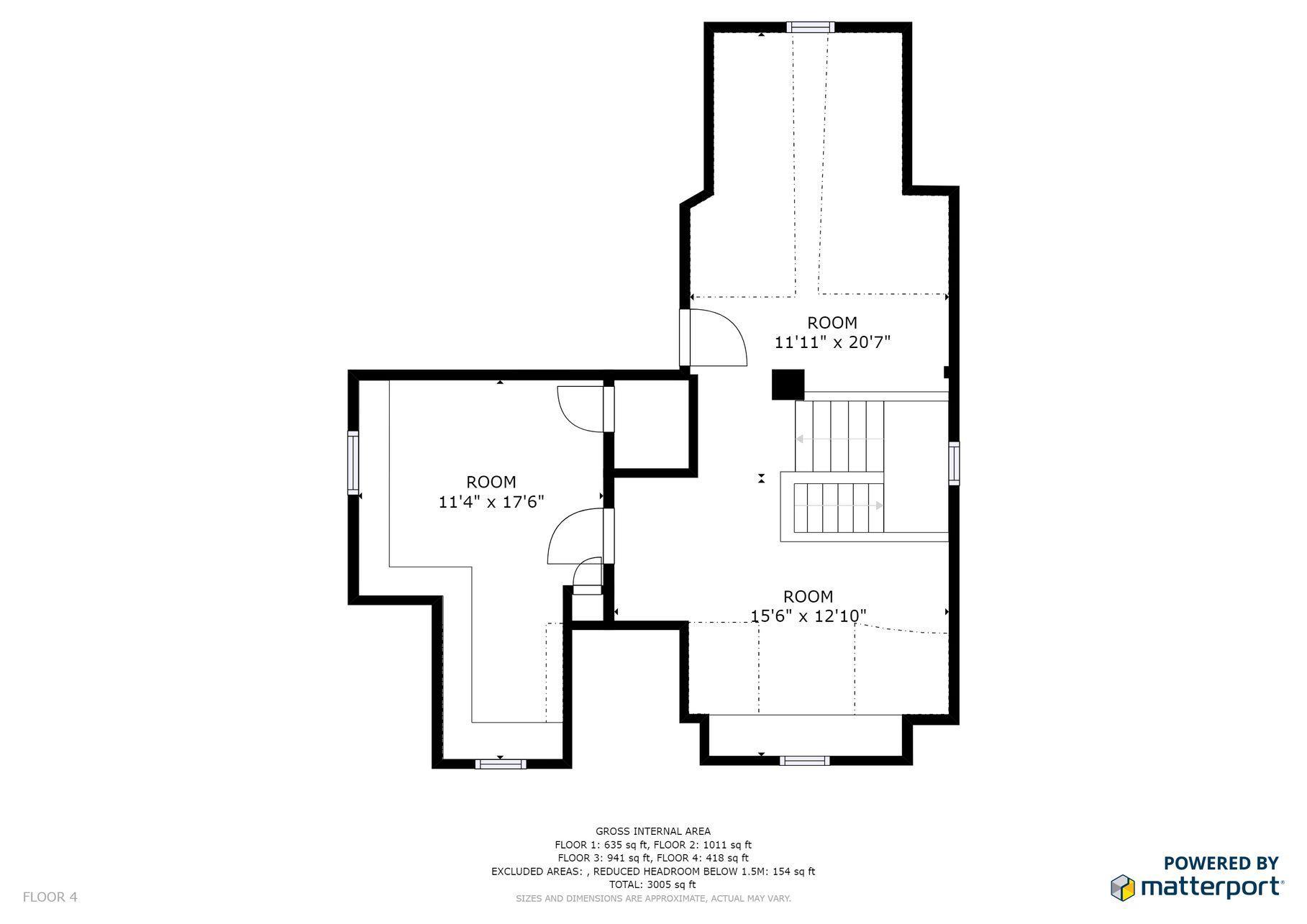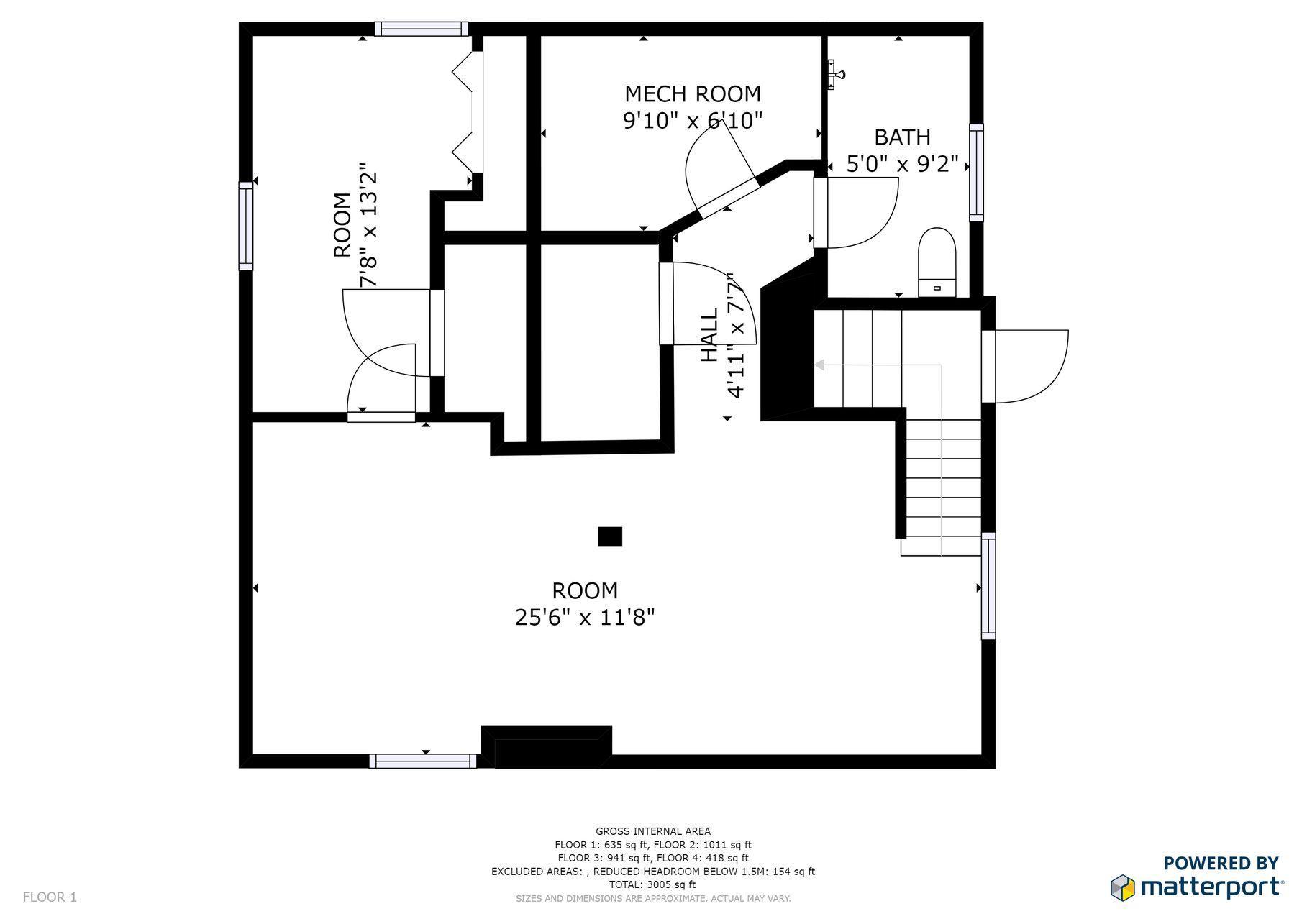5026 ALDRICH AVENUE
5026 Aldrich Avenue, Minneapolis, 55419, MN
-
Price: $819,000
-
Status type: For Sale
-
City: Minneapolis
-
Neighborhood: Lynnhurst
Bedrooms: 5
Property Size :3857
-
Listing Agent: NST16633,NST65504
-
Property type : Single Family Residence
-
Zip code: 55419
-
Street: 5026 Aldrich Avenue
-
Street: 5026 Aldrich Avenue
Bathrooms: 4
Year: 1913
Listing Brokerage: Coldwell Banker Burnet
FEATURES
- Refrigerator
- Microwave
- Exhaust Fan
- Dishwasher
- Freezer
- Cooktop
- Wall Oven
- Humidifier
- Air-To-Air Exchanger
- Electronic Air Filter
DETAILS
3800 sq. ft. like new construction. Not a single part of this home was left untouched. Stripped of its stucco, taken to the studs on the inside and completely rebuilt. All new roofing, siding, windows, insulation, electrical, heating, plumbing, sheetrock, tile, kitchen, baths, trim, doors, floors, counters, etc. This home is in a very desired South Minneapolis neighborhood!
INTERIOR
Bedrooms: 5
Fin ft² / Living Area: 3857 ft²
Below Ground Living: 1157ft²
Bathrooms: 4
Above Ground Living: 2700ft²
-
Basement Details: Block, Egress Window(s), Finished, Full,
Appliances Included:
-
- Refrigerator
- Microwave
- Exhaust Fan
- Dishwasher
- Freezer
- Cooktop
- Wall Oven
- Humidifier
- Air-To-Air Exchanger
- Electronic Air Filter
EXTERIOR
Air Conditioning: Central Air
Garage Spaces: 2
Construction Materials: N/A
Foundation Size: 1157ft²
Unit Amenities:
-
- Kitchen Window
- Deck
- Natural Woodwork
- Hardwood Floors
- Walk-In Closet
- Vaulted Ceiling(s)
- Washer/Dryer Hookup
- Tile Floors
Heating System:
-
- Baseboard
- Boiler
ROOMS
| Main | Size | ft² |
|---|---|---|
| Living Room | 20x13 | 400 ft² |
| Dining Room | 14x15 | 196 ft² |
| Kitchen | 13x10 | 169 ft² |
| Office | 10x10 | 100 ft² |
| Mud Room | 6x9 | 36 ft² |
| Lower | Size | ft² |
|---|---|---|
| Family Room | 25x11 | 625 ft² |
| Bedroom 5 | 7x13 | 49 ft² |
| Upper | Size | ft² |
|---|---|---|
| Bedroom 1 | 21x12 | 441 ft² |
| Bedroom 2 | 13x11 | 169 ft² |
| Bedroom 3 | 13x8 | 169 ft² |
| Bedroom 4 | 6x9 | 36 ft² |
LOT
Acres: N/A
Lot Size Dim.: 60x129
Longitude: 44.9113
Latitude: -93.2899
Zoning: Residential-Single Family
FINANCIAL & TAXES
Tax year: 2023
Tax annual amount: $14,575
MISCELLANEOUS
Fuel System: N/A
Sewer System: City Sewer/Connected
Water System: City Water/Connected
ADITIONAL INFORMATION
MLS#: NST7283113
Listing Brokerage: Coldwell Banker Burnet

ID: 2733767
Published: September 18, 2023
Last Update: September 18, 2023
Views: 331


